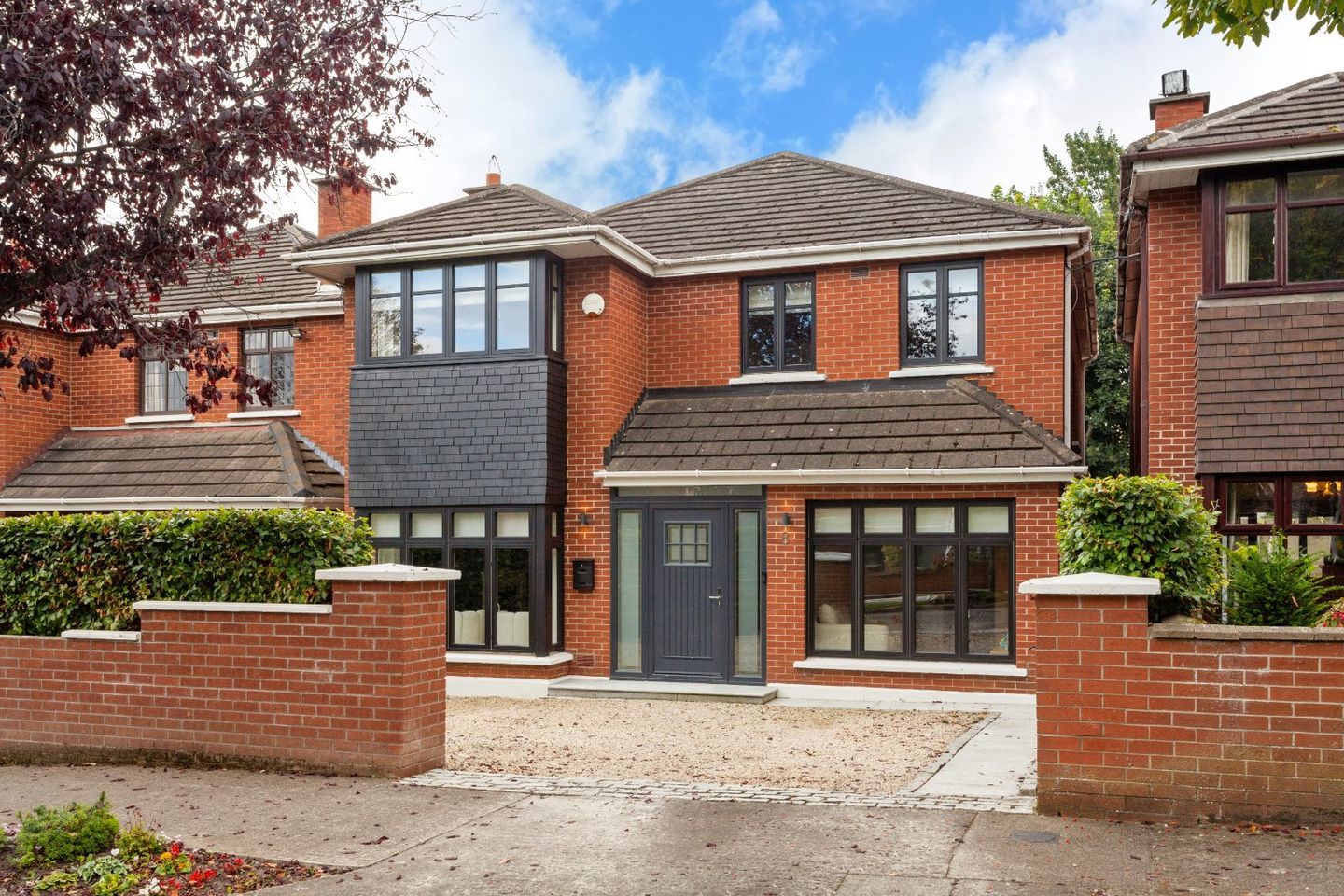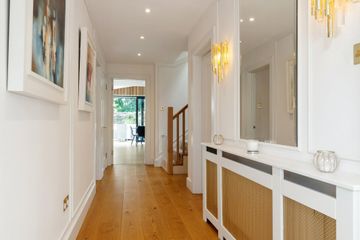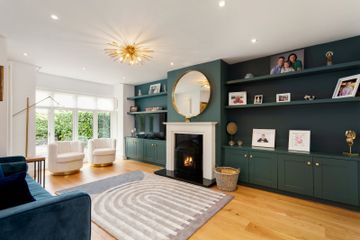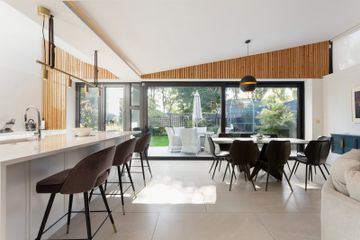


+18

22
8 Palmerston Grove, Milltown, Dublin 6, D06Y3X0
€1,450,000
SALE AGREED4 Bed
3 Bath
188 m²
Detached
Description
- Sale Type: For Sale by Private Treaty
- Overall Floor Area: 188 m²
DNG are proud to present 8 Palmerston Grove to the market; a 4 bedroom detached home excellently located in this quiet enclave off Milltown Road in Dublin 6. Completely refurbished and stylishly extended in 2020 (designed by David Flynn Architect), this impressive home offers a rare opportunity to those seeking a large family home in turn key condition ideally located in this prime Dublin 6 location. It is immediately obvious upon entering the property that no expense was spared during the renovation with high specification finishes throughout.
The well appointed and light filled accommodation extends to 188 sq m (approx.) and offers an ideal family home layout. Upon entering the property you are greeted by a long and welcoming hallway with a generous living room and study to the front of the house. At the rear you will find a stunning kitchen/dining room that has been cleverly designed with natural light shed throughout. This spacious room features a large kitchen island, a dining area and a lounge area, truly acting as the heart of the home. Completing the downstairs accommodation is an invaluable utility room, a WC and a large storage closet. Upstairs there are four impressive double bedrooms, an en suite shower room and a family bathroom. To the rear of the house is an attractive and especially private garden, benefiting from a south/east facing orientation. A patio area with attractive flagstones presents an ideal space for al fresco dining or entertaining. To the front you will find a large driveway providing off street parking for two cars.
Palmerston Grove is a quiet enclave of houses off Milltown Road, presenting its residents with the best of both worlds - an extremely convenient location within peaceful and quiet surroundings. Both Ranelagh and Donnybrook are within short walking distance, offering a wide selection of boutique shops, cafes, restaurants and bars. Dublin city centre is easily accessible both on foot or by public transport, with the area well serviced by regular bus routes and the LUAS being within a 15/20 minute walk. There is an excellent selection of schools, both primary and secondary in the area and Trinity College Dublin and UCD are also easily accessible.
Entrance Hallway 6.22m x 1.47m. Long and welcoming hallway with wooden flooring
Kitchen / Dining Room 6.83m max x 7.86m. Spacious and light filled room with large kitchen island, integrated appliances, Gaggenau fridge & dishwasher., rear garden acting as the backdrop to the room via large glass sliding doors
Utility Room 2.60m max x 2.36m. Invaluable room off the kitchen offering excellent storage space, plumbed for washing machine
Store 2.01m x 1.00m. Generous storage closet offering excellent storage space
Living Room 6.00m max x 3.46m. Spacious room with bespoke shelving/storage units, wooden flooring
Study 4.26m x 2.63m. Ideal space for a home office/playroom/downstairs bedroom if required. With fitted storage and wooden flooring
Bedroom 1 5.79m max x 3.32m. Double bedroom with carpet flooring
Bedroom 2 4.07m x 2.88m. Double bedroom with carpet flooring
En-suite 1.50m x 2.14m. Fully tiled with walk in shower cubicle, WC, WHB
Bathroom 3.12m x 1.98m. Generous family bathroom with both a walk in shower and separate bath. Fully tiled with WC and WHB
Bedroom 3 3.12m x 3.00m. Double bedroom with carpet flooring
Bedroom 4 3.09m x 4.44m. Double bedroom with carpet flooring
DIRECTIONS:
Please see map for exact location

Can you buy this property?
Use our calculator to find out your budget including how much you can borrow and how much you need to save
Property Features
- 188 sq m (approx.)
- Detached 4 bedroom family home
- Beautifully refurbished and extended in 2020
- Fully replumbed & new Carlson windows throughout
- Contemporary extension designed by David Flynn Architect
- B2 rated energy efficient home
- 4 double bedrooms
- Designer Kitchen
- Underfloor heating throughout the extension to the rear
- Very private south/east facing garden
Map
Map
Local AreaNEW

Learn more about what this area has to offer.
School Name | Distance | Pupils | |||
|---|---|---|---|---|---|
| School Name | Saint Mary's National School | Distance | 600m | Pupils | 628 |
| School Name | Sandford Parish National School | Distance | 660m | Pupils | 220 |
| School Name | Gaelscoil Lios Na Nóg | Distance | 1.2km | Pupils | 203 |
School Name | Distance | Pupils | |||
|---|---|---|---|---|---|
| School Name | Scoil Bhríde | Distance | 1.2km | Pupils | 379 |
| School Name | Kildare Place National School | Distance | 1.4km | Pupils | 200 |
| School Name | Muslim National School | Distance | 1.4km | Pupils | 399 |
| School Name | Ranelagh Multi Denom National School | Distance | 1.6km | Pupils | 222 |
| School Name | Shellybanks Educate Together National School | Distance | 1.6km | Pupils | 360 |
| School Name | Our Lady's National School Clonskeagh | Distance | 1.7km | Pupils | 219 |
| School Name | Our Lady's Grove Primary School | Distance | 1.9km | Pupils | 435 |
School Name | Distance | Pupils | |||
|---|---|---|---|---|---|
| School Name | Gonzaga College Sj | Distance | 480m | Pupils | 570 |
| School Name | Muckross Park College | Distance | 620m | Pupils | 707 |
| School Name | Alexandra College | Distance | 810m | Pupils | 658 |
School Name | Distance | Pupils | |||
|---|---|---|---|---|---|
| School Name | Sandford Park School | Distance | 860m | Pupils | 436 |
| School Name | The Teresian School | Distance | 960m | Pupils | 236 |
| School Name | St Conleths College | Distance | 1.3km | Pupils | 328 |
| School Name | St Kilian's Deutsche Schule | Distance | 1.6km | Pupils | 443 |
| School Name | Rathmines College | Distance | 1.8km | Pupils | 55 |
| School Name | St Michaels College | Distance | 1.8km | Pupils | 713 |
| School Name | Our Lady's Grove Secondary School | Distance | 1.8km | Pupils | 290 |
Type | Distance | Stop | Route | Destination | Provider | ||||||
|---|---|---|---|---|---|---|---|---|---|---|---|
| Type | Bus | Distance | 190m | Stop | Garrynure | Route | 44 | Destination | Dcu | Provider | Dublin Bus |
| Type | Bus | Distance | 190m | Stop | Garrynure | Route | 44d | Destination | O'Connell Street | Provider | Dublin Bus |
| Type | Bus | Distance | 190m | Stop | Eglinton Road | Route | 11 | Destination | St Pappin's Rd | Provider | Dublin Bus |
Type | Distance | Stop | Route | Destination | Provider | ||||||
|---|---|---|---|---|---|---|---|---|---|---|---|
| Type | Bus | Distance | 190m | Stop | Eglinton Road | Route | 11 | Destination | Parnell Square | Provider | Dublin Bus |
| Type | Bus | Distance | 200m | Stop | Clonskeagh Road | Route | 11 | Destination | Sandyford B.d. | Provider | Dublin Bus |
| Type | Bus | Distance | 200m | Stop | Milltown Road | Route | 44 | Destination | Enniskerry | Provider | Dublin Bus |
| Type | Bus | Distance | 200m | Stop | Milltown Road | Route | 44d | Destination | Dundrum Luas | Provider | Dublin Bus |
| Type | Bus | Distance | 220m | Stop | Clonskeagh Hospital | Route | 11 | Destination | St Pappin's Rd | Provider | Dublin Bus |
| Type | Bus | Distance | 220m | Stop | Clonskeagh Hospital | Route | 11 | Destination | Parnell Square | Provider | Dublin Bus |
| Type | Bus | Distance | 260m | Stop | Clonskeagh Hospital | Route | 11 | Destination | Sandyford B.d. | Provider | Dublin Bus |
BER Details

BER No: 108433954
Energy Performance Indicator: 122.95 kWh/m2/yr
Statistics
12/05/2024
Entered/Renewed
11,586
Property Views
Check off the steps to purchase your new home
Use our Buying Checklist to guide you through the whole home-buying journey.

Similar properties
€1,395,000
28 St Kevins Gardens, Dartry, Dublin 6, D06V2C14 Bed · 3 Bath · Semi-D€1,400,000
73/74 Ardoyne House, Donnybrook, Dublin 4, D04HN324 Bed · 3 Bath · Apartment€1,500,000
Arnzome, 10 Annsbrook, Clonskeagh, Dublin 14, D14H7E84 Bed · 3 Bath · Detached€1,500,000
11 Belgrave Road, Rathmines, Rathmines, Dublin 6, D06K8P85 Bed · 2 Bath · Terrace
€1,595,000
9 Whitebeam Avenue, Clonskeagh, Dublin 14, D14K7325 Bed · 3 Bath · Semi-D€1,650,000
29 Charleston Road, Ranelagh, Ranelagh, Dublin 6, D06X97715 Bed · 12 Bath · Detached€1,695,000
37 Morehampton Road, Donnybrook, Donnybrook, Dublin 4, D04C7P44 Bed · 4 Bath · Terrace€1,695,000
27 Ormond Road, Rathmines, Dublin 6, D06XK685 Bed · 4 Bath · Semi-D€1,700,000
6 Belgrave Square East, Rathmines, Dublin 6, D06Y3934 Bed · 5 Bath · Semi-D€1,800,000
Linden, Linden, Eglinton Park, Dublin 4, D04T3H76 Bed · 4 Bath · Detached€1,850,000
Camros, 35 Dartry Road, Dartry, Dublin 6, D06A3Y94 Bed · 4 Bath · Semi-D€1,950,000
36 Eglinton Road, Donnybrook, Dublin 4, D04W2R95 Bed · 3 Bath · Semi-D
Daft ID: 118974980


Eunan Doherty
SALE AGREEDThinking of selling?
Ask your agent for an Advantage Ad
- • Top of Search Results with Bigger Photos
- • More Buyers
- • Best Price

Home Insurance
Quick quote estimator
