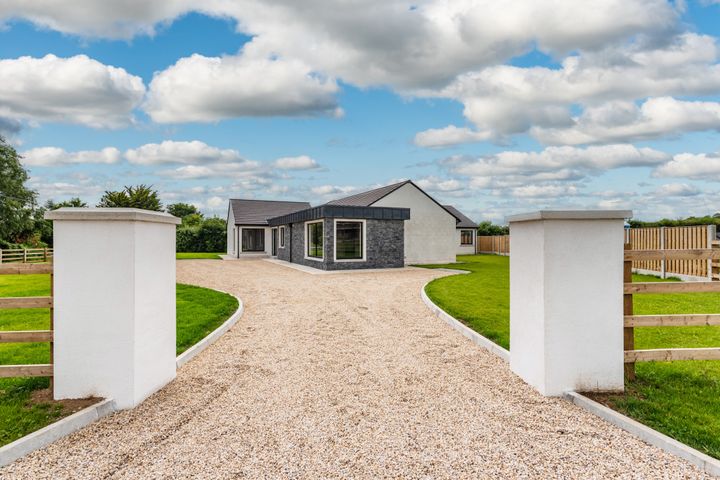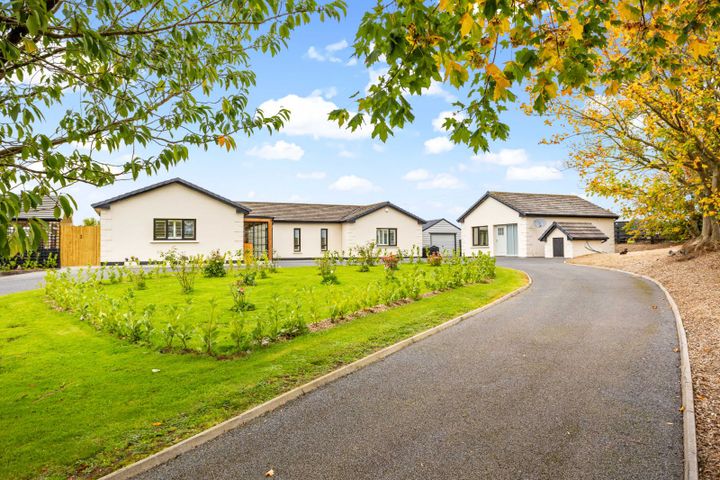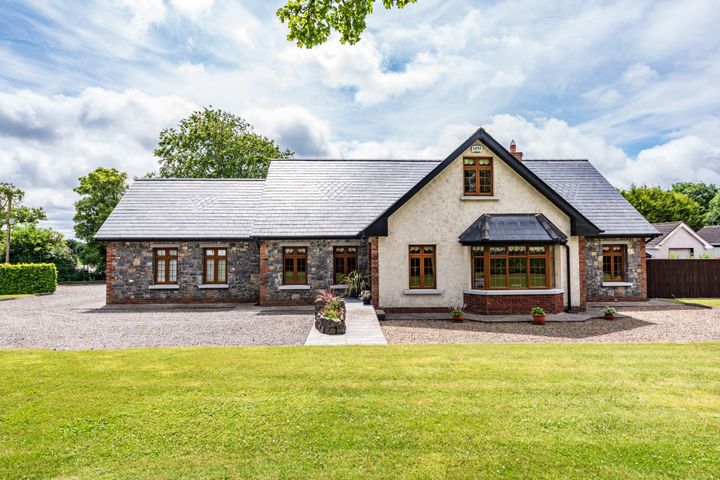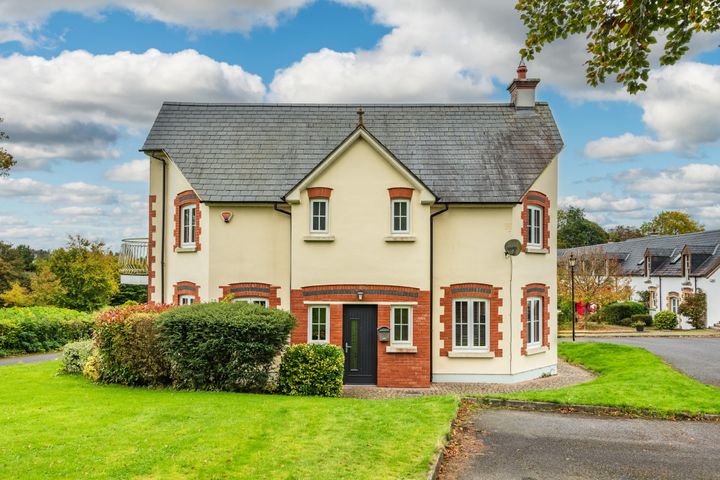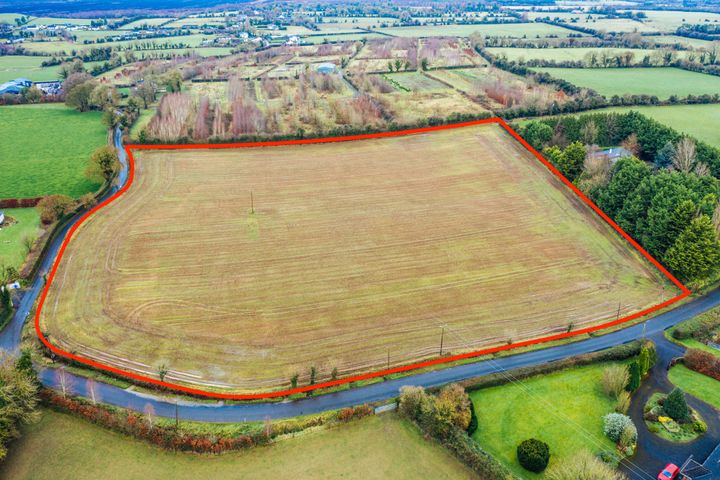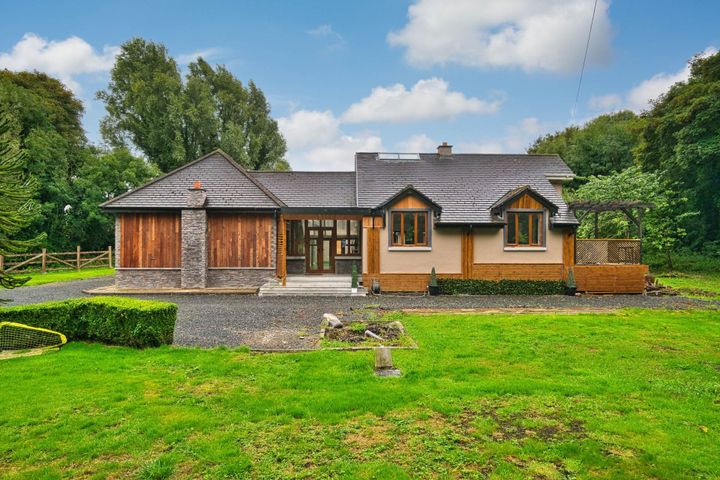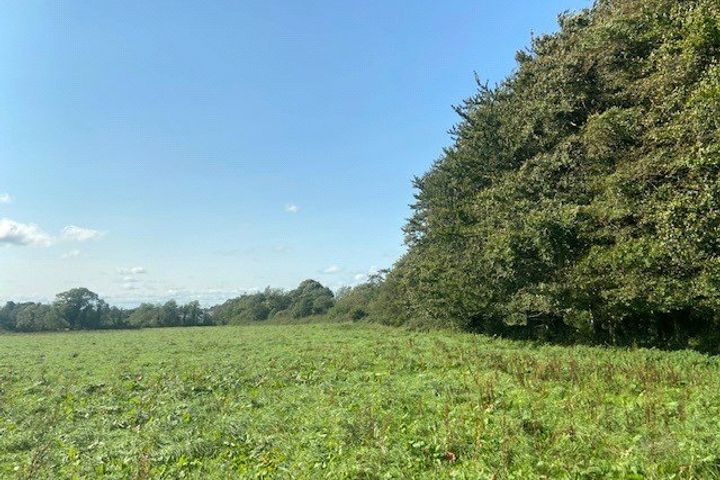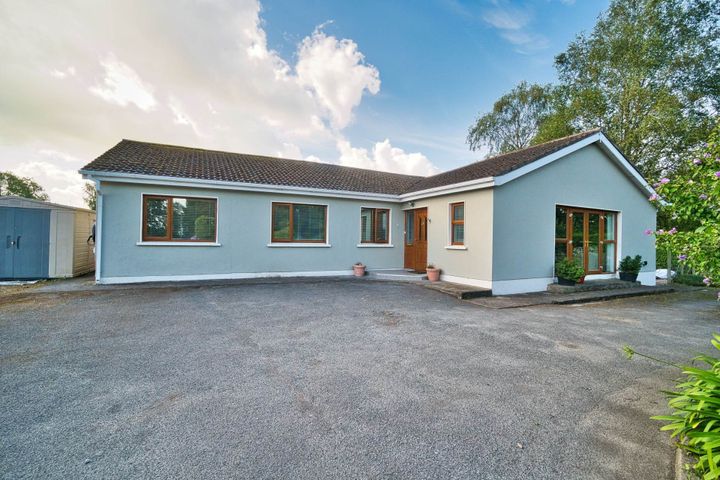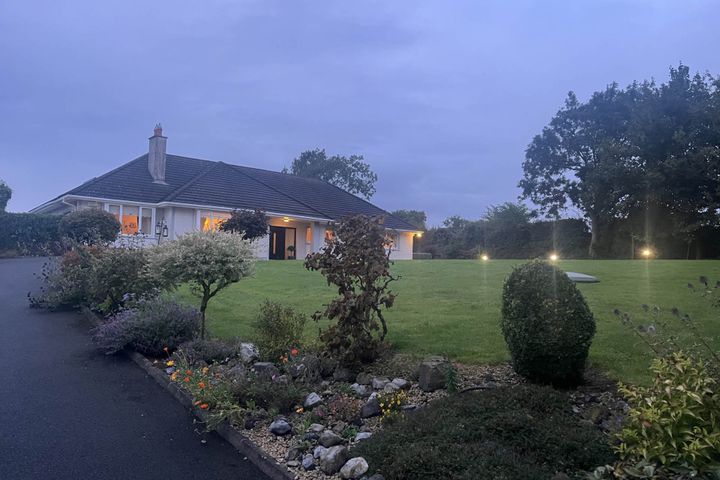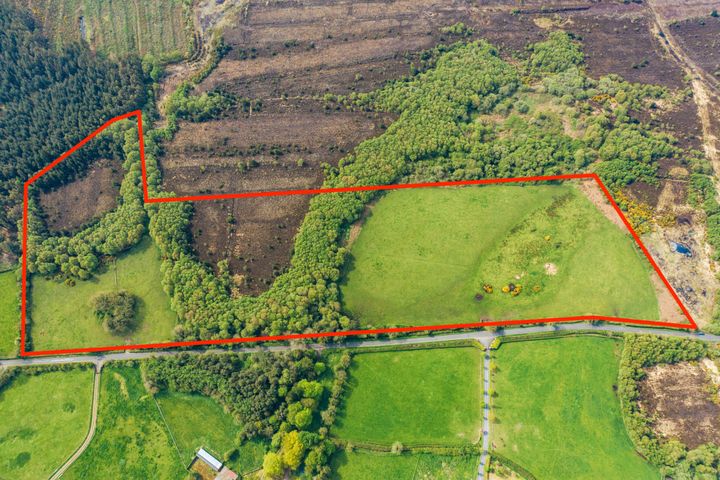18 Properties for Sale in Donadea, Kildare
Rebecca Southern
Farrelly & Southern Estate Agents
Lower Hodgestown, Donadea, Co. Kildare, Donadea, Co. Kildare, W91E9X9
3 Bed1 Bath94 m²DetachedAdvantageGero Gannon M.I.P.A.V.
Sherry FitzGerald Reilly Clane
1 Blackwater Park, Staplestown, Donadea, Co Kildare, W91XC9A
5 Bed4 Bath241 m²DetachedViewing AdvisedAdvantageJohn Reilly
Liam Reilly Auctioneers
Twin Hills Lodge, Knockanally, Donadea, Donadea, Co. Kildare, W91RK5P
4 Bed3 Bath185 m²DetachedViewing AdvisedAdvantageTi Aondara, Moortown, Rathcoffey, Co Kildare, W91YW10
4 Bed4 Bath242 m²Bungalow9 Knockanally Golf Village, Donadea, Co. Kildare, W91D621
3 Bed128 m²End of TerraceGilltown, Donadea, Co. Kildare
8.25 acSiteHortland, Donadea, Co. Kildare, W91V523
5 Bed3 Bath370 m²DetachedBallagh Cross, Donadea, Co Kildare
15 acSiteSuimhneas, Baltracey Lane, Donadea, Co. Kildare, W91P7D8
4 Bed4 Bath181 m²DetachedLeeside, Hodgestown Upper, Donadea, Co. Kildare, W91W821
4 Bed3 Bath250 m²DetachedDerrymahon, Timahoe East, Coill Dubh, Co Kildare
25.92 acSiteBlackwood Equestrian Centre, Derrymahon, Timahoe East, Co Kildare, W91T2T3
27.84 acSitec. 0.3 Ha & 0.25 Ha sites, Timahoe East, Donadea, Co. Kildare
0.7 acSiteMount Windsor House, Mountarmstrong, Donadea, County Kildare, W91FK13
4 Bed2 Bath285 m²DetachedMount Windsor House, Mountarmstrong, Donadea, Co Kildare, W91FK13
4 Bed2 Bath285 m²DetachedKilmurray, Clane, Co. Kildare
0.99 acSiteTimahoe East, Donadea, Co Kildare
0.57 acSiteKilmurray
14.46 acSite
Didn't find what you were looking for?
Expand your search:
Explore Sold Properties
Stay informed with recent sales and market trends.







