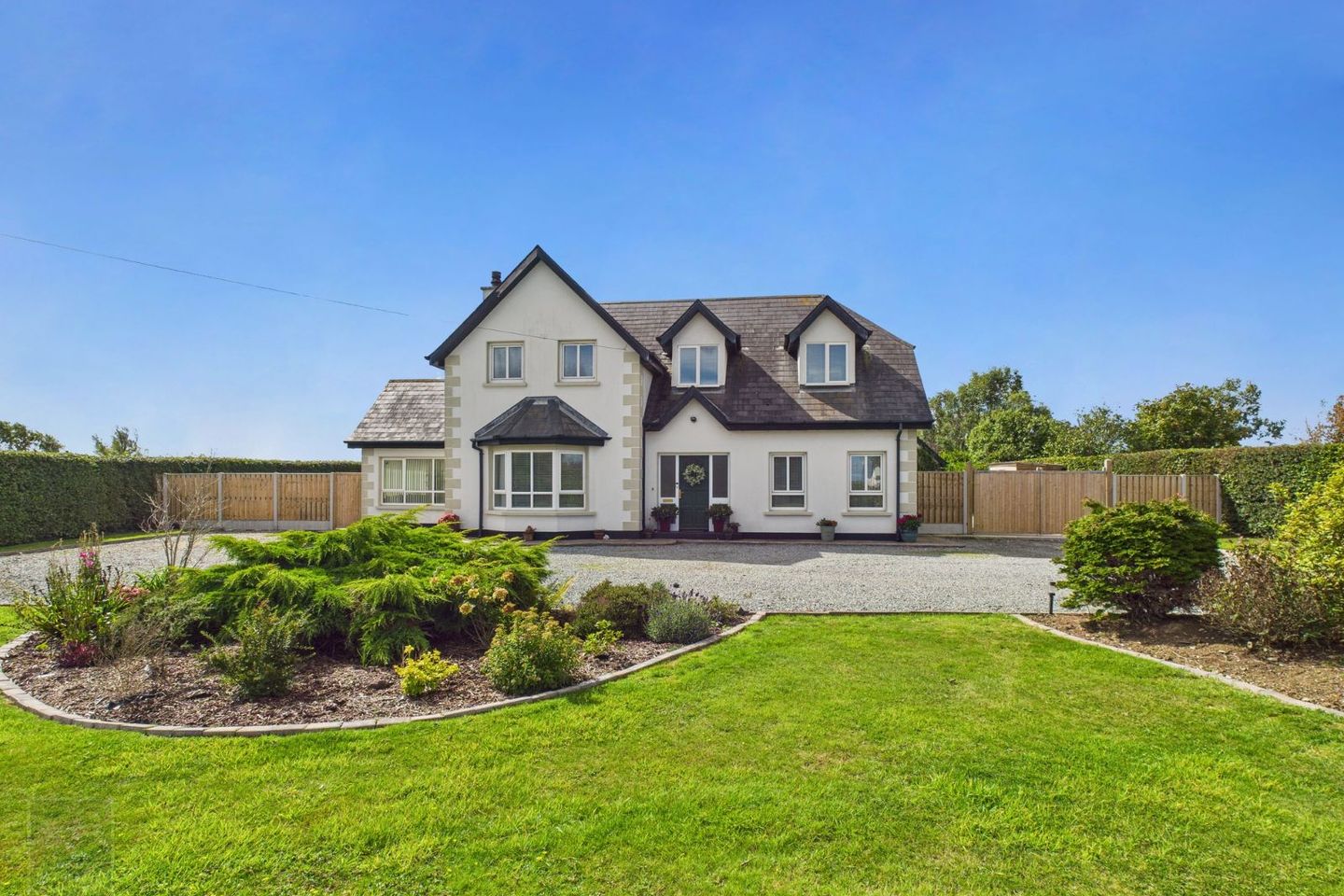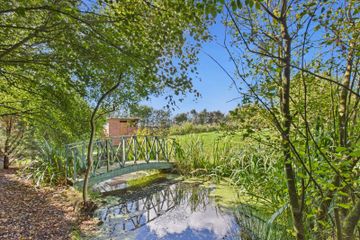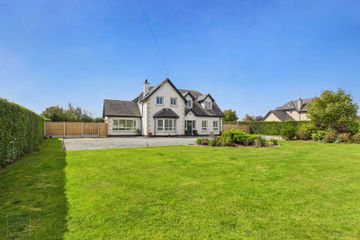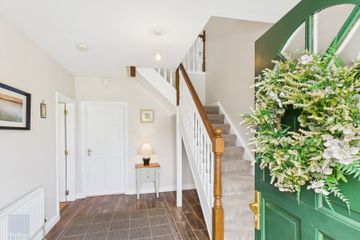



"Robinvale", Rathangan, Duncormick, Co. Wexford, Y35TK26
€475,000
- Price per m²:€2,423
- Estimated Stamp Duty:€4,750
- Selling Type:By Private Treaty
- BER No:105235402
- Energy Performance:148.09 kWh/m2/yr
About this property
Highlights
- Built in 2006
- 4 bedrooms, 4 bathrooms
- Detached family home
- Extending to c. 196 sq. m.
Description
Kehoe & Assoc. is proud to present “Robinvale” An Exceptional Family Residence on c. 0.69 Acres Located in the peaceful village of Rathangan, the property offers all the charm of country living with essential local amenities close by, including a church, primary school, pub, restaurant, takeaway, and GAA club. Wexford Town, less than a 20-minute drive, provides a wider range of shops, schools, and restaurants. Excellent transport links include the N/M11 and N25, placing Dublin Airport within two hours and Rosslare Europort just 20 minutes away. The home is also conveniently close to some of Wexford’s most renowned beaches, including Ballyhealy, Kilmore Quay, Carne, and Rosslare. Set on beautifully landscaped grounds, “Robinvale” is an impressive family home built in 2006 that combines generous proportions with meticulous attention to detail and superior craftsmanship. The property is approached via a sweeping driveway, framed by mature gardens, offering both privacy and a sense of arrival. Designed with modern family living in mind, the home is flooded with natural light and thoughtfully laid out to provide a balance of shared living areas and private spaces. At the heart of the residence lies the spacious kitchen/dining room, which enjoys light from multiple directions and flows seamlessly into a large sunroom. Bright and airy, this space creates the perfect setting for relaxation and family gatherings. Accommodation is well-appointed throughout, with four generously sized bedrooms. Two bedrooms benefit from en-suite bathrooms, catering to the needs of a growing family. The sunroom opens directly onto expansive, south-facing gardens—an ideal setting for outdoor entertaining, whether hosting summer barbecues or enjoying a quiet morning coffee. A substantial storage shed provides excellent versatility, suitable for vintage car or boat storage, or as a superb workshop. “Robinvale” represents a rare opportunity to acquire a truly exceptional family home in a highly desirable location. For further details or to arrange a viewing, please contact Kehoe & Assoc. on 053 9144393. ACCOMMODATION Entrance Hallway 4.16m x 2.99m Tiled flooring throughout, ample space under staircase for further storage. Sitting Room 5.91m x 4.47m Solid timber floors throughout, feature bay windows overlooking front gardens, Henley stove with granite tile hearth and timber mantelpiece, tv points and electrical points. Kitchen/Dining Room 7.59m x 3.82m Tiled flooring throughout, newly installed kitchen with island and ample floor and eye level cabinets, quartz counter tops throughout, quartz cut drainer leading to stainless steel Teka sink under large window overlooking rear garden, quartz splashback, built in Whirlpool oven, built in Whirlpool microwave, built in bin storage, built in Whirlpool dishwasher, a Bosch four ring gas hob under extractor fan and display cabinetry, double Siemens fridge freezer and larder pantry drawers with wine rack overhead, ample space for dining area with second window overlooking rear garden. Glass timber doors leading through to: Sunroom 3.96m x 3.85m Tiled flooring throughout, built in alcove, open shelves, glass surround and apex cladded roof over head and recess lights surround and feature chandelier. Beautiful views of front and rear gardens, French doors leading to south facing rear garden. Utility Room 3.78m x 2.04m Tiled flooring throughout, newly installed built in floor and eye level cabinets with open shelves and ample worktop space, newly installed space heating with zoned EPH system supporting oil fired burner, built in Indesit washing machine and Beko dryer, tall storage space. Guest Bathroom 1.68m x 1.56m Tiled flooring, newly installed w.h.b with built in cabinetry underneath, half wall panel surround and w.c. From the entrance hall door to: Ground Floor Bedroom 4 4.16m x 3.77 Carpeted flooring throughout, two windows overlooking front gardens and driveway. Door leading through to: En suite 2.09m x 1.66m Tiled flooring, enclosed pressure pump shower with tile surround, half wall tile surround w.h.b with mirror and lighting overhead and w.c. Timber carpeted staircase with mahogany hand ail leading to: First Floor: Landing Area 4.82m (max) x 4.30m Carpeted flooring throughout, dormer bay window overlooking from gardens and rolling countryside views. Hot-press with insulated tank and ample open shelves for storage space. Master Bedroom 4.90m x 4.53m Carpeted flooring throughout, built in slide robes, two windows overlooking front garden and driveway with rolling countryside views Ensuite 2.18m x 1.93m Tongue and grooved flooring, enclosed shower with floor to ceiling tile surround, Triton T90sr electric shower, Velux overhead, w.h.b with tiled splashback with mirror and lighting overhead and w.c. Bedroom 2 6.95m (max) x 3.79m Dual aspect with dormer bay window overlooking from garden, driveway and rolling countryside view & large window overlooking rear garden. Hatch to further eaves storage. Family Bathroom 2.97m x 2.58m Tongued and grooved floors, bath with half tile surround, separate shower enclosed with floor to ceiling tile surround and Triton pressure pump power shower, w.h.b with tiled splashback and wall mounted mirror with cabinetry overhead and w.c. Bedroom 4 4.51m x 3.43m (max) Carpeted flooring, built in wardrobes, large window overlooking rear gardens and rolling countryside hill views and further storage to attic eaves, tv points and electrical points. Total Floor Area: c. 196 sq.m / 2,110 sq.ft Outside: Landscaped gardens extending to c. 0.69 acres Large south facing gardens Gated entrance Large storage or workshop extending to c. 9mtrs x 5mtrs Separate garage c. 4.5mtrs x 4.34mts with double door access and further storage in the loft accessed via stira. Services Mains water Bio Crete Treatment Plant OFCH Solid fuel stove in sitting room Fibre broadband
The local area
The local area
Sold properties in this area
Stay informed with market trends
Local schools and transport

Learn more about what this area has to offer.
School Name | Distance | Pupils | |||
|---|---|---|---|---|---|
| School Name | Rathangan National School | Distance | 450m | Pupils | 237 |
| School Name | Kilmore National School | Distance | 5.3km | Pupils | 308 |
| School Name | At Fintan's National School | Distance | 7.0km | Pupils | 113 |
School Name | Distance | Pupils | |||
|---|---|---|---|---|---|
| School Name | Danescastle National School | Distance | 8.0km | Pupils | 139 |
| School Name | Ballymitty National School | Distance | 8.7km | Pupils | 148 |
| School Name | Murrintown National School | Distance | 9.1km | Pupils | 220 |
| School Name | Piercestown National School | Distance | 10.8km | Pupils | 243 |
| School Name | St Fintan's Taghmon | Distance | 11.0km | Pupils | 184 |
| School Name | Clongeen National School | Distance | 12.9km | Pupils | 95 |
| School Name | Barntown National School | Distance | 13.1km | Pupils | 334 |
School Name | Distance | Pupils | |||
|---|---|---|---|---|---|
| School Name | Bridgetown College | Distance | 4.5km | Pupils | 637 |
| School Name | St. Peter's College | Distance | 15.3km | Pupils | 784 |
| School Name | Christian Brothers Secondary School | Distance | 15.6km | Pupils | 721 |
School Name | Distance | Pupils | |||
|---|---|---|---|---|---|
| School Name | Presentation Secondary School | Distance | 15.7km | Pupils | 981 |
| School Name | Selskar College (coláiste Sheilscire) | Distance | 16.1km | Pupils | 390 |
| School Name | Coláiste Abbáin | Distance | 19.5km | Pupils | 461 |
| School Name | Ramsgrange Community School | Distance | 20.5km | Pupils | 628 |
| School Name | Meanscoil Gharman | Distance | 26.6km | Pupils | 228 |
| School Name | Kennedy College | Distance | 28.1km | Pupils | 196 |
| School Name | Good Counsel College | Distance | 28.4km | Pupils | 763 |
Type | Distance | Stop | Route | Destination | Provider | ||||||
|---|---|---|---|---|---|---|---|---|---|---|---|
| Type | Bus | Distance | 240m | Stop | Rathangan | Route | 381 | Destination | Cork | Provider | Bus Éireann |
| Type | Bus | Distance | 240m | Stop | Rathangan | Route | 381 | Destination | Wexford | Provider | Bus Éireann |
| Type | Bus | Distance | 240m | Stop | Rathangan | Route | 381 | Destination | Wexford | Provider | Bus Éireann |
Type | Distance | Stop | Route | Destination | Provider | ||||||
|---|---|---|---|---|---|---|---|---|---|---|---|
| Type | Bus | Distance | 2.3km | Stop | Baldwinstown | Route | 381 | Destination | Cork | Provider | Bus Éireann |
| Type | Bus | Distance | 2.3km | Stop | Baldwinstown | Route | 381 | Destination | Wexford | Provider | Bus Éireann |
| Type | Bus | Distance | 2.5km | Stop | Duncormick | Route | 388 | Destination | Wexford | Provider | Tfi Local Link Wexford |
| Type | Bus | Distance | 2.5km | Stop | Duncormick | Route | 388 | Destination | Wellingtonbridge | Provider | Tfi Local Link Wexford |
| Type | Bus | Distance | 2.5km | Stop | Duncormick | Route | 381 | Destination | Cork | Provider | Bus Éireann |
| Type | Bus | Distance | 2.5km | Stop | Duncormick | Route | 381 | Destination | Wexford | Provider | Bus Éireann |
| Type | Bus | Distance | 2.5km | Stop | Duncormick | Route | 388 | Destination | Bridgetown | Provider | Tfi Local Link Wexford |
Your Mortgage and Insurance Tools
Check off the steps to purchase your new home
Use our Buying Checklist to guide you through the whole home-buying journey.
Budget calculator
Calculate how much you can borrow and what you'll need to save
A closer look
BER Details
BER No: 105235402
Energy Performance Indicator: 148.09 kWh/m2/yr
Ad performance
- Date listed04/09/2025
- Views6,828
- Potential views if upgraded to an Advantage Ad11,130
Similar properties
€475,000
Cluain Na Gcapall, Horesland, Rathangan, Co. Wexford, Y35F7504 Bed · 3 Bath · Detached€495,000
Rathangan, Duncormick, Co. Wexford, Y35PH424 Bed · 3 Bath · Detached€675,000
"Dot's Seaview Cottage", Haggard, Bannow, Co. Wexford, Y35XTY34 Bed · 4 Bath · Detached€695,000
Sandy Lane, Kilmore Quay, Co. Wexford, Y35YW996 Bed · 6 Bath · Detached
€795,000
"Swallow House", Neamestown, Kilmore Quay, Co. Wexford, Y35DF404 Bed · 6 Bath · Detached€950,000
Cooleycall Farmhouse on c. 20.5 Acres , Baldwinstown, Co. Wexford, Y35A4665 Bed · 2 Bath · Detached€1,300,000
Richfield House & Cotttages, Duncormick, Co. Wexford, Y35EF845 Bed · 2 Bath · Detached
Daft ID: 16281823

