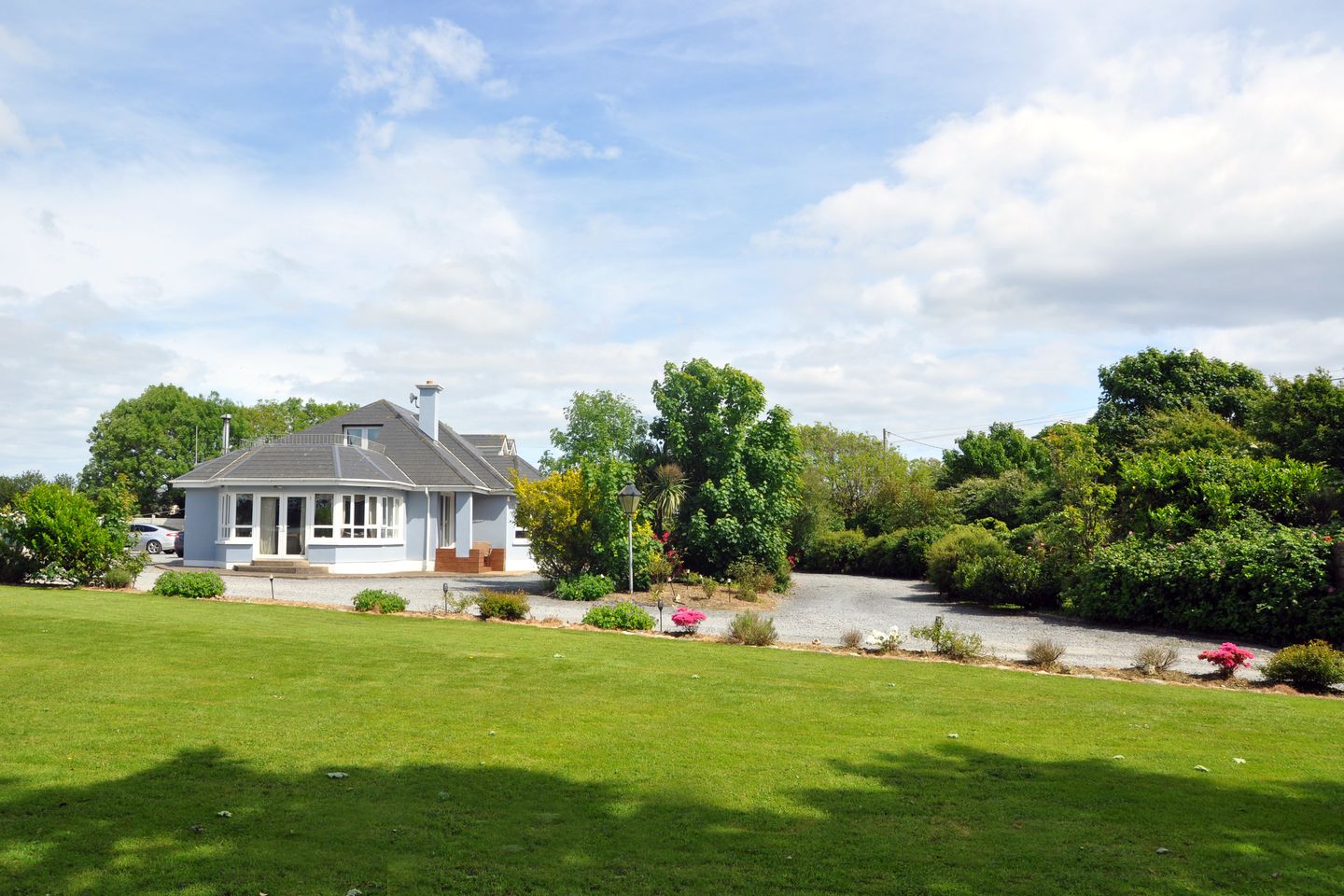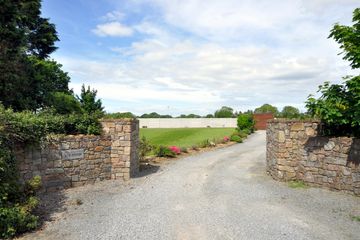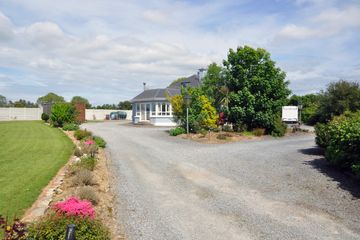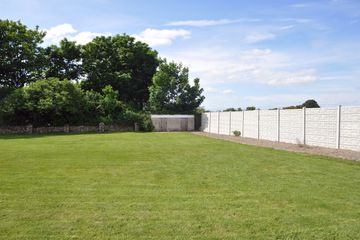



Roc House, Park, Duncormick, Co. Wexford, Y35TX22
€420,000
- Price per m²:€1,329
- Estimated Stamp Duty:€4,200
- Selling Type:By Private Treaty
- BER No:111454484
- Energy Performance:135.64 kWh/m2/yr
About this property
Highlights
- Impressive 4 bed/1 en-suite Residence.
- Detached self-contained 2-Bedroom Guest Quarters/Granny Flat.
- C 0.75 acres mature gardens in very private park-like setting.
- Rooftop terrace with views of countryside and Ballyteige Burrow.
- Custom made XL wooden garden shed and rear patio area.
Description
This bright and very spacious 4-bedroom/1-en-suite residence of c 2,550 sq ft, built in 2005/06 is nicely tucked away on a nicely landscaped ¾ acre site with mature lawns, ample trees and a great variety of plants. It also boasts a large attic with rooftop terrace with views of surrounding countryside and Ballyteige Burrow, plus a self-contained detached 2-bedroom guest quarters/granny flat of c 840 sq ft. Located only 5km from the bustling seaside village of Kilmore Quay with its many amenities, beautiful sandy beach, sand dunes and several pubs & restaurants. Wexford Town only a 20 minutes' drive, Rosslare Euro Port c 30 minutes away. This property would make a perfect family home. Accommodation Main House: Entrance Hall - 15ft 6in x 16ft 6in PVC entrance door with sidelights, tile flooring, high vaulted ceiling, hand crafted wooden staircase. Inner Hallway - 14ft 6in x 3ft 10in tile flooring. Living Room - 18ft 6in x 15ft 10in laminate flooring, solid fuel stove with feature brick surround and large Bay window. Kitchen/Dining - 18ft 2in x 13ft 10in open plan to sun lounge/family room, tile flooring, recessed lighting, custom French white kitchen cabinets, laminate counter tops, tile splash back, black Carron Phoenix sink, free standing cooker with 5-ring gas top and electric double oven, integrated dishwasher, fridge/freezer, breakfast bar and custom built-in dining nook 8ft 6in x 6ft with under seat storage. Utility Room - 10ft 9in x 6ft 6in tile flooring, laminate counter top, washer/dryer hook-up and hot press. Sun Lounge - 18ft 10in x 12ft 6in solid Oak flooring, coved and wood panelled ceiling, solid fuel stove, PVC French doors to side and full glass surround. Bedroom 1 - 13ft 2in x 10ft 6in laminate flooring and en-suite. En-Suite - 6ft 9in x 5ft 8in tile flooring, fully tiled walls, WC, WHB and glass enclosed shower unit. Bedroom 2 - 14ft 4in x 12ft 9in laminate flooring. Bedroom 3 - 14ft 4in x 13ft 6in laminate flooring. Bedroom 4 - 11ft 6in x 10ft 6in laminate flooring. Bathroom 1 - 12ft 2in x 8ft 2in tile flooring, fully tiled walls, full bathtub, enclosed pressure shower unit, WHB and WC. Top Landing - 12ft 6in x 7ft 11in solid wood flooring, vaulted and wood panelled ceiling with skylight. Attic Room 1 - 24ft x 18ft solid wood flooring, vaulted ceiling with 2 skylights, French doors to step-out roof terrace with views of countryside and Kilmore Quay sand dunes. Attic Room 2 - 18ft x 11ft 6in solid wood flooring, vaulted ceiling, dormer window, walk-in storage 7ft 6in x 6ft 8in with skylight and access to guest WC. Bathroom 2 (up) - 9ft 8in x 7ft 6in wood flooring, half tiled walls, skylight, corner tub, WC and WHB. Accommodation Guest Quarters / Granny Flat: Kitchen/Living Room- 28ft x 15ft PVC entrance door with glass, open floor plan with tile flooring in kitchen and laminate flooring in living area, French PVC doors to outside decking area, painted kitchen cabinets, free standing electric cooker, washing machine hook-up, separate pantry, painted and carpeted staircase to top floor and under stairs guest WC. Bedroom 1 - 11ft x 8ft carpet flooring, vaulted ceiling and skylight. Bedroom 2 - 12ft x 10ft carpet flooring, built-in wardrobe, vaulted ceiling and skylight. Shower Room - 9ft 8in x 6ft 6in tile flooring, vaulted ceiling, skylight, built-in storage unit, glass enclosed shower unit, WC and WHB Property Features: Impressive 4 bed/1 en-suite Residence in private rural location, close to the Sea. C 2,550 sq ft of bright and spacious living areas, in move-in condition. Stone walls, piers and extensive gravel driveway. Custom made XL wooden garden shed and rear patio area. C 0.75 acres mature lawns, shrubs and trees in very private park-like setting. Slate roof, white PVC double glazed windows, fascia and soffits. Rooftop terrace with views of countryside and Ballyteige Burrow. Detached self-contained 2-Bedroom Guest Quarters/Granny Flat of c 840 sq ft with slate roof and private decking area. Primary and secondary schools in very close proximity. Less than 5 km to the popular seaside village & active harbour of Kilmore Quay. with pubs, restaurants, beautiful sandy beaches and stunning coastline. Within 20 minutes to Wexford Town and 30 minutes to Rosslare Euro Port. Services: Mains water, septic sewerage system, ESB, O.F.C.H. and 2 solid fuel stoves. Telephone and Broadband available.
Standard features
The local area
The local area
Sold properties in this area
Stay informed with market trends
Local schools and transport

Learn more about what this area has to offer.
School Name | Distance | Pupils | |||
|---|---|---|---|---|---|
| School Name | Rathangan National School | Distance | 2.6km | Pupils | 237 |
| School Name | Kilmore National School | Distance | 4.8km | Pupils | 308 |
| School Name | At Fintan's National School | Distance | 7.8km | Pupils | 113 |
School Name | Distance | Pupils | |||
|---|---|---|---|---|---|
| School Name | Danescastle National School | Distance | 8.5km | Pupils | 139 |
| School Name | Ballymitty National School | Distance | 10.2km | Pupils | 148 |
| School Name | Murrintown National School | Distance | 10.7km | Pupils | 220 |
| School Name | Piercestown National School | Distance | 12.2km | Pupils | 243 |
| School Name | St Fintan's Taghmon | Distance | 13.0km | Pupils | 184 |
| School Name | St Leonard's National School | Distance | 13.9km | Pupils | 112 |
| School Name | Clongeen National School | Distance | 14.3km | Pupils | 95 |
School Name | Distance | Pupils | |||
|---|---|---|---|---|---|
| School Name | Bridgetown College | Distance | 5.0km | Pupils | 637 |
| School Name | St. Peter's College | Distance | 17.0km | Pupils | 784 |
| School Name | Christian Brothers Secondary School | Distance | 17.3km | Pupils | 721 |
School Name | Distance | Pupils | |||
|---|---|---|---|---|---|
| School Name | Presentation Secondary School | Distance | 17.4km | Pupils | 981 |
| School Name | Selskar College (coláiste Sheilscire) | Distance | 17.8km | Pupils | 390 |
| School Name | Ramsgrange Community School | Distance | 20.8km | Pupils | 628 |
| School Name | Coláiste Abbáin | Distance | 21.5km | Pupils | 461 |
| School Name | Meanscoil Gharman | Distance | 28.7km | Pupils | 228 |
| School Name | Kennedy College | Distance | 29.5km | Pupils | 196 |
| School Name | Good Counsel College | Distance | 29.8km | Pupils | 763 |
Type | Distance | Stop | Route | Destination | Provider | ||||||
|---|---|---|---|---|---|---|---|---|---|---|---|
| Type | Bus | Distance | 2.4km | Stop | Rathangan | Route | 381 | Destination | Wexford | Provider | Bus Éireann |
| Type | Bus | Distance | 2.4km | Stop | Rathangan | Route | 381 | Destination | Cork | Provider | Bus Éireann |
| Type | Bus | Distance | 2.4km | Stop | Rathangan | Route | 381 | Destination | Wexford | Provider | Bus Éireann |
Type | Distance | Stop | Route | Destination | Provider | ||||||
|---|---|---|---|---|---|---|---|---|---|---|---|
| Type | Bus | Distance | 3.3km | Stop | Duncormick | Route | 388 | Destination | Wellingtonbridge | Provider | Tfi Local Link Wexford |
| Type | Bus | Distance | 3.3km | Stop | Duncormick | Route | 388 | Destination | Wexford | Provider | Tfi Local Link Wexford |
| Type | Bus | Distance | 3.3km | Stop | Duncormick | Route | 381 | Destination | Cork | Provider | Bus Éireann |
| Type | Bus | Distance | 3.3km | Stop | Duncormick | Route | 388 | Destination | Duncormick | Provider | Tfi Local Link Wexford |
| Type | Bus | Distance | 3.3km | Stop | Duncormick | Route | 381 | Destination | Wexford | Provider | Bus Éireann |
| Type | Bus | Distance | 3.3km | Stop | Duncormick | Route | 388 | Destination | Bridgetown | Provider | Tfi Local Link Wexford |
| Type | Bus | Distance | 3.6km | Stop | Baldwinstown | Route | 381 | Destination | Cork | Provider | Bus Éireann |
Your Mortgage and Insurance Tools
Check off the steps to purchase your new home
Use our Buying Checklist to guide you through the whole home-buying journey.
Budget calculator
Calculate how much you can borrow and what you'll need to save
BER Details
BER No: 111454484
Energy Performance Indicator: 135.64 kWh/m2/yr
Ad performance
- Views20,161
- Potential views if upgraded to an Advantage Ad32,862
Similar properties
€389,000
La Serena, Duncormick, Co. Wexford, Y35N7934 Bed · 4 Bath · Detached€395,000
"Laurel Lodge",Carrick, Bannow, Co. Wexford, Y35DH304 Bed · 2 Bath · Detached€425,000
Hilltown, Ballymitty, Co. Wexford, Y35 FH976 Bed · 3 Bath · House€475,000
Cluain Na Gcapall, Horesland, Rathangan, Co. Wexford, Y35F7504 Bed · 3 Bath · Detached
€495,000
Rathangan, Duncormick, Co. Wexford, Y35PH424 Bed · 3 Bath · Detached€675,000
"Dot's Seaview Cottage", Haggard, Bannow, Co. Wexford, Y35XTY34 Bed · 4 Bath · Detached€695,000
Sandy Lane, Kilmore Quay, Co. Wexford, Y35YW996 Bed · 6 Bath · Detached€795,000
"Swallow House", Neamestown, Kilmore Quay, Co. Wexford, Y35DF404 Bed · 6 Bath · Detached€950,000
Cooleycall Farmhouse on c. 20.5 Acres , Baldwinstown, Co. Wexford, Y35A4665 Bed · 2 Bath · Detached€1,300,000
Richfield House & Cotttages, Duncormick, Co. Wexford, Y35EF845 Bed · 2 Bath · Detached
Daft ID: 119511371

