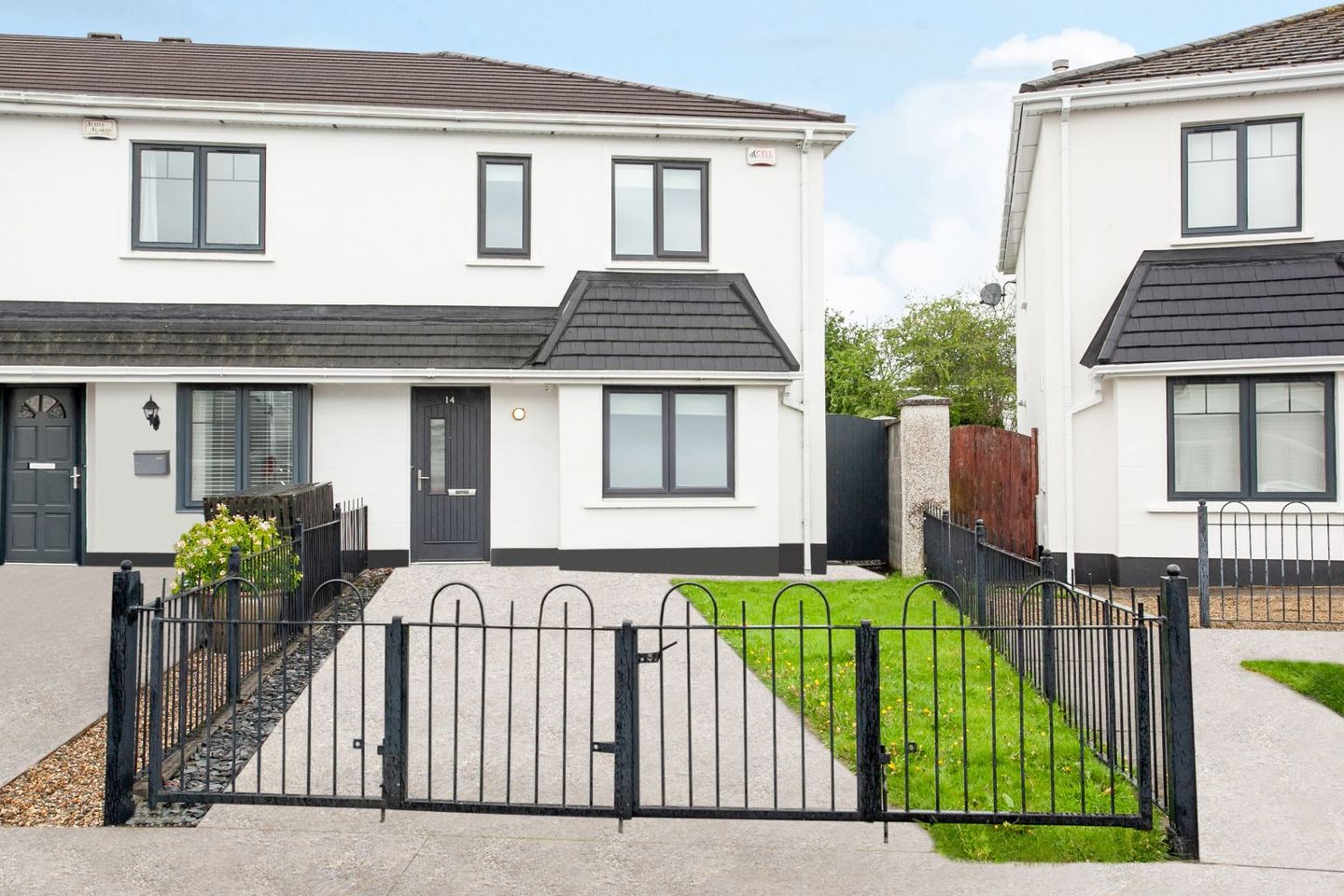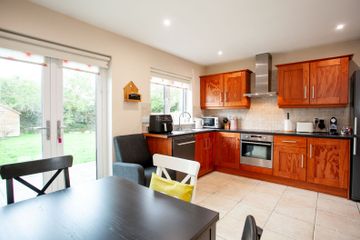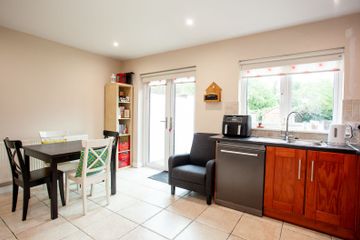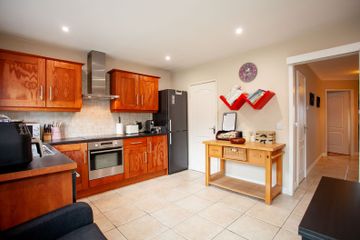



14 Straffan Avenue, Straffan Wood, Maynooth, Maynooth, Co. Kildare, W23H9T3
€470,000
- Price per m²:€5,109
- Estimated Stamp Duty:€4,700
- Selling Type:By Private Treaty
- BER No:109395814
About this property
Highlights
Description
A BEAUTIFUL BRIGHT SPACIOUS 3 BEDROOM (3 BATH) END TERRACE PROPERTY WITH OWN PRIVATE DRIVEWAY FOR PARKING TO FRONT, WITH A PARTICULARLY LARGE SOUTHWESTERLY FACING REAR GARDEN MEASURING APPROX 186 SQ METERS – WITH AROUND 136 SQ METERS IN LAWN AND THE REMAINDER IN PATIO AND DECORATIVE STONE, OFFERING EXCELLENT PRIVACY AND POTENTIAL TO EXTEND ( SUBJECT TO APPROPRIATE PLANNING) . THE PROPERTY IS SITUATED IN THIS POPULAR AND SUPERBLY LOCATED DEVELOPMENT OFF THE STRAFFAN ROAD MAYNOOTH WHICH IS THE MAIN DIRECT ROUTE FROM THE MOTORWAY INTO THE CENTER OF THE UNIVERSITY TOWN OF MAYNOOTH. WITHIN SHORT WALKING DISTANCES OF ALL AMENITIES AND DECORATED AND MAINTAINED TO THE HIGHEST OF STANDARDS. THERE IS MAINS GAS HEATING AND TRIPLE GLAZED WINDOWS IN ADDITION TO MANY OTHER FIRST CLASS BENEFITS ACCRUING TO THIS PROPERTY. A bright and spacious 3 Bedroom (3 Bath) end of Terrace Home with private driveway and exceptional south westerly facing garden, located in a quiet cul-de-sac in the popular Straffan Wood Development in Maynooth. Presented in walk-in condition, No 14 benefits from one of the largest rear gardens in the development (approx. 186 Sq M), with 136 sq.m in lawn – ideal for outdoor living and offering scope to extend (subject to planning). The home includes a generous Lounge, Kitchen/Dining area with French doors to the garden, Utility room, guest WC, Three Bedrooms (Master Ensuite), and a Family Bathroom. The third Bedroom is currently fitted out as a Home Office with additional wardrobe storage. Modern features include Triple Glazed windows (BER B3 achieved prior to glazing upgrades ), Gas Heating with remotely controlled Boiler, Smart Lighting, Monitored Alarm and 4 Security Cameras.. Most Furniture and Appliances are included in the sale. Within walking distance of Schools, Shops, Public Transport, and the many amenities of Maynooth, this home offers space, privacy, and flexibility in a Prime location PRICE REGION ; 470,000.00 euro BER CERT B3 --------------------------------------------------------------------------------------------------------------------- --------------------------------------------------------------------------------------------------------------------- Entrance Hall 20’0’’ x 6’2’’ Tiled floor. Coving. Storage Press off Hall with Shelving. Smart Storage under Stairs. WC off Hall WC Tiled floor and splash back with partly tiled walls. Extractor fan. Wall mounted storage Cabinet. WC, WHB. Shelf. Kitchen/Dining 15’4’’ x 11’8’’ Extensive range of fitted Cherrywood kitchen units with integrated oven, hob and extractor hood. Tiled floor and splash back. Stainless steel sink. Free standing Dishwasher. Spotlights. French doors to very large private westerly facing rear garden and patio. Door into Utility. Utility Tiled floor . Gas Boiler only approx. 7 years old. Plumbed for washing machine and dryer which are included in sale. Shelving. Livingroom 14’4’’ x 11’0’’ Wooden floor. Coving. Feature fireplace with Gas inset Landing 9’10’’ x 7’10’’ Carpeted. Attic access. Hot-press off. Master Bedroom 13’2’’ x 10’0’’ Wooden floor. Extensive range of built in wardrobes. Door to Ensuite. Ensuite Fully tiled walls and floor. WC, WHB and Shower cubicle. Extractor fan. . Bedroom 2 11’0’’ x 9’0’’ Wooden floor. Built in wardrobes Bedroom 3 10’0’’ x 6’10’’ Wooden floor. Built in wardrobes. Separate secured Free standing Storage units. Bathroom 8’0’’ x 5’4’’ Fully tiled Walls and Floor. WC, WHB and Bath with Shower mixer. Electric shower overhead. Extractor fan. ----------------------------------------------------------------------------------------------- ----------------------------------------------------------------------------------------------- Additional Features ; 1. Amazingly large south westerly facing rear garden total area approx. 186 Sq Meters with 136 Sq Meters in lawn - Remaining area comprising a mix of patio and decorative stone along the side. 2. Excellent side entrance to front. 3. Superb Private Driveway to front which is fenced. 4. Superb bright and very spacious Accommodation with Ber Energy Rating of B3 5. Tripled Glazed windows and doors with Gas fired central heating. 6. Within short stroll to center of the University town of Maynooth, with all its many and varied amenities including bus and train, schools, shops, restaurants, sporting facilities etc 7. 5 minutes drive to Leixlip and Kilcock and 15 minutes to Liffey Valley Shopping Center. 30 Minutes drive to Dublin Airport. 8. Quick access to Motorway. 9. In walk-in condition with carpets, curtains, blinds, light fittings and integrated kitchen appliances included. 10. Alarmed. 11. PVC Facias and Soffits 12. Excellent Ber Rating of B3 achieved before Triple Glazing was inserted. 13. Almost all Furniture and Appliances included in the sale. Beds have storage underneath, Smart Plugs, TV, Alarm, Security cameras and Boiler remotely controlled. 14. New Fencing Panels to rear garden.
Standard features
The local area
The local area
Sold properties in this area
Stay informed with market trends
Local schools and transport

Learn more about what this area has to offer.
School Name | Distance | Pupils | |||
|---|---|---|---|---|---|
| School Name | Gaelscoil Ui Fhiaich | Distance | 880m | Pupils | 458 |
| School Name | Gaelscoil Ruairí | Distance | 930m | Pupils | 145 |
| School Name | Maynooth Educate Together National School | Distance | 1.0km | Pupils | 412 |
School Name | Distance | Pupils | |||
|---|---|---|---|---|---|
| School Name | Maynooth Boys National School | Distance | 1.5km | Pupils | 613 |
| School Name | Presentation Girls Primary School | Distance | 1.6km | Pupils | 633 |
| School Name | Aghards National School | Distance | 3.9km | Pupils | 665 |
| School Name | Scoil Na Mainistreach | Distance | 4.3km | Pupils | 460 |
| School Name | North Kildare Educate Together National School | Distance | 4.8km | Pupils | 435 |
| School Name | St Raphaels School Celbridge | Distance | 4.9km | Pupils | 97 |
| School Name | Scoil Naomh Bríd | Distance | 5.0km | Pupils | 258 |
School Name | Distance | Pupils | |||
|---|---|---|---|---|---|
| School Name | Maynooth Community College | Distance | 1.6km | Pupils | 962 |
| School Name | Maynooth Post Primary School | Distance | 1.6km | Pupils | 1018 |
| School Name | Gaelcholáiste Mhaigh Nuad | Distance | 1.8km | Pupils | 129 |
School Name | Distance | Pupils | |||
|---|---|---|---|---|---|
| School Name | Salesian College | Distance | 3.2km | Pupils | 842 |
| School Name | Celbridge Community School | Distance | 3.3km | Pupils | 714 |
| School Name | St Wolstans Community School | Distance | 4.6km | Pupils | 820 |
| School Name | Scoil Dara | Distance | 6.1km | Pupils | 861 |
| School Name | Coláiste Chiaráin | Distance | 6.5km | Pupils | 638 |
| School Name | Confey Community College | Distance | 6.5km | Pupils | 911 |
| School Name | Clongowes Wood College | Distance | 8.8km | Pupils | 433 |
Type | Distance | Stop | Route | Destination | Provider | ||||||
|---|---|---|---|---|---|---|---|---|---|---|---|
| Type | Bus | Distance | 380m | Stop | Hayfield | Route | C3 | Destination | Ringsend Road | Provider | Dublin Bus |
| Type | Bus | Distance | 380m | Stop | Hayfield | Route | C5 | Destination | Maynooth | Provider | Dublin Bus |
| Type | Bus | Distance | 380m | Stop | Hayfield | Route | C5 | Destination | Ringsend Road | Provider | Dublin Bus |
Type | Distance | Stop | Route | Destination | Provider | ||||||
|---|---|---|---|---|---|---|---|---|---|---|---|
| Type | Bus | Distance | 380m | Stop | Hayfield | Route | C3 | Destination | Maynooth | Provider | Dublin Bus |
| Type | Bus | Distance | 500m | Stop | Kingsbury | Route | Um02 | Destination | Kingsbury, Stop 5114 | Provider | Kearns Transport |
| Type | Bus | Distance | 500m | Stop | Kingsbury | Route | C5 | Destination | Maynooth | Provider | Dublin Bus |
| Type | Bus | Distance | 500m | Stop | Kingsbury | Route | C3 | Destination | Maynooth | Provider | Dublin Bus |
| Type | Bus | Distance | 500m | Stop | Kingsbury | Route | 847 | Destination | Dublin Airport | Provider | Kearns Transport |
| Type | Bus | Distance | 500m | Stop | Kingsbury | Route | 847 | Destination | Bachelors Walk | Provider | Kearns Transport |
| Type | Bus | Distance | 500m | Stop | Kingsbury | Route | X25 | Destination | Maynooth | Provider | Dublin Bus |
Your Mortgage and Insurance Tools
Check off the steps to purchase your new home
Use our Buying Checklist to guide you through the whole home-buying journey.
Budget calculator
Calculate how much you can borrow and what you'll need to save
BER Details
BER No: 109395814
Statistics
- 26/06/2025Entered
- 10,051Property Views
Similar properties
€425,000
72 Moyglare Village, Maynooth, Maynooth, Co. Kildare, W23W1D93 Bed · 4 Bath · Bungalow€435,000
7 Straffan Place, Straffan Wood, Maynooth, Co. Kildare, W23H0X43 Bed · 2 Bath · End of Terrace€450,000
12 Brookfield Park, Maynooth, Maynooth, Co. Kildare, W23X7P33 Bed · 3 Bath · Semi-D€495,000
51 Carton Court, Maynooth, Co. Kildare, W23N5T34 Bed · 3 Bath · Semi-D
€675,000
54 Castledawson, Maynooth, Co. Kildare, W23W9W24 Bed · 3 Bath · Detached€700,000
Silken Vale, Maynooth, Co. Kildare4 Bed · 3 Bath · Detached€750,000
Gardenvale, Rowanstown, Maynooth, Co. Kildare, W23P7T85 Bed · 2 Bath · Detached€1,200,000
Crannóg, Leinster Park, Maynooth, Co Kildare, W23F1H95 Bed · 4 Bath · Detached€1,495,000
Harbour House, Leinster Street, Maynooth, Co. Kildare, W23H5X84 Bed · 3 Bath · Detached
Daft ID: 16115991

