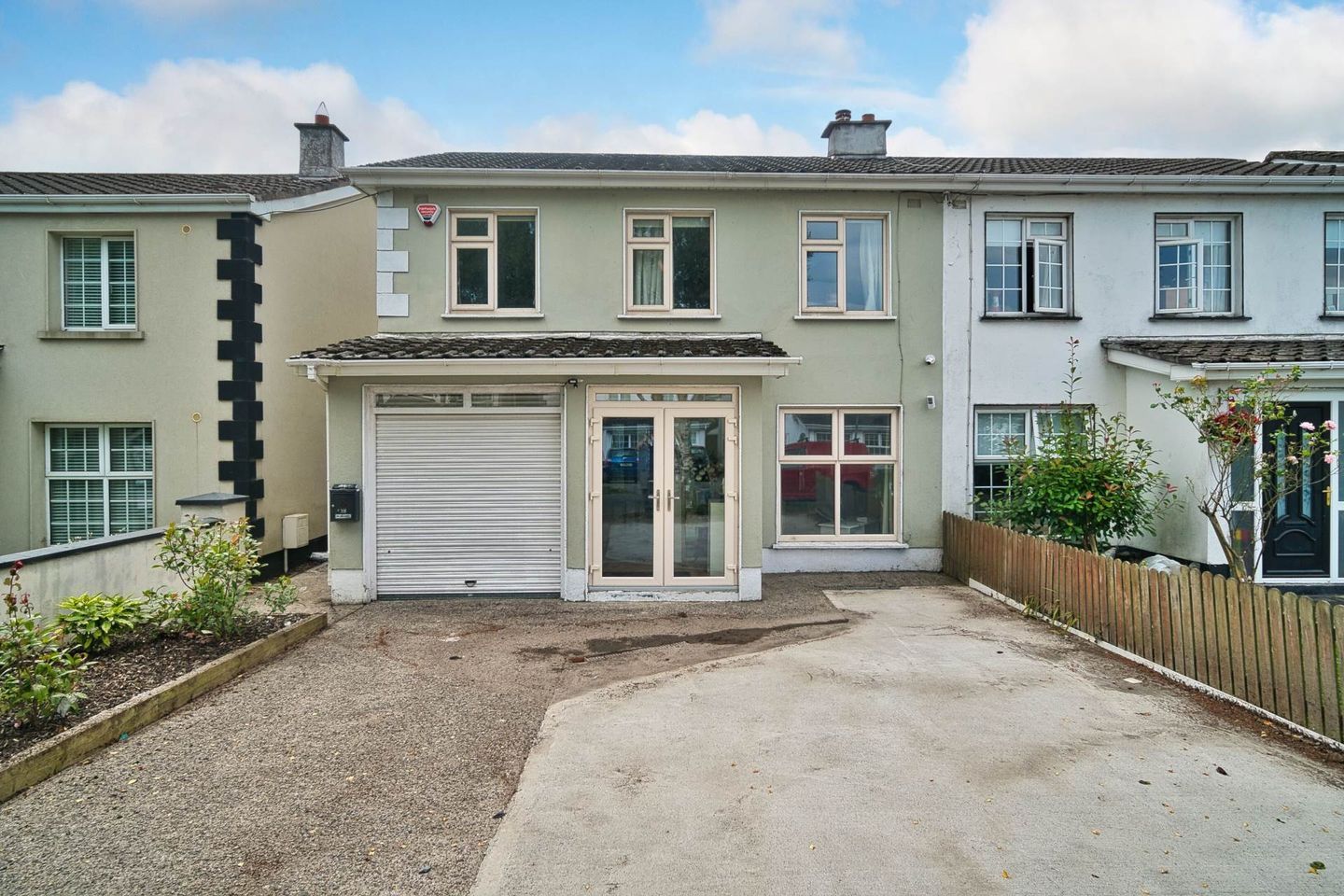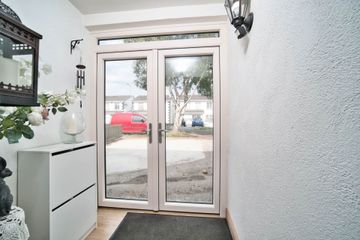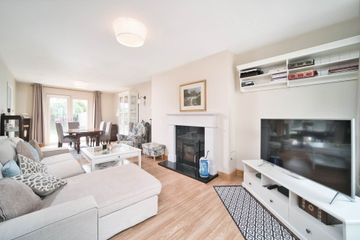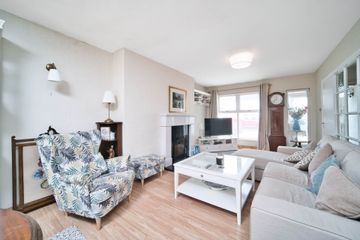



51 Carton Court, Maynooth, Co. Kildare, W23N5T3
€495,000
- Price per m²:€3,991
- Estimated Stamp Duty:€4,950
- Selling Type:By Private Treaty
- BER No:118687839
- Energy Performance:188.8 kWh/m2/yr
About this property
Description
• Coonan Property proudly present 51 Carton Court, a spacious and well presented 4 bedroom home extending to approx. 124 sq.m located in this most sought after mature development • Accommodation briefly comprises main hallway, w.c., living room, kitchen/dining room, 4 bedrooms inc. master ensuite, family bathroom and integrated garage • Includes an integrated garage offering potential to extend the living space. • South west facing rear garden ideal for all day sunshine • Recent improvements include double glazed windows, energy efficient condensing oil boiler and upgraded radiators • Carton Court is a mature development, just a short walk into Maynooth Town Centre with an abundance of shops, cafes, bars, restaurants and other amenities • Located close to all public transport including Maynooth Train Station just a 5 minute walk and a perfect position for traffic free access directly onto the M4 motorway • Commute by train to Connolly Station in only 35 minutes, and the M4 motorway offers easy access onto the M50, Dublin City Centre and beyond Guide Price €495,000 Type of Transaction Private Treaty Accommodation: Porch 1.72m x 1.38m: Laminate flooring, double door access with double glazing leading to Entrance Hallway 5.22m x 0.96m: Laminate flooring and light fitting. Guest W.C. 1.98m x 0.74m: Fully tiled, wc, whb with built in vanity unit, window and light fitting. Open Plan Living/Dining Room 3.6m x 8.2m: Laminate flooring throughout, 2 light fittings, feature fireplace with granite hearth and an inset wood-burning stove, French doors provide access to the rear garden, curtains & blinds. Kitchen 3.76m x 2.95m: Floor-to-ceiling shaker-style cabinetry, a tiled splashback, and a stainless-steel sink, oven with a gas hob (connected to a cylinder) and a versatile under-stair storage area, plumbed for a washing machine and back door leading to rear garden. Integrated Garage 2.55m x 4.68m. Roller shutter door, plumbed for washing machine and condensing oil boiler. Landing 3.13m x 3.17m: Carpet flooring, window with roller blind, hotpress and access to the attic. Bedroom 1 4.25m x 4.15m: Spacious Double bedroom located to the front, laminate flooring, 2 light fittings, fitted wardrobe, curtains and blinds. Ensuite 1.26m x 2.25m: Fully tiled, large shower cubicle with Triton electric shower, whb with built in vanity, fitted wall mirror with lighting, light fitting & extractor fan. Bedroom 2 2.96m x 3.35m: Double bedroom located to the front, laminate flooring, curtains, blinds, & light fitting. Bedroom 3 2.9m x 2.6m: Located to the rear, curtains, blinds, lamp shade and fitted wardrobes. Bedroom 4 2.25m x 3.1m: Located to the rear, laminate flooring, curtains, blinds & light fitting. Bathroom 1.64m x 1.96m: Fully tiled, shower cubicle with Triton electric T90 SR shower, wc, whb with built in vanity, vertical heated towel rail and fitted wall mirror with lighting, Garden The rear garden features a well-maintained patio area with decking, complemented by a manicured lawn. A block-built boundary wall offers privacy and security, while a convenient side entrance provides additional access. Further external features include an outside tap and low-maintenance PVC fascia and soffits. Additional Information: Gross internal floor area approx. 122 sq.m Smart controls for central heating Thermostats on all radiators Recently installed double glazed windows Wired for alarm Kitchen replaced and tiled 2019 - 2020 All new bathrooms replaced in 2019 - 2020 Electrics and plumbing replaced in 2019 - 2020 Wood panelled walls in rear garden and the private gate entrance was done in 2022 Items Included in sale: Curtains, blinds, oven with a gas hob. Services: Mains water Oil-fired central heating Internal piping for gas cylinder BER C2 No: 118687839 Viewing By appointment only. Eircode: W23 N5T3 Contact Information Mick Wright 01 6286128 Accommodation Note: Please note we have not tested any apparatus, fixtures, fittings, or services. Interested parties must undertake their own investigation into the working order of these items. All measurements are approximate and photographs provided for guidance only. Property Reference :14560
The local area
The local area
Sold properties in this area
Stay informed with market trends
Local schools and transport

Learn more about what this area has to offer.
School Name | Distance | Pupils | |||
|---|---|---|---|---|---|
| School Name | Gaelscoil Ui Fhiaich | Distance | 300m | Pupils | 458 |
| School Name | Gaelscoil Ruairí | Distance | 360m | Pupils | 145 |
| School Name | Maynooth Educate Together National School | Distance | 450m | Pupils | 412 |
School Name | Distance | Pupils | |||
|---|---|---|---|---|---|
| School Name | Presentation Girls Primary School | Distance | 1.5km | Pupils | 633 |
| School Name | Maynooth Boys National School | Distance | 1.6km | Pupils | 613 |
| School Name | Aghards National School | Distance | 3.4km | Pupils | 665 |
| School Name | Scoil Na Mainistreach | Distance | 3.9km | Pupils | 460 |
| School Name | North Kildare Educate Together National School | Distance | 4.5km | Pupils | 435 |
| School Name | St Raphaels School Celbridge | Distance | 4.5km | Pupils | 97 |
| School Name | Scoil Naomh Bríd | Distance | 4.5km | Pupils | 258 |
School Name | Distance | Pupils | |||
|---|---|---|---|---|---|
| School Name | Maynooth Community College | Distance | 1.7km | Pupils | 962 |
| School Name | Maynooth Post Primary School | Distance | 1.8km | Pupils | 1018 |
| School Name | Gaelcholáiste Mhaigh Nuad | Distance | 1.9km | Pupils | 129 |
School Name | Distance | Pupils | |||
|---|---|---|---|---|---|
| School Name | Salesian College | Distance | 2.7km | Pupils | 842 |
| School Name | Celbridge Community School | Distance | 2.8km | Pupils | 714 |
| School Name | St Wolstans Community School | Distance | 4.3km | Pupils | 820 |
| School Name | Coláiste Chiaráin | Distance | 5.9km | Pupils | 638 |
| School Name | Confey Community College | Distance | 5.9km | Pupils | 911 |
| School Name | Scoil Dara | Distance | 6.6km | Pupils | 861 |
| School Name | Adamstown Community College | Distance | 9.1km | Pupils | 980 |
Type | Distance | Stop | Route | Destination | Provider | ||||||
|---|---|---|---|---|---|---|---|---|---|---|---|
| Type | Bus | Distance | 230m | Stop | Hayfield | Route | C5 | Destination | Maynooth | Provider | Dublin Bus |
| Type | Bus | Distance | 230m | Stop | Hayfield | Route | C5 | Destination | Ringsend Road | Provider | Dublin Bus |
| Type | Bus | Distance | 230m | Stop | Hayfield | Route | C3 | Destination | Ringsend Road | Provider | Dublin Bus |
Type | Distance | Stop | Route | Destination | Provider | ||||||
|---|---|---|---|---|---|---|---|---|---|---|---|
| Type | Bus | Distance | 230m | Stop | Hayfield | Route | C3 | Destination | Maynooth | Provider | Dublin Bus |
| Type | Bus | Distance | 320m | Stop | Kingsbury | Route | C3 | Destination | Maynooth | Provider | Dublin Bus |
| Type | Bus | Distance | 320m | Stop | Kingsbury | Route | 847 | Destination | Dublin Airport | Provider | Kearns Transport |
| Type | Bus | Distance | 320m | Stop | Kingsbury | Route | 847 | Destination | Bachelors Walk | Provider | Kearns Transport |
| Type | Bus | Distance | 320m | Stop | Kingsbury | Route | Um02 | Destination | Kingsbury, Stop 5114 | Provider | Kearns Transport |
| Type | Bus | Distance | 320m | Stop | Kingsbury | Route | C5 | Destination | Maynooth | Provider | Dublin Bus |
| Type | Bus | Distance | 320m | Stop | Kingsbury | Route | X25 | Destination | Maynooth | Provider | Dublin Bus |
Your Mortgage and Insurance Tools
Check off the steps to purchase your new home
Use our Buying Checklist to guide you through the whole home-buying journey.
Budget calculator
Calculate how much you can borrow and what you'll need to save
BER Details
BER No: 118687839
Energy Performance Indicator: 188.8 kWh/m2/yr
Statistics
- 29/10/2025Entered
- 6,591Property Views
- 10,743
Potential views if upgraded to a Daft Advantage Ad
Learn How
Similar properties
€495,000
114 Carton Court, Maynooth, Co Kildare, W23H2W74 Bed · 3 Bath · Detached€675,000
54 Castledawson, Maynooth, Co. Kildare, W23W9W24 Bed · 3 Bath · Detached€700,000
Silken Vale, Maynooth, Co. Kildare4 Bed · 3 Bath · Detached€750,000
Gardenvale, Rowanstown, Maynooth, Co. Kildare, W23P7T85 Bed · 2 Bath · Detached
Daft ID: 122849319

