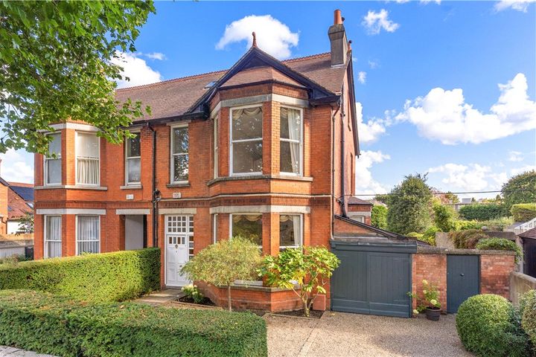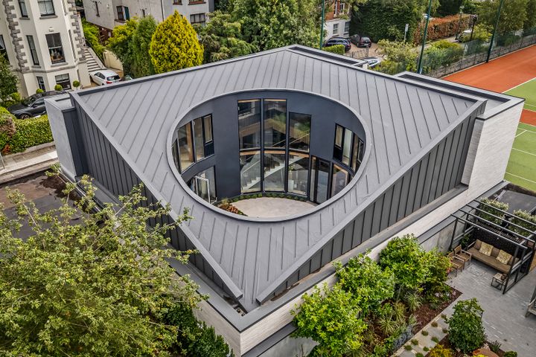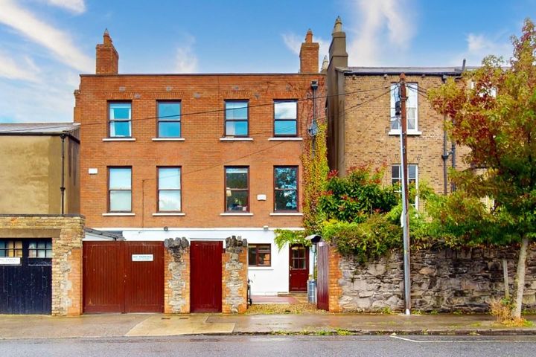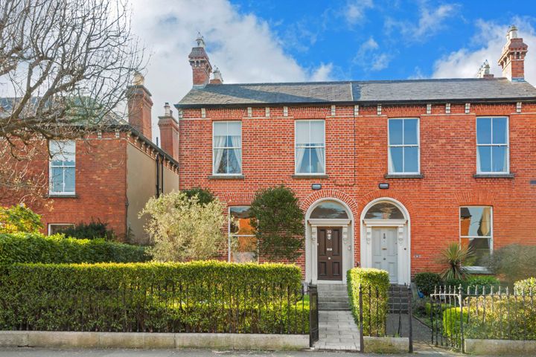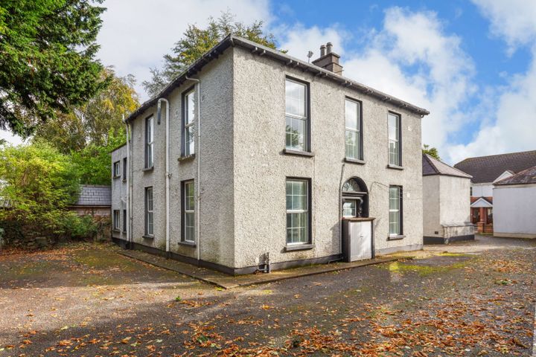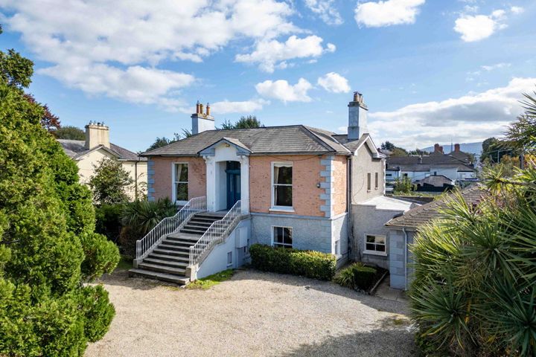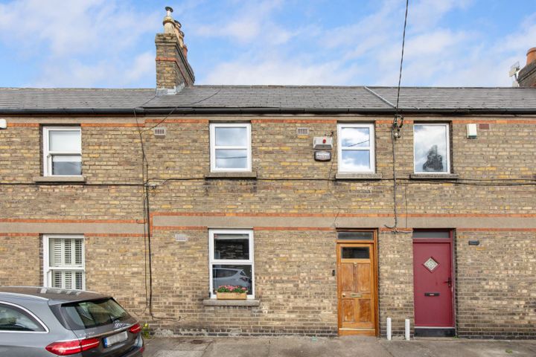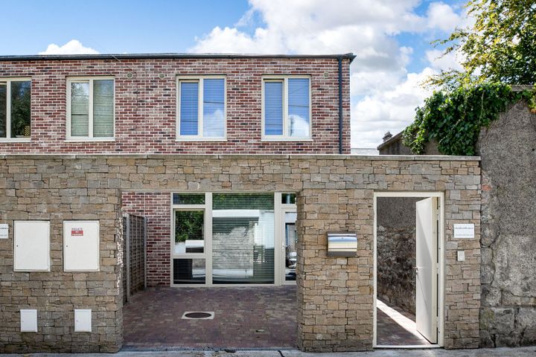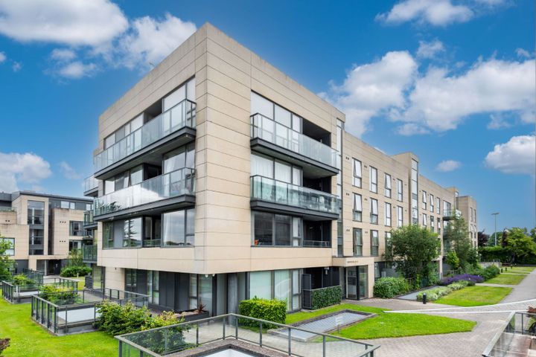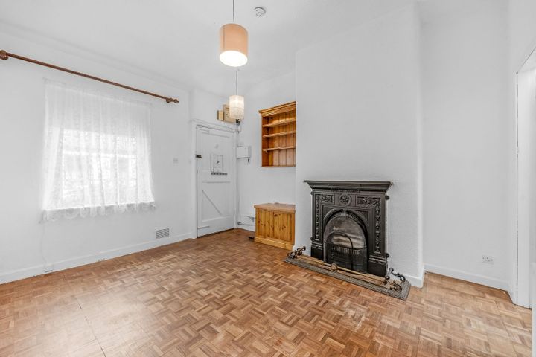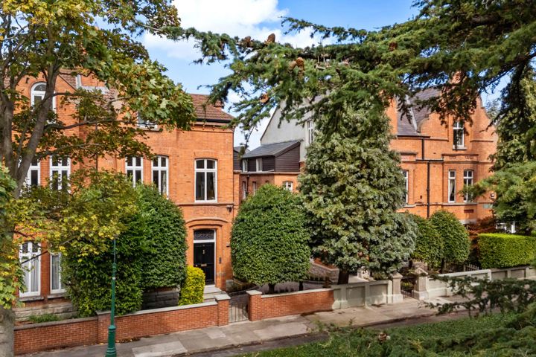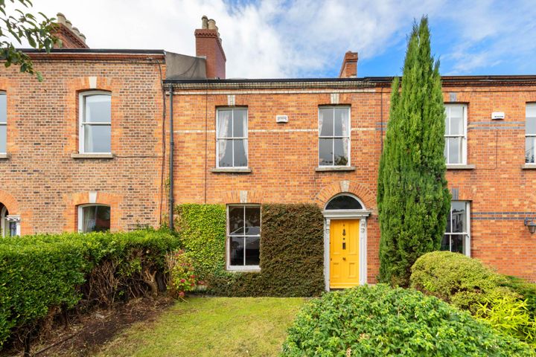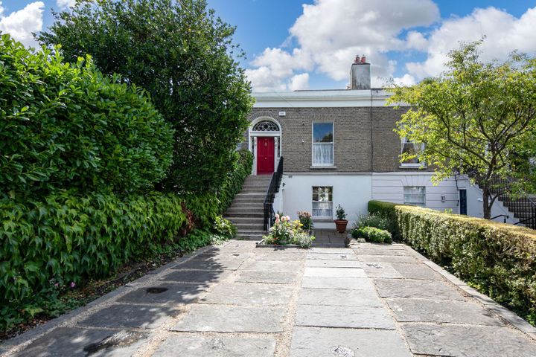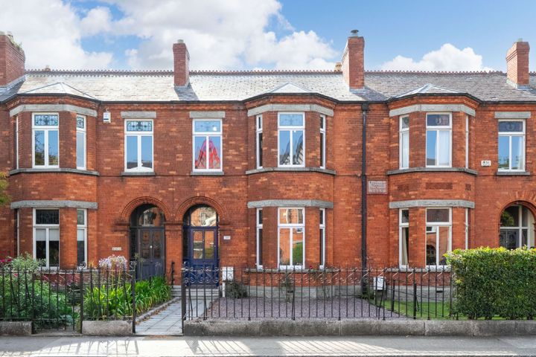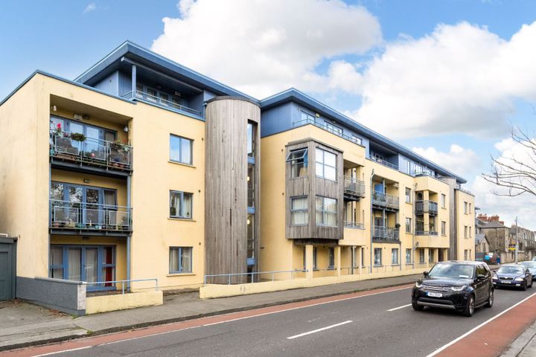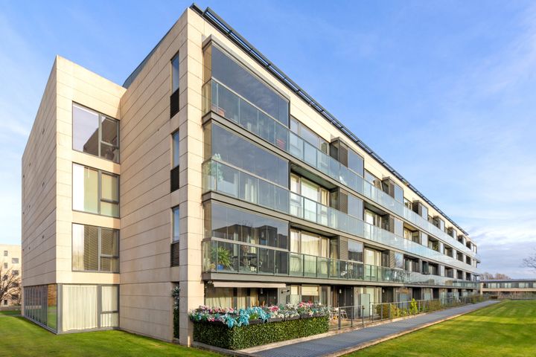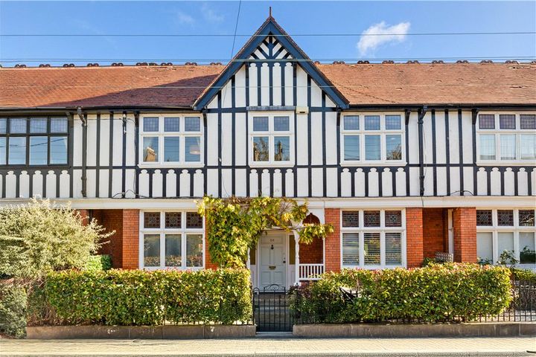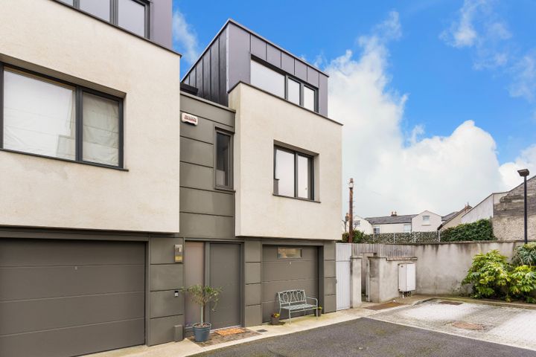79 Properties for Sale in Rathmines, Dublin
Sales Department
Buckley Real Estate
91 Rathgar Road, Rathgar, Dublin 6, D06F688
8 Bed5 Bath256 m²TerraceOpen viewing 28 Oct 13:15AdvantageTracey Gilbourne
Lisney Sotheby's International Realty (Ranelagh)
6 St Kevin's Park, Dartry, Dublin 6, D06E762
4 Bed4 Bath230 m²Semi-DOpen viewing 25 Oct 10:30AdvantageAndrea Whelan
Sherry FitzGerald Rathmines
O House, 10 Palmerston Villas, Rathmines, Dublin 6, D06X3N7
3 Bed4 Bath316 m²DetachedViewing AdvisedAdvantageJohn Hamilton
LWK Premium Collection
Grosvenor House, 32a Grosvenor Road, Rathgar, Dublin 6, D06WF74
2 Bed2 Bath132 m²Semi-DViewing AdvisedAdvantagePaul Hanly
Knight Frank
20 Windsor Road, Rathmines, Dublin 6, D06Y2P8
5 Bed3 Bath260 m²Semi-DAdvantageDanielle Stephenson & Ross Shorten
North's Property
"Albany House" 126, 126A and 126B, Rathgar Road, Rathgar, Dublin 6, D06AY95
20 Bed12 Bath640 m²DetachedViewing AdvisedAdvantagePat Mullery
Mullery O'Gara Estate Agents
37 Garville Avenue, Rathgar, Rathgar, Dublin 6, D06PD91
15 Bed2 Bath394 m²DetachedAdvantageKarl Russell
Russell Estate Agents
4 Gulistan Place, Dublin 6, Rathmines, Dublin 6, D06H4F4
2 Bed1 Bath60 m²TerraceAdvantagePat Mullery
Mullery O'Gara Estate Agents
1 Kenilworth Mews, 1 Kenilworth Lane East, Rathgar, Dublin 6, D06E0K0
3 Bed1 Bath113 m²End of TerraceAdvantagePat Mullery
Mullery O'Gara Estate Agents Ranelagh
Apartment 33, Cowper Hall, Milltown Avenue, Milltown, Dublin 6, D06YN23
2 Bed2 Bath78 m²ApartmentAdvantageDeclan Reilly
REA McGEE
14 Emmet Street, Dublin 6, Harold's Cross, Dublin 6, D06KR89
2 Bed1 Bath45 m²TerraceViewing AdvisedAdvantagePaul Hanly
Knight Frank
11 & 12 Sunbury Gardens, Dartry, Dublin 6, D06R893
10 Bed9 Bath516 m²Semi-DAdvantagePaul Hanly
Knight Frank
6 Moyne Road, Ranelagh, Dublin 6, D06N1K2
4 Bed1 Bath140 m²TerraceAdvantagePat Mullery
Mullery O'Gara Estate Agents
111 Leinster Road, Dublin 6, Rathmines, Dublin 6, D06E7E5
3 Bed2 Bath164 m²TerraceAdvantagePat Mullery
Mullery O'Gara Estate Agents
197 Rathmines Road Upper, Dublin 6, Rathmines, Dublin 6, D06T1K0
4 Bed2 Bath182 m²TerraceAdvantagePat Mullery
Mullery O'Gara Estate Agents
6 Belgrave Road, Dublin 6, Rathmines, Dublin 6, D06T9T4
7 Bed4 Bath279 m²TerraceAdvantageApartment 3, Cois Eala, Rathmines, Dublin 6, D06NH42
2 Bed1 Bath71 m²Apartment19 Temple Hall, Mount St Annes, Milltown, Dublin 6, D06XV27
2 Bed2 Bath86 m²Apartment26 Charleston Avenue, Ranelagh, Dublin 6, D06HW31
4 Bed2 Bath170 m²Terrace9 Maxwell Square, Rathmines, Dublin 6, D06FK20
3 Bed3 Bath110 m²End of TerraceOpen viewing 25 Oct 11:00
Explore Sold Properties
Stay informed with recent sales and market trends.






