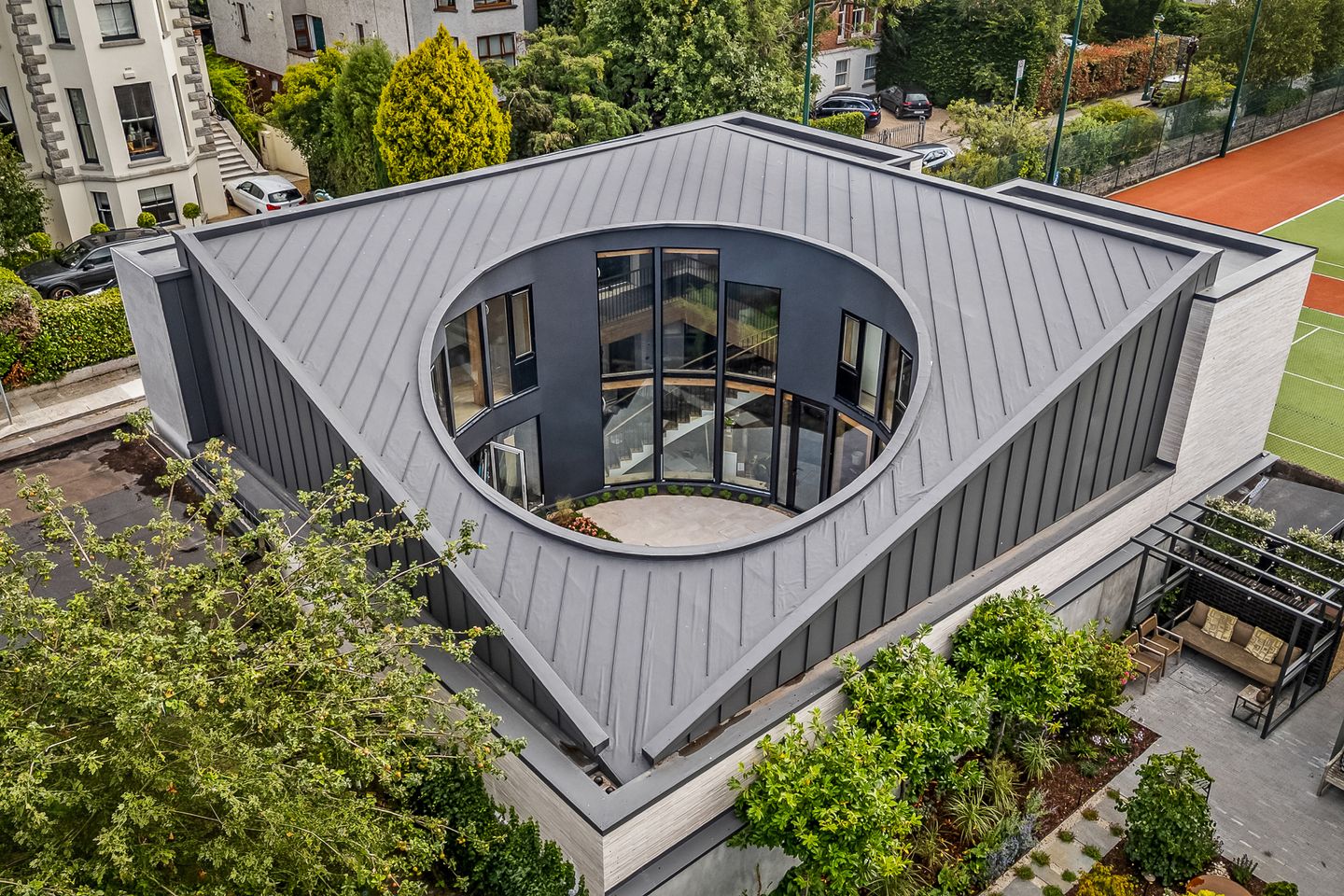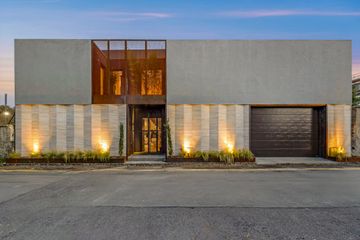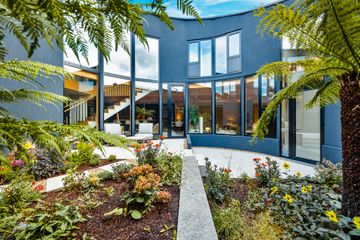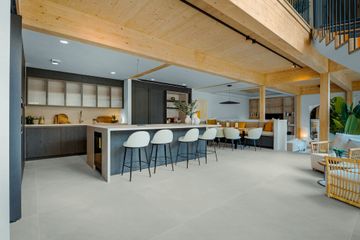




O House, 10 Palmerston Villas, Rathmines, Dublin 6, D06X3N7
€3,250,000
- Price per m²:€10,285
- Estimated Stamp Duty:€125,000
- Selling Type:By Private Treaty
- BER No:118789627
- Energy Performance:53.47 kWh/m2/yr
About this property
Highlights
- 3 Bedrooms
- Open Air Lobby
- Kitchen / Breakfast Area
- Large Pantry / Utility Room
- Bootroom
Description
Introducing O House - an urban retreat, a modern landmark, a home like no other! ‘O’ is for original and this 18-metre wide detached house is certainly that! With a striking brutalist façade, this unique residence makes a powerful architectural statement on the outside — strong, sculptural, uncompromising. Step inside, and the atmosphere transforms: a Japandi-inspired interior that is warm, calm, and inviting, designed for the ultimate comfort and functionality in modern living. At the heart of this home lies one of its signature features: a sunlit circular landscaped garden, a private sanctuary that floods all living spaces with natural light and connects every room to nature. Floor-to-ceiling glazing and a flowing layout frame the garden from every angle, blurring boundaries between indoors and out. Designed in conjunction with award-winning architects Lawrence and Long and brought to life by the team at JMH Ltd – a boutique home developer specialising in custom, high quality, thoughtfully-designed homes – O House offers very deceptive accommodation of 316 sqm / 3400 sqft approx. with a private south-facing courtyard as the centrepiece. The imposing front elevation consisting of Corten steel, sandblasted concrete and Danish handmade bricks belies a stunning and warm interior beyond the secure steel entrance gates and open-air lobby. Once inside, there is no escaping the sense of arrival as the "O" begins to reveal itself. The impressive ground floor has a bespoke curved staircase that forms one of many talking points within the primary double-height living space. There is a ground floor shower room and access to the double car garage to the right of the entrance. To the left, the light-filled kitchen and dining space and sunken living area with views of the garden courtyard and beyond, provide an amazing space to live and entertain. With almost 2,000 sqft approx. of living space on the ground floor, the first floor consists of 3 en-suite double bedrooms, a laundry room and a veranda-style landing, which enjoys elevated views over the showpiece courtyard. This home will suit a wide audience of buyers, from younger buyers to families and more mature buyers, who want a standout, brand new, A-rated home over 2 floors with zero maintenance. There is an optional 4th bedroom layout for those that require it, plus space for a lift should it be a requirement now or in the future. Enjoying a superb location, Palmerston Villas is a quiet cul-de-sac, discreetly tucked away, nestled between Palmerston Park and Cowper Road. All social and essential amenities are well-catered for with excellent local shopping on Upper Rathmines Road. Rathmines, Rathgar, Dartry and Ranelagh are all within a gentle stroll. Created with a level of detail and execution that is rarely seen, this home is more than a place to live — it’s a conversation between contrasts: bold and gentle, urban and natural, sculptural and serene. And it’s ready to welcome its new owner(s)! Open air Lobby Kitchen / Breakfast area Large pantry / utility room Bootroom Dining area Sunken living room Home office area Shower Room Twin garage Upstairs Large veranda-style Landing Principal bedroom Walk-in wardrobe Ensuite Bathroom with balcony Bedroom 2 with two balconies Ensuite Shower Room Laundry Room Bedroom 3 Walk in wardrobe Ensuite Shower Room
The local area
The local area
Sold properties in this area
Stay informed with market trends
Local schools and transport

Learn more about what this area has to offer.
School Name | Distance | Pupils | |||
|---|---|---|---|---|---|
| School Name | St Peters Special School | Distance | 530m | Pupils | 62 |
| School Name | Kildare Place National School | Distance | 540m | Pupils | 191 |
| School Name | Rathgar National School | Distance | 850m | Pupils | 94 |
School Name | Distance | Pupils | |||
|---|---|---|---|---|---|
| School Name | Stratford National School | Distance | 920m | Pupils | 90 |
| School Name | Scoil Bhríde | Distance | 980m | Pupils | 368 |
| School Name | Gaelscoil Lios Na Nóg | Distance | 1.0km | Pupils | 177 |
| School Name | Zion Parish Primary School | Distance | 1.0km | Pupils | 97 |
| School Name | Sandford Parish National School | Distance | 1.3km | Pupils | 200 |
| School Name | St. Louis National School | Distance | 1.3km | Pupils | 622 |
| School Name | St Joseph's Terenure | Distance | 1.4km | Pupils | 379 |
School Name | Distance | Pupils | |||
|---|---|---|---|---|---|
| School Name | Stratford College | Distance | 890m | Pupils | 191 |
| School Name | Alexandra College | Distance | 920m | Pupils | 666 |
| School Name | Gonzaga College Sj | Distance | 950m | Pupils | 573 |
School Name | Distance | Pupils | |||
|---|---|---|---|---|---|
| School Name | St. Louis High School | Distance | 990m | Pupils | 684 |
| School Name | The High School | Distance | 1.1km | Pupils | 824 |
| School Name | Rathmines College | Distance | 1.2km | Pupils | 55 |
| School Name | Sandford Park School | Distance | 1.3km | Pupils | 432 |
| School Name | Harolds Cross Educate Together Secondary School | Distance | 1.5km | Pupils | 350 |
| School Name | St. Mary's College C.s.sp., Rathmines | Distance | 1.6km | Pupils | 498 |
| School Name | Muckross Park College | Distance | 1.6km | Pupils | 712 |
Type | Distance | Stop | Route | Destination | Provider | ||||||
|---|---|---|---|---|---|---|---|---|---|---|---|
| Type | Bus | Distance | 90m | Stop | Palmerston Villas | Route | 140 | Destination | Rathmines | Provider | Dublin Bus |
| Type | Bus | Distance | 90m | Stop | Palmerston Villas | Route | 142 | Destination | Ucd | Provider | Dublin Bus |
| Type | Bus | Distance | 90m | Stop | Palmerston Villas | Route | 142 | Destination | Coast Road | Provider | Dublin Bus |
Type | Distance | Stop | Route | Destination | Provider | ||||||
|---|---|---|---|---|---|---|---|---|---|---|---|
| Type | Bus | Distance | 100m | Stop | Palmerston Park | Route | 140 | Destination | O'Connell St | Provider | Dublin Bus |
| Type | Bus | Distance | 100m | Stop | Palmerston Park | Route | 140 | Destination | Ikea | Provider | Dublin Bus |
| Type | Bus | Distance | 130m | Stop | Palmerston Park | Route | S4 | Destination | Ucd Belfield | Provider | Go-ahead Ireland |
| Type | Bus | Distance | 160m | Stop | Highfield Road | Route | S4 | Destination | Liffey Valley Sc | Provider | Go-ahead Ireland |
| Type | Bus | Distance | 190m | Stop | Cowper Road West | Route | 140 | Destination | O'Connell St | Provider | Dublin Bus |
| Type | Bus | Distance | 190m | Stop | Cowper Road West | Route | 140 | Destination | Ikea | Provider | Dublin Bus |
| Type | Bus | Distance | 210m | Stop | Trinity Hall | Route | S4 | Destination | Liffey Valley Sc | Provider | Go-ahead Ireland |
Your Mortgage and Insurance Tools
Check off the steps to purchase your new home
Use our Buying Checklist to guide you through the whole home-buying journey.
Budget calculator
Calculate how much you can borrow and what you'll need to save
A closer look
BER Details
BER No: 118789627
Energy Performance Indicator: 53.47 kWh/m2/yr
Statistics
- 14/10/2025Entered
- 37,800Property Views
Similar properties
€2,950,000
27 St Kevin's Park, Dartry, Dublin 6, D06P2H26 Bed · 2 Bath · Semi-D€2,975,000
9 Winton Road, Ranelagh, Dublin 6, D06HF204 Bed · 3 Bath · Semi-D€3,000,000
11 & 12 Sunbury Gardens, Dartry, Dublin 6, D06R89310 Bed · 9 Bath · Semi-D€3,250,000
30 Palmerston Road, Rathmines, Dublin 6, D06N4V24 Bed · 5 Bath · Semi-D
€3,250,000
66 Fitzwilliam Square, Dublin 2, D02AT275 Bed · 4 Bath · Terrace€3,350,000
5 Palmerston Villas, Rathmines, Dublin 6, D06A0X95 Bed · 5 Bath · Semi-D€3,450,000
2 Harcourt Terrace, Dublin 2, D02E7224 Bed · 2 Bath · Semi-D€3,500,000
"Albany House" 126, 126A and 126B, Rathgar Road, Rathgar, Dublin 6, D06AY9520 Bed · 12 Bath · Detached€3,500,000
10 Winton Road, Ranelagh Dublin 6, D06RK684 Bed · 3 Bath · Semi-D€3,700,000
6 Palmerston Park, Rathmines, Dublin 6, D06FX784 Bed · 5 Bath · Semi-D€3,750,000
Solas, Greenwich Court, Off Swanville Place, Rathmines, Dublin 6, D06C6F94 Bed · 4 Bath · Terrace€4,200,000
Glenthorne, 4 Temple Gardens, Rathmines, Dublin 6, D06R8P06 Bed · 2 Bath · Detached
Daft ID: 16294840
