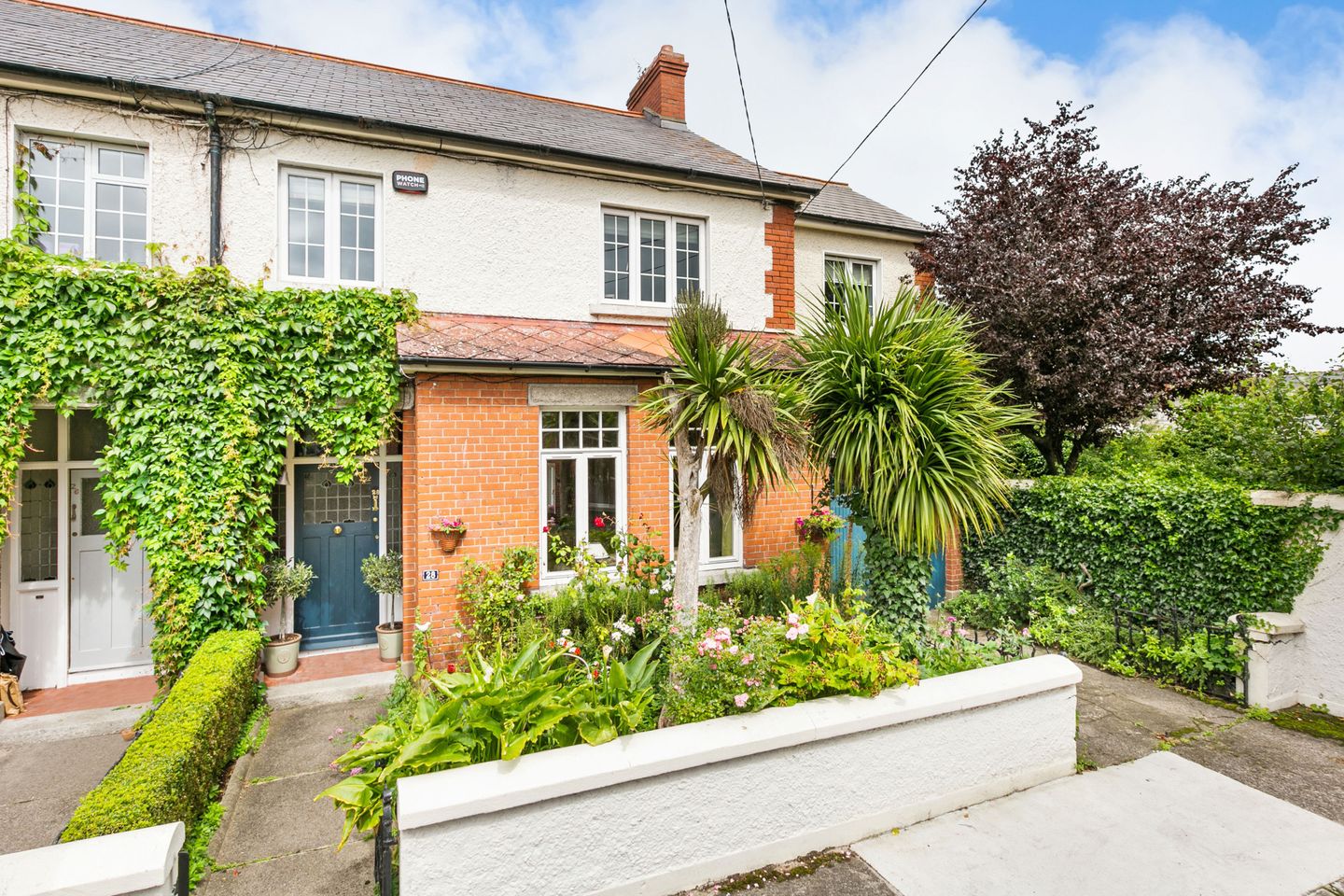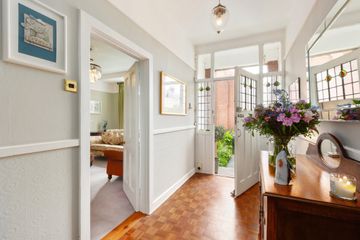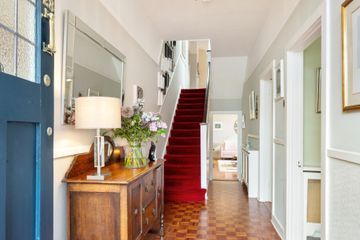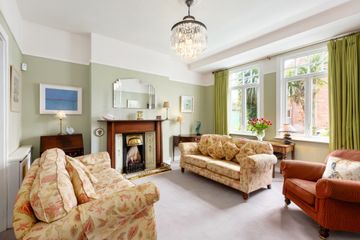


+27

31
28 Mayfield Road East, Terenure, Dublin 6W, D6WXN56
€1,295,000
4 Bed
3 Bath
201 m²
End of Terrace
Description
- Sale Type: For Sale by Private Treaty
- Overall Floor Area: 201 m²
Behind the attractive façade of this stunning property dating back to 1924, you will find a home of considerable style and elegance, which has been beautifully maintained and tastefully upgraded over the years. Extending to 201 sq.m. (2,164 sq. ft. approx.) the house enjoys a wonderful, homely atmosphere, and has retained many of its original period features.
The accommodation provides an elegant entrance hall leading to the drawing room and dining room. Both the drawing and dining rooms are interconnected through double wooden doors and feature original period fireplaces, high ceilings, and ornate detailing such as ceiling roses and picture rails. Double doors lead from the dining room to the family room, which boasts an original cast iron fireplace, built-in cabinets, roof light and floor-to-ceiling double doors and windows overlook the garden. The stylish, bright and modern kitchen is located at the rear. Bathed in natural light the fitted kitchen has ample storage space with double doors leading into the back garden. A utility room, versatile garage/storeroom and a guest wc complete the ground floor accommodation.
Upstairs on the first floor return, there is a double bedroom and modern family bathroom overlooking the rear garden. On the first floor, there are three generous bedrooms with the large main bedroom benefitting from a fitted window seat and fitted wardrobes. A seperate dressing room and large en-suite compliment the main bedroom with functionality and style.
A very special feature of this home is the glorious, manicured garden which captures light from the east, south and west. This garden with manicured lawn area is stocked with mature planting, specimen shrubs and flowering plants. Majestic sycamore, oak, copper beech, pear and apple trees form a tapestry of greenery while the patio area captures all the evening sun and features a built-in barbeque area. A limestone path and paved patio area with access from the kitchen and family room are ideal for summer entertaining and a block built shed offers additonal storage. To the front, there is a nicely planted garden with off street parking.
Located just off Eaton Square, this beautiful property is surrounded by a wealth of local amenities including well established local junior and senior schools such as Terenure and Templeogue Colleges, Our Lady’s, Presentation, St Pius X and St Joseph’s National Schools. The extensive recreational facilities of Bushy Park are close by, not to mention excellent local shopping and dining at Terenure and Rathgar Villages.
This superb property is the perfect choice for those seeking an exceptionally elegant family home full of charm and character. Viewing is highly recommended.
Entrance Hall 1.81m x 7.20m. Parquet hardwood floor, original timber door with original stained and leaded window, under-stairs storage, alarm control panel, timber radiator cover, picture rail and dado rail.
Drawing Room 4.32m x 4.63m. To front, mahogany and tiled fireplace with gas inset, picture rail, ceiling rose, timber radiator cover and double doors leading to the dining room.
Dining Room 4.32m x 3.98m. Original timber floor, with mahogany and tiled fireplace, picture rail and ceiling rose.
Family Room 6.13m x 5.11m. Walnut herringbone floor, cast iron fireplace, recessed lighting, roof light, built-in cabinets and double doors to garden.
Kitchen 6.13m x 2.66m. Fire earth tiling, wall and floor mounted timber kitchen units, granite countertop, roof light and recessed lighting, Samsung fridge freezer, Zanussi gas hob, Whirlpool extractor fan, PowerPoint microwave, Bosch oven and grill, double doors to garden.
WC 0.81m x 1.80m. Wash hand basin and wc, tiled floor and fitted mirror.
Utility Room 2.01m x 1.80m. Fitted units with countertops, Bosch washer and dryer, Samsung freezer, tiled floor and recessed lighting.
Garage/Storage 2.69m x 3.40m. Lino flooring and fitted shelving.
Bedroom 1 4.35m x 4.00m. Main bedroom with window overlooking rear garden, carpet flooring, radiator cover, fitted wardrobes, fitted cabinets, picture rail.
Dressing Room 2.81m x 1.53m. Fitted wardrobes, carpet flooring and sky light.
En-Suite 2.81m x 2.63m. Shower cubicle, bathtub, wc and wash hand basin with fitted cabinet and granite countertop. Cast iron rad and fitted mirror with recessed lighting.
Bedroom 2 4.04m x 3.98m. Double room overlooking the front garden, carpet flooring, cast iron fireplace, picture rail and fitted booked shelves.
Bedroom 3 2.68m x 2.81m. Single room to the front, carpet flooring, fitted wardrobes, picture rail and bookshelf.
Bedroom 4 3.16m x 3.86m. Double room overlooking rear garden, fitted carpets, original cast iron fireplace, picture rail, timber radiator cover and fitted wardrobes.
Bathroom 2.29m x 2.33m. Shower cubicle, WC, wash hand basin unit with a fitted cabinet and quartz countertop, cast iron radiator, timber wall panelling, walnut herringbone flooring and stained glass window.

Can you buy this property?
Use our calculator to find out your budget including how much you can borrow and how much you need to save
Map
Map
Local AreaNEW

Learn more about what this area has to offer.
School Name | Distance | Pupils | |||
|---|---|---|---|---|---|
| School Name | Presentation Primary School | Distance | 250m | Pupils | 491 |
| School Name | St Joseph's Terenure | Distance | 250m | Pupils | 415 |
| School Name | Scoil Mológa | Distance | 670m | Pupils | 229 |
School Name | Distance | Pupils | |||
|---|---|---|---|---|---|
| School Name | Harold's Cross National School | Distance | 670m | Pupils | 397 |
| School Name | Stratford National School | Distance | 670m | Pupils | 98 |
| School Name | Rathgar National School | Distance | 670m | Pupils | 94 |
| School Name | Zion Parish Primary School | Distance | 760m | Pupils | 96 |
| School Name | St Peters Special School | Distance | 1.0km | Pupils | 59 |
| School Name | Harold's Cross Etns | Distance | 1.5km | Pupils | 95 |
| School Name | Kildare Place National School | Distance | 1.6km | Pupils | 200 |
School Name | Distance | Pupils | |||
|---|---|---|---|---|---|
| School Name | Presentation Community College | Distance | 160m | Pupils | 466 |
| School Name | Stratford College | Distance | 700m | Pupils | 174 |
| School Name | The High School | Distance | 970m | Pupils | 806 |
School Name | Distance | Pupils | |||
|---|---|---|---|---|---|
| School Name | Terenure College | Distance | 1.2km | Pupils | 744 |
| School Name | St. Louis High School | Distance | 1.5km | Pupils | 674 |
| School Name | Harolds Cross Educate Together Secondary School | Distance | 1.5km | Pupils | 187 |
| School Name | Our Lady's School | Distance | 1.5km | Pupils | 774 |
| School Name | Rosary College | Distance | 1.7km | Pupils | 203 |
| School Name | Pearse College - Colaiste An Phiarsaigh | Distance | 1.8km | Pupils | 84 |
| School Name | Clogher Road Community College | Distance | 1.9km | Pupils | 213 |
Type | Distance | Stop | Route | Destination | Provider | ||||||
|---|---|---|---|---|---|---|---|---|---|---|---|
| Type | Bus | Distance | 100m | Stop | Terenure Road North | Route | 16 | Destination | O'Connell Street | Provider | Dublin Bus |
| Type | Bus | Distance | 100m | Stop | Terenure Road North | Route | 49 | Destination | Pearse St | Provider | Dublin Bus |
| Type | Bus | Distance | 100m | Stop | Terenure Road North | Route | 16 | Destination | Dublin Airport | Provider | Dublin Bus |
Type | Distance | Stop | Route | Destination | Provider | ||||||
|---|---|---|---|---|---|---|---|---|---|---|---|
| Type | Bus | Distance | 120m | Stop | Terenure | Route | 49n | Destination | Tallaght | Provider | Nitelink, Dublin Bus |
| Type | Bus | Distance | 120m | Stop | Terenure | Route | 16 | Destination | Ballinteer | Provider | Dublin Bus |
| Type | Bus | Distance | 120m | Stop | Terenure | Route | 49 | Destination | The Square | Provider | Dublin Bus |
| Type | Bus | Distance | 120m | Stop | Terenure | Route | 16d | Destination | Ballinteer | Provider | Dublin Bus |
| Type | Bus | Distance | 170m | Stop | Whitton Road | Route | 16 | Destination | O'Connell Street | Provider | Dublin Bus |
| Type | Bus | Distance | 170m | Stop | Whitton Road | Route | 49 | Destination | Pearse St | Provider | Dublin Bus |
| Type | Bus | Distance | 170m | Stop | Whitton Road | Route | 16 | Destination | Dublin Airport | Provider | Dublin Bus |
BER Details

BER No: 117228247
Energy Performance Indicator: 215.11 kWh/m2/yr
Statistics
06/04/2024
Entered/Renewed
5,117
Property Views
Check off the steps to purchase your new home
Use our Buying Checklist to guide you through the whole home-buying journey.

Similar properties
€1,195,000
84 Greenlea Road, Terenure, Dublin 6W, D6WPR684 Bed · 3 Bath · Semi-D€1,195,000
9 Braemor Drive, Churchtown, Dublin 14, D14DE094 Bed · 3 Bath · Semi-D€1,200,000
10 Eaton Brae, Orwell Road, Rathgar, Dublin 14, D14AK314 Bed · 2 Bath · Detached€1,200,000
56 Marian Road, Rathfarnham, Dublin 14, D14DX225 Bed · 2 Bath · Semi-D
€1,250,000
Manoah, 173 Rathmines Road Upper, Rathmines, Dublin 6, D06K8W24 Bed · 3 Bath · Terrace€1,250,000
18 Sunbury Park, Dartry, Dartry, Dublin 6, D06X6615 Bed · 4 Bath · Semi-D€1,250,000
5 Thorncliffe Park, Orwell Road, Rathgar, Dublin 6, D14PN814 Bed · 2 Bath · Semi-D€1,250,000
95 Wainsfort Road, Terenure, Terenure, Dublin 6, D6WHK444 Bed · 5 Bath · Detached€1,250,000
1 Terenure Park, Terenure, Dublin 6W, D6WT1835 Bed · 3 Bath · End of Terrace€1,275,000
Charter, 13 Butterfield Avenue, Rathfarnham, Dublin 14, D14X4324 Bed · 2 Bath · Detached€1,275,000
179 Fortfield Road, Terenure, Dublin 6w, D6WAF825 Bed · 2 Bath · Semi-D€1,295,000
34 Harrison Row, Rathgar, Dublin 6, D06Y7C14 Bed · 3 Bath · Detached
Daft ID: 15612153


Ronan O'Malley
01 490 7433Thinking of selling?
Ask your agent for an Advantage Ad
- • Top of Search Results with Bigger Photos
- • More Buyers
- • Best Price

Home Insurance
Quick quote estimator
