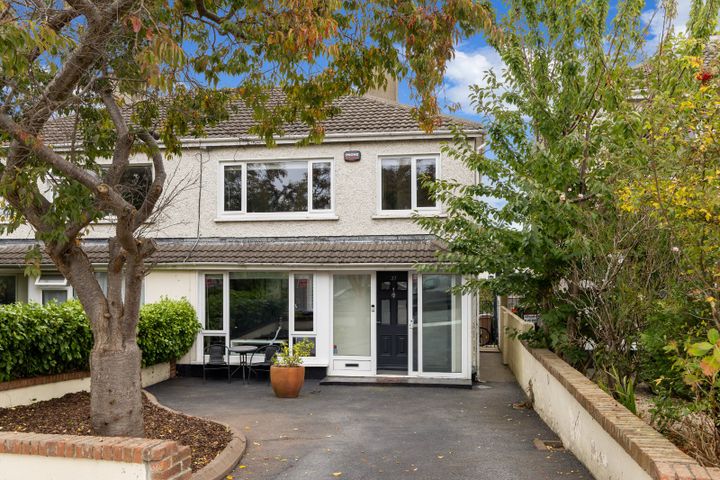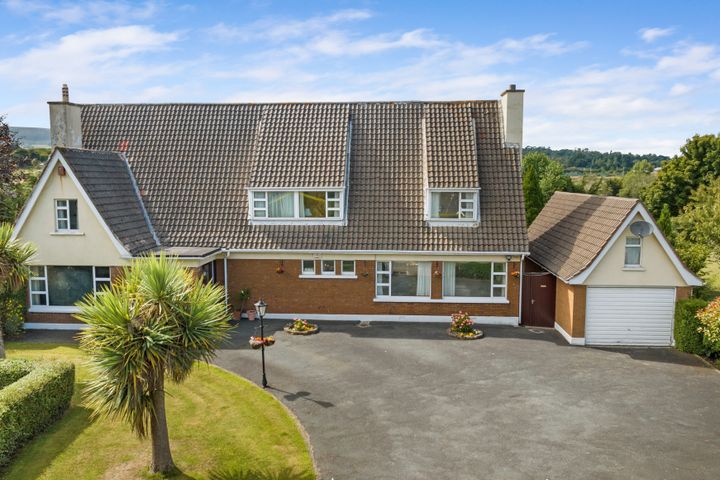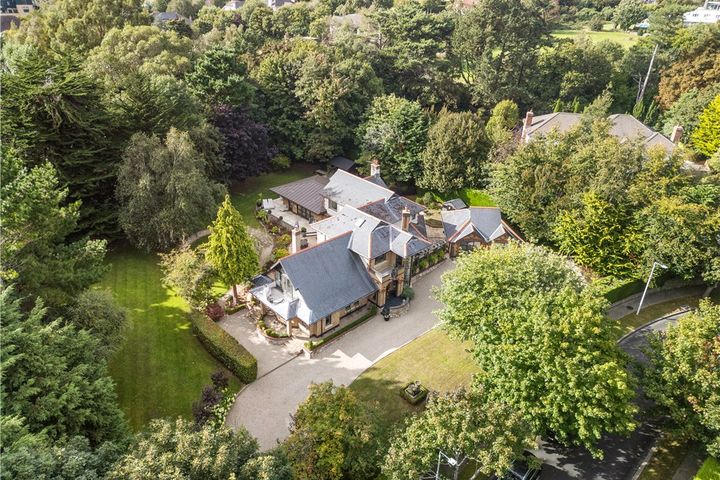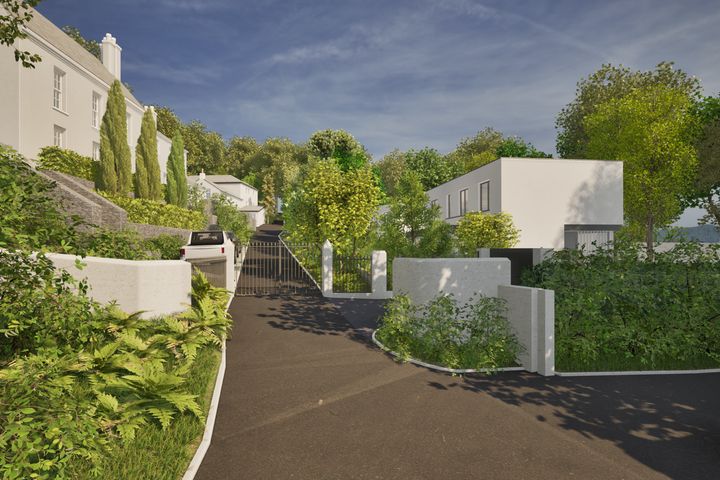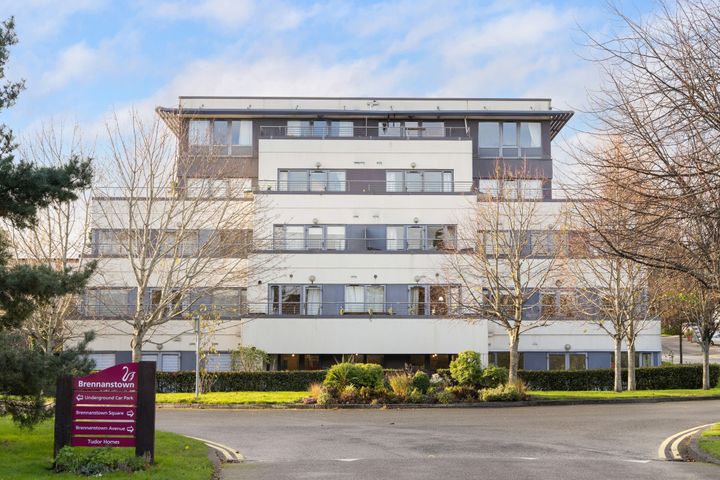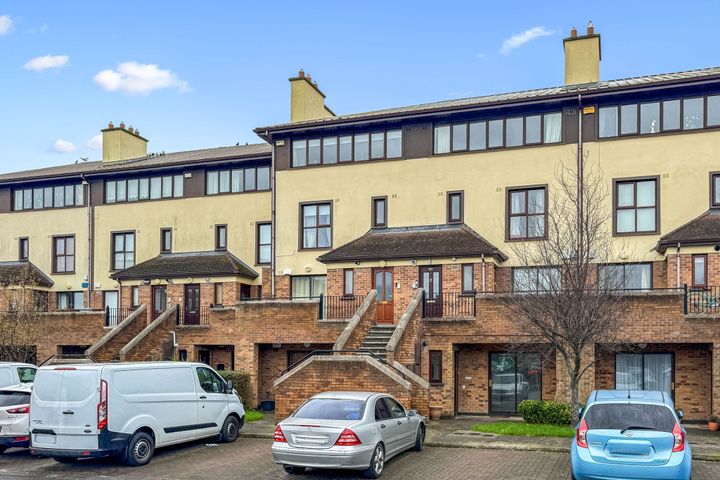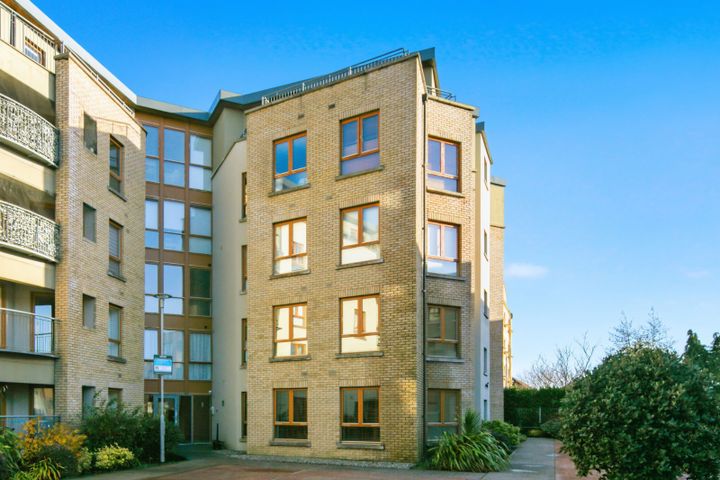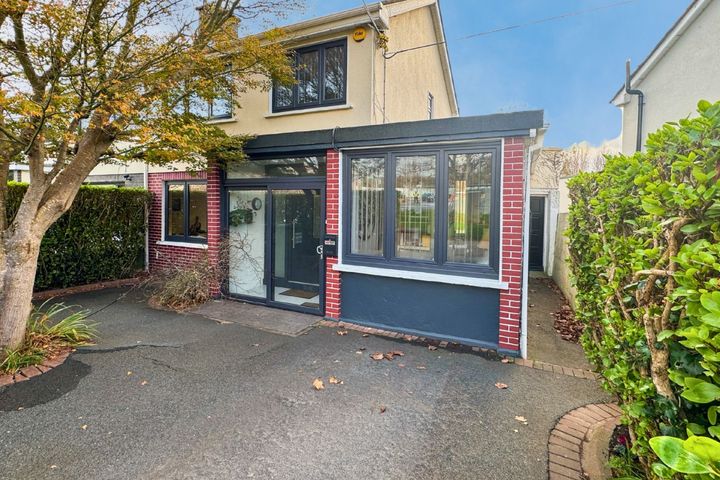52 Properties for Sale in Cabinteely, Dublin
Barry McCormack
Ed Dempsey & Associates
37 Highland Avenue, The Park, Cabinteely, Dublin 18, D18A9P7
3 Bed1 Bath100 m²Semi-DAdvantagePhil Thompson
Casey Kennedy Estate Agents
8 ONLINE OFFERSApartment 15, Marlfield House, Cabinteely, Dublin 18, D18C621
3 Bed2 Bath100 m²ApartmentViewing AdvisedAdvantageRena O'Kelly
Sherry FitzGerald Foxrock
Carrabawn, 4 Sunnyhill Park, Cabinteely, Dublin 18, D18H9W6
4 Bed3 Bath317 m²DetachedAdvantageRena O'Kelly
Sherry FitzGerald Foxrock
63 Holmwood, Brennanstown Road, Dublin 18, D18X8H3
4 Bed4 Bath235 m²DetachedAdvantageStephen Day
Lisney Sotheby's International Realty (Blackrock)
Mulberry, 21 Brennanstown Vale, Brennanstown Road, Dublin 18, D18T9X4
4 Bed5 Bath345 m²DetachedAdvantageHooke & MacDonald
Mercer Vale, Cherrywood, Co. Dublin
Domville
Domville, Cherrywood, Co. Dublin
Siobhan Monaghan.
Park Lane, Cherrywood, Co. Dublin
Where city life meets park life
Sales Office
Domville development, Domville Development, Cherrywood, Co. Dublin
Serena Maguire
George & Maguire Properties
16 Courtlands, Cabinteely, Dublin 18, D18C6Y5
2 Bed1 Bath66 m²End of TerraceAdvantageTeam Marion Earner
www.lwk.ie
5 Gleann Na Ri, Valley Avenue, Dublin 18, D18CK79
2 Bed1 Bath70 m²DuplexAdvantageTullyvale Development, Tullyvale, Cherrywood, Co. Dublin
Tullyvale, Cherrywood, Co. Dublin
The Glebe, Rathmichael, Co. Dublin
Where Old Meets New
€1,645,000
5 Bed4 BathDetached1 more Property Type in this Development
6 Le Hunt House, Brennanstown, Cabinteely, D18E433
2 Bed2 Bath83 m²Apartment139 Gleann Na Ri, Cabinteely, Dublin 18, D18VN3N
2 Bed2 BathApartment14a Willow Court, Druid Valley, Cherrywood, Co. Dublin, D18KV4D
2 Bed1 Bath63 m²ApartmentApartment 43, The Gallan, Granitefield Manor, Rochestown Avenue, Dun Laoghaire, Co. Dublin, A96XR59
2 Bed2 Bath65 m²ApartmentApartment 15, Le Hunt House, Brennanstown, D18C430
2 Bed2 Bath76 m²Apartment8 Hillview Drive, Dun Laoghaire, Dun Laoghaire, Co. Dublin, A96A9X5
3 Bed2 Bath115 m²Semi-D
Explore Sold Properties
Stay informed with recent sales and market trends.






