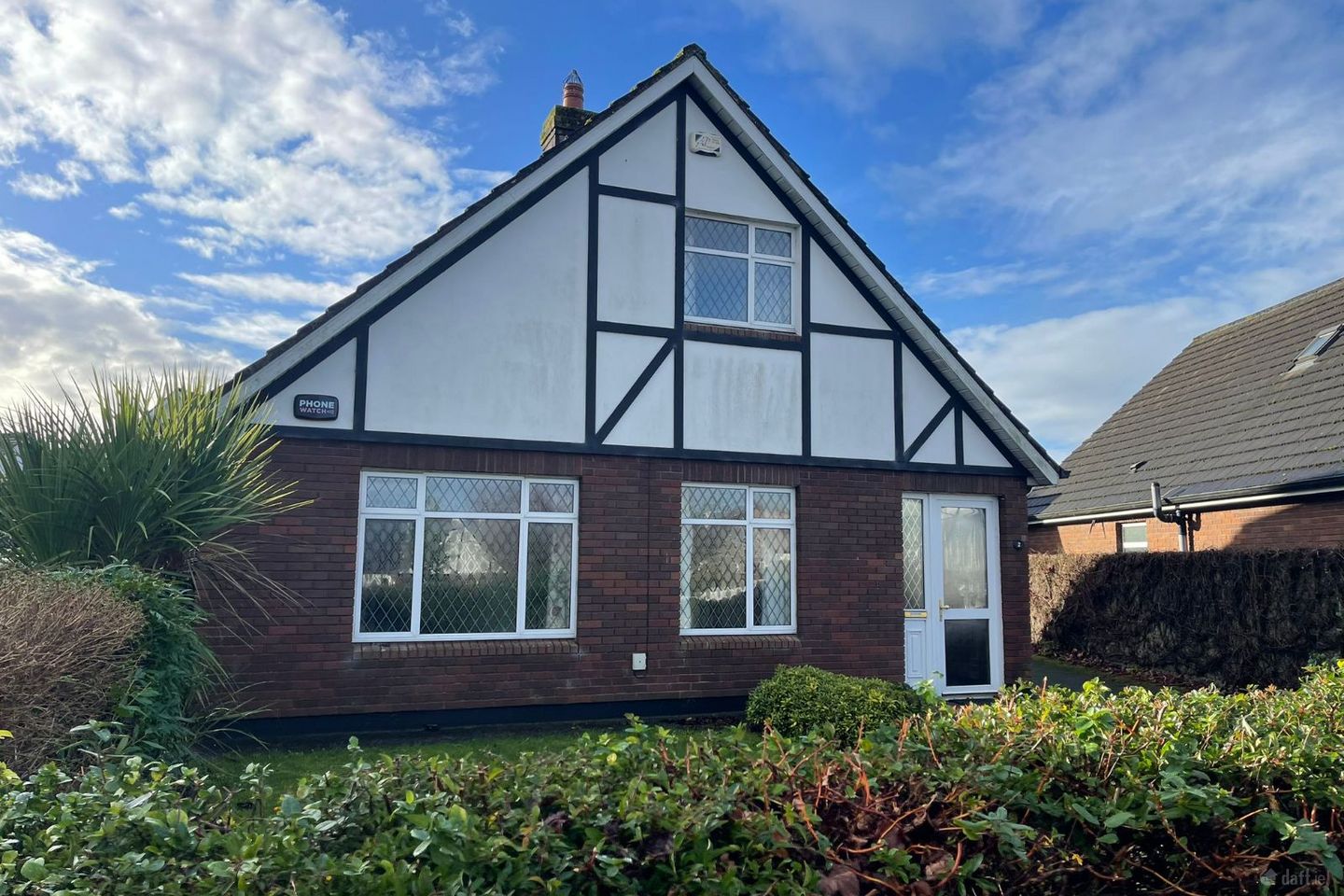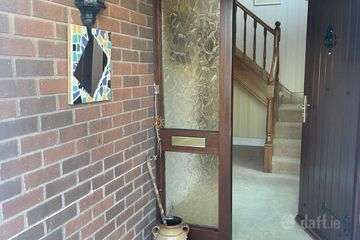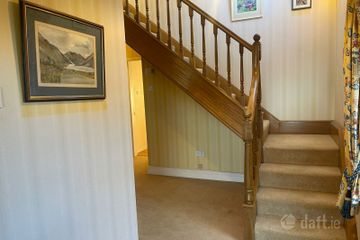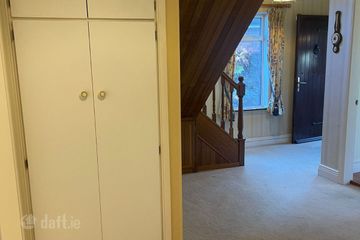




2 The Crescent, Cashel Lawn, Cashel Downs, Kilkenny, Co. Kilkenny, R95HYA9
€460,000
- Price per m²:€3,566
- Estimated Stamp Duty:€4,600
- Selling Type:By Private Treaty
- BER No:118945468
About this property
Highlights
- CHARMING FAMILY HOME
- CENTRALLY LOCATED
- FRONT AND SIDE ACCESS WITH AMBLE PARKING
- DETACHED GARAGE
- LARGE SOUTH-FACING REAR GARDEN
Description
FitzGeralds are delighted to bring to the market No. 2 The Crescent, Cashel Downs for sale by private treaty. The property is a super 4-bedroom detached house, in a highly sought after location. No. 2 The Crescent is ideally located in a quiet cul-de-sac off the main entrance of the development. The property is in an enviable position within minutes’ walk of a wide range of amenities including supermarkets, coffee shops, restaurants, schools, recreational facilities and Kilkenny city centre. To the front of the property is a garden and a driveway providing off road parking. Internal accommodation comprises of an entrance porch, hallway with the first bedroom / home office, living room, wet room, dining room and kitchen with French doors leading to the rear garden. Upstairs comprises of 2 large bedrooms with fitted wardrobes and a family bathroom. Outside is a sunny south facing landscaped garden, a detached block-built garage with separate utility / boiler room. This is a superb opportunity to purchase a home in a very desirable location. It would be an ideal home for a first-time buyer, excellent investment opportunity or downsize property. ACCOMMODATION GROUND FLOOR PORCH 1.3m x 1.9m with brick finish and tiled floor. ENTRANCE HALL 3.2m x 4.0m with carpet and hot press. BEDROOM 1 / OFFICE 3.2m x 2.4m with pine wood floor. LIVING ROOM 3.7m x 5.2m with pine wood floor and open fireplace. WET ROOM 2.3m x 1.6m with wc, whb, shower, tiled walls and floor. BEDROOM 2 / DINING ROOM 4.0m x 3.9m with pine wood floor. KITCHEN 4.1m x 3.9m with chestnut fitted cabinets, twin bowl sink, integrated appliances and French double doors to rear garden FIRST FLOOR LANDING 1.0m x 1.5m with carpet. BEDROOM 3 (Back) 4.9m x 3.9m with eight bay fitted wardrobe, integrated vanity unit and carpet. BATHROOM 1.7m x 2.7m with wc, whb, shower and tiled floors. BEDROOM 4 (Front) 3.9m x 3.9m with three bay fitted wardrobe and carpet. Total Area 129 m2 / 1270 ft2 OUTSIDE GARAGE 5.7m x 3.1m with up and over garage door. UTILITY / BOILER ROOM 1.5m x 3.1m with washer/dryer and oil-fired boiler SERVICES Mains water, mains sewage, electricity, telecoms, oil-central heating, uPVC and aluminium double-glazed windows and doors.
Standard features
The local area
The local area
Sold properties in this area
Stay informed with market trends
Local schools and transport

Learn more about what this area has to offer.
School Name | Distance | Pupils | |||
|---|---|---|---|---|---|
| School Name | Gaelscoil Osrai | Distance | 330m | Pupils | 442 |
| School Name | Kilkenny School Project | Distance | 390m | Pupils | 240 |
| School Name | St Patrick's De La Salle Boys National School | Distance | 490m | Pupils | 341 |
School Name | Distance | Pupils | |||
|---|---|---|---|---|---|
| School Name | St John Of God Kilkenny | Distance | 590m | Pupils | 331 |
| School Name | St Patricks Spec Sch | Distance | 1.1km | Pupils | 92 |
| School Name | Presentation Primary School | Distance | 1.2km | Pupils | 420 |
| School Name | School Of The Holy Spirit Special School | Distance | 1.2km | Pupils | 84 |
| School Name | Mother Of Fair Love Spec School | Distance | 1.3km | Pupils | 77 |
| School Name | Cbs Primary Kilkenny | Distance | 1.3km | Pupils | 255 |
| School Name | The Lake Junior School | Distance | 1.4km | Pupils | 223 |
School Name | Distance | Pupils | |||
|---|---|---|---|---|---|
| School Name | Presentation Secondary School | Distance | 310m | Pupils | 902 |
| School Name | St Kieran's College | Distance | 730m | Pupils | 802 |
| School Name | City Vocational School | Distance | 780m | Pupils | 311 |
School Name | Distance | Pupils | |||
|---|---|---|---|---|---|
| School Name | Coláiste Pobail Osraí | Distance | 850m | Pupils | 222 |
| School Name | C.b.s. Kilkenny | Distance | 1.4km | Pupils | 836 |
| School Name | Loreto Secondary School | Distance | 2.1km | Pupils | 994 |
| School Name | Kilkenny College | Distance | 2.9km | Pupils | 919 |
| School Name | Callan Cbs | Distance | 13.7km | Pupils | 267 |
| School Name | St. Brigid's College | Distance | 13.9km | Pupils | 244 |
| School Name | Coláiste Abhainn Rí | Distance | 14.0km | Pupils | 681 |
Type | Distance | Stop | Route | Destination | Provider | ||||||
|---|---|---|---|---|---|---|---|---|---|---|---|
| Type | Bus | Distance | 370m | Stop | Deans Court | Route | Kk1 | Destination | Danville Business Park | Provider | City Direct |
| Type | Bus | Distance | 420m | Stop | Deans Court | Route | Kk1 | Destination | Glenbawn | Provider | City Direct |
| Type | Bus | Distance | 440m | Stop | Loughboy Shopping Centre | Route | Kk1 | Destination | Glenbawn | Provider | City Direct |
Type | Distance | Stop | Route | Destination | Provider | ||||||
|---|---|---|---|---|---|---|---|---|---|---|---|
| Type | Bus | Distance | 450m | Stop | Larchfield | Route | Kk1 | Destination | Danville Business Park | Provider | City Direct |
| Type | Bus | Distance | 560m | Stop | Loughboy Shopping Centre | Route | Kk1 | Destination | Danville Business Park | Provider | City Direct |
| Type | Bus | Distance | 560m | Stop | Loughboy Shopping Centre | Route | Iw01 | Destination | Loughboy Shopping Centre | Provider | Dunnes Coaches |
| Type | Bus | Distance | 640m | Stop | Upper Patrick Street | Route | Kk1 | Destination | Glenbawn | Provider | City Direct |
| Type | Bus | Distance | 640m | Stop | College Road | Route | Kk1 | Destination | Glenbawn | Provider | City Direct |
| Type | Bus | Distance | 640m | Stop | College Road | Route | 891 | Destination | Fiddown | Provider | Tfi Local Link Carlow Kilkenny Wicklow |
| Type | Bus | Distance | 650m | Stop | College Road | Route | Iw01 | Destination | Loughboy Shopping Centre | Provider | Dunnes Coaches |
Your Mortgage and Insurance Tools
Check off the steps to purchase your new home
Use our Buying Checklist to guide you through the whole home-buying journey.
Budget calculator
Calculate how much you can borrow and what you'll need to save
BER Details
BER No: 118945468
Ad performance
- Ad levelAdvantageGOLD
- Date listed14/11/2025
- Views12,787
Similar properties
€425,000
64 The Weir, Castlecomer Road, Kilkenny, Co. Kilkenny, R95K2F94 Bed · 3 Bath · Semi-D€445,000
64 The Weir View, Castlecomer Road, Co. Kilkenny, R95H9P44 Bed · 3 Bath · Semi-D€460,000
58 The Orchard, Old Golf Links Road, Kilkenny, Co. Kilkenny, R95E8F54 Bed · 3 Bath · Detached€475,000
37 Beechlawns, Johnswell Road, Kilkenny, R95X4W05 Bed · 3 Bath · House
€480,000
62 The Avenue, The Weir View, Castlecomer Road, Kilkenny, R95K0E94 Bed · 3 Bath · Semi-D€490,000
Ashgrove, 1 Dunglen Court, Kilkenny, Co. Kilkenny, R95AVP85 Bed · 2 Bath · Detached€520,000
35 Glenbawn, Castlecomer Road, Kilkenny, Co. Kilkenny, R95P8C34 Bed · 3 Bath · Detached€520,000
11 Castlehill, Bennettsbridge Road, Kilkenny, Co. Kilkenny, R95V4Y94 Bed · 4 Bath · End of Terrace€540,000
Willow Lodge, The Crescent, Shellumsrath, Kilkenny, R95TF8K4 Bed · 2 Bath · Detached€545,000
1 Clarnwood, Freshford Road, Kilkenny, Co. Kilkenny, R95HYW24 Bed · 2 Bath · Detached€660,000
The Primrose, Fox Meadow, Fox Meadow , Kilkenny, Co. Kilkenny5 Bed · 3 Bath · Detached€695,000
The Rose, Fox Meadow, Fox Meadow , Kilkenny, Co. Kilkenny5 Bed · 3 Bath · Detached
Daft ID: 16346780
