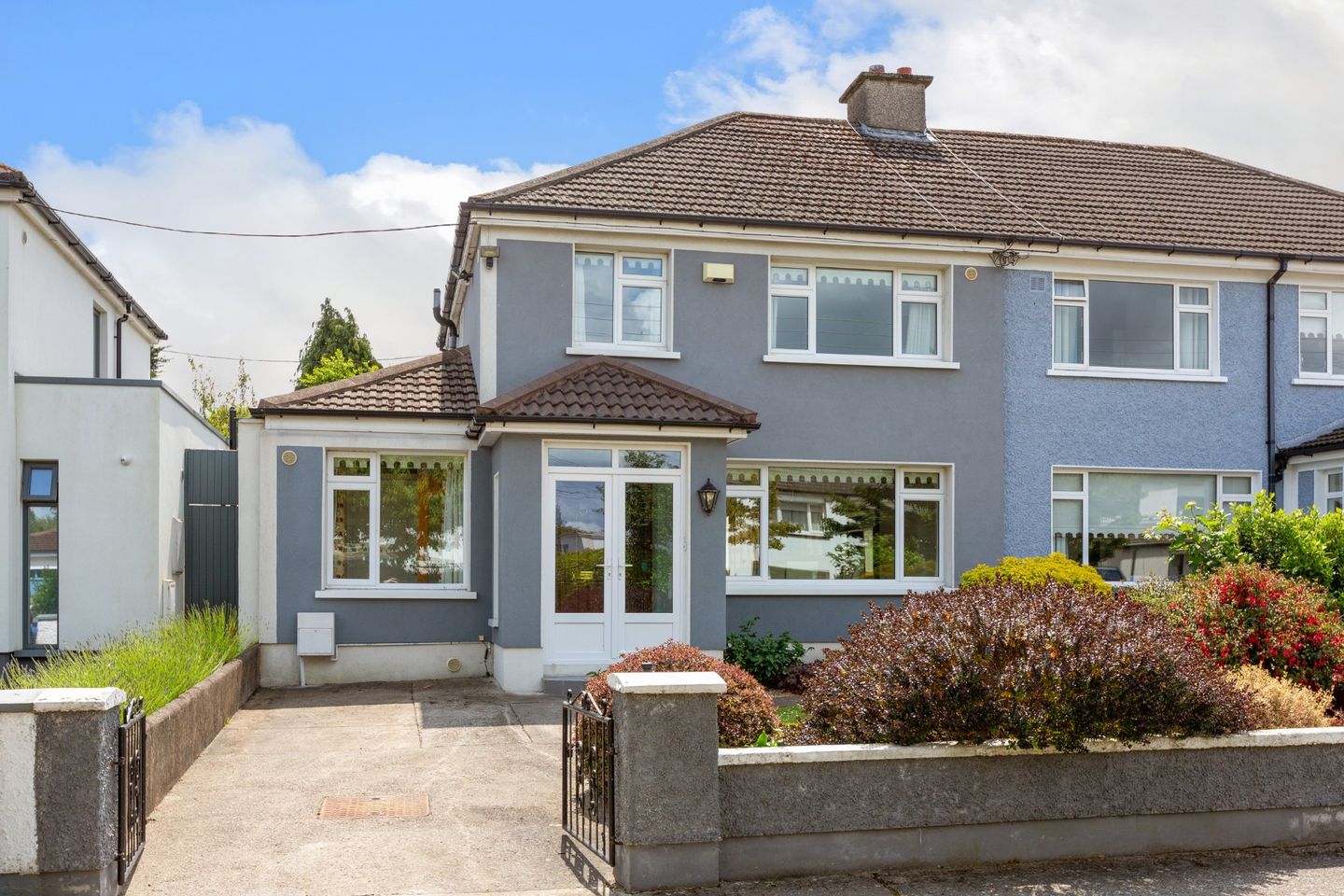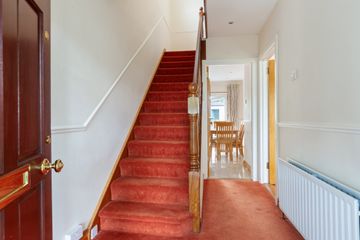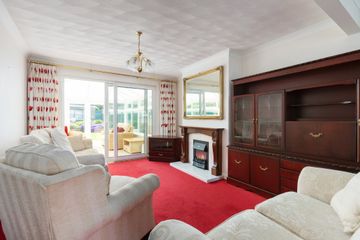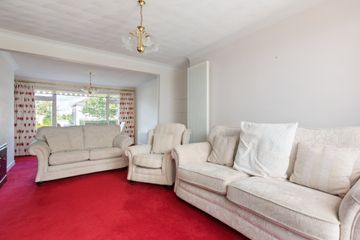



25 Ludford Road, Ballinteer, Dublin 16, D16VY09
€800,000
- Price per m²:€6,309
- Estimated Stamp Duty:€8,000
- Selling Type:By Private Treaty
- BER No:106908940
- Energy Performance:159.89 kWh/m2/yr
About this property
Highlights
- Prime location on Ludford Road, a mature and sought-after residential area.
- Bright and spacious semi-detached family home with south-facing rear garden.
- Versatile layout with potential for further extension (subject to planning permission).
- Double-glazed windows and gas-fired central heating.
- Off-street parking for two vehicles.
Description
Sherry FitzGerald are delighted to present 25 Ludford Road, a bright and spacious three-bedroom semi-detached family home with a sunny south-facing rear garden, ideally situated on this ever-popular and mature residential enclave. This beautifully maintained property offers generous living accommodation, including a versatile layout with excellent potential for further extension (subject to planning permission). The home benefits from a superb balance of living and bedroom space, complemented by a beautifully landscaped rear garden that enjoys a high degree of privacy and sunshine throughout the day. Ludford Road is a highly sought-after address, located within walking distance of both Dundrum and Ballinteer villages, offering a wealth of amenities including shops, cafés, and restaurants. The property is also conveniently located near the Balally LUAS station, providing swift access to the city centre, and is well-served by numerous bus routes. Families will appreciate the proximity to a selection of well-regarded primary and secondary schools, as well as local parks and recreational facilities. Porch 1.76m x 1.77m. Tiled floor; double doors opening to: Entrance Hall 3.27m x 1.88m. Staircase to upper floor; door to: Living/ Dining Room 7.63m x 4.08m. Spacious dual-aspect room overlooking front garden; feature fireplace with marble hearth and hardwood surround; sliding door opening to: Conservatory 4.00m x 3.64m. Tiled floor; pitched roof; double doors opening out to the rear garden. Kitchen/ Breakfast Room 4.05m x 4.19m. Traditional-style kitchen with range of cupboards, display units, drawers; one and a half bowl sink unit; built-in Miele electric hob and Bosch oven; provision for integrated fridge freezer; plumbing for integrated dishwasher; understairs storage area; tiled floor and part-tiled walls; double doors opening out to the south-facing rear garden and patio area. Hall 1.44m x 2.29m. Window to front; door to: Shower Room 2.08m x 2.29m. Fully tiled wet room style with Triton T90 electric shower, WC, wash hand basin with storage cupboard under, heated towel rail. Landing 3.15m x 2.06m. Access to attic area. Bedroom 1 (Rear): 4.02m x 3.96m. Built-in wardrobes. Bedroom 2 (Front): 3.48m x 3.96m. Built-in wardrobes with dressing table and storage cupboards over. Bedroom 3 (Front): 2.41m x 2.71m. Built-in wardrobes and storage cupboards over. Bathroom 1.87m x 2.06m. Bath with telephone shower attachment, wash hand basin with storage cupboard under, WC; tiled floor and tiled walls. Outside: Workshop/ Utility Room: 3.01m x 7.07m. Concrete-built structure suitable for a variety of uses; wired for electricity; plumbing for washing machine; sink unit. Garden The garden to the front provides off-street parking for two vehicles; circular lawn area bordered by pathway; shrub-filled flower beds and gravel area. The rear Garden is a truly outstanding feature of the property; extensive paved patio area leading onto lawned garden with granite-built raised flower beds and bordering shrubs and plants; access to the side of the workshop on both sides; garden extends approximately 22 meters (72 feet) in length; enjoys a private and sunny south-facing orientation.
The local area
The local area
Sold properties in this area
Stay informed with market trends
Local schools and transport

Learn more about what this area has to offer.
School Name | Distance | Pupils | |||
|---|---|---|---|---|---|
| School Name | St Attracta's Senior School | Distance | 530m | Pupils | 353 |
| School Name | St Attractas Junior National School | Distance | 560m | Pupils | 338 |
| School Name | Ballinteer Educate Together National School | Distance | 640m | Pupils | 370 |
School Name | Distance | Pupils | |||
|---|---|---|---|---|---|
| School Name | Our Ladys' Boys National School | Distance | 850m | Pupils | 201 |
| School Name | Ballinteer Girls National School | Distance | 860m | Pupils | 224 |
| School Name | S N Naithi | Distance | 930m | Pupils | 231 |
| School Name | Holy Cross School | Distance | 1.0km | Pupils | 270 |
| School Name | Taney Parish Primary School | Distance | 1.2km | Pupils | 389 |
| School Name | St Olaf's National School | Distance | 1.5km | Pupils | 573 |
| School Name | Queen Of Angels Primary Schools | Distance | 1.5km | Pupils | 252 |
School Name | Distance | Pupils | |||
|---|---|---|---|---|---|
| School Name | Wesley College | Distance | 560m | Pupils | 950 |
| School Name | St Tiernan's Community School | Distance | 630m | Pupils | 367 |
| School Name | Ballinteer Community School | Distance | 700m | Pupils | 404 |
School Name | Distance | Pupils | |||
|---|---|---|---|---|---|
| School Name | Goatstown Educate Together Secondary School | Distance | 1.5km | Pupils | 304 |
| School Name | St Benildus College | Distance | 1.9km | Pupils | 925 |
| School Name | St Columba's College | Distance | 2.0km | Pupils | 351 |
| School Name | De La Salle College Churchtown | Distance | 2.1km | Pupils | 417 |
| School Name | Mount Anville Secondary School | Distance | 2.2km | Pupils | 712 |
| School Name | Our Lady's Grove Secondary School | Distance | 2.5km | Pupils | 312 |
| School Name | Gaelcholáiste An Phiarsaigh | Distance | 2.5km | Pupils | 304 |
Type | Distance | Stop | Route | Destination | Provider | ||||||
|---|---|---|---|---|---|---|---|---|---|---|---|
| Type | Bus | Distance | 220m | Stop | Wesley College | Route | 46n | Destination | Dundrum | Provider | Nitelink, Dublin Bus |
| Type | Bus | Distance | 220m | Stop | Wesley College | Route | 74 | Destination | Dundrum | Provider | Dublin Bus |
| Type | Bus | Distance | 220m | Stop | Wesley College | Route | 116 | Destination | Parnell Sq | Provider | Dublin Bus |
Type | Distance | Stop | Route | Destination | Provider | ||||||
|---|---|---|---|---|---|---|---|---|---|---|---|
| Type | Bus | Distance | 220m | Stop | Wesley College | Route | 750 | Destination | Dundrum Luas | Provider | Dublin Coach |
| Type | Bus | Distance | 220m | Stop | Wesley College | Route | 14 | Destination | Dundrum Luas | Provider | Dublin Bus |
| Type | Bus | Distance | 240m | Stop | Wesley College | Route | 14 | Destination | Eden Quay | Provider | Dublin Bus |
| Type | Bus | Distance | 240m | Stop | Wesley College | Route | 750 | Destination | Dublin Airport | Provider | Dublin Coach |
| Type | Bus | Distance | 240m | Stop | Wesley College | Route | 74 | Destination | Eden Quay | Provider | Dublin Bus |
| Type | Bus | Distance | 240m | Stop | Wesley College | Route | 116 | Destination | Whitechurch | Provider | Dublin Bus |
| Type | Bus | Distance | 240m | Stop | Wesley College | Route | 14 | Destination | Beaumont | Provider | Dublin Bus |
Your Mortgage and Insurance Tools
Check off the steps to purchase your new home
Use our Buying Checklist to guide you through the whole home-buying journey.
Budget calculator
Calculate how much you can borrow and what you'll need to save
A closer look
BER Details
BER No: 106908940
Energy Performance Indicator: 159.89 kWh/m2/yr
Ad performance
- Date listed20/06/2025
- Views9,988
- Potential views if upgraded to an Advantage Ad16,280
Similar properties
€725,000
85 Taney Avenue, Goatstown, Dublin, D14TX233 Bed · 1 Bath · Terrace€725,000
94 Ballinteer Drive, Ballinteer, Dublin 16, D16EY963 Bed · 1 Bath · Semi-D€735,000
47 Whitebarn Road, Churchtown, Dublin 14, D14XA403 Bed · 2 Bath · Terrace€750,000
36 Stillorgan Gate, Kilmacud Road Upper, Kilmacud, Dublin 14, D14 N4T13 Bed · 2 Bath · Apartment
€750,000
10 Aranleigh Park, Rathfarnham, Dublin144 Bed · 2 Bath · Semi-D€750,000
11 Aranleigh Court, Rathfarnham, Dublin 14, D14W5T84 Bed · 3 Bath · Semi-D€775,000
4 Meadow Avenue, Dublin 16, Churchtown, Dublin 14, D16R8914 Bed · 1 Bath · Semi-D€775,000
31 Whitebarn Road, Churchtown, Dublin 14, D14DX473 Bed · 2 Bath · Bungalow€795,000
76 Ballintyre Grove , Ballinteer, Dublin 16, D16F9913 Bed · 4 Bath · Apartment€795,000
3 Barton Court, Dublin 14, Churchtown, Dublin 14, D14P6P55 Bed · 4 Bath · Semi-D€795,000
33 Eden Park Drive, Goatstown, Dublin 14, D14RX203 Bed · 3 Bath · Semi-D€795,000
77 Meadow Mount, Churchtown, Dublin 14, D16P4033 Bed · 2 Bath · Semi-D
Daft ID: 15990779

