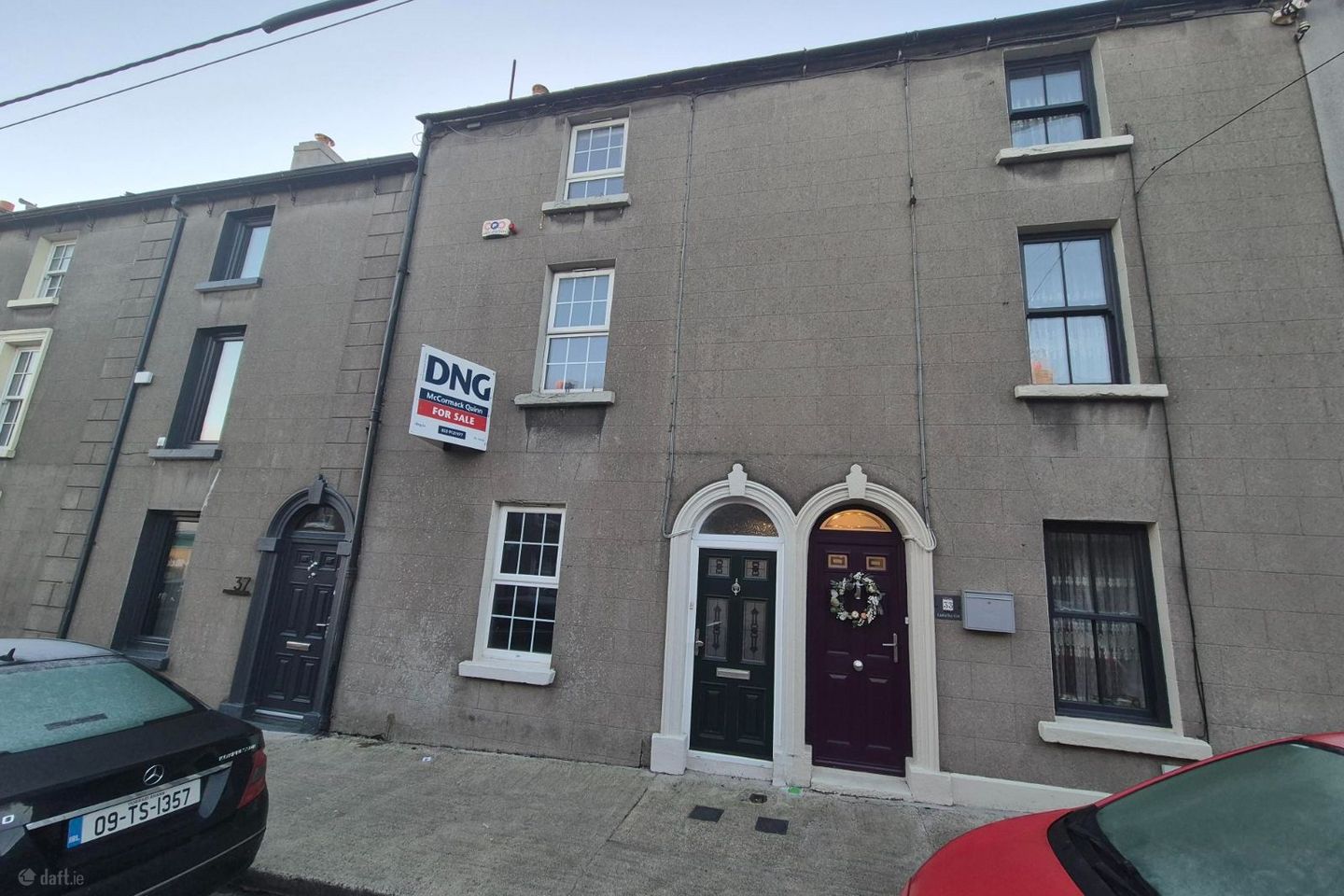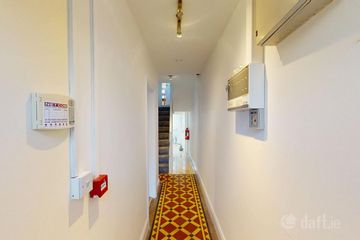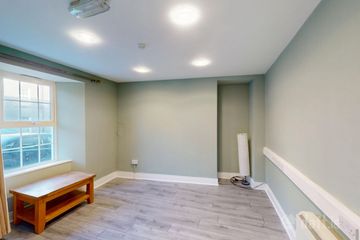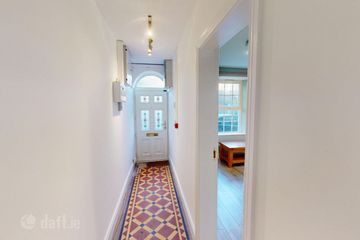



35 Parnell Street, Wexford, Wexford Town, Co. Wexford, Y35K0W6
€260,000
- Price per m²:€2,203
- Estimated Stamp Duty:€2,600
- Selling Type:By Private Treaty
- BER No:100534759
- Energy Performance:254.0 kWh/m2/yr
About this property
Description
No. 35 Parnell Street comprises a most attractive 4 bedroomed mid terraced house which extends to C.118sqm situated in this excellent Town Centre location close to all amenities. Parnell Street is a mature and well regarded residential location, popular with owner occupiers and investors alike due to its central location. The property which is nicely arranged over three floors comes to the market in good condition throughout and the accommodation currently comprises entrance hall, two reception rooms, utility room and bathroom to the ground floor, with two bedrooms and kitchen to the first floor and two further bedrooms and bathroom to the top floor. No. 35 Parnell Street would make an ideal Town Centre residence for owner occupiers or for an investor looking for a long or short term rental property and early viewing is recommended. ACCOMMODATION: - Entrance Hall: - 4.23m x 0.94m. Feature original tiled floor, alarm controls, trip switch unit. Living Room: - 3.42m x 3.55m. Fitted carpet, 1 storage heater. Dining Room/Offfice - 3.27m x 2.39m. Timber floor, 1 convector heater. Inner Hall: - 3.71m x 1.44m. Ceramic tiled floor, carpeted stairs to upper floors, understairs press. Utility Room: - 2.71m x 2.10m. Ceramic tiled floor, stainless steel sink unit, fitted press, (door to rear). Shower Room: - 2.12m x 2.05m. With w.c., w.h.b. with vanity unit, tiled floor, fully tiled walls, Triton T90xr shower unit. First Half-Landing: - 1.45m x 0.73m. Fitted carpet. Kitchen: - 5.02m x 2.00m. Timber floor, 1 storage heater, stainless steel sink unit, fitted presses, drawers, eye level cabinets and worktop with tiled splash back, integrated Samsung 4 ring hob and single oven, dishwasher, First Floor Landing: - 2.11m x 1.42m. Fitted carpet. Bedroom 1: - 4.61m x 3.56m. Fitted carpet, 1 storage heater. Bedroom 2: - 3.31m x 2.46m. Fitted carpet, 1 storage and 1 convector heater. Second Half-Landing: - 1.45m x 0.85m. Fitted carpet, roof light. Office Area: - 2.72m x 2.03m. Tiled floor, 1 storage heater. Shower Room: - 2.19m x 2.01m. With w.c., w.h.b., tiled floor and shower surround, Triton T90xr shower unit, fan heater. Second Floor Landing: - 1.92m x 1.44m. Solid wood floor, trap door to attic, smoke vent. Bedroom 3: - 4.59m x 3.57m. Solid wood floor, 1 storage and 1 convector heater, feature eaved ceiling. Bedroom 4: - 3.35m x 2.43m. Solid wood floor, 1 storage and 1 convecctor heater, feature eaved ceiling. OUTSIDE: - Large private paved and well enclosed patio to rear, security lighting. Large garden shed.
The local area
The local area
Sold properties in this area
Stay informed with market trends
Local schools and transport

Learn more about what this area has to offer.
School Name | Distance | Pupils | |||
|---|---|---|---|---|---|
| School Name | St John Of God Primary School | Distance | 390m | Pupils | 236 |
| School Name | Our Lady Of Fatima Sp S | Distance | 550m | Pupils | 117 |
| School Name | Cbs Primary Wexford | Distance | 600m | Pupils | 366 |
School Name | Distance | Pupils | |||
|---|---|---|---|---|---|
| School Name | Davitt Road National School | Distance | 920m | Pupils | 79 |
| School Name | Mercy School, Wexford | Distance | 1.1km | Pupils | 380 |
| School Name | Scoil Charman | Distance | 1.4km | Pupils | 207 |
| School Name | Scoil Mhuire, Coolcotts | Distance | 1.9km | Pupils | 612 |
| School Name | Wexford Educate Together National School | Distance | 2.2km | Pupils | 205 |
| School Name | Gorey Hill School | Distance | 2.9km | Pupils | 24 |
| School Name | Piercestown National School | Distance | 5.7km | Pupils | 243 |
School Name | Distance | Pupils | |||
|---|---|---|---|---|---|
| School Name | Christian Brothers Secondary School | Distance | 500m | Pupils | 721 |
| School Name | Presentation Secondary School | Distance | 600m | Pupils | 981 |
| School Name | Selskar College (coláiste Sheilscire) | Distance | 1.1km | Pupils | 390 |
School Name | Distance | Pupils | |||
|---|---|---|---|---|---|
| School Name | St. Peter's College | Distance | 1.1km | Pupils | 784 |
| School Name | Loreto Secondary School | Distance | 1.6km | Pupils | 930 |
| School Name | Bridgetown College | Distance | 13.4km | Pupils | 637 |
| School Name | Meanscoil Gharman | Distance | 16.0km | Pupils | 228 |
| School Name | Coláiste Abbáin | Distance | 19.0km | Pupils | 461 |
| School Name | St Mary's C.b.s. | Distance | 19.7km | Pupils | 772 |
| School Name | Coláiste Bríde | Distance | 20.0km | Pupils | 753 |
Type | Distance | Stop | Route | Destination | Provider | ||||||
|---|---|---|---|---|---|---|---|---|---|---|---|
| Type | Bus | Distance | 50m | Stop | Trinity Street | Route | 370 | Destination | Waterford | Provider | Bus Éireann |
| Type | Bus | Distance | 50m | Stop | Trinity Street | Route | 132 | Destination | Dublin | Provider | Bus Éireann |
| Type | Bus | Distance | 50m | Stop | Trinity Street | Route | 379 | Destination | Gorey | Provider | Bus Éireann |
Type | Distance | Stop | Route | Destination | Provider | ||||||
|---|---|---|---|---|---|---|---|---|---|---|---|
| Type | Bus | Distance | 50m | Stop | Trinity Street | Route | Wx2 | Destination | Wexford O'Hanrahan Station | Provider | Wexford Bus |
| Type | Bus | Distance | 50m | Stop | Trinity Street | Route | 40 | Destination | Rosslare Harbour | Provider | Bus Éireann |
| Type | Bus | Distance | 50m | Stop | Trinity Street | Route | 132 | Destination | Rosslare Harbour | Provider | Bus Éireann |
| Type | Bus | Distance | 50m | Stop | Trinity Street | Route | 387 | Destination | Wexford | Provider | Tfi Local Link Wexford |
| Type | Bus | Distance | 50m | Stop | Trinity Street | Route | 376 | Destination | Tyndall College | Provider | Wexford Bus |
| Type | Bus | Distance | 60m | Stop | Trinity Street | Route | 387 | Destination | Rosslare Europort | Provider | Tfi Local Link Wexford |
| Type | Bus | Distance | 60m | Stop | Trinity Street | Route | 859 | Destination | Wexford Business Park | Provider | Wexford Bus |
Your Mortgage and Insurance Tools
Check off the steps to purchase your new home
Use our Buying Checklist to guide you through the whole home-buying journey.
Budget calculator
Calculate how much you can borrow and what you'll need to save
BER Details
BER No: 100534759
Energy Performance Indicator: 254.0 kWh/m2/yr
Ad performance
- Date listed25/11/2025
- Views9,942
- Potential views if upgraded to an Advantage Ad16,205
Similar properties
AMV: €240,000
1 Allen Street Lower, Townparks, Co. Wexford, Y35N2V04 Bed · 1 Bath · House€245,000
14 Tobar Bán, Wexford, Wexford Town, Co. Wexford, Y35C3W93 Bed · 1 Bath · Semi-D€260,000
1 Leinster Terrace, Wexford Town, Co. Wexford, Y35V3W23 Bed · 1 Bath · End of Terrace€275,000
84 Cromwellsfort Grove, Mulgannon, Co. Wexford, Y35X0N13 Bed · 2 Bath · End of Terrace
€279,000
26 Árd Uisce, Whiterock Hill, Wexford Town, Co. Wexford, Y35H5V93 Bed · 3 Bath · Terrace€285,000
30 Pinewood Estate, Wexford Town, Co. Wexford, Y35K6H64 Bed · 2 Bath · Semi-D€285,000
56 Clós Na Ri, Coolcotts, Wexford Town, Co. Wexford, Y35Y0P63 Bed · 3 Bath · Semi-D€299,000
73 The Green, Clonard Village, Wexford, Y35EVW03 Bed · 3 Bath · Semi-D€299,000
54 Clonard Village, Wexford Town, Co Wexford, Y35Y3K44 Bed · 2 Bath · Semi-D€320,000
No. 1 Leinster Terrace, Wexford Town, Co. Wexford, Y35A6Y63 Bed · 3 Bath · Terrace€385,000
House Type C 3-Bed End of Terrace , PARK CLOSE (CLOS NA PAIRCE), Wexford Town, Co. Wexford3 Bed · 3 Bath · End of Terrace€389,000
3 Bed Apartments, Rockbridge, Rockbridge, Newtown Road, Wexford Town, Co. Wexford3 Bed · 2 Bath · Apartment
Daft ID: 16441260

