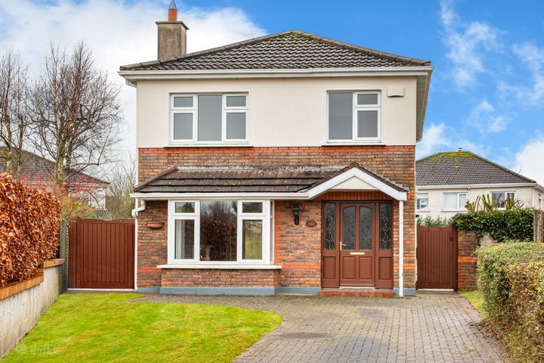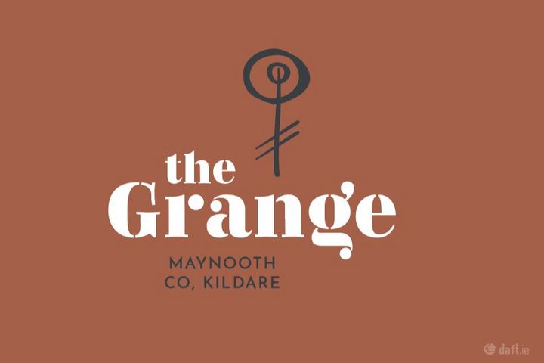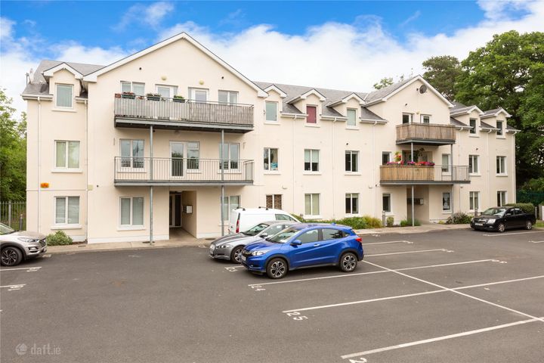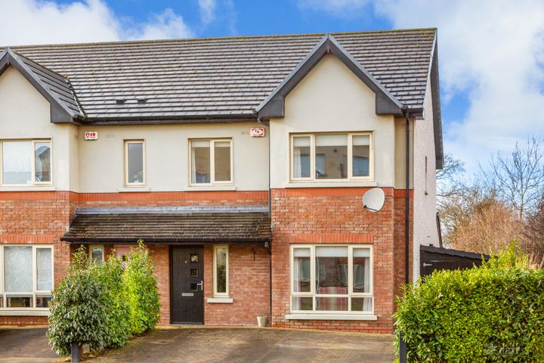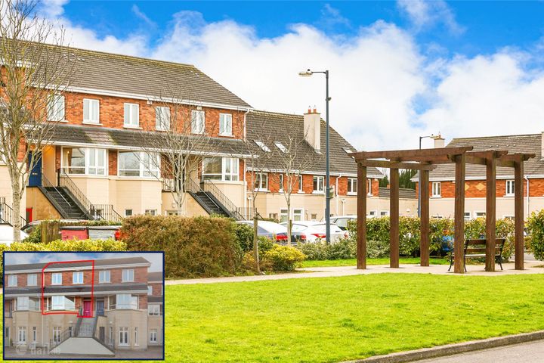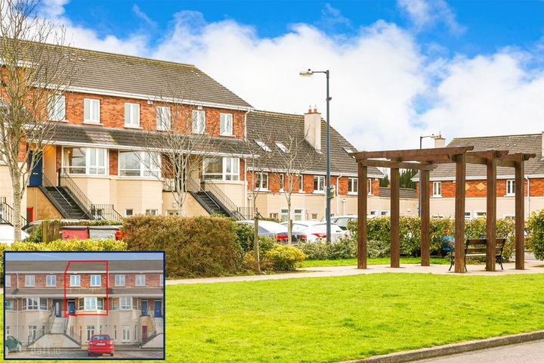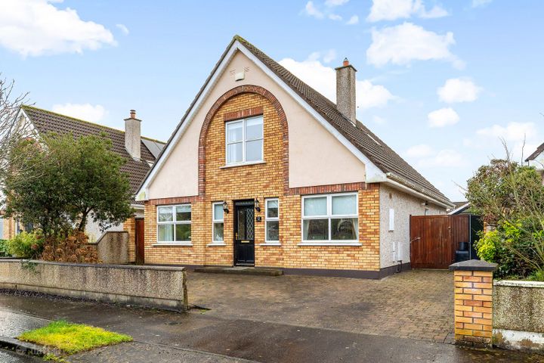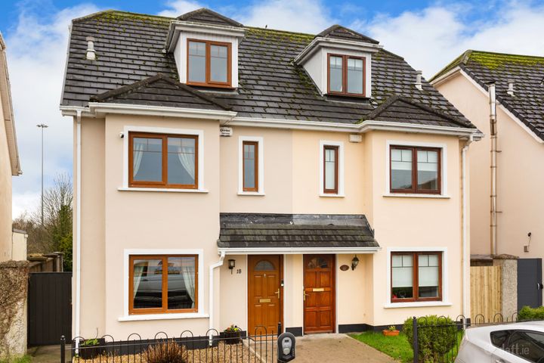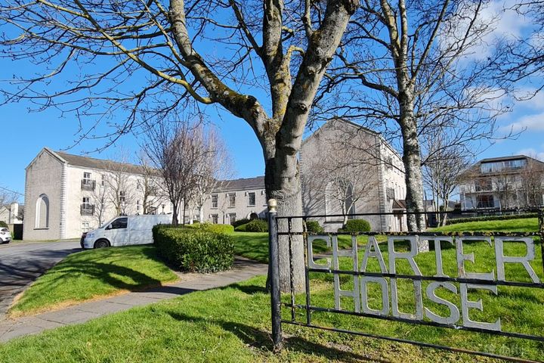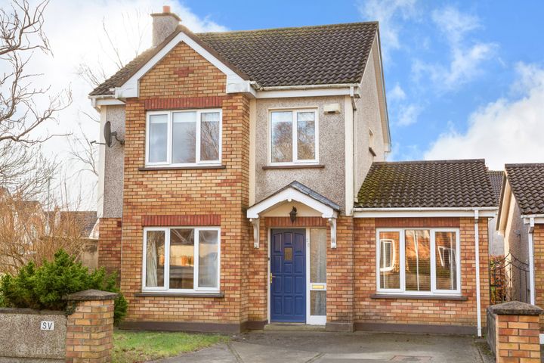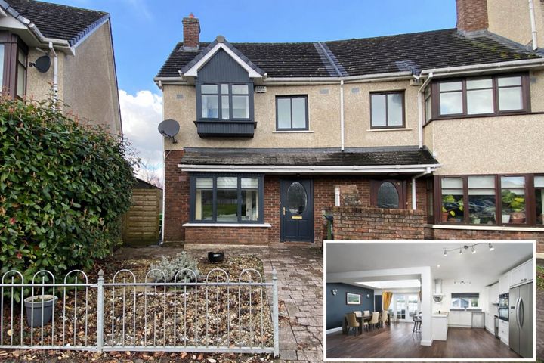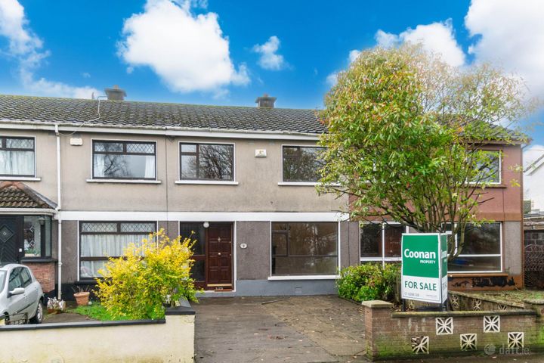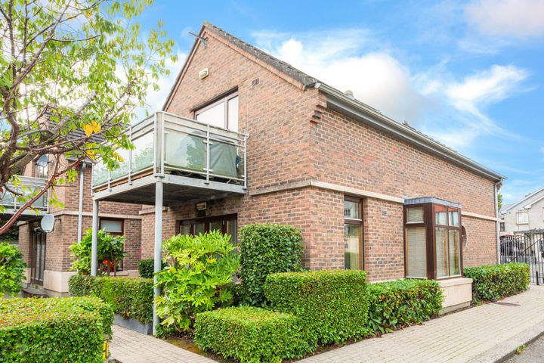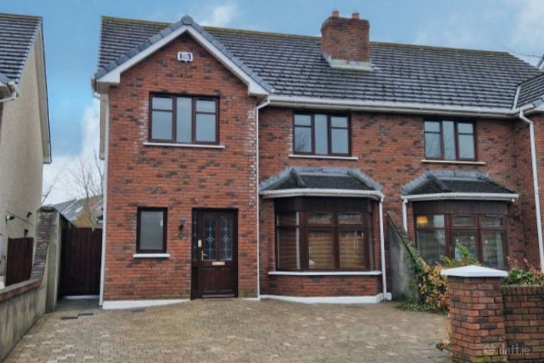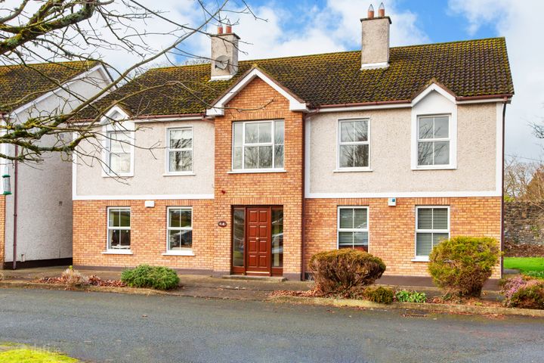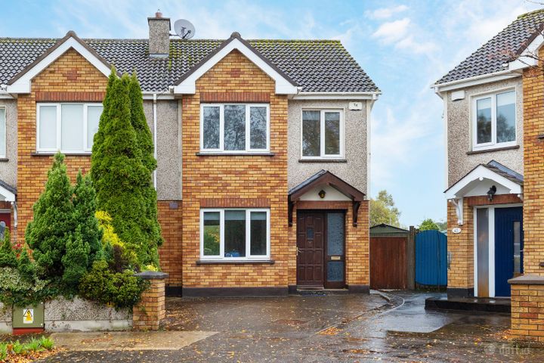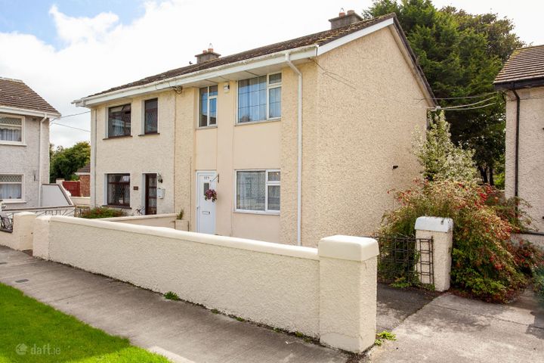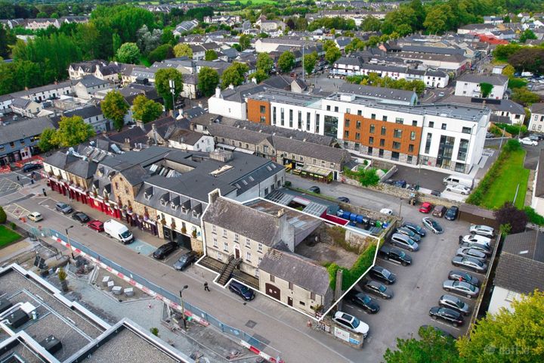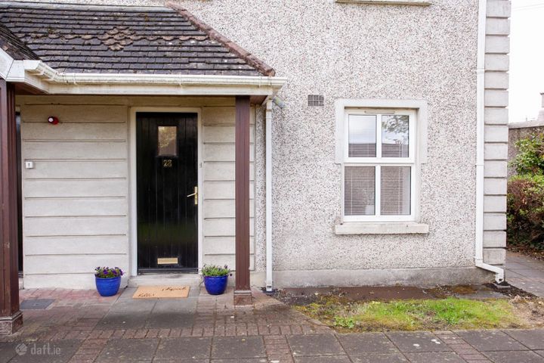19 Properties for Sale in Maynooth, Kildare
Eamon O'Flaherty
Sherry Fitzgerald Brady O'Flaherty
10 The Steeple, Moyglare Abbey, Maynooth, Co. Kildare, W23P6N3
4 Bed3 Bath111 m²DetachedSpacious GardenAdvantageGOLDThe Grange
The Grange, W23W8EX, Maynooth, Co. Kildare
Price on Application
2 Bed3 BathTerracePrice on Application
3 Bed3 BathEnd of TerracePrice on Application
4 Bed3 BathEnd of Terrace2 more Property Types in this Development
Bryn Peters
Sherry Fitzgerald Brady O'Flaherty
19 Moyglare Court, Maynooth, Co. Kildare, W23EY82
3 Bed2 Bath78 m²ApartmentAdvantageSILVERBryn Peters
Sherry Fitzgerald Brady O'Flaherty
1 The Lawn, Newtown Hall, Maynooth, Co. Kildare, W23WE00
4 Bed3 Bath142 m²End of TerraceAdvantageSILVERBryn Peters
Sherry Fitzgerald Brady O'Flaherty
26 Carton Square, Maynooth, Co Kildare, W23TW69
3 Bed3 Bath93 m²DuplexAdvantageBRONZEBryn Peters
Sherry Fitzgerald Brady O'Flaherty
61 Carton Square, Maynooth, Co.Kildare, W23H843
3 Bed3 Bath93 m²DuplexAdvantageBRONZELiam Reilly
Liam Reilly Auctioneers
12 The Arches, Silken Vale, Maynooth, Maynooth, Co. Kildare, W23F5Y0
4 Bed3 Bath153 m²BungalowAdvantageBRONZEEamon O'Flaherty
Sherry Fitzgerald Brady O'Flaherty
18 The Crescent, Straffan Wood, Maynooth, Co. Kildare, W23X4D9
4 Bed3 Bath139 m²Semi-DAdvantageBRONZEPadraig Kavanagh
Leinster Property
Apartment 30, Charter House, Maynooth, Co. Kildare, W23NT99
1 Bed1 Bath33 m²ApartmentViewing AdvisedAdvantageBRONZE55 Silken Vale, Maynooth, Co. Kildare, W23W0V5
4 Bed3 Bath120 m²Detached127 Griffin Rath Hall, Maynooth, Co. Kildare, W23Y7C7
3 Bed3 Bath121 m²Semi-D9 Laurence Avenue, Maynooth, Co. Kildare, W23P8R2
3 Bed2 Bath91 m²Terrace1 Newman Place, Doctor's Lane, Maynooth, Co. Kildare, W23VH31
2 Bed2 BathApartment46 Griffin Rath Manor, Maynooth, Maynooth, Co. Kildare, W23N9D2
4 Bed3 Bath137 m²Semi-D4 Parsons Court, Maynooth, Co. Kildare, W23CF53
2 Bed1 Bath61 m²Apartment44 Silken Vale, Maynooth, Maynooth, Co. Kildare, W23X2T3
3 Bed2 Bath100 m²Semi-D839 Old Greenfield, Maynooth, Maynooth, Co. Kildare, W23H5N8
3 Bed1 Bath77 m²Semi-DSouth FacingHarbour House, Leinster Street, Maynooth, Co. Kildare, W23H5X8
4 Bed3 Bath175 m²DetachedApartment 28, Charter House, Dunboyne Road, Maynooth, Maynooth, Co. Kildare, W23HR97
1 Bed1 BathApartment
Didn't find what you were looking for?
Expand your search:
Explore Sold Properties
Stay informed with recent sales and market trends.






