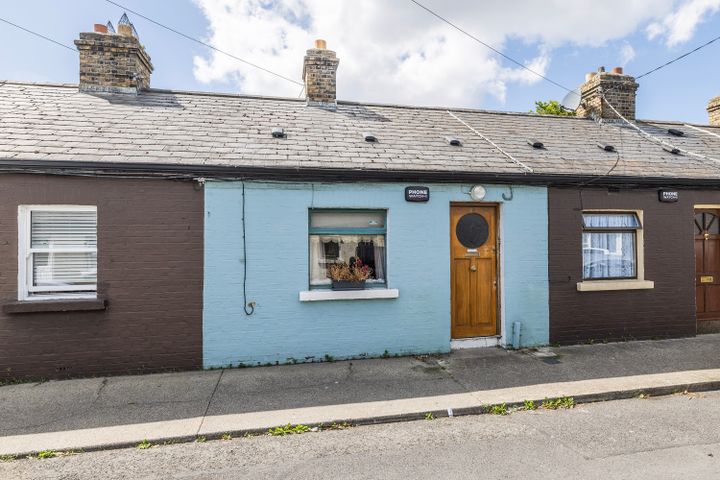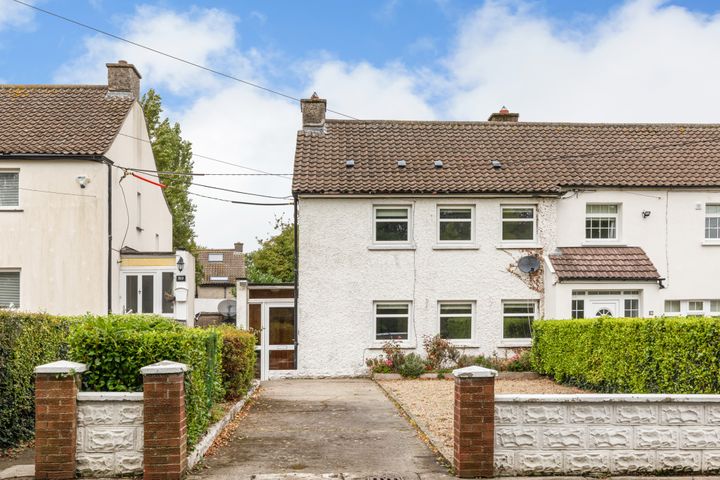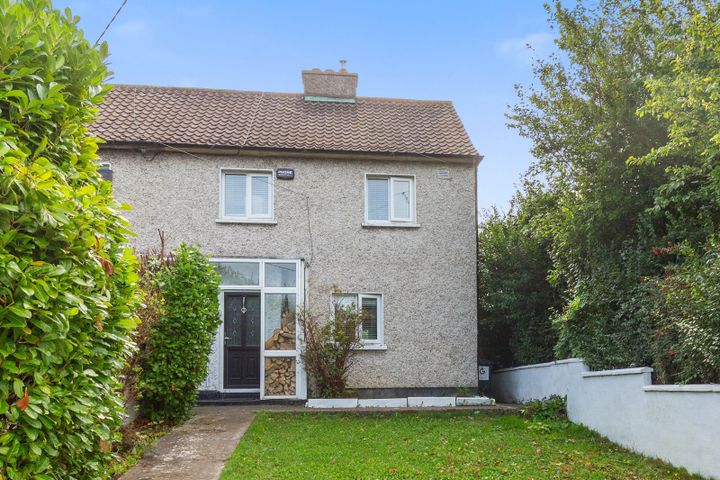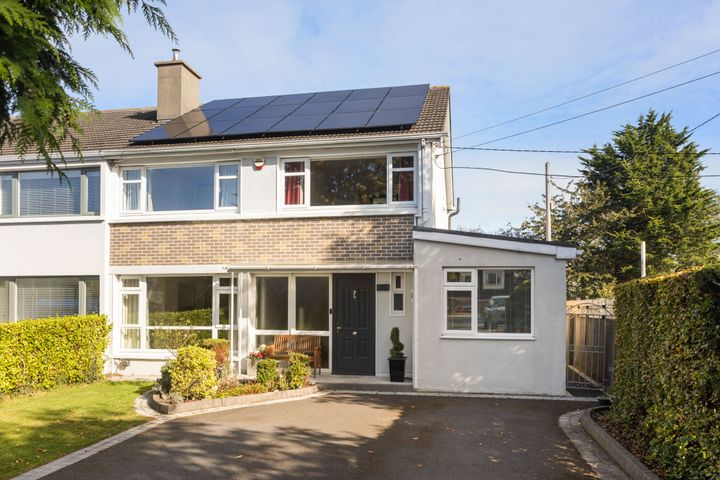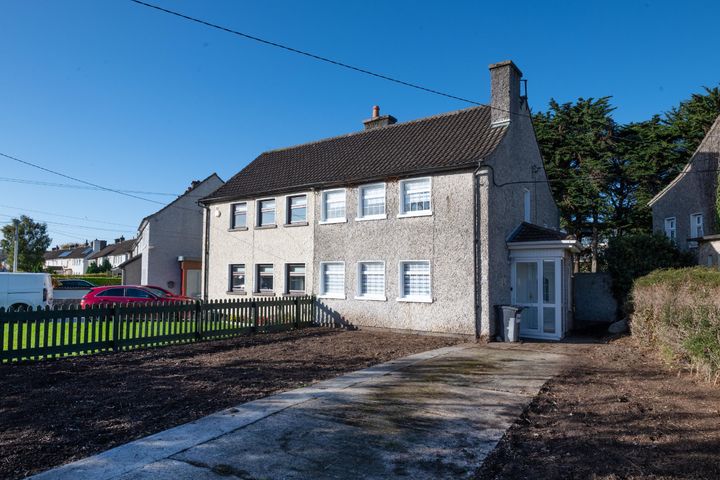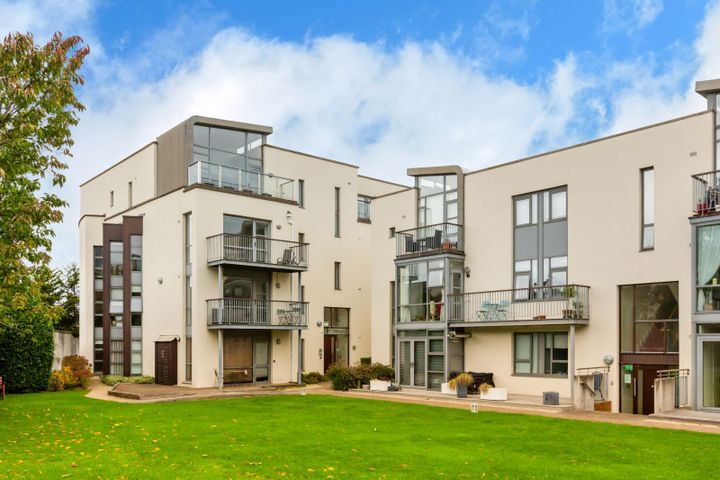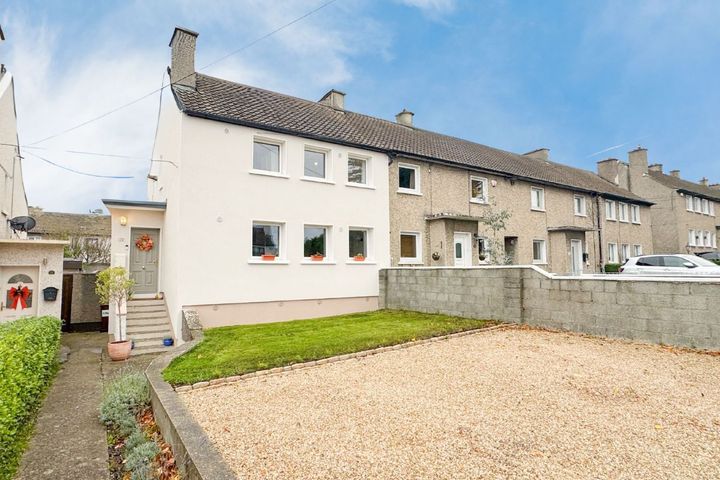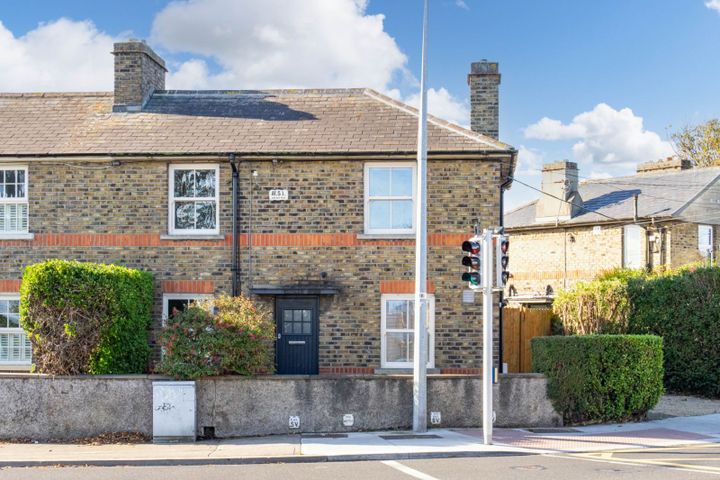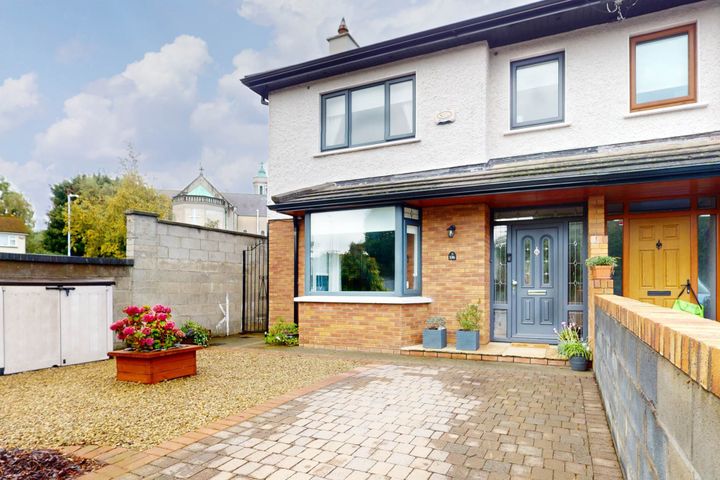11 Properties for Sale in Sallynoggin, Dublin
Anne Walshe
HJ Byrne Estate Agents
24 Sarsfield Street, Sallynoggin, Co. Dublin, A96WT27
1 Bed1 Bath38 m²DetachedViewing AdvisedAdvantage88 Sallynoggin Park, Sallynoggin, Co.Dublin, A96H3E0
3 Bed1 Bath102 m²Semi-D4 Knocknagarm Park, Glenageary, Co. Dublin, A96T6TV
3 Bed3 Bath131 m²Duplex221 Pearse Road, Sallynoggin, Co Dublin, A96V0P4
3 Bed1 Bath102 m²End of Terrace191 Rochestown Avenue, Dun Laoghaire, Co. Dublin, A96V046
4 Bed2 Bath152 m²Semi-D42 O'Rourke Park, Sallynoggin, Co. Dublin, A96H3K4
3 Bed2 Bath105 m²Semi-D68 Eaglewood, Rochestown Avenue, Dun Laoghaire, Co. Dublin, A96YE20
2 Bed1 Bath77 m²Apartment12 Sallynoggin Road Upper, Sallynoggin, Sallynoggin, Co. Dublin, A96C9K4
3 Bed1 Bath87 m²Semi-DOpen viewing 8 Nov 11:0013 Sallynoggin Villas, Glenageary Road Upper, Sallynoggin, Co. Dublin, A96VP22
4 Bed2 Bath113 m²Semi-D136 Glenageary Avenue, Glenageary, Dublin, A96T8F8
4 Bed3 Bath135 m²Semi-D135 O'Rourke Park, Sallynoggin, Co. Dublin, A96V4K0
4 Bed2 Bath106 m²Terrace
Didn't find what you were looking for?
Expand your search:
Explore Sold Properties
Stay informed with recent sales and market trends.






