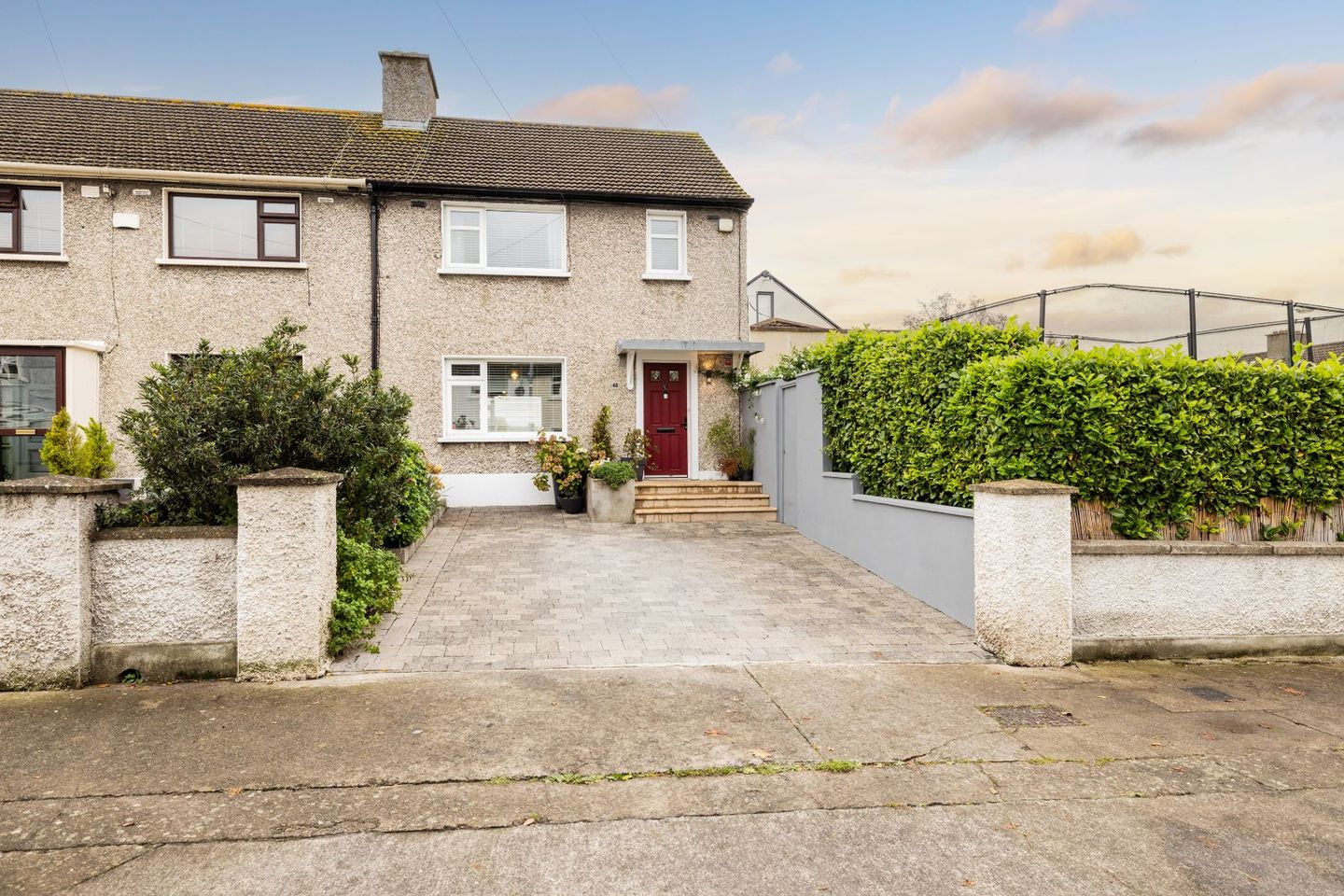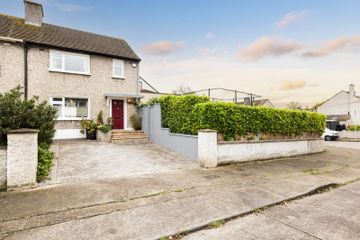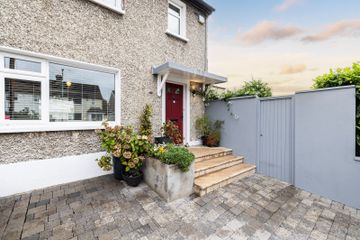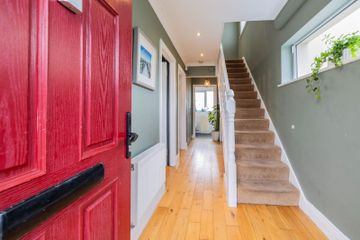




62 Annadale Drive, Dublin 9, Drumcondra, Dublin 9, D09X9E4
€695,000
- Price per m²:€4,894
- Estimated Stamp Duty:€6,950
- Selling Type:By Private Treaty
About this property
Highlights
- * Light filled 3/4 dream home spanning a generous 142 m² / 1,528 ft² of luxury
- * Large side extension with high ceilings & access to 2 gardens
- * Generous kitchen, breakfast room and living area
- * Original two inter-connecting rooms with feature fireplace
- * Large downstairs bathroom discreetly off the main hall
Description
MOVEHOME ESTATE AGENTS ... are truly delighted to offer such a beautifully restored and extended 3/4-bedroom dream home spanning a generous 142 m² / 1528 ft² of complete and utter luxury throughout. This expansive light-filled end of terrace house ticks ALL the boxes for house hunters searching for a refurbished and extended modern home that has a South-West facing side garden with a fantastic entertainment area and ample off-street parking to the front. In truly walk in condition, No. 62 Annadale Drive is without doubt one of the most beautifully presented homes to come to the market this season in Drumcondra and the care by the current owners results in the creation of a stylishly presented interior that one would expect to see in a magazine. The immensely appealing accommodation will not fail to impress, and viewing is the only way to appreciate what this spacious open plan family home has to offer. This really is a home of distinction which combines enormous character with a classic contemporary style and all the comforts and conveniences one could wish for, nestled between the Drumcondra & Fairview villages. The accommodation briefly comprises of a welcoming hallway with wooden flooring, discreet downstairs storage and a spacious shower room to the rear of the hall. The front cosy living room with a feature wall entertainment design enjoys double doors to the rear living room that overlooks the original rear garden area and has a feature fireplace. Off the rear hall is a pleasant surprise as there are steps down to a large spectacular open plan extension that hosts a spacious living & dining area, with a kitchen & breakfast room all enjoying access to both the private rear courtyard and the large side garden. The extension also has high ceilings and a discreet utility area, with both sets of double doors opening out to the two garden areas. Upstairs is accessed by the main stairwell that is in the hall and leads to the first floor where there are two large double bedrooms and a single bedroom. The beautiful family bathroom is located at the end of the landing, and this bathroom contains a host of wonderful features such as a separate standing shower and heated towel rail and modern fittings throughout. Access to the upper attic level is from the landing with a stair, and the attic is already converted to bedroom 4 with the benefit of the sunny orientation that floods the room with natural light throughout the day. The side garden is privately hedged and offers an abundance of outside space for the growing family or for entertainment. This garden enjoys the best orientation with a south-westerly orientation, so the sunshine is to be enjoyed throughout the day and evening. The location of Annadale Drive is simply superb. Located in a quiet and mature residential area just off Griffith Avenue, the property is within easy access of the City Centre with a choice of excellent transport links, including Clontarf DART station and Drumcondra train station. Three minutes’ walk from the local supermarket and many convenience shops, the area also offers an excellent choice of national and secondary schools close by, along with other amenities such as Croke Park Stadium, Dublin Bay seafront promenade, Westwood Gym and a host of restaurants and other facilities. Early viewing is essential to appreciate all this wonderful home has to offer and can be arranged with MOVEHOME ESTATE AGENTS ... on 01-8844690 GROUND FLOOR Entrance Hall – 5.92m x 1.78m Sitting Room – 3.61m x 3.03m Downstairs Bathroom – 2.35m x 1.49m Dining area – 3.72m x 2.39m Family room – 3.72m x 2.35m Kitchen – 4.82m x 4.10m FIRST FLOOR Landing - 2.62m x 2.35m Master Bedroom – 3.83m x 3.07m Bedroom 2 – 3.39m x 2.82m Bedroom 3 - 2.35m x 2.14m Bathroom - 2.35m x 1.76m Second Floor Landing – 2.10m x 1.57m Attic room- 4.52m x 3.42m ** Overall area approx. 142 m² / 1528.48 ft² ** **Please note all measurements and floor plans are approximate and provided for guidance only** All information provided is to the best of our knowledge. The utmost of care and attention has been placed on providing factual and correct information. In certain cases some information may have been provided by the vendor to ourselves. While every care is taken in preparing particulars the firm do not hold themselves responsible for mistakes, errors or inaccuracies in our online advertising and give each and every viewer the right to get a professional opinion on any concern they may have.
The local area
The local area
Sold properties in this area
Stay informed with market trends
Local schools and transport

Learn more about what this area has to offer.
School Name | Distance | Pupils | |||
|---|---|---|---|---|---|
| School Name | Grace Park Educate Together National School | Distance | 370m | Pupils | 412 |
| School Name | St Josephs For Blind National School | Distance | 390m | Pupils | 51 |
| School Name | St Joseph's Special School | Distance | 560m | Pupils | 9 |
School Name | Distance | Pupils | |||
|---|---|---|---|---|---|
| School Name | Drumcondra National School | Distance | 600m | Pupils | 70 |
| School Name | Scoil Mhuire Marino | Distance | 630m | Pupils | 342 |
| School Name | St Vincent De Paul Infant School | Distance | 770m | Pupils | 354 |
| School Name | St Vincent De Paul Senior School | Distance | 800m | Pupils | 297 |
| School Name | St Mary's National School Fairview | Distance | 890m | Pupils | 206 |
| School Name | St. Joseph's Primary School | Distance | 1.0km | Pupils | 115 |
| School Name | Corpus Christi | Distance | 1.1km | Pupils | 402 |
School Name | Distance | Pupils | |||
|---|---|---|---|---|---|
| School Name | Rosmini Community School | Distance | 240m | Pupils | 111 |
| School Name | Dominican College Griffith Avenue. | Distance | 570m | Pupils | 807 |
| School Name | Maryfield College | Distance | 620m | Pupils | 546 |
School Name | Distance | Pupils | |||
|---|---|---|---|---|---|
| School Name | Plunket College Of Further Education | Distance | 940m | Pupils | 40 |
| School Name | Ardscoil Ris | Distance | 950m | Pupils | 560 |
| School Name | Clonturk Community College | Distance | 950m | Pupils | 939 |
| School Name | St. Joseph's Secondary School | Distance | 970m | Pupils | 263 |
| School Name | Marino College | Distance | 1.1km | Pupils | 277 |
| School Name | Mount Temple Comprehensive School | Distance | 1.3km | Pupils | 899 |
| School Name | Ellenfield Community College | Distance | 1.4km | Pupils | 103 |
Type | Distance | Stop | Route | Destination | Provider | ||||||
|---|---|---|---|---|---|---|---|---|---|---|---|
| Type | Bus | Distance | 230m | Stop | Grace Park Road | Route | N2 | Destination | Clontarf Station | Provider | Go-ahead Ireland |
| Type | Bus | Distance | 230m | Stop | Morroch Terrace | Route | 123 | Destination | Marino | Provider | Dublin Bus |
| Type | Bus | Distance | 230m | Stop | Morroch Terrace | Route | 42n | Destination | Portmarnock | Provider | Nitelink, Dublin Bus |
Type | Distance | Stop | Route | Destination | Provider | ||||||
|---|---|---|---|---|---|---|---|---|---|---|---|
| Type | Bus | Distance | 280m | Stop | Grace Park Road | Route | N2 | Destination | Heuston Station | Provider | Go-ahead Ireland |
| Type | Bus | Distance | 330m | Stop | Marino Institute | Route | 42n | Destination | Portmarnock | Provider | Nitelink, Dublin Bus |
| Type | Bus | Distance | 330m | Stop | Marino Institute | Route | 123 | Destination | Marino | Provider | Dublin Bus |
| Type | Bus | Distance | 330m | Stop | Marino Institute | Route | N2 | Destination | Clontarf Station | Provider | Go-ahead Ireland |
| Type | Bus | Distance | 340m | Stop | Marino Institute | Route | 123 | Destination | Kilnamanagh Rd | Provider | Dublin Bus |
| Type | Bus | Distance | 340m | Stop | Marino Institute | Route | N2 | Destination | Heuston Station | Provider | Go-ahead Ireland |
| Type | Bus | Distance | 340m | Stop | Marino Institute | Route | 123 | Destination | O'Connell Street | Provider | Dublin Bus |
Your Mortgage and Insurance Tools
Check off the steps to purchase your new home
Use our Buying Checklist to guide you through the whole home-buying journey.
Budget calculator
Calculate how much you can borrow and what you'll need to save
A closer look
BER Details
Statistics
- 9,302Property Views
Similar properties
€650,000
17 Arranmore Avenue, Phibsborough, Dublin 7, D07X2313 Bed · 2 Bath · Terrace€650,000
39 Foyle Road, Fairview, Dublin, D03W7W24 Bed · 1 Bath · End of Terrace€650,000
15 Shanowen Avenue, Dublin 9, Santry, Dublin 9, D09E7N14 Bed · 2 Bath · Semi-D€665,000
255 Swords Road, Dublin 9, Santry, Dublin 9, D09RK314 Bed · 2 Bath · Semi-D
€675,000
35 Brian Road, Dublin 3, Marino, Dublin 3, D03RK733 Bed · 2 Bath · Terrace€675,000
33 Carlingford Road, Drumcondra, Dublin 9, Drumcondra, Dublin 93 Bed · 2 Bath · Terrace€675,000
17 Middle Mountjoy Street, Phibsboro, Dublin 7, D07A89V3 Bed · 3 Bath · End of Terrace€675,000
42 Fitzroy Avenue, Drumcondra, Dublin 3, D03ER224 Bed · 1 Bath · Semi-D€675,000
60 Connaught Street, Phibsboro, Dublin 7, D07DE484 Bed · 2 Bath · House€695,000
55 Griffith Avenue, Dublin 9, Drumcondra, Dublin 9, D09X9E23 Bed · 2 Bath · Terrace€749,000
Large 3 Bed Townhouses - 2 remaining , Daneswell Place, Daneswell Place, Glasnevin, Dublin 113 Bed · 2 Bath · Duplex€749,000
House Type 2, Daneswell Place, Daneswell Place, Glasnevin, Dublin 9, Glasnevin, Dublin 113 Bed · 2 Bath · Duplex
Daft ID: 16328338
