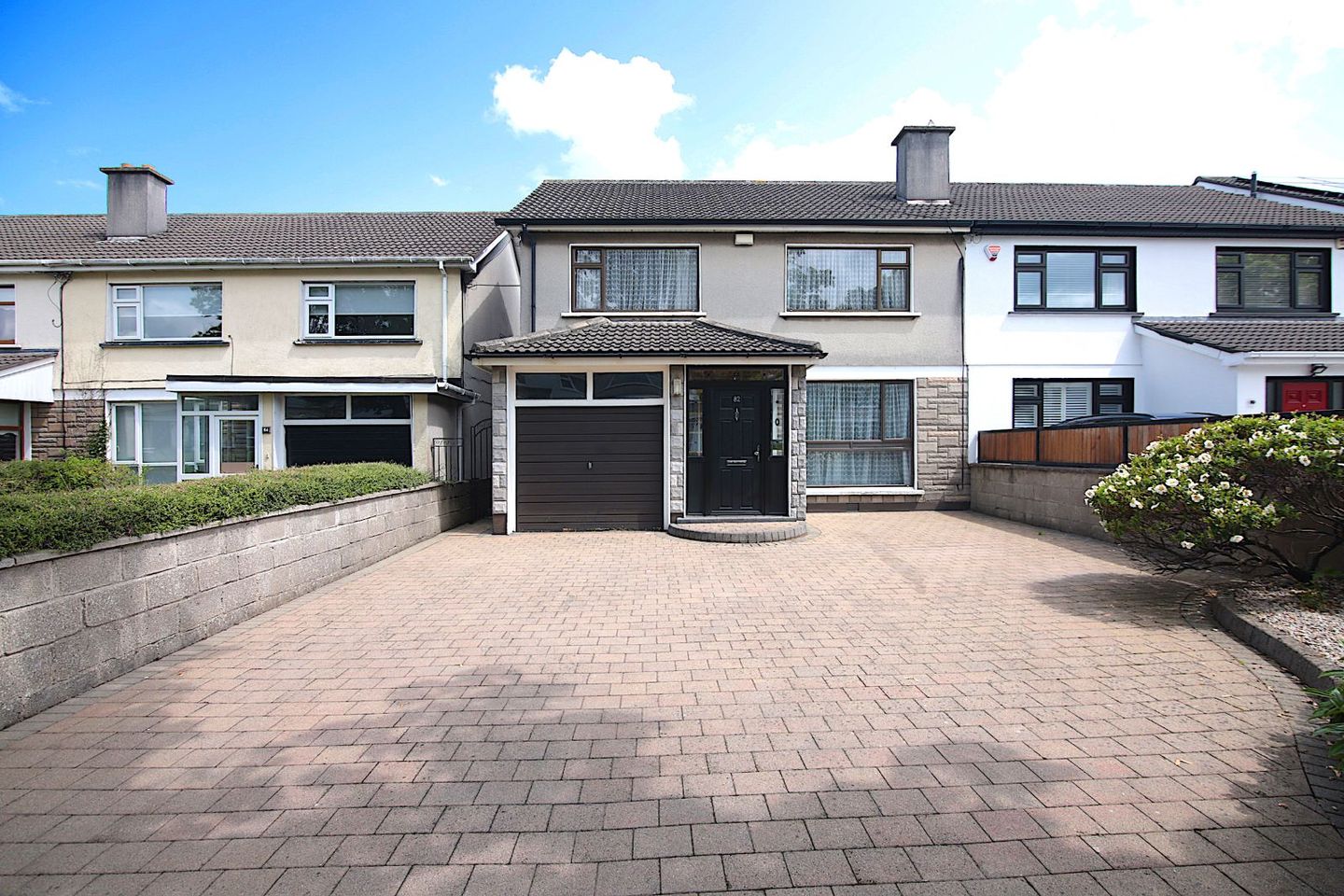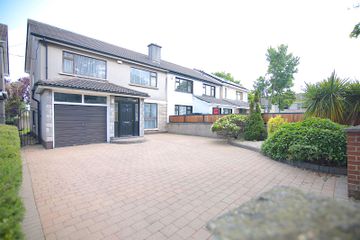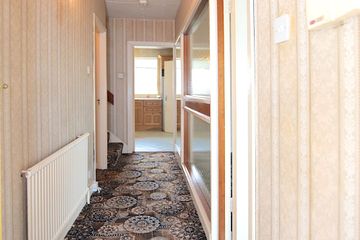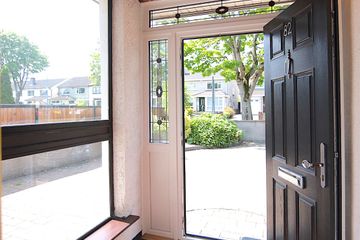



82 Roselawn Road, Castleknock, Dublin 15, D15A56H
€550,000
- Price per m²:€4,231
- Estimated Stamp Duty:€5,500
- Selling Type:By Private Treaty
- BER No:118504133
About this property
Description
Branagan Estates are delighted to present this 4 bedroom semi-detached property plus a garage on this much sought after road with all amenities within a short walking distance including Castleknock train station. Accommodation includes a porch and entrance hall, living room, dining room, kitchen/breakfast room, guest wc and garage while upstairs there are four bedrooms and a main bathroom. Ideally located in this popular development with all amenities including schools, shops, bus, train and Tesco all within a short walking distance. Outside the spacious rear garden is in lawn while there is off-street parking for two cars in the front driveway. This is a very desirable location with easy access to the City Centre, the Blanchardstown Shopping Centre and all major road networks and Dublin Airport are also just a short drive away. Early viewing of this property is advised. Features: • No chain sale – ready for immediate occupation • Garage – can be converted • Spacious rear garden • Off street parking for two cars • Short walk to bus and Castleknock train station • Short walk to local shops, schools and Tesco Accommodation: Porch: 1.79m x 1.70m With tiled floor and composite door Entrance Hallway: 4.80m x 1.11m With a carpet floor Living Room: 4.57m x 3.96m With an open fireplace, carpet floor and double doors to the dining room Dining Room: 3.53m x 3.19m With carpet floor and double doors to the living room Kitchen/Breakfast Room: 4.21m x 3.15m Fully fitted kitchen with tiled splashback, tiled floor and access to the rear garden Guest WC: 1.39m x 1.34m With wc, whb and tiled floor Garage: 4.67m x 2.46m With wall and floor units Bedroom 1: 3.92m x 3.48m A double bedroom with carpet floor Bedroom 2: 4.32m x 2.70m A double bedroom with built in wardrobes and carpet floor Bedroom 3: 3.85m x 3.48m A double bedroom with built in wardrobes and carpet floor Bedroom 4: 3.18m x 2.42m A single bedroom with a timber floor Bathroom: 2.20m x 1.80m Fully tiled with bath, wc and whb Notice: Please note that we have not tested any apparatus, fixtures, fittings or services. Interested parties must undertake their own investigation into the working order of these or indeed any items. All measurements are approximate and photographs provided for guidance only. Whilst every effort is taken to ensure the accuracy of this information, Branagan Estates shall not be held liable for any inaccuracies or omissions. Interested parties must satisfy themselves by carrying out their own independent due diligence, inspections or otherwise as to the correctness of any and all of the information, statements, descriptions, quantity or measurements contained in any such sales particulars, webpage, brochure, email, letter, report or hand out issued by or on behalf of Branagan Estates or the vendor. No person in the employment of Branagan Estates has any authority to make or give representation or warranty whatsoever in relation to this property.
The local area
The local area
Sold properties in this area
Stay informed with market trends
Local schools and transport

Learn more about what this area has to offer.
School Name | Distance | Pupils | |||
|---|---|---|---|---|---|
| School Name | St Francis Xavier Senior School | Distance | 230m | Pupils | 376 |
| School Name | St Francis Xavier J National School | Distance | 270m | Pupils | 388 |
| School Name | Scoil Thomáis | Distance | 450m | Pupils | 640 |
School Name | Distance | Pupils | |||
|---|---|---|---|---|---|
| School Name | Scoil Bhríde Cailíní | Distance | 480m | Pupils | 231 |
| School Name | Scoil Bhríde Buachaillí | Distance | 510m | Pupils | 209 |
| School Name | Castleknock Educate Together National School | Distance | 1.2km | Pupils | 409 |
| School Name | Gaelscoil Oilibhéir | Distance | 1.3km | Pupils | 264 |
| School Name | St Brigids Mxd National School | Distance | 1.4km | Pupils | 878 |
| School Name | Castleknock National School | Distance | 1.5km | Pupils | 199 |
| School Name | St Mochta's Clonsilla | Distance | 1.7km | Pupils | 835 |
School Name | Distance | Pupils | |||
|---|---|---|---|---|---|
| School Name | Edmund Rice College | Distance | 970m | Pupils | 813 |
| School Name | Scoil Phobail Chuil Mhin | Distance | 1.3km | Pupils | 1013 |
| School Name | Castleknock Community College | Distance | 1.3km | Pupils | 1290 |
School Name | Distance | Pupils | |||
|---|---|---|---|---|---|
| School Name | Castleknock College | Distance | 1.7km | Pupils | 775 |
| School Name | Luttrellstown Community College | Distance | 2.0km | Pupils | 998 |
| School Name | Eriu Community College | Distance | 2.1km | Pupils | 194 |
| School Name | Blakestown Community School | Distance | 2.2km | Pupils | 521 |
| School Name | Rath Dara Community College | Distance | 2.2km | Pupils | 297 |
| School Name | The King's Hospital | Distance | 2.6km | Pupils | 703 |
| School Name | Hartstown Community School | Distance | 2.9km | Pupils | 1124 |
Type | Distance | Stop | Route | Destination | Provider | ||||||
|---|---|---|---|---|---|---|---|---|---|---|---|
| Type | Bus | Distance | 490m | Stop | Oaktree Avenue | Route | 37 | Destination | Wilton Terrace | Provider | Dublin Bus |
| Type | Bus | Distance | 490m | Stop | Oaktree Avenue | Route | 37 | Destination | Bachelor's Walk | Provider | Dublin Bus |
| Type | Bus | Distance | 510m | Stop | Oaktree Avenue | Route | 70n | Destination | Tyrrelstown | Provider | Nitelink, Dublin Bus |
Type | Distance | Stop | Route | Destination | Provider | ||||||
|---|---|---|---|---|---|---|---|---|---|---|---|
| Type | Bus | Distance | 510m | Stop | Oaktree Avenue | Route | 37 | Destination | Blanchardstown Sc | Provider | Dublin Bus |
| Type | Bus | Distance | 520m | Stop | Carpenterstown Ave | Route | 37 | Destination | Blanchardstown Sc | Provider | Dublin Bus |
| Type | Bus | Distance | 520m | Stop | Carpenterstown Ave | Route | 70n | Destination | Tyrrelstown | Provider | Nitelink, Dublin Bus |
| Type | Bus | Distance | 520m | Stop | Maple Glen | Route | 37 | Destination | Bachelor's Walk | Provider | Dublin Bus |
| Type | Bus | Distance | 520m | Stop | Maple Glen | Route | 37 | Destination | Wilton Terrace | Provider | Dublin Bus |
| Type | Bus | Distance | 530m | Stop | Castleknock Vale | Route | 37 | Destination | Bachelor's Walk | Provider | Dublin Bus |
| Type | Bus | Distance | 530m | Stop | Castleknock Vale | Route | 37 | Destination | Wilton Terrace | Provider | Dublin Bus |
Your Mortgage and Insurance Tools
Check off the steps to purchase your new home
Use our Buying Checklist to guide you through the whole home-buying journey.
Budget calculator
Calculate how much you can borrow and what you'll need to save
BER Details
BER No: 118504133
Ad performance
- Views9,283
- Potential views if upgraded to an Advantage Ad15,131
Similar properties
€495,000
28 Castlefield Woods, Clonsilla, Dublin 154 Bed · 3 Bath · Semi-D€500,000
10 Saint Mochta`s Lawn, Clonsilla, Dublin 15, D15C6K24 Bed · 3 Bath · Semi-D€525,000
65 Glenville Drive, Blanchardstown, Dublin 15, D15VX4R4 Bed · 2 Bath · End of Terrace€550,000
1 Wheatfield Road, Palmerstown, Dublin 205 Bed · 2 Bath · End of Terrace
€585,000
22 Roselawn Road, Castleknock, Dublin 15, D15F6NP4 Bed · 2 Bath · Semi-D€585,000
10 Limelawn Rise, Clonsilla, Dublin 15, D15K2H14 Bed · 3 Bath · Detached€590,000
42 Glenville Avenue, Clonsilla, Clonsilla, Dublin 15, D15K2KN4 Bed · 2 Bath · Semi-D€600,000
17 Palmerstown Drive, Palmerstown, Dublin 20, D20CX776 Bed · 1 Bath · Semi-D€639,000
28 Rathborne Avenue, Ashtown, Dublin, D15CH2C4 Bed · 4 Bath · House€675,000
6 Belleville, Blackhorse Avenue, Dublin 7, D07RF844 Bed · 3 Bath · End of Terrace€675,000
7 Rathborne Dale, Rathborne Park,, Ashtown, Dublin 15, D15KPF94 Bed · 3 Bath · End of Terrace€675,000
15 Hazel Lawn, Blanchardstown Village, Dublin 15, D15P7KD5 Bed · 4 Bath · Semi-D
Daft ID: 16184395

