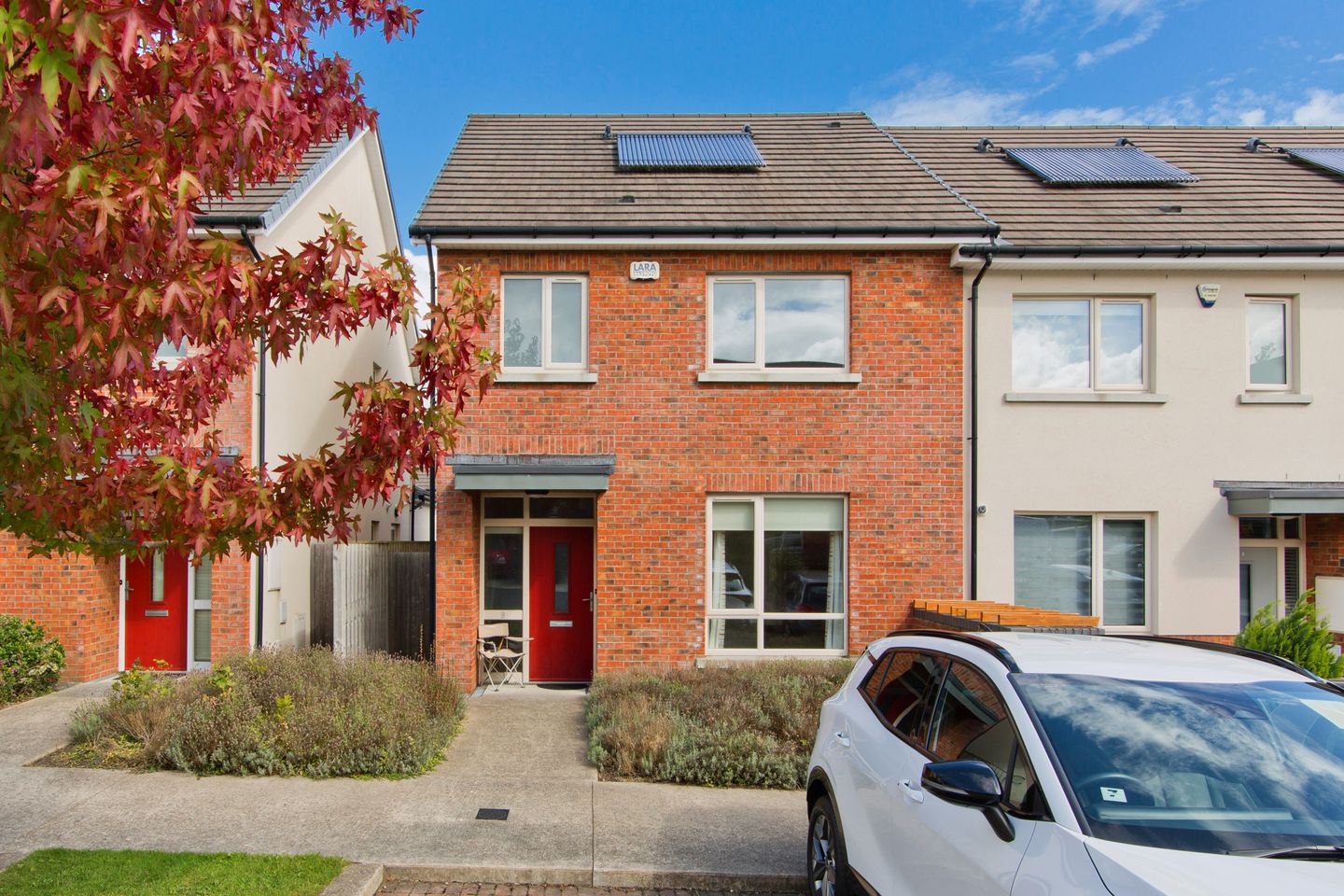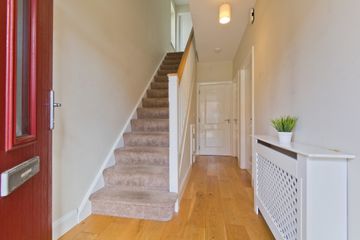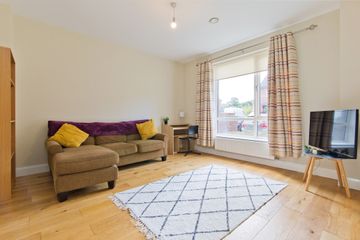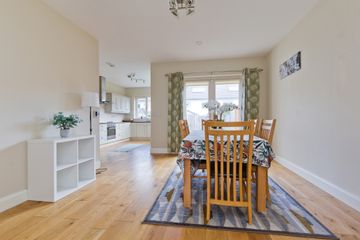



9 Belarmine Walk, Stepaside, Dublin 18, D18C671
€665,000
- Price per m²:€5,636
- Estimated Stamp Duty:€6,650
- Selling Type:By Private Treaty
- BER No:107904112
- Energy Performance:60.96 kWh/m2/yr
Make your move
Open Viewings
- Sat, 27/0910:00 - 10:45
About this property
Highlights
- Special Features/Services:
- - Solar Panels
- - A3 energy rating - contributing to lower energy bills and a 'green mortgage is available.'
- - Cul De Sac Location
- - Built 2016
Description
**Open viewing Saturday 27th September from 10am - 10.45am.** We are delighted to present 9 Belarmine Walk, a beautifully maintained three-bedroom, A rated semi-detached home offering well proportioned accommodation and contemporary comforts throughout. Benefitting from a desirable A3 energy rating - contributing to lower energy bills. Extending to approximately 118 sq m / 1,270 sq. m, this impressive property is ideally positioned within this quiet cul de sac setting in Belarmine Walk. The home enjoys a low maintenance rear garden and convenient side access through to the front of the house. The home has been well maintained and features all the modern conveniences needed for day-to-day living. Upon entering, you're welcomed by a spacious hallway with understairs storage and a guest w.c. To the front is a bright, well-proportioned living room, which opens via double doors into the open-plan kitchen/dining room. This space is superbly equipped with an extensive range of wall and floor units and high-quality integrated appliances. A utility room and completes the ground floor accommodation. Upstairs, you’ll find three bedrooms, including one with an en-suite bathroom. A luxurious main bathroom completes the upstairs layout. Outside, the rear garden is an oasis of calm, enjoying a low maintenance garden laid out mainly in lawn— ideal for relaxing or entertaining. Belarmine Walk is a quiet road within development of houses in Belarmine. The Belarmine development has a shopping centre which is home to the popular Fresh supermarket, a chemist, doctor's surgery, gym, beauty shops and a number of eateries. A Giraffe Crèche, the popular Educate Together primary and secondary school and Sliabh Rua Gaelscoil are also located within the development. There are a number of other school options available locally with Our Lady of the Wayside, St Patricks, Rosemont secondary school and Wesley College. The wonderful village of Stepaside is less than a 10-minute walk with a selection of shops, eateries and the popular Step Inn pub and restaurant. Fernhill Gardens is a fantastic attraction to the area offering acres upon acres to enjoy with walks, nature and enjoyment for the family located right at the entrance of the development. Transport is well catered for with a choice of bus routes, easy access to the M50 and the Luas stops Glencairn and The Gallops are both less than a 10-minute walk away. Hallway Entrance hall with wooden style flooring. Alarm panel. Radiator cover. Under stairs storage. Door to: Living Room Spacious living room with large window flooding the room with natural light. Wooden style flooring. Double door through to: Kitchen/Dining Room Fitted with an extensive array of modern wall and base units & counter top with tiled splash back, plenty of integrated appliances to include, oven/grill with extractor fan, dishwasher, fridge- freezer, stainless steel sink unit, wooden style flooring, window overlooking the garden to the rear. French doors to the rear. Utility Room Plumbing for washing machine and dryer, tiled floor. Door to side passage. Guest w.c Incorporating w.c, wash hand basin , shower cubicle, tiled flooring Upstairs Landing: with access to the attic hatch. Door to storage and hot press. Window. Bedroom 1 Spacious double bedroom with built in wardrobes. Large window overlooking the front. Wooden style flooring. Door to the: En-Suite w.c, wash hand basin, heated towel rail, tiled flooring, wall mounted mirror, double shower with rainfall shower attachment. Tiled flooring and walls. Bedroom 2 Spacious double bedroom with built in wardrobes. Window overlooking the rear. Bedroom 3 Smaller room with wooden style flooring. Window overlooking the rear. Bathroom w.c, wash hand basin, heated towel rail, tiled floors, window, bath with shower attachment, tiled floors & partly tiled walls.
The local area
The local area
Sold properties in this area
Stay informed with market trends
Local schools and transport
Learn more about what this area has to offer.
School Name | Distance | Pupils | |||
|---|---|---|---|---|---|
| School Name | Gaelscoil Thaobh Na Coille | Distance | 270m | Pupils | 409 |
| School Name | St Mary's Sandyford | Distance | 1.2km | Pupils | 244 |
| School Name | Holy Trinity National School | Distance | 1.4km | Pupils | 596 |
School Name | Distance | Pupils | |||
|---|---|---|---|---|---|
| School Name | Grosvenor School | Distance | 1.5km | Pupils | 68 |
| School Name | Gaelscoil Shliabh Rua | Distance | 1.8km | Pupils | 348 |
| School Name | Stepaside Educate Together National School | Distance | 1.8km | Pupils | 514 |
| School Name | Kilternan National School | Distance | 1.9km | Pupils | 208 |
| School Name | Queen Of Angels Primary Schools | Distance | 2.2km | Pupils | 252 |
| School Name | Goatstown Stillorgan Primary School | Distance | 2.4km | Pupils | 141 |
| School Name | Our Lady Of The Wayside National School | Distance | 2.7km | Pupils | 298 |
School Name | Distance | Pupils | |||
|---|---|---|---|---|---|
| School Name | Rosemont School | Distance | 820m | Pupils | 291 |
| School Name | Nord Anglia International School Dublin | Distance | 1.6km | Pupils | 630 |
| School Name | Stepaside Educate Together Secondary School | Distance | 1.8km | Pupils | 659 |
School Name | Distance | Pupils | |||
|---|---|---|---|---|---|
| School Name | Wesley College | Distance | 2.8km | Pupils | 950 |
| School Name | St Raphaela's Secondary School | Distance | 3.0km | Pupils | 631 |
| School Name | St Benildus College | Distance | 3.1km | Pupils | 925 |
| School Name | St Tiernan's Community School | Distance | 3.1km | Pupils | 367 |
| School Name | Loreto College Foxrock | Distance | 3.1km | Pupils | 637 |
| School Name | St Columba's College | Distance | 3.7km | Pupils | 351 |
| School Name | Ballinteer Community School | Distance | 3.9km | Pupils | 404 |
Type | Distance | Stop | Route | Destination | Provider | ||||||
|---|---|---|---|---|---|---|---|---|---|---|---|
| Type | Bus | Distance | 230m | Stop | Kilgobbin Heights | Route | 44 | Destination | Dcu | Provider | Dublin Bus |
| Type | Bus | Distance | 230m | Stop | Kilgobbin Heights | Route | 118 | Destination | Eden Quay | Provider | Dublin Bus |
| Type | Bus | Distance | 230m | Stop | Kilgobbin Heights | Route | 47 | Destination | Poolbeg St | Provider | Dublin Bus |
Type | Distance | Stop | Route | Destination | Provider | ||||||
|---|---|---|---|---|---|---|---|---|---|---|---|
| Type | Bus | Distance | 230m | Stop | Kilgobbin Heights | Route | 44 | Destination | Dundrum Road | Provider | Dublin Bus |
| Type | Bus | Distance | 270m | Stop | Enniskerry Road | Route | 47 | Destination | Poolbeg St | Provider | Dublin Bus |
| Type | Bus | Distance | 330m | Stop | Belarmine Avenue | Route | 47 | Destination | Belarmine | Provider | Dublin Bus |
| Type | Bus | Distance | 360m | Stop | Castle Lodge | Route | 47 | Destination | Belarmine | Provider | Dublin Bus |
| Type | Bus | Distance | 360m | Stop | Castle Lodge | Route | 44 | Destination | Enniskerry | Provider | Dublin Bus |
| Type | Bus | Distance | 360m | Stop | St Patrick's Park | Route | 47 | Destination | Belarmine | Provider | Dublin Bus |
| Type | Bus | Distance | 360m | Stop | St Patrick's Park | Route | 44 | Destination | Enniskerry | Provider | Dublin Bus |
Your Mortgage and Insurance Tools
Check off the steps to purchase your new home
Use our Buying Checklist to guide you through the whole home-buying journey.
Budget calculator
Calculate how much you can borrow and what you'll need to save
BER Details
BER No: 107904112
Energy Performance Indicator: 60.96 kWh/m2/yr
Statistics
- 26/09/2025Entered
- 1,630Property Views
- 2,657
Potential views if upgraded to a Daft Advantage Ad
Learn How
Similar properties
€625,000
7 Ferncarrig Court, Fernleigh, Sandyford, Dublin 18, D18V2C23 Bed · 3 Bath · Semi-D€625,000
8 Glenbourne Road, Leopardstown Valley, Leopardstown, Dublin 18, D18A2H03 Bed · 3 Bath · Semi-D€630,000
3 Bed Apartments , Glencairn Gate - Apartments, Glencairn Gate - Apartments , Leopardstown, Dublin 183 Bed · 2 Bath · Apartment€650,000
67 Bishops Gate, Kilternan, Dublin 18, D18T2YT3 Bed · 3 Bath · Terrace
€685,000
15 Mount Eagle Green, Dublin 18, Leopardstown, Dublin 18, D18F6X54 Bed · 2 Bath · Semi-D€695,000
28 Clay Farm Drive, Dublin 18, Leopardstown, Dublin 18, D18W86N3 Bed · 3 Bath · Semi-D€695,000
39 Mount Eagle Green, Dublin 18, Leopardstown, Dublin 18, D18A7X34 Bed · 4 Bath · Semi-D€695,000
8 Sandyford Hall Close, Sandyford, Dublin 18, D18H7E23 Bed · 2 Bath · Semi-D€695,000
65 Wingfield, Stepaside, Dublin 18, D18EF443 Bed · 2 Bath · End of Terrace€725,000
5 Larkfield Glade, Dublin 18, Leopardstown, Dublin 18, D18H1023 Bed · 3 Bath · Terrace€725,000
18 Clay Farm Green, Dublin 18, Leopardstown, Dublin 18, D18H95A3 Bed · 4 Bath · End of Terrace€750,000
Grange Oaks, Enniskerry Road, Grange Oaks, Kilternan, Co. Dublin3 Bed · 3 Bath · Semi-D
Daft ID: 16131095


