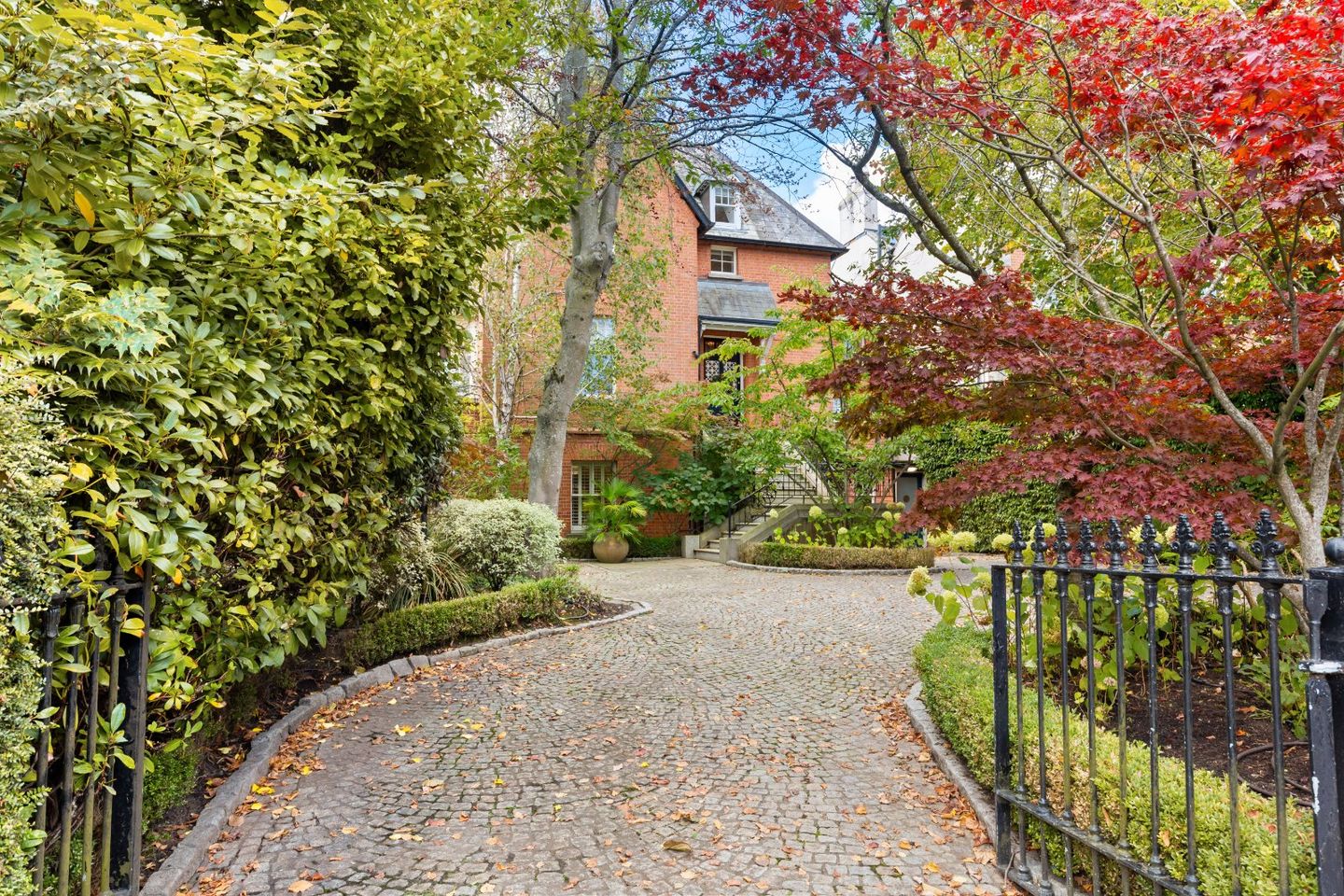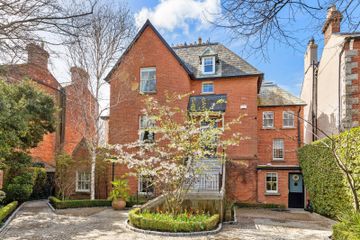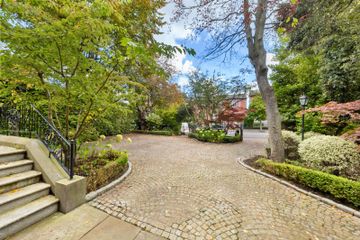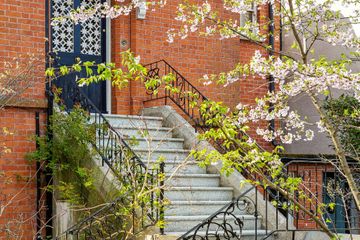




35 Palmerston Road, Rathmines, Dublin 6, D06Y6H9
€4,690,000
- Price per m²:€10,493
- Estimated Stamp Duty:€211,400
- Selling Type:By Private Treaty
About this property
Highlights
- Distinguished detached Victorian residence dating from c.1877
- Generous accommodation extending to approximately 447 sq.m. (4,812 sq.ft.)
- Positioned on 0.3 acres of mature landscaped grounds with a westerly rear aspect
- One of only two detached houses on the western side of Palmerston Road
- Secure gated entrance with ample off-street parking
Description
Number 35 Palmerston Road stands as a truly special opportunity to own a family residence of distinction, superbly positioned on one of Dublin’s most prestigious residential roads. Constructed c.1877, this detached Victorian residence is steeped in history and architectural significance, combining impressive scale with exceptional period detail. Set on approximately 0.3 acres of mature landscaped grounds and extending to approximately 447 sq.m. (4,812 sq.ft.), the property is one of only two detached houses on the western side of Palmerston Road, a distinction that further enhances its exclusivity. Approached through secure gates and set well back from the road, the house makes an immediate impression with its elegant façade and timeless proportions, marking it out as one of the most significant private residences in Dublin 6. Beyond its striking exterior, No. 35 offers remarkable versatility—equally suited to elegant entertaining on a grand scale as it is to comfortable day-to-day family living, blending period grandeur with modern practicality. The accommodation begins with an elevated granite staircase leading to the formal hall door, opening into a magnificent reception hall that sets the tone for the home. High ceilings, decorative cornicing, and elegant windows bring light and grandeur to this central space. At hall level, three impressive reception rooms offer excellent flexibility for both formal and informal use. These rooms, complete with period fireplaces, fine joinery, and large sash windows, provide elevated views over the grounds and are ideally suited for entertaining or relaxing in comfort. The upper floors accommodate the principal bedroom suite with walk-in wardrobe and ensuite shower room, together with three further bedrooms and two well-appointed bathrooms, all presented with the same level of care and attention to period character. At garden level, the house has been thoughtfully designed to suit the needs of modern family life. The heart of the home is a superb open-plan kitchen, dining and family living area, carefully arranged to capture natural light and maximise the connection with the gardens beyond. French doors open directly onto the west-facing rear terrace and lawn, creating an effortless flow between indoor and outdoor spaces. Also at this level is a large cinema/games room, two additional double bedrooms with shower room, a generous utility, guest WC, boot room, and wine cellar. This combination of practical family spaces and versatile accommodation ensures the house works equally well for everyday living as it does for hosting larger gatherings. Externally, the gardens are among the finest features of this exceptional property. Extending to approximately 105 ft. and benefiting from a westerly orientation, they have been landscaped to a design by Paul Doyle, offering mature planting, structured hedging, and a level lawn framed by established trees. A sculptural focal point is positioned at the end of a gravel path, adding interest and definition to the garden. The sense of privacy and seclusion is remarkable for such a central location, further enhanced by vehicular access from a gated laneway to the rear. Palmerston Road remains one of Dublin’s most prestigious and admired residential addresses, lined with fine period houses and leafy greenery. Number 35 is within walking distance of Ranelagh, Rathgar, and Rathmines villages, each offering a vibrant selection of shops, cafés, and restaurants, while Cowper Luas stop is only a short stroll away, providing quick and convenient access to the city centre. Several of Dublin’s leading primary and secondary schools are within easy reach, alongside local parks such as Palmerston Park and the larger amenity of Bushy Park. This location combines the best of suburban family living with outstanding connectivity to the city. Entrance Level Entrance Hall 4.34m x 4.00m. Tiled and timber flooring, bespoke staircase, cornicing, ceiling coving. Study 5.45m x 5.47m. Bay window to side, marble fireplace with gas insert, coving, floor-to-ceiling shelving. Drawing Room 4.53m x 5.49m. Sash windows, marble fireplace with gas insert, timber flooring, decorative cornice, ceiling rose; mahogany stairs down to… Dining Room 4.53m x 4.00m. Timber flooring, recessed lights, sash window to rear. Cloakroom 2.33m x 2.97m. Sash window to front, door to… WC 1.59m x 1.96m. Tiled floor and part-tiled walls, WC, WHB, heated towel rail, recessed lighting, sash window. Garden Level Entrance Hall 5.30m x 3.10m. With tiled flooring, spotlighting Hallway 4.34m x 4.00m. Tiled floor, recessed lighting, fitted shelving, understairs storage. Boot Room 2.35m x 2.03m. Tiled floor, sash window, recessed lighting, floor-to-ceiling built-in storage, alarm; door to… Utility Room 3.89m x 3.78m. Tiled floor, tiled splashback, excellent storage, plumbed for sink, washing machine and dryer; door to garden and kitchen. WC 1.69m x 1.93m. Tiled floor, recessed lighting, fitted shelving. Kitchen/Breakfast Room 8.28m x 6.04m. Tiled floor, extensive range of units and cupboards, island, Miele induction hob with ceiling extractor, Miele double oven, espresso machine, AGA; sliding doors open to… Games Rooms 7.68m x 5.08m. Timber flooring, Velux, French doors to garden, projector and screen. Living Room 8.66m x 5.41m. Timber flooring, vaulted ceiling with Velux windows, wrap-around glazing, French doors to garden, recessed lighting. Shower Room 1.84m x 2.65m. Tiled floor, WC, WHB, part-tiled walls, power shower, recessed lighting. Bedroom 5 4.07m x 4.07m. Timber flooring, sash window to front, fitted wardrobe. Bedroom 6 3.83m x 3.77m. Timber flooring, coving, window to front. Cellar 3.25m x 1.85m. Fitted wine racks and shelving. First Floor Landing 8.96m x 4.00m. Banister, sash windows, cornicing, picture rail, centre rose. Bedroom 1 3.80m x 4.17m. Dual aspect sash windows, cornicing, picture rail; door to… Walk-in Wardrobe 1.55m x 4.17m. Extensive built-in storage; door to… Bedroom 2 4.53m x 4.17m. Sash windows, fitted wardrobes, dresser; picture window overlooking garden. En-suite 1.57m x 2.88m. Tiled floor, part-tiled walls, WC, WHB, heated towel rail, shower. Bedroom 3 3.90m x 3.44m. Sash windows, fitted wardrobes, dresser; picture window overlooking garden. Bathroom 4.02m x 3.00m. Fully tiled with walk in shower cubicle, bath, spotlighting Second Floor Bedroom 4 4.43m x 3.87m. Sash windows, Velux, fitted wardrobes. Ensuite WC, WHB, Velux, heated towel rail, shower.
The local area
The local area
Sold properties in this area
Stay informed with market trends
Local schools and transport

Learn more about what this area has to offer.
School Name | Distance | Pupils | |||
|---|---|---|---|---|---|
| School Name | Kildare Place National School | Distance | 350m | Pupils | 191 |
| School Name | Scoil Bhríde | Distance | 570m | Pupils | 368 |
| School Name | Gaelscoil Lios Na Nóg | Distance | 610m | Pupils | 177 |
School Name | Distance | Pupils | |||
|---|---|---|---|---|---|
| School Name | Sandford Parish National School | Distance | 860m | Pupils | 200 |
| School Name | St Peters Special School | Distance | 940m | Pupils | 62 |
| School Name | St. Louis National School | Distance | 1.0km | Pupils | 622 |
| School Name | Ranelagh Multi Denom National School | Distance | 1.1km | Pupils | 220 |
| School Name | Rathgar National School | Distance | 1.1km | Pupils | 94 |
| School Name | Stratford National School | Distance | 1.3km | Pupils | 90 |
| School Name | Saint Mary's National School | Distance | 1.4km | Pupils | 607 |
School Name | Distance | Pupils | |||
|---|---|---|---|---|---|
| School Name | Gonzaga College Sj | Distance | 650m | Pupils | 573 |
| School Name | Sandford Park School | Distance | 840m | Pupils | 432 |
| School Name | Rathmines College | Distance | 890m | Pupils | 55 |
School Name | Distance | Pupils | |||
|---|---|---|---|---|---|
| School Name | St. Louis High School | Distance | 900m | Pupils | 684 |
| School Name | Alexandra College | Distance | 930m | Pupils | 666 |
| School Name | Muckross Park College | Distance | 1.2km | Pupils | 712 |
| School Name | Stratford College | Distance | 1.3km | Pupils | 191 |
| School Name | St. Mary's College C.s.sp., Rathmines | Distance | 1.3km | Pupils | 498 |
| School Name | Harolds Cross Educate Together Secondary School | Distance | 1.4km | Pupils | 350 |
| School Name | The High School | Distance | 1.6km | Pupils | 824 |
Type | Distance | Stop | Route | Destination | Provider | ||||||
|---|---|---|---|---|---|---|---|---|---|---|---|
| Type | Bus | Distance | 90m | Stop | Cowper Road | Route | 140 | Destination | Ikea | Provider | Dublin Bus |
| Type | Bus | Distance | 90m | Stop | Cowper Road | Route | 140 | Destination | O'Connell St | Provider | Dublin Bus |
| Type | Bus | Distance | 290m | Stop | Palmerston Road | Route | 140 | Destination | Ikea | Provider | Dublin Bus |
Type | Distance | Stop | Route | Destination | Provider | ||||||
|---|---|---|---|---|---|---|---|---|---|---|---|
| Type | Bus | Distance | 290m | Stop | Palmerston Road | Route | 140 | Destination | O'Connell St | Provider | Dublin Bus |
| Type | Bus | Distance | 380m | Stop | Cowper Road West | Route | 140 | Destination | Ikea | Provider | Dublin Bus |
| Type | Bus | Distance | 380m | Stop | Cowper Road West | Route | 140 | Destination | O'Connell St | Provider | Dublin Bus |
| Type | Bus | Distance | 380m | Stop | Rathmines Close | Route | 140 | Destination | Rathmines | Provider | Dublin Bus |
| Type | Bus | Distance | 380m | Stop | Rathmines Close | Route | 142 | Destination | Ucd | Provider | Dublin Bus |
| Type | Tram | Distance | 380m | Stop | Cowper | Route | Green | Destination | Parnell | Provider | Luas |
| Type | Tram | Distance | 380m | Stop | Cowper | Route | Green | Destination | Broombridge | Provider | Luas |
Your Mortgage and Insurance Tools
Check off the steps to purchase your new home
Use our Buying Checklist to guide you through the whole home-buying journey.
Budget calculator
Calculate how much you can borrow and what you'll need to save
A closer look
BER Details
Statistics
- 14/10/2025Entered
- 23,026Property Views
Daft ID: 16257302
