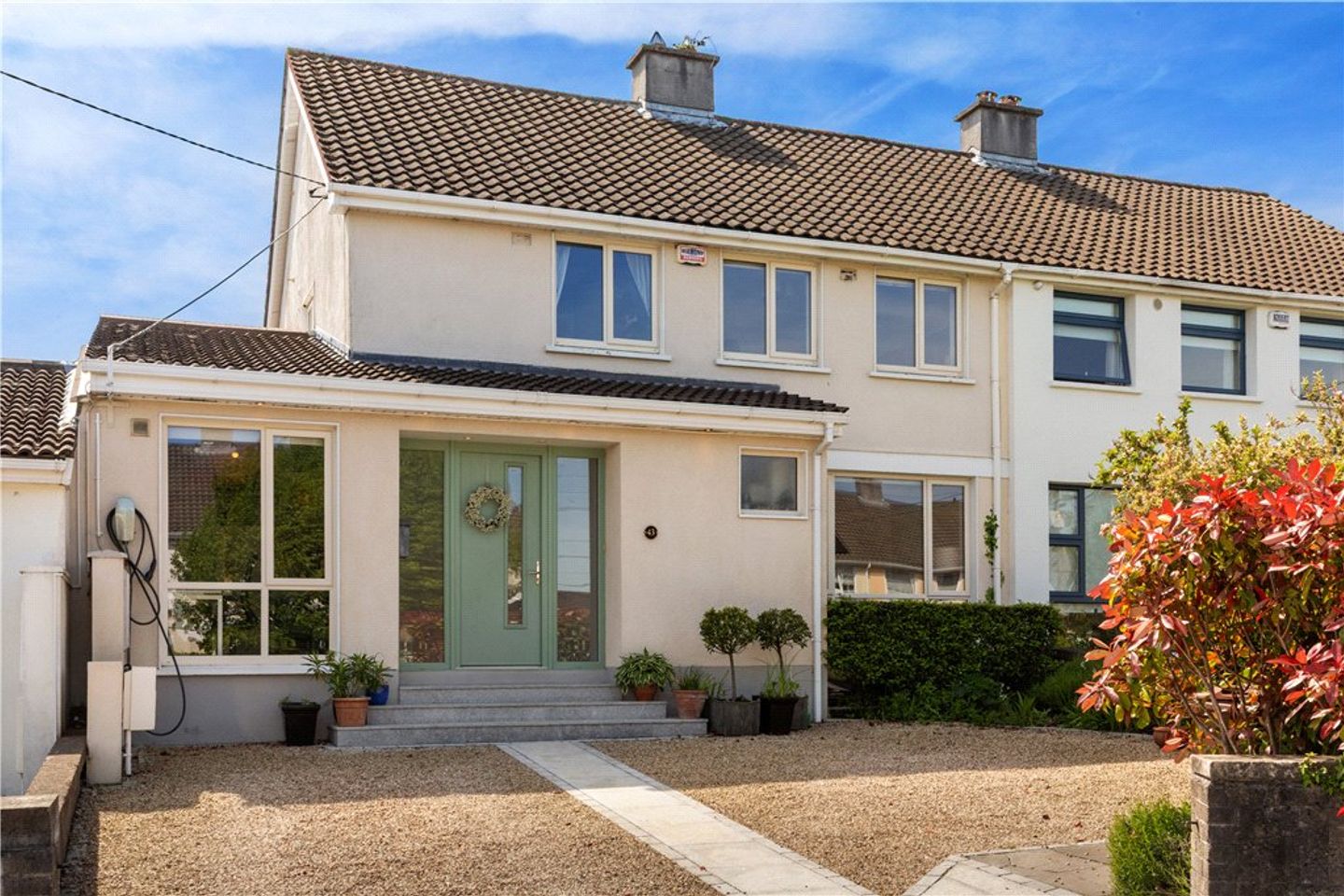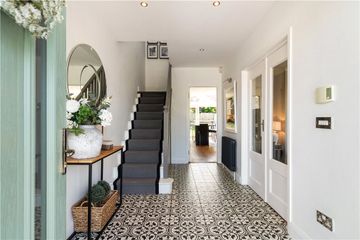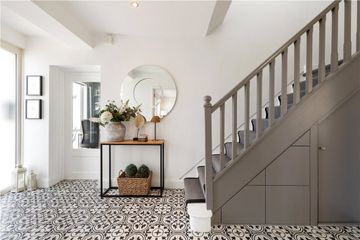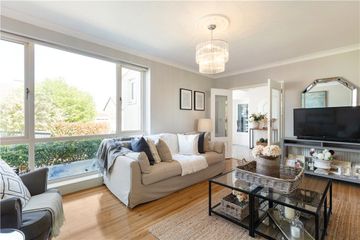




43 Dargle Road, Blackrock, Co. Dublin, A94N9Y3
€1,095,000
- Price per m²:€6,678
- Estimated Stamp Duty:€11,900
- Selling Type:By Private Treaty
- BER No:103763652
- Energy Performance:142.45 kWh/m2/yr
About this property
Highlights
- Superbly extended and fully modernised four bed family home of approximately 164 sq ms / 1,765 sq ft
- Excellent South West facing rear garden
- Large open plan kitchen, living, dining area with feature island and extensive glazing overlooking the sunny rear garden.
- Four generously sized bedrooms.
- Principal bedroom with sleek ensuite bathroom.
Description
A superbly extended and fully modernised four-bedroom family home in a prime south Dublin location. 43 Dargle Road is a beautifully presented turnkey family home that has been tastefully upgraded and extended to a high standard. Extending to approximately 164 sq ms / 1,765 sq ft and situated in this ever-popular residential enclave in the heart of Blackrock, this property enjoys a quiet tree-lined setting with excellent off-street parking to the front and a south west facing private rear garden. On entering you are welcomed into a bright and inviting hallway with smart understairs storage and a stylish guest wc. To the front, the living room offers a cosy yet elegant space, complete with glazed French doors that open into an expansive kitchen/living/dining room – the true heart of the home. This exceptional space features soaring vaulted ceilings, Velux windows and floor to ceiling glazing that floods the interior with natural light and offers direct views of the generous south west facing garden. A large feature island anchors the contemporary kitchen making it ideal for both family living and entertaining. The spacious utility room is conveniently located just off the kitchen, while a versatile second reception room to the front provides the perfect space for a tv room, playroom or home office. Upstairs, the accommodation continues to impress with a generous principal bedroom complete with a modern ensuite. Three further well-proportioned bedrooms and a stylish family bathroom complete the first-floor layout. There is further scope to convert the attic if so desired (subject to planning). To the rear there is a magnificent south west facing private garden laid out mainly in lawn with a large Indian sandstone terrace area immediately adjacent to the kitchen ideal for al fresco dining. The garden measures approximately 18m / 59 ft in length. To the front there is excellent off street car parking with the benefit of an E.V charging point. Dargle Road is ideally located within easy reach of both Blackrock and Stillorgan villages, each offering a wide range of shops, cafes and leisure activities. There are further amenities available at Foxrock and Monkstown villages. The area is extremely well served by public transport with several Dublin bus routes available on the QBC, on the N11 within a short walk and the DART station at Blackrock providing swift access to the city centre. Theres also excellent access to the N11 and the M50 road network. The property is situated close to some of Dublin’s finest schools including Holly Park Boys and Girls National school, Saint Brigid’s Boys and Girls National School, Carysfort National School, Blackrock College, Loreto Foxrock, Saint Andrews College, Willow Park and Loreto Foxrock. UCD is just a short drive away making this a highly sought after location for growing families. Reception Hall 2.2m x 4.7m. with attractive tiled floor, understairs storage, door leading to Downstairs WC comprising pedestal wash hand basin, wc, tiled floor, timber panelling, window to front Living Room 5.4m x 3.8m. with a picture window overlooking front, fireplace with brick back and timber mantle, ceiling coving, centre rose, double doors leading to Kitchen/Living/Dining 7.6m x 7m. with magnificent timber flooring, recessed lighting, feature sliding glazed patio doors to the rear garden. Kitchen area is fitted with a range of overhead press and drawer units, double stainless steel ovens with an integrated microwave, four ring gas hob with extractor over, freestanding American style fridge freezer, integrated dishwasher, tiled splashback, large centre island with undercounter stainless sink unit, quartz worktops, two large Velux rooflights, vaulted ceiling, door leading to Utility Room 2.1m x 4.1m. with a range of press and drawer units, gas fired boiler, tiled floor, tiled splashback, excellent storage together with hotpress, door to rear garden, roof light, door leading to Family Room / Study 4.2m x 2.1m. with picture window overlooking front and built in shelving Upstairs Bedroom 1 3.77m x 4.26m. with an excellent range of built in fitted wardrobes, two picture windows overlooking front, door to Ensuite Bathroom comprising wash hand basin, wc, step in shower, tiled floor, part tiled walls Bedroom 2 3.5m x 3.1m. with excellent range of built in fitted wardrobes, window overlooking rear Bedroom 3 3.55m x 3.2m. with window overlooking front Bedroom 4 2.46m x 3.3m. with window overlooking rear Main Bathroom comprising wash hand basin, wc, bath with shower over, tiled floor, tiled walls, built in shelving, window to rear Landing with access to attic
The local area
The local area
Sold properties in this area
Stay informed with market trends
Local schools and transport
Learn more about what this area has to offer.
School Name | Distance | Pupils | |||
|---|---|---|---|---|---|
| School Name | Hollypark Boys National School | Distance | 130m | Pupils | 512 |
| School Name | Hollypark Girls National School | Distance | 200m | Pupils | 487 |
| School Name | Gaelscoil Laighean | Distance | 810m | Pupils | 105 |
School Name | Distance | Pupils | |||
|---|---|---|---|---|---|
| School Name | St. Augustine's School | Distance | 920m | Pupils | 159 |
| School Name | Kill O' The Grange National School | Distance | 920m | Pupils | 208 |
| School Name | Setanta Special School | Distance | 920m | Pupils | 65 |
| School Name | All Saints National School Blackrock | Distance | 980m | Pupils | 50 |
| School Name | Guardian Angels' National School | Distance | 1.3km | Pupils | 430 |
| School Name | St Brigid's Girls School | Distance | 1.4km | Pupils | 509 |
| School Name | St Brigid's Boys National School Foxrock | Distance | 1.4km | Pupils | 409 |
School Name | Distance | Pupils | |||
|---|---|---|---|---|---|
| School Name | Newpark Comprehensive School | Distance | 950m | Pupils | 849 |
| School Name | Loreto College Foxrock | Distance | 960m | Pupils | 637 |
| School Name | Rockford Manor Secondary School | Distance | 1.0km | Pupils | 285 |
School Name | Distance | Pupils | |||
|---|---|---|---|---|---|
| School Name | Clonkeen College | Distance | 1.7km | Pupils | 630 |
| School Name | Christian Brothers College | Distance | 2.0km | Pupils | 564 |
| School Name | St Raphaela's Secondary School | Distance | 2.0km | Pupils | 631 |
| School Name | Oatlands College | Distance | 2.2km | Pupils | 634 |
| School Name | Nord Anglia International School Dublin | Distance | 2.3km | Pupils | 630 |
| School Name | Dominican College Sion Hill | Distance | 2.5km | Pupils | 508 |
| School Name | Holy Child Community School | Distance | 2.6km | Pupils | 275 |
Type | Distance | Stop | Route | Destination | Provider | ||||||
|---|---|---|---|---|---|---|---|---|---|---|---|
| Type | Bus | Distance | 350m | Stop | Holly Park Avenue | Route | 114 | Destination | Blackrock | Provider | Go-ahead Ireland |
| Type | Bus | Distance | 350m | Stop | Holly Park Avenue | Route | S8 | Destination | Dun Laoghaire | Provider | Go-ahead Ireland |
| Type | Bus | Distance | 380m | Stop | Granville Park | Route | S8 | Destination | Citywest | Provider | Go-ahead Ireland |
Type | Distance | Stop | Route | Destination | Provider | ||||||
|---|---|---|---|---|---|---|---|---|---|---|---|
| Type | Bus | Distance | 380m | Stop | Granville Park | Route | 114 | Destination | Ticknock | Provider | Go-ahead Ireland |
| Type | Bus | Distance | 420m | Stop | Meadow Close | Route | S8 | Destination | Citywest | Provider | Go-ahead Ireland |
| Type | Bus | Distance | 420m | Stop | Meadow Close | Route | 114 | Destination | Ticknock | Provider | Go-ahead Ireland |
| Type | Bus | Distance | 440m | Stop | Meadow Close | Route | 114 | Destination | Blackrock | Provider | Go-ahead Ireland |
| Type | Bus | Distance | 440m | Stop | Meadow Close | Route | S8 | Destination | Dun Laoghaire | Provider | Go-ahead Ireland |
| Type | Bus | Distance | 590m | Stop | Deansgrange Cemetery | Route | L26 | Destination | Blackrock | Provider | Go-ahead Ireland |
| Type | Bus | Distance | 600m | Stop | Newtownpark Avenue | Route | 114 | Destination | Blackrock | Provider | Go-ahead Ireland |
Your Mortgage and Insurance Tools
Check off the steps to purchase your new home
Use our Buying Checklist to guide you through the whole home-buying journey.
Budget calculator
Calculate how much you can borrow and what you'll need to save
A closer look
BER Details
BER No: 103763652
Energy Performance Indicator: 142.45 kWh/m2/yr
Statistics
- 19/10/2025Entered
- 9,539Property Views
Similar properties
€995,000
35 Upper Glenageary Road, Glenageary, Co. Dublin, A96P3V64 Bed · 3 Bath · Semi-D€995,000
45 Avondale Court, Blackrock, Co. Dublin, A94X2E04 Bed · 2 Bath · Semi-D€995,000
9 Trimleston Road, Booterstown, Co. Dublin, A94W2945 Bed · 3 Bath · Terrace€995,000
34 Avondale Lawn, Blackrock, Co. Dublin, A94E3W74 Bed · 1 Bath · Semi-D
€995,000
3 Glenageary Woods, Glenageary, Co Dublin, A96X7X65 Bed · 3 Bath · Detached€995,000
11 Brickfield Way, Honeypark, Dun Laoghaire, Co. Dublin, A96PE574 Bed · 3 Bath · Terrace€995,000
37 Mount Anville Park, Goatstown, Dublin 14, D14NX034 Bed · 2 Bath · Detached€1,025,000
27 Carysfort Woods, Blackrock, Co. Dublin, A94EC904 Bed · 2 Bath · Detached€1,050,000
89 Weirview Drive, Stillorgan, Co Dublin, A94CK314 Bed · 2 Bath · Semi-D€1,050,000
59 Granville Park, Blackrock, Co. Dublin, A94T9504 Bed · 2 Bath · Detached€1,050,000
9A Merville Avenue, Stillorgan, A94TN204 Bed · 3 Bath · Detached
Daft ID: 16254874
