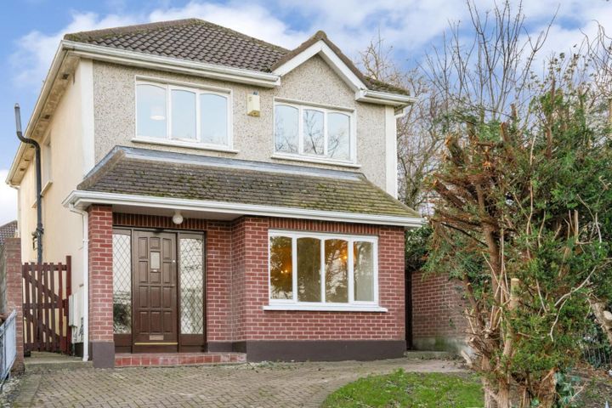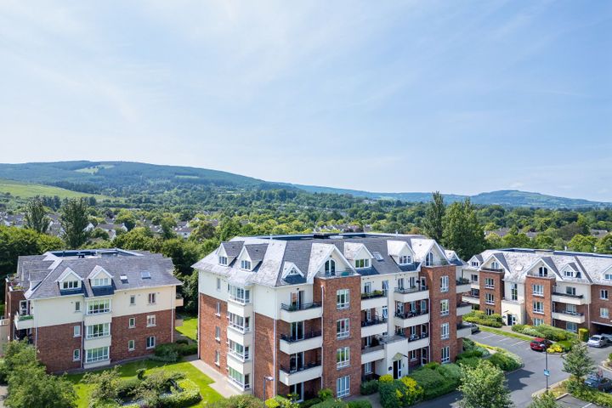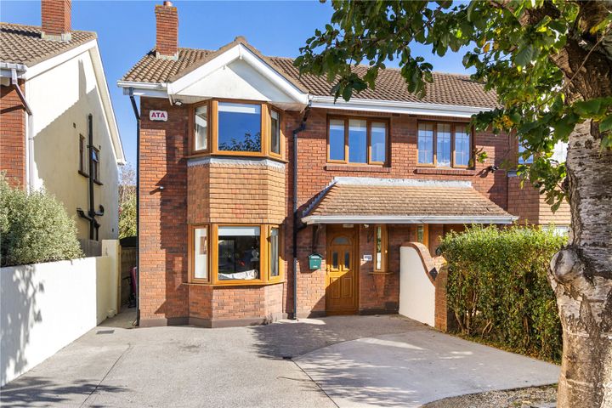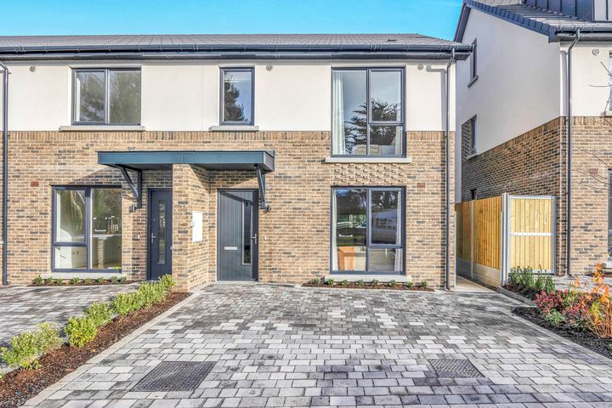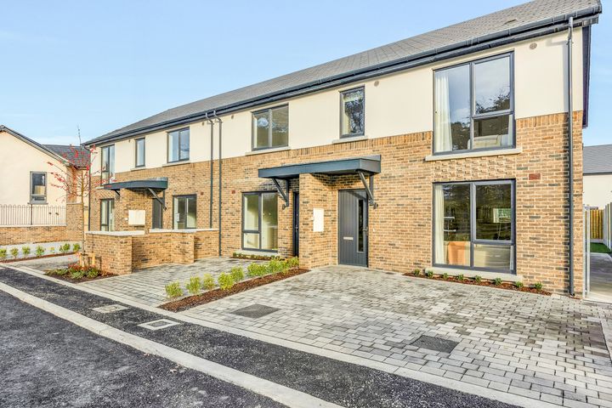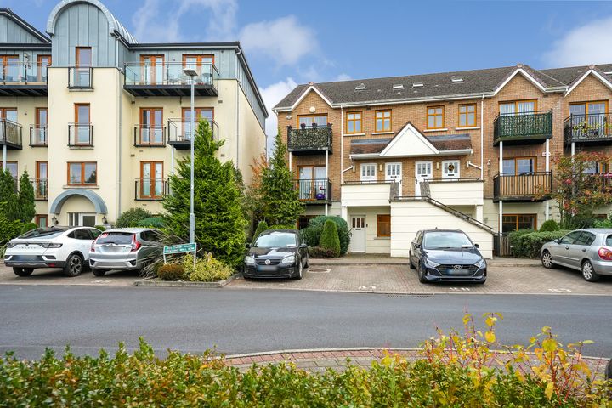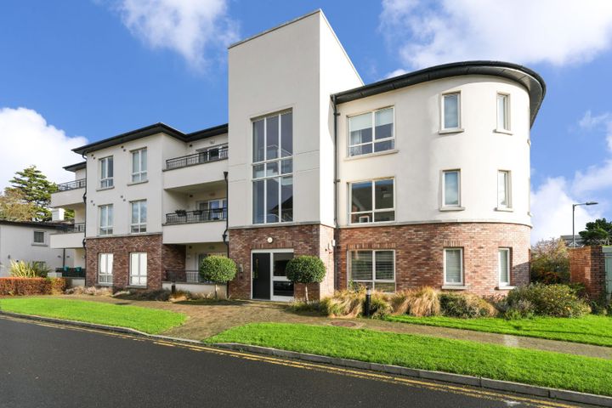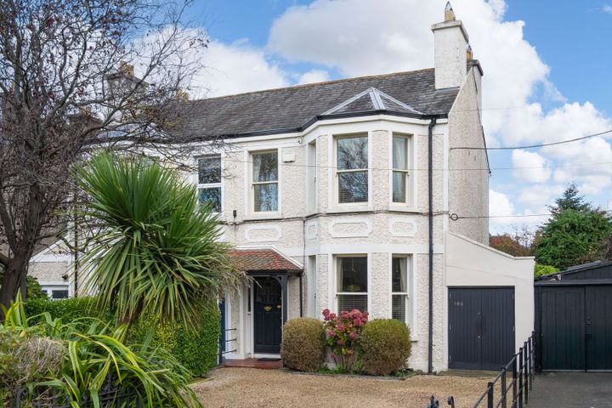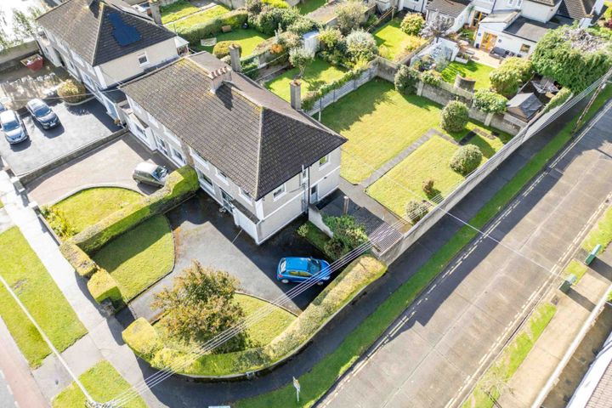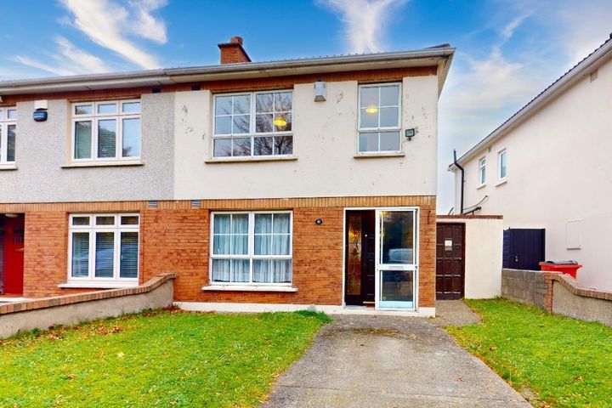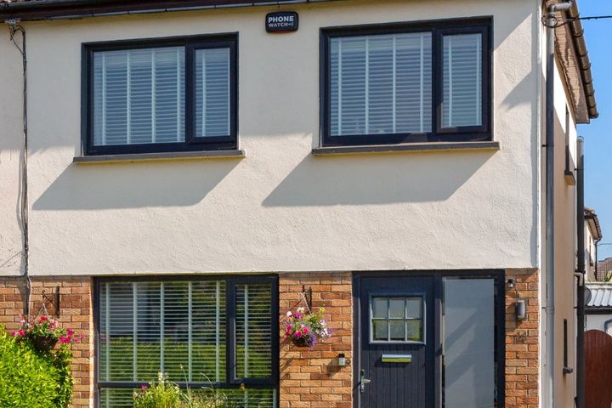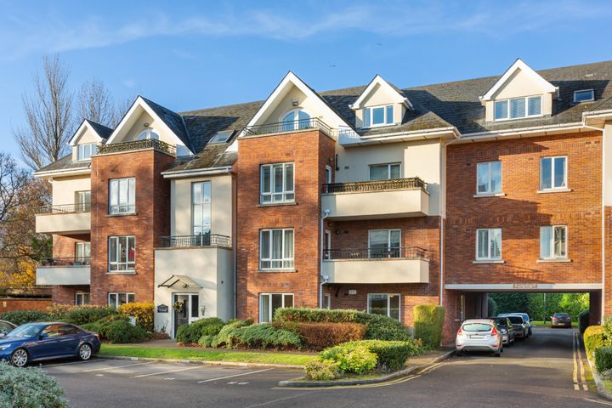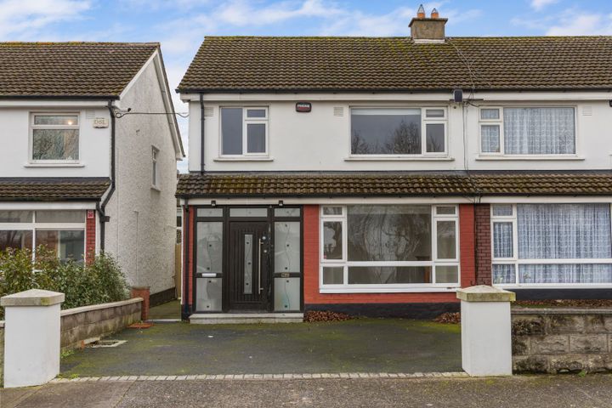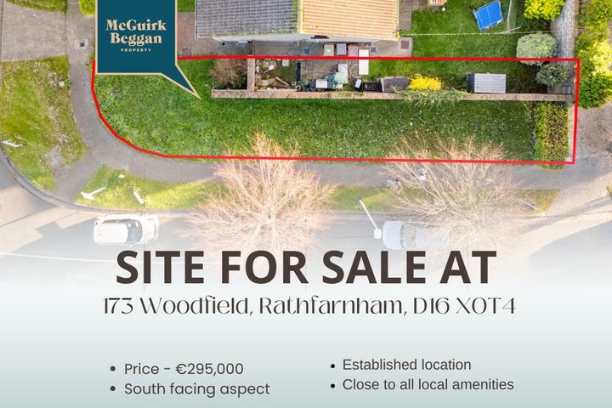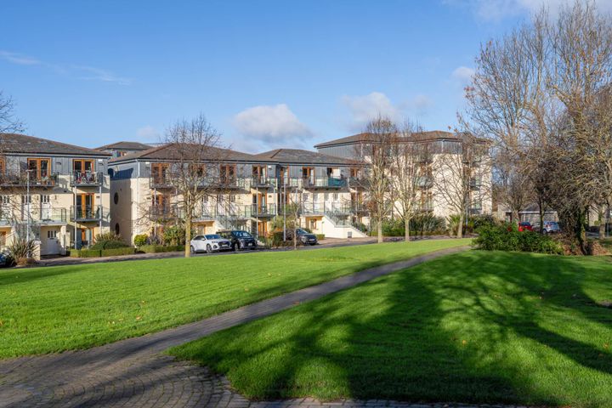91 Properties for Sale in Rathfarnham, Dublin
Phil Thompson
Casey Kennedy Estate Agents
ONLINE OFFERS132 Meadow Park, Churchtown, Dublin 14, D14X2H6
4 Bed3 Bath114 m²DetachedOpen viewing 17 Dec 13:00AdvantageOliver Travers
Mullery O'Gara Estate Agents
60 Barton Road West, Rathfarnham, Rathfarnham, Dublin 14, D14YY19
3 Bed1 Bath118 m²Semi-DAdvantageBrock Delappe Sales Team
Brock DeLappe
76 Ballintyre Grove , Ballinteer, Dublin 16, D16F991
3 Bed4 Bath241 m²ApartmentStunning ViewsAdvantageEdwin Dempsey
Ed Dempsey & Associates
20 Orlagh Court, Knocklyon, Dublin 16, D16A8H3
4 Bed3 Bath115 m²Semi-DViewing AdvisedAdvantageAndy Mullins
Savills Molesworth Street
3 Silverbrook, Rathfarnham, Dublin 14, D14N2X7
4 Bed4 Bath220 m²End of TerraceAdvantageSt. Winnow
St.Winnow, Stocking Lane, Rathfarnham, Dublin 16
A boutique collection of new A-rated homes in the heart of Dublin 16
€595,000
2 Bed3 BathTerrace€635,000
3 Bed2 BathTerrace€700,000
3 Bed3 BathTerrace1 more Property Type in this Development
Sales Team
St Winnow, Stocking Lane Rathfarnham Dublin 16, Rathfarnham, Dublin 16
A boutique collection of new A-rated homes in the heart of Dublin 16
€595,000
2 Bed3 BathTerrace€635,000
3 Bed2 BathTerrace€700,000
3 Bed3 BathEnd of Terrace3 more Property Types in this Development
Robert Wall
Watson Place, Rathfarnham, Dublin 16
Andy Mullins
Silverbrook, Rathfarnham, Dublin 14
Superb Georgian inspired luxurious 4 /5 Bedroom Homes.
€1,200,000
4 Bed4 BathSemi-D€1,275,000
4 Bed4 BathTerrace€1,300,000
4 Bed4 BathSemi-D1 more Property Type in this Development
Sales Team 11
Ray Cooke Auctioneers
25 Stocking Well Row, Rathfarnham, Dublin 16
2 Bed2 Bath73 m²ApartmentAdvantageJohnnie Mullan
Murphy Mullan Goatstown
103 Ballintyre Meadows, Dublin 16, Ballinteer, Dublin 16, D16WP66
2 Bed2 Bath73 m²ApartmentAdvantagePat Mullery
Mullery O'Gara Estate Agents
188 Rathfarnham Road, Rathfarnham, Rathfarnham, Dublin 14, D14R9K1
3 Bed2 Bath172 m²Semi-DAdvantageGary Jacobs
Allen & Jacobs
206 Ballyroan Road, Dublin 16, Rathfarnham, Dublin 16, D16V5X4
1415 acSiteSouth FacingAdvantageTeam Michael Dunne
www.lwk.ie
11 Orlagh View, Scholarstown Road, Dublin 16, D16P8C7
3 Bed3 BathSemi-DAdvantageTeam Patrick Leonard
www.lwk.ie
10 Whitechurch Hill, Dublin 16, Rathfarnham, Dublin 16, D16YY16
3 Bed1 Bath81 m²TerraceViewing AdvisedAdvantage14 Heather Close, Marley Wood, Rathfarnham, D16AX66
3 Bed2 Bath100 m²Semi-D22 Ballintyre Grove, Ballinteer, Dublin 16, D16V271
2 Bed2 Bath77 m²Apartment29 Broadford Walk, Ballinteer, Dublin 16, D16F210
3 Bed3 Bath123 m²Semi-D173 Woodfield , Rathfarnham, Dublin 16
0.04 acSite4 Stocking Wood Hall, Stocking Avenue, Rathfarnham, Dublin 16, D16T252
2 Bed2 Bath71 m²Apartment
Explore Sold Properties
Stay informed with recent sales and market trends.






