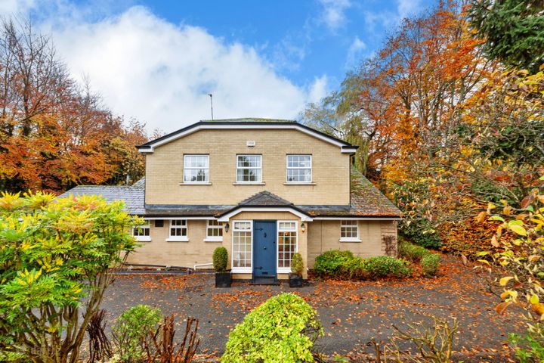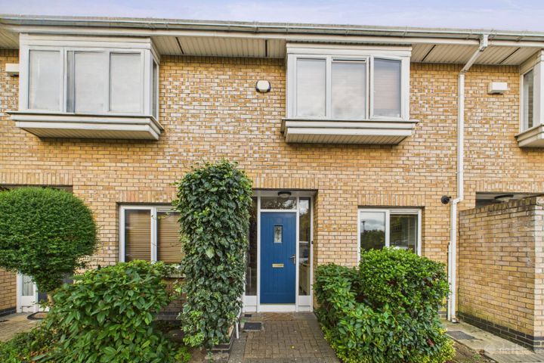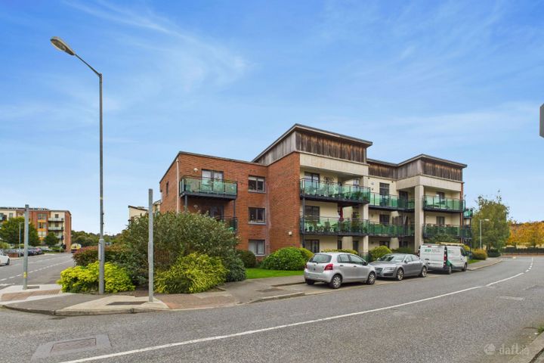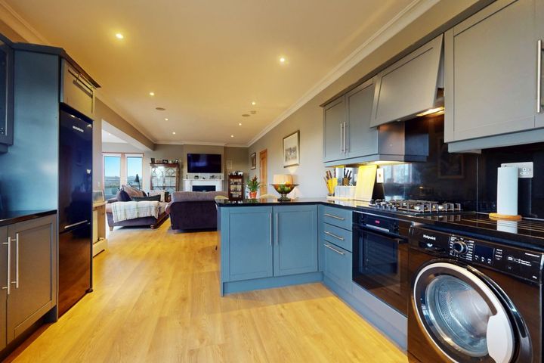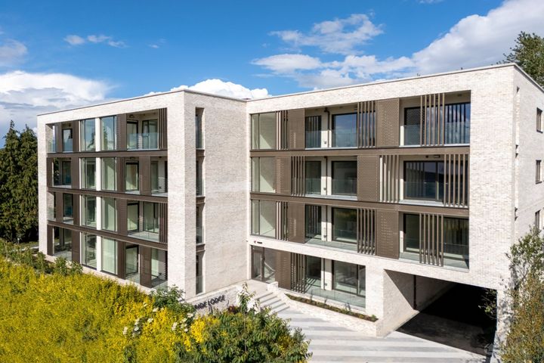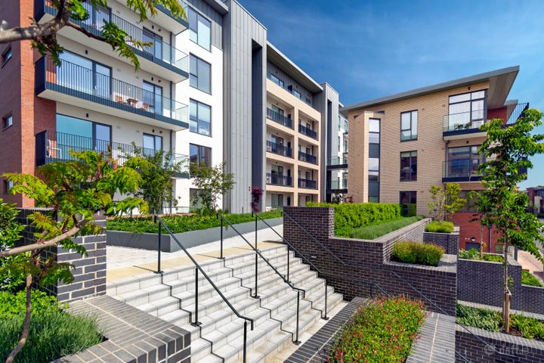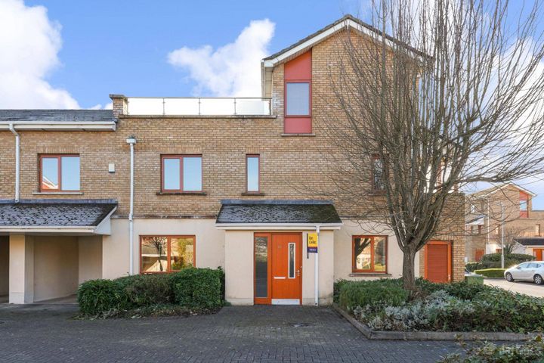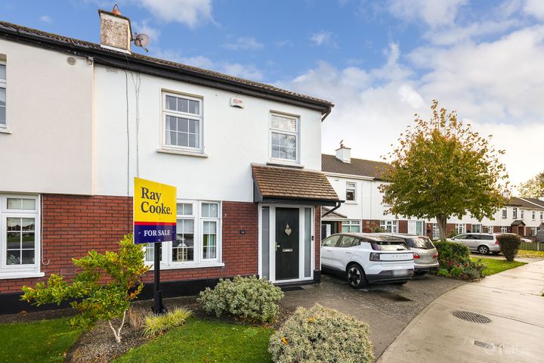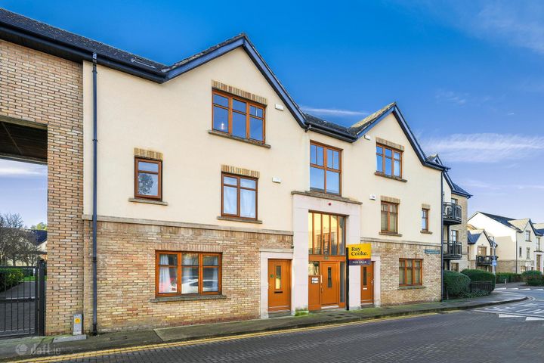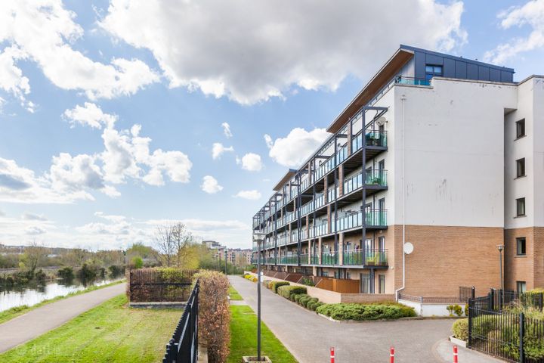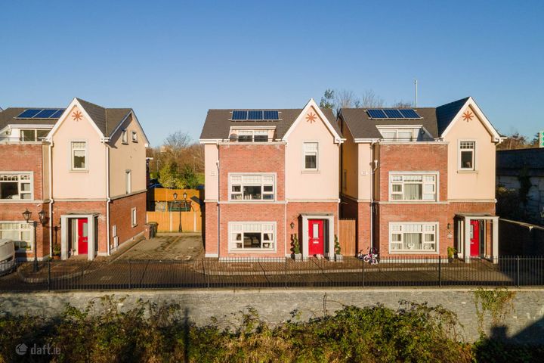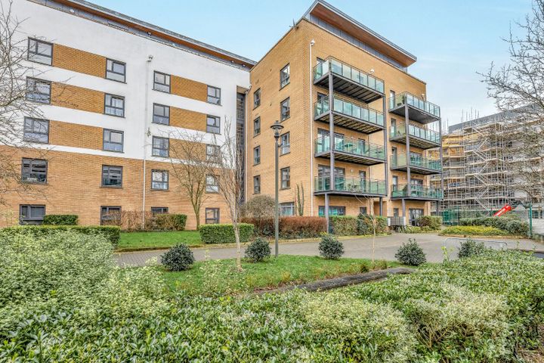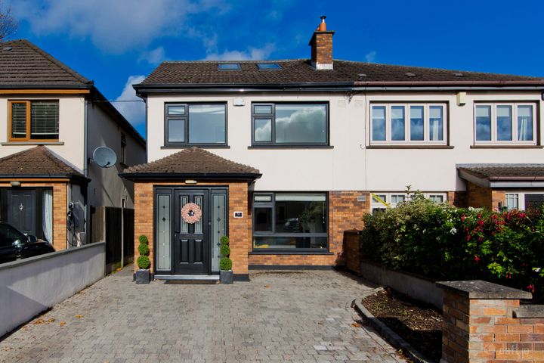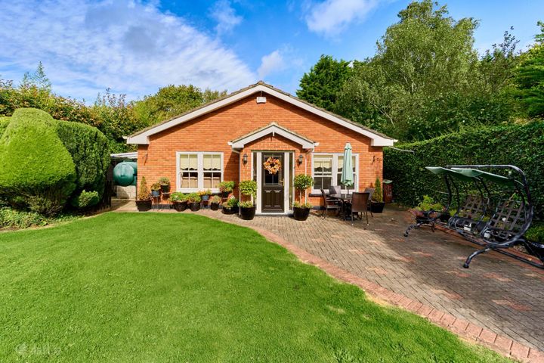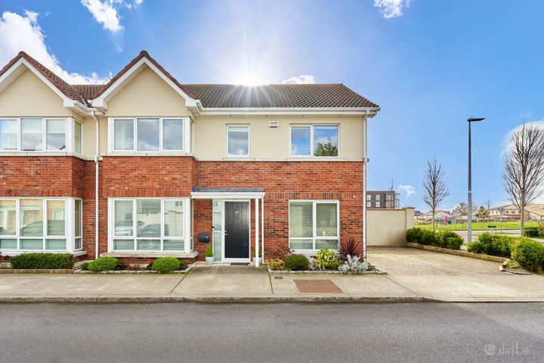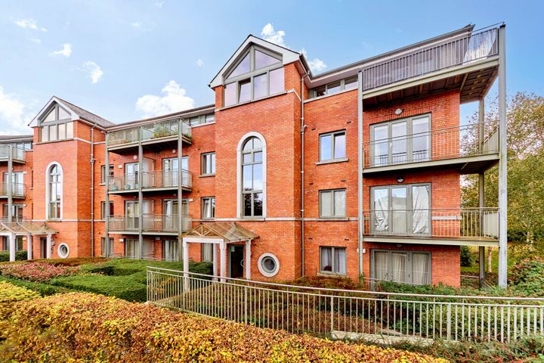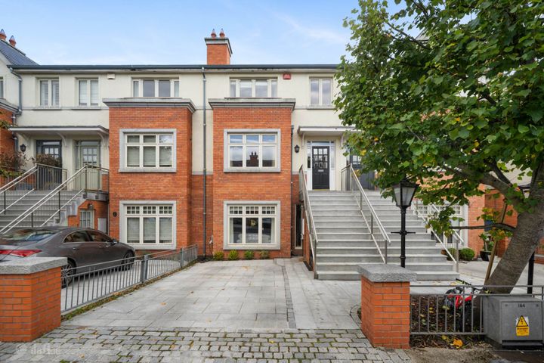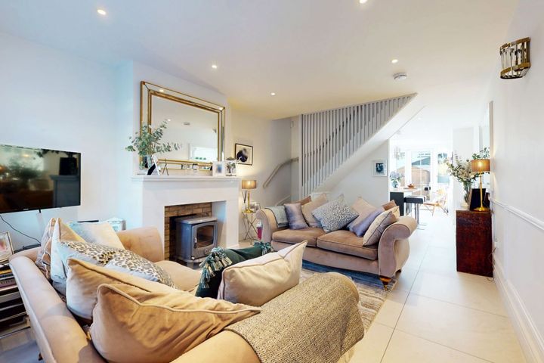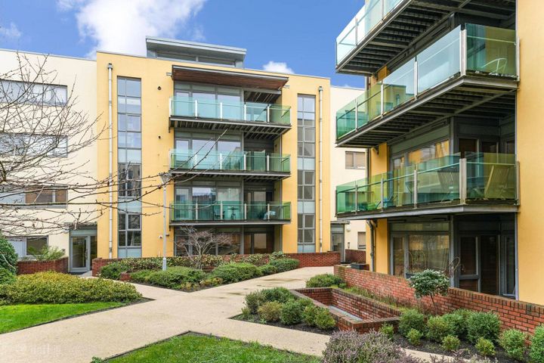95 Properties for Sale in Castleknock, Dublin
James McKeon
DNG Castleknock
"Copper Beech", Porterstown Road, Castleknock, Dublin 15, D15P6V6
6 Bed3 Bath220 m²DetachedAdvantageGOLDTeam Myles O'Donoghue
Team Myles O’Donoghue
OFFER ACCEPTED13 Fernleigh Park, Carpenterstown, Dublin 15, D15P8W9
2 Bed3 Bath75 m²TerraceAdvantageGOLDTeam Myles O'Donoghue
Team Myles O’Donoghue
75 Rathborne Avenue, Ashtown, Dublin 15, D15NY98
1 Bed1 Bath49 m²ApartmentAdvantageGOLDTeam Michael Dunne
www.lwk.ie
Apartment 30, Keane Hall, Collegewood, Castleknock, Dublin 15, D15KD82
3 Bed2 Bath110 m²ApartmentViewing AdvisedAdvantageGOLDSharon Mullen
Kilbride Lodge, Kilbride Lodge, Castleknock Village, Castleknock, Dublin 15
1, 2 & 3 bedroom apartments
Sales Office
Phoenix Park Avenue, Phoenix Park Racecourse, Cast
Eimhin O'Donnell
Ray Cooke Auctioneers
30 Annfield Drive Castleknock, Dublin 15
3 Bed2 Bath93 m²DuplexAdvantageSILVERSales Team 10
Ray Cooke Auctioneers
14 Riverside Drive, Palmerstown, Dublin 20
3 Bed2 Bath120 m²Semi-DAdvantageSILVERSales Team 10
Ray Cooke Auctioneers
2 Woodbrook Square, Castleknock, Dublin 15
3 Bed2 Bath110 m²DuplexAdvantageSILVERBrian McGee
DNG Phibsboro
128 Royal Canal Court,, Royal Canal Way, Ashtown, D15NW96
1 Bed1 BathApartmentOpen viewing 7 Feb 10:30AdvantageBRONZEMelissa Roche
Baxter Real Estate
5 Cherangani, Old Navan Road, Castleknock, Dublin 15, D15F229
4 Bed3 Bath177 m²DetachedAdvantageBRONZEMelissa Cooper
Forbes Property
24 ONLINE OFFERSApartment 132, Royal Canal Court, Royal Canal Park, Dublin 15, D15HE36
1 Bed1 Bath48 m²ApartmentStunning ViewsAdvantageBRONZEMaria Walsh
Sherry FitzGerald Castleknock
9 Auburn Close, Castleknock, Dublin 15, D15RR0A
3 Bed4 Bath126 m²Semi-DOpen viewing 7 Feb 11:00Viewing AdvisedAdvantageBRONZEAlison Brady
Flynn Estate Agents
9a Park Villas, Castleknock, Dublin, D15XP5Y
4 Bed2 Bath136 m²DetachedViewing AdvisedAdvantageBRONZEAndrew Rafter
Flynn Estate Agents
22 Diswellstown Way, Castleknock, Dublin, D15HV2X
3 Bed3 Bath125 m²Semi-DSouth FacingAdvantageBRONZEAlison Brady
Flynn Estate Agents
28 Beech Lodge, Farmleigh Woods, Castleknock, Dublin, D15NW40
2 Bed2 Bath90 m²ApartmentAdvantageBRONZETeam Patrick Leonard
www.lwk.ie
Apartment 13, Clonbern, Phoenix Park Avenue, Castleknock, Dublin 15, D15HFK3
2 Bed2 Bath88 m²ApartmentAdvantageBRONZEMelissa Roche
Baxter Real Estate
9 Farmleigh Park, Farmleigh Woods, Castleknock, Dublin 15, D15V0F2
5 Bed4 Bath215 m²TerraceAdvantageBRONZETeam Michael Dunne
www.lwk.ie
50 Park Drive Grove, Castleknock, Castleknock, Dublin 15, D15Y767
2 Bed1 Bath70 m²TerraceAdvantageBRONZE71 Glenesky Square, Phoenix Park Racecourse, Castleknock, Dublin 15, Castleknock, Dublin 15
3 Bed2 BathApartment
Explore Sold Properties
Stay informed with recent sales and market trends.






