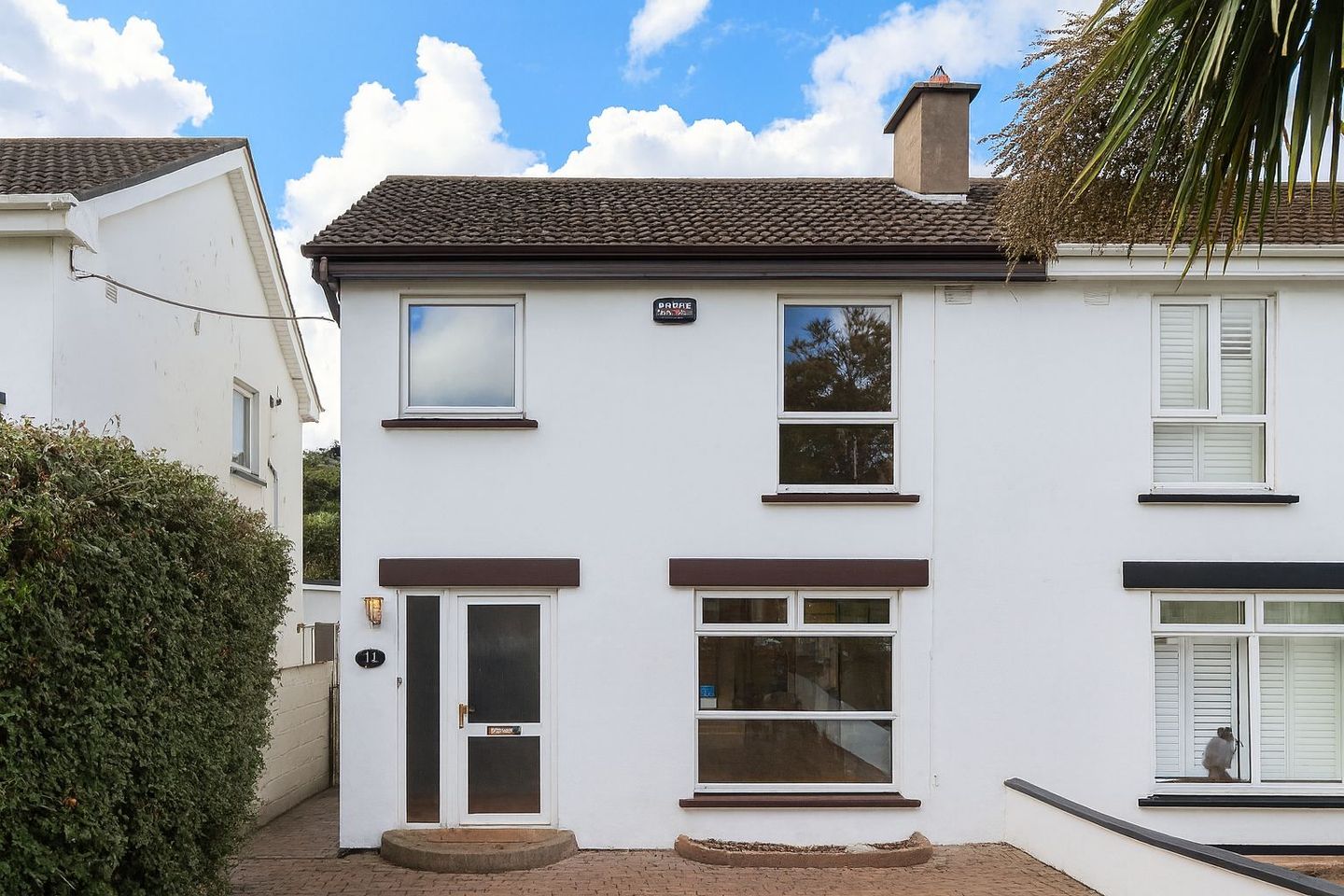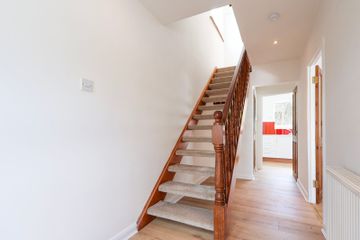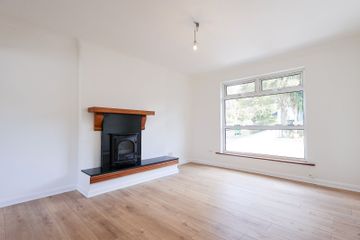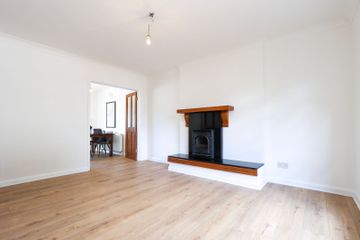



17 Rowans Road, Dublin 16, Dundrum, Dublin 16, D16XC52
€585,000
- Price per m²:€6,031
- Estimated Stamp Duty:€5,850
- Selling Type:By Private Treaty
- BER No:106182926
- Energy Performance:230.92 kWh/m2/yr
About this property
Highlights
- Bright, spacious accommodation c. 97Sq. M (1,044 Sq. Ft) overall with an attic room of 17 sq.m (182 sq.ft)
- Bright, spacious accommodation c. 97Sq. M (1,044 Sq. Ft) overall with an attic room of 17 sq.m (182 sq.ft)
- Entirely refreshed throughout with newly fitted kitchen, floors and re-carpeted upstairs
- Newly designed kitchen and worktops in an open plan design with dining and opening to family living space at front
- Multifuel stove fitted in living room
Description
This superb property is a truly rare find, presented in showhouse condition and features a very attractive three bedroom, two bathroom with an attic room used as a fourth bedroom - semi detached house of approximately 97 Sq.M (1,044 Sq.Ft) including an attic room of 17 sq.m (182 Sq.ft) which has had an entire refresh carried out with a large south westerly rear garden set out in this prime upmarket location. The accommodation includes on ground floor, entrance hall leading to a living room to front and double doors opening to a modern newly fitted kitchen and dining room to rear, there is a guest wc off hallway. Upstairs on first floor there are three bedrooms and main bathroom and stairs leading to an attic room with velux windows and was used as a bedroom/office room. The property is in excellent decorative order throughout with newly fitted wooden floors in downstairs living areas and newly fitted carpets upstairs and a newly fitted modern kitchen. Outside there is a large decking area at rear with a large garden as a blank canvass with south westerly facing aspect. To the front there is a fully cobblelock forecourt area with off street parking. Wedgewood is an established upmarket residential location which is superbly located with neighbourhood retail and service outlets at Balally. There is a choice of sporting and recreational amenities in the nearby area including Leopardstown Racecourse, Westwood Club, public parks with playgrounds and a selection of golf, pitch and putt courses. Equestrian facilities are short drive away, as are the Dublin mountains and the Wicklow countryside.There is a range of south Dublin’s best schools nearby including St. Olafs National School, Queen of Angels National School, St Benildus College, St. Raphaelas Secondary School and Wesley College. The Kilmacud LUAS stop, Beacon South Quarter Shopping Centre and the Beacon Hospital are all a short walk away as is Sandyford Business Region and the Dundrum Town Centre. The Park Retail Park in Carrickmines is easily accessible as is the M50. This is a prime upmarket area and a perfect family location! Features Include: Bright, spacious accommodation c. 97Sq. M (1,044 Sq. Ft) overall with an attic room of 17 sq.m (182 sq.ft) Presented in pristine showhouse condition and ready to move into Entirely refreshed throughout with newly fitted kitchen, floors and re-carpeted upstairs Newly designed kitchen and worktops in an open plan design with dining and opening to family living space at front Multifuel stove fitted in living room Interior designed finish with neutral colour schemes throughout Prime upmarket family location within a 6 minute walk from Kilmacud LUAS Gas fired central heating South westerly rear garden with decking area Close to M50, Beacon Shopping Centre, Dundum Town Centre, Sandyford and Stillorgan Business Parks and Central Park Accommodation: Entrance hall: 5.58m x 1.73m entrance door with glass panel and glass side panel, opening to open hallway with stairs and wc. And door opening to Living Room: 4.26m x 3.63m, with newly fitted timber flooring, feature fireplace with multifuel Stove fitted into fireplace, double glazed window overlooking front aspect, television point, double doors to Kitchen/Dining : 5.39m x 3.14m overall with a newly fitted kitchen with a range of built in units, with window overlooking rear, American style fridge freezer, new four ring hob with integrated extractor fan and integrated oven, space for washing machine, pendant lighting, newly fitted timber floor and doors opening to rear patio and rear garden Guest WC., with white suite, tiled floor, part tiled walls Upstairs on First Floor there are three bedrooms: Landing area with newly fitted carpet flooring Master Bedroom: 3.96m x 2.71m set out with newly fitted carpet flooring and a large window to front aspect and full built in wardrobes in sliderobe style Bedroom 2: 3.41m x 3.26m, with newly fitted carpet flooring, wardrobe, window overlooking rear garden area Bedroom 3: 2.47m x 2.1m, to front aspect with newly fitted carpet flooring Bathroom: 2.49m x 1.68m, with part tiled walls around shower area and tiled floor and featuring a white suite comprising a corner shower with electric shower, wash hand basin with storage press under, wc, part tiled walls, lighting and window to rear aspect Stairs to Attic Room: Attic store room (used as bedroom or office): 5.31m x 3.2m set out in open plan space with 2 velux windows to rear, plus eaves storage on both sides of attic room Outside: To the front, there is offstreet parking on driveway with garden hedging to side. To the rear garden there is a large south westerly facing sunny rear garden set out in blank canvass with wooden decking area and side gate access to side. The garden also features mature hedging to rear which enjoys a high degree of privacy. *Note that 2 photos containing furniture and grass in rear garden have been virtually staged to give impression of room furnished/ and lawned grass area. Viewing by appointment. BER D1 BER Number 106182926 230.92 kWh/m²/yr ________________________________________ Please Note: Morrison Estates & Lettings Limited for themselves and for the vendors or lessors of this property whose agents they are, give notice that: These particulars do not form any part of any contract and are given as guidance only. Maps and plans are not to scale and measurements are approximate. Intending purchasers/renters must satisfy themselves as to the accuracy of details given to them either verbally or as part of this brochure. Such information is given in good faith and is believed to be correct, however, Morrison Estates & Lettings Ltd., or their agents shall not be held liable for inaccuracies. Prices quoted are exclusive of VAT (unless otherwise stated) and all negotiations are conducted on the basis that the purchasers/lessee shall be liable for any VAT (if any) arising on the transaction. PSRA License No. 004334
The local area
The local area
Sold properties in this area
Stay informed with market trends
Local schools and transport
Learn more about what this area has to offer.
School Name | Distance | Pupils | |||
|---|---|---|---|---|---|
| School Name | Queen Of Angels Primary Schools | Distance | 220m | Pupils | 252 |
| School Name | St Olaf's National School | Distance | 630m | Pupils | 573 |
| School Name | Ballinteer Educate Together National School | Distance | 810m | Pupils | 370 |
School Name | Distance | Pupils | |||
|---|---|---|---|---|---|
| School Name | Goatstown Stillorgan Primary School | Distance | 1.2km | Pupils | 141 |
| School Name | Taney Parish Primary School | Distance | 1.4km | Pupils | 389 |
| School Name | St Mary's Sandyford | Distance | 1.4km | Pupils | 244 |
| School Name | Holy Cross School | Distance | 1.5km | Pupils | 270 |
| School Name | Mount Anville Primary School | Distance | 1.5km | Pupils | 440 |
| School Name | Grosvenor School | Distance | 1.7km | Pupils | 68 |
| School Name | St Raphaela's National School | Distance | 1.7km | Pupils | 408 |
School Name | Distance | Pupils | |||
|---|---|---|---|---|---|
| School Name | St Tiernan's Community School | Distance | 820m | Pupils | 367 |
| School Name | Wesley College | Distance | 820m | Pupils | 950 |
| School Name | St Benildus College | Distance | 980m | Pupils | 925 |
School Name | Distance | Pupils | |||
|---|---|---|---|---|---|
| School Name | St Raphaela's Secondary School | Distance | 1.7km | Pupils | 631 |
| School Name | Rosemont School | Distance | 1.8km | Pupils | 291 |
| School Name | Mount Anville Secondary School | Distance | 1.9km | Pupils | 712 |
| School Name | Ballinteer Community School | Distance | 2.0km | Pupils | 404 |
| School Name | Nord Anglia International School Dublin | Distance | 2.3km | Pupils | 630 |
| School Name | Goatstown Educate Together Secondary School | Distance | 2.4km | Pupils | 304 |
| School Name | Oatlands College | Distance | 2.5km | Pupils | 634 |
Type | Distance | Stop | Route | Destination | Provider | ||||||
|---|---|---|---|---|---|---|---|---|---|---|---|
| Type | Bus | Distance | 80m | Stop | Clonard Road | Route | 116 | Destination | Parnell Sq | Provider | Dublin Bus |
| Type | Bus | Distance | 80m | Stop | Clonard Road | Route | 44 | Destination | Enniskerry | Provider | Dublin Bus |
| Type | Bus | Distance | 80m | Stop | Clonard Road | Route | 44b | Destination | Glencullen | Provider | Dublin Bus |
Type | Distance | Stop | Route | Destination | Provider | ||||||
|---|---|---|---|---|---|---|---|---|---|---|---|
| Type | Bus | Distance | 110m | Stop | Clonard Road | Route | 44b | Destination | Dundrum Luas | Provider | Dublin Bus |
| Type | Bus | Distance | 110m | Stop | Clonard Road | Route | 116 | Destination | Whitechurch | Provider | Dublin Bus |
| Type | Bus | Distance | 110m | Stop | Clonard Road | Route | 44 | Destination | Dcu | Provider | Dublin Bus |
| Type | Bus | Distance | 110m | Stop | Clonard Road | Route | 44 | Destination | Dundrum Road | Provider | Dublin Bus |
| Type | Bus | Distance | 170m | Stop | Blackthorn Drive | Route | 116 | Destination | Parnell Sq | Provider | Dublin Bus |
| Type | Bus | Distance | 170m | Stop | Blackthorn Drive | Route | 114 | Destination | Blackrock | Provider | Go-ahead Ireland |
| Type | Bus | Distance | 190m | Stop | Blackthorn Green | Route | 114 | Destination | Ticknock | Provider | Go-ahead Ireland |
Your Mortgage and Insurance Tools
Check off the steps to purchase your new home
Use our Buying Checklist to guide you through the whole home-buying journey.
Budget calculator
Calculate how much you can borrow and what you'll need to save
A closer look
BER Details
BER No: 106182926
Energy Performance Indicator: 230.92 kWh/m2/yr
Statistics
- 26/09/2025Entered
- 4,436Property Views
- 7,231
Potential views if upgraded to a Daft Advantage Ad
Learn How
Similar properties
€535,000
Apt 1 , Gledswood Mews, Bird Avenue, Clonskeagh, Dublin 14, D14TY793 Bed · 2 Bath · Apartment€575,000
69 Beech Hill Avenue, Dublin 4, Belfield, Dublin 4, D04V3F23 Bed · 3 Bath · Terrace€575,000
228 Cherries Road, Wedgewood, Sandyford, Dublin 16, D16P2R13 Bed · 1 Bath · Semi-D€575,000
44 Kingston Grove, Ballinteer, Dublin 16, D16W2933 Bed · 1 Bath · Semi-D
€575,000
107 Maples Road, Wedgewood, Sandyford, Dublin 16, D16X8F53 Bed · 1 Bath · Semi-D€575,000
Apartment 158, Bracken Hill, Ballinteer, Dublin 16, D18Y1043 Bed · 2 Bath · Apartment€575,000
65 Beaumont Avenue, Churchtown. D14 XW67, D14XW674 Bed · 2 Bath · Detached€575,000
39 Broadford Close, Ballinteer. Dublin 16. D16 N231, D16N2313 Bed · 1 Bath · Semi-DAMV: €575,000
5 & 5A Farranboley Cottages, Dundrum, Dublin 14, D14Y3626 Bed · 2 Bath · Detached€595,000
64 Whitebarn Road, Rathfarnham, Dublin 14, D14WA263 Bed · 1 Bath · House€630,000
3 Bed Apartments , Glencairn Gate - Apartments, Glencairn Gate - Apartments , Leopardstown, Dublin 183 Bed · 2 Bath · Apartment€995,000
3 Bed Apartment, The Pinnacle, The Pinnacle, Mount Merrion, Co. Dublin3 Bed · 2 Bath · Apartment
Daft ID: 16288165


