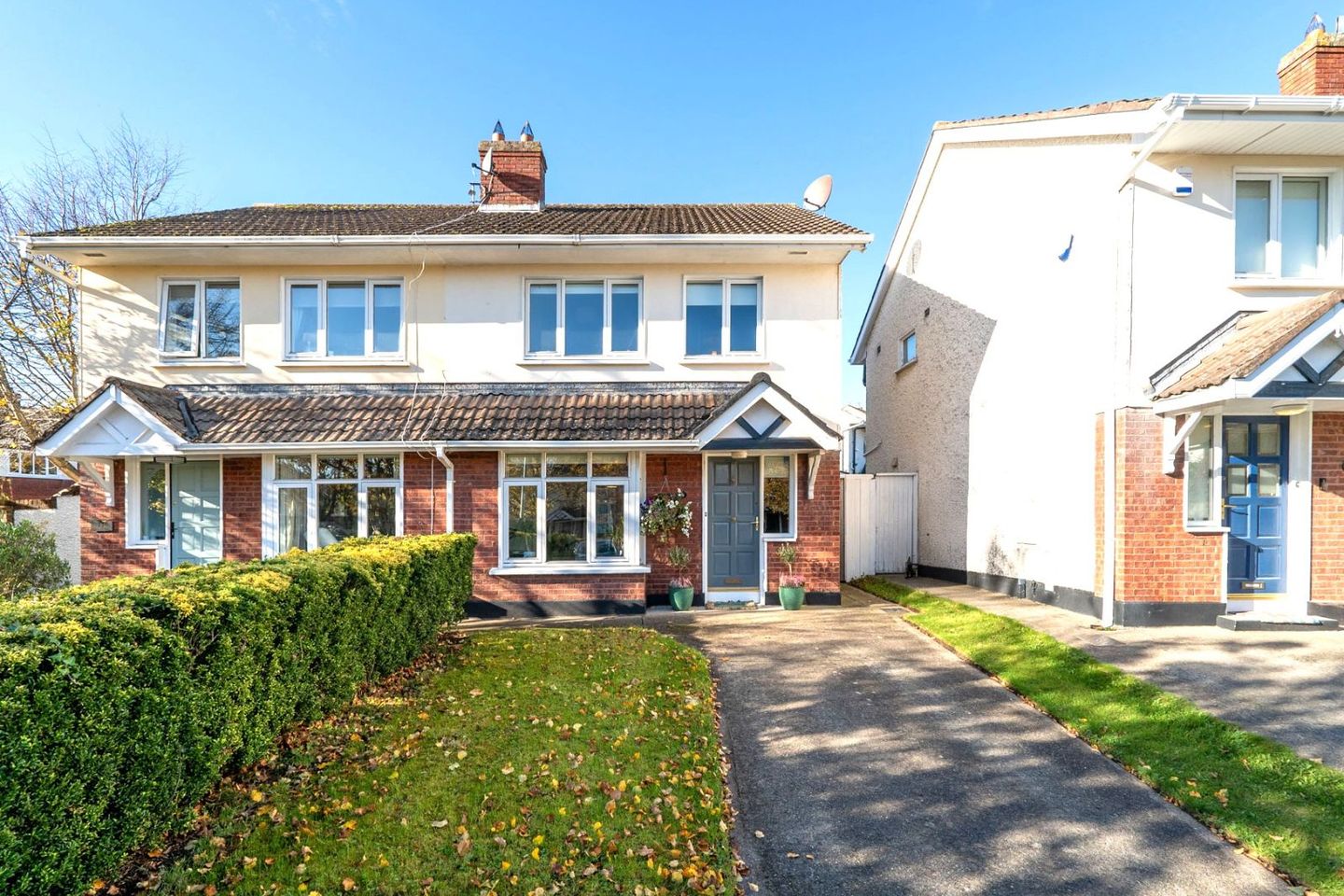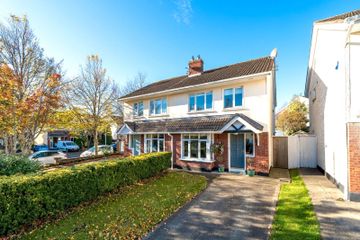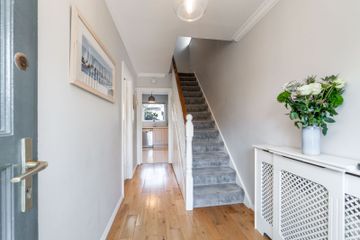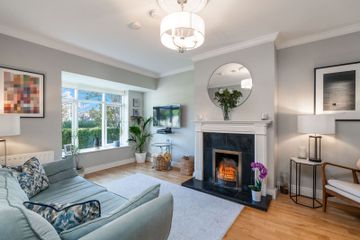



19 Glencairn Lawn, The Gallops, Leopardstown, Dublin 18, D18X5H0
€625,000
- Price per m²:€6,793
- Estimated Stamp Duty:€6,250
- Selling Type:By Private Treaty
- BER No:101151447
- Energy Performance:207.3 kWh/m2/yr
About this property
Highlights
- c.92.5 Sq.m / 995.66 Sq.ft
- Semi-detached family home
- 3 bedrooms
- Quiet cul de sac setting
- Excellent condition throughout
Description
19 Glencairn Lawn, The Gallops is a beautifully presented and light filled 3-bedroom semi-detached family home with a wonderfully sun filled rear garden, located in this quiet residential cul de sac setting in Leopardstown, Dublin 18. Presented in excellent condition throughout, the accommodation comprises an entrance hall with under stairs storage, living room with box bay window, kitchen & dining room and a conservatory with rear garden access. The first floor is presented in landing with attic access, three bedrooms (2 doubles and 1 single), shelved hot-press and family bathroom. Outside, there is off street parking to the front bordered by lawn and hedging to the side. A gated side passageway leads one to the sun filled private rear garden which is presented in patio and lawn making this the ideal setting for children to play and for al fresco entertaining. A Barna shed at the rear provides excellent additional garden storage. This family friendly setting enjoys many green areas, and with its close proximity to the LUAS, 19 Glencairn Lawn is ideally positioned for the commuter. The home is within walking distance from both Stepaside and Sandyford Villages, both offering a wide range of shopping and dining amenities. Other nearby facilities include Dundrum Town Centre, Sandyford Business Park, Beacon South Quarter and Leopardstown Racecourse. There is an excellent selection of primary and secondary schools nearby including Holy Trinity NS, Thaobh na Coille, Stepaside Educate Together and Rosemont School. Transportation is plentiful and includes the Luas Green Line just a 5-minute walk from the house, Dublin Bus No.44, 47 and 118. Access to both M50 and N11 is close by. Number 19 also benefits from the grant of planning for a ground floor extension at the rear & side with a porch to the front which would include a downstairs toilet. A dormer attic conversion would create a new master bedroom suite with ensuite bathroom. The proposed build would increase the floorspace from the existing 92.5 Sqm to 137 Sqm. Entrance Hall Timber flooring, ceiling coving, centre rose, generous understairs storage, covered radiator. Living Room Box bay window, timber flooring, ceiling coving, centre rose, TV fitting, feature natural open fireplace with brushed granite hearth, double doors to kitchen dining room. Kitchen & Dining Room Tiled floor, generous range of wall and floor units, stainless steel sink, stainless steel extractor fan, double doors to conservatory. Conservatory Tiled floors, door to back garden. Landing Fitted carpet, shelved hot press, attic access. Bedroom 1 Double bedroom with fitted carpet, television point, storage. Bedroom 2 Double bedroom with fitted carpet, storage. Bedroom 3 Single bedroom with fitted carpet, storage. Family Bathroom Tiled floors and walls, bath, Triton Novel SR shower, wash hand basin, chrome towel heater. Disclaimer: Brady & McCarthy and the vendor/lessor give note that the information contained herein do not form any part of any offer or contract, are provided in good faith, and are for guidance only. Maps, floorplans and boundaries are not to scale, and any measurements are approximate. The particulars, descriptions, dimensions, references to condition, permissions, planning permission or licences for use or occupation, access and any other details, such as prices, rents or any other outgoings are for guidance only and may be subject to change. Intending purchasers / renters must satisfy themselves as to the accuracy of details provided to them either verbally or as part of this advertisement. Brady & McCarthy or any of its employees have not tested any equipment, appliance, fixtures, fittings, or services. Prospective purchasers or tenants should conduct their own assessments to verify the functionality of these items. All measurements are approximate, and the provided photographs are for guidance purposes only. Neither Brady & McCarthy or any of its employees have any authority to make or give any representation or warranty in respect of this property.
The local area
The local area
Sold properties in this area
Stay informed with market trends
Local schools and transport

Learn more about what this area has to offer.
School Name | Distance | Pupils | |||
|---|---|---|---|---|---|
| School Name | Holy Trinity National School | Distance | 620m | Pupils | 596 |
| School Name | Gaelscoil Thaobh Na Coille | Distance | 740m | Pupils | 409 |
| School Name | Grosvenor School | Distance | 790m | Pupils | 68 |
School Name | Distance | Pupils | |||
|---|---|---|---|---|---|
| School Name | Gaelscoil Shliabh Rua | Distance | 1.3km | Pupils | 348 |
| School Name | Stepaside Educate Together National School | Distance | 1.3km | Pupils | 514 |
| School Name | St Mary's Sandyford | Distance | 1.6km | Pupils | 244 |
| School Name | Goatstown Stillorgan Primary School | Distance | 1.8km | Pupils | 141 |
| School Name | Queen Of Angels Primary Schools | Distance | 2.0km | Pupils | 252 |
| School Name | St Raphaela's National School | Distance | 2.1km | Pupils | 408 |
| School Name | Kilternan National School | Distance | 2.3km | Pupils | 208 |
School Name | Distance | Pupils | |||
|---|---|---|---|---|---|
| School Name | Nord Anglia International School Dublin | Distance | 650m | Pupils | 630 |
| School Name | Rosemont School | Distance | 1.4km | Pupils | 291 |
| School Name | Stepaside Educate Together Secondary School | Distance | 2.0km | Pupils | 659 |
School Name | Distance | Pupils | |||
|---|---|---|---|---|---|
| School Name | Loreto College Foxrock | Distance | 2.2km | Pupils | 637 |
| School Name | St Raphaela's Secondary School | Distance | 2.3km | Pupils | 631 |
| School Name | St Benildus College | Distance | 2.6km | Pupils | 925 |
| School Name | Wesley College | Distance | 2.9km | Pupils | 950 |
| School Name | St Tiernan's Community School | Distance | 3.0km | Pupils | 367 |
| School Name | Oatlands College | Distance | 3.3km | Pupils | 634 |
| School Name | Clonkeen College | Distance | 3.3km | Pupils | 630 |
Type | Distance | Stop | Route | Destination | Provider | ||||||
|---|---|---|---|---|---|---|---|---|---|---|---|
| Type | Tram | Distance | 190m | Stop | The Gallops | Route | Green | Destination | Brides Glen | Provider | Luas |
| Type | Tram | Distance | 200m | Stop | The Gallops | Route | Green | Destination | Parnell | Provider | Luas |
| Type | Tram | Distance | 200m | Stop | The Gallops | Route | Green | Destination | Sandyford | Provider | Luas |
Type | Distance | Stop | Route | Destination | Provider | ||||||
|---|---|---|---|---|---|---|---|---|---|---|---|
| Type | Tram | Distance | 200m | Stop | The Gallops | Route | Green | Destination | Broombridge | Provider | Luas |
| Type | Bus | Distance | 390m | Stop | Ballyogan Road | Route | 47 | Destination | Belarmine | Provider | Dublin Bus |
| Type | Bus | Distance | 390m | Stop | Ballyogan Road | Route | 44 | Destination | Enniskerry | Provider | Dublin Bus |
| Type | Bus | Distance | 400m | Stop | Ballyogan Road | Route | 47 | Destination | Poolbeg St | Provider | Dublin Bus |
| Type | Bus | Distance | 400m | Stop | Ballyogan Road | Route | 44 | Destination | Dcu | Provider | Dublin Bus |
| Type | Bus | Distance | 400m | Stop | Ballyogan Road | Route | 118 | Destination | Eden Quay | Provider | Dublin Bus |
| Type | Bus | Distance | 400m | Stop | Ballyogan Road | Route | 44 | Destination | Dundrum Road | Provider | Dublin Bus |
Your Mortgage and Insurance Tools
Check off the steps to purchase your new home
Use our Buying Checklist to guide you through the whole home-buying journey.
Budget calculator
Calculate how much you can borrow and what you'll need to save
BER Details
BER No: 101151447
Energy Performance Indicator: 207.3 kWh/m2/yr
Ad performance
- 13/11/2025Entered
- 4,516Property Views
- 7,361
Potential views if upgraded to a Daft Advantage Ad
Learn How
Similar properties
€575,000
Apartment 116, The Forum, Ballymoss Road, Stillorgan, Co. Dublin, D18KP763 Bed · 2 Bath · Apartment€575,000
Apartment 158, Bracken Hill, Sandyford, Dublin 18, D18Y1043 Bed · 2 Bath · Apartment€630,000
10 Glencairn Oaks, The Gallops, Leopardstown, Dublin 18, D18N2E63 Bed · 1 Bath · Semi-D€650,000
21 Orpen Hill, Blackrock, Stillorgan, Co. Dublin, A94N2K43 Bed · 1 Bath · Terrace
€650,000
3 Sandyford Hall Drive, Dublin 18, Leopardstown, Dublin 18, D18T2V43 Bed · 2 Bath · Semi-D€650,000
23 Silver Pines, Stillorgan, Foxrock, Dublin 18, A94K3103 Bed · 2 Bath · Semi-D€650,000
69 Coppinger Glade, Blackrock, Co. Dublin, A94CY533 Bed · 2 Bath · Semi-D€665,000
3 Mount Eagle Grove, Leopardstown, Dublin 18, D18K5X43 Bed · 2 Bath · Semi-D€685,000
15 Mount Eagle Green, Dublin 18, Leopardstown, Dublin 18, D18F6X54 Bed · 2 Bath · Semi-D€695,000
The Birch, The Leys, The Leys, Carrickmines, Dublin 183 Bed · 3 Bath · Duplex€695,000
13 Sycamore Grove, Westminster Park, Foxrock, Dublin 18, D18X4Y03 Bed · 2 Bath · Semi-D€695,000
6 Larkfield Dale, Dublin 18, Leopardstown, Dublin 18, D18CY2R3 Bed · 3 Bath · Terrace
Daft ID: 16345636

