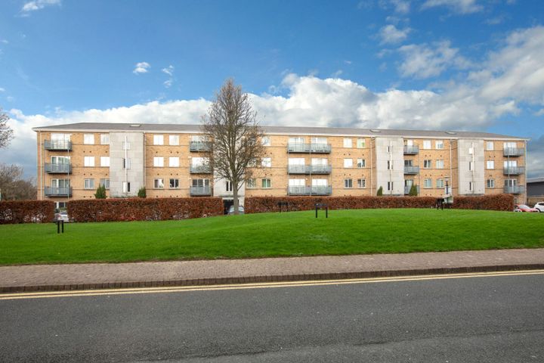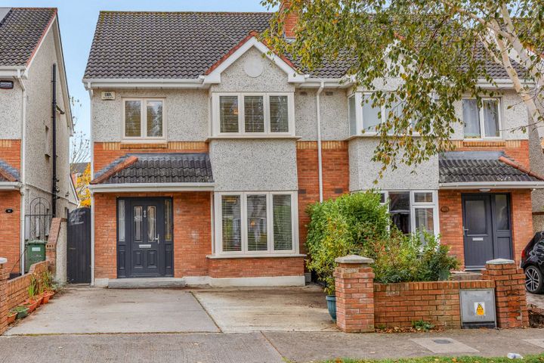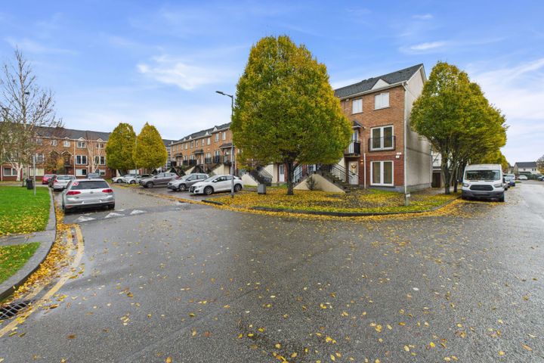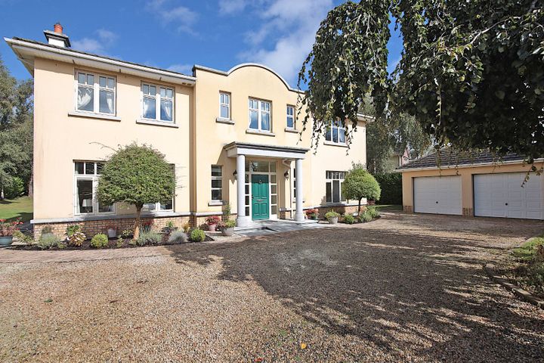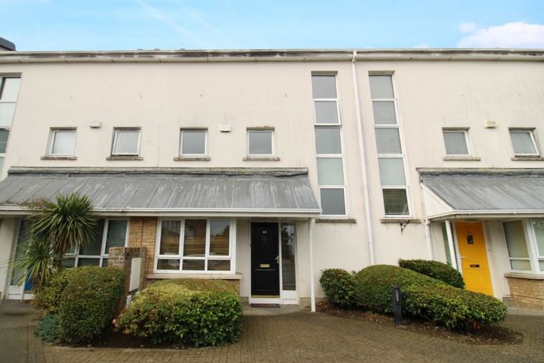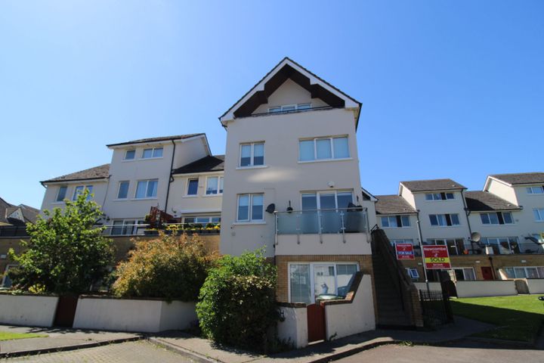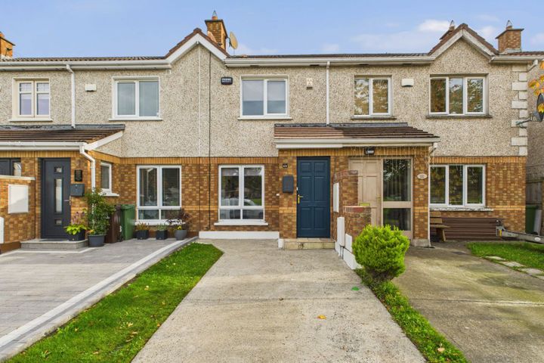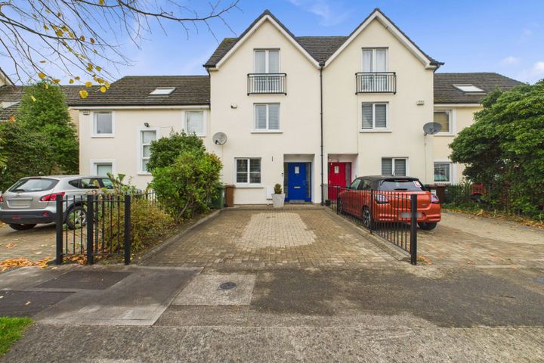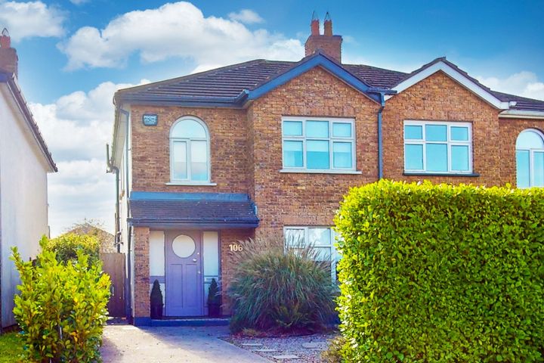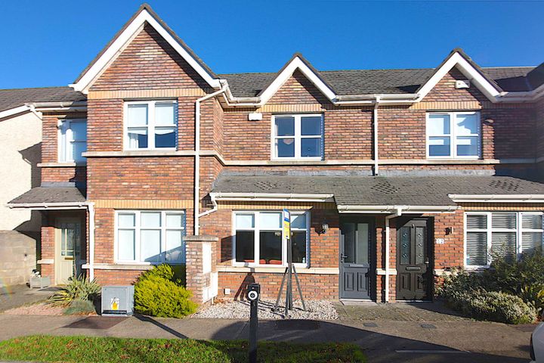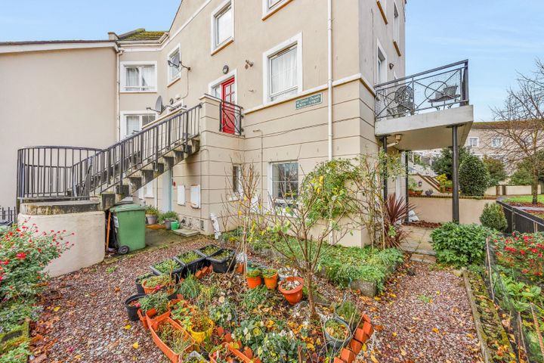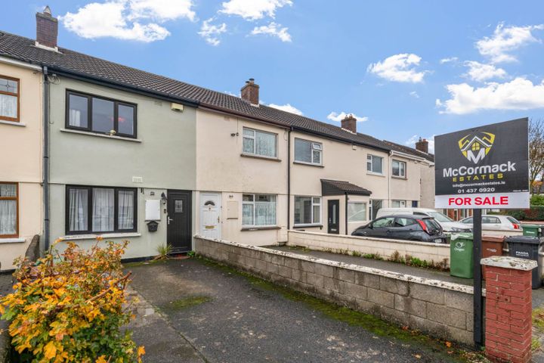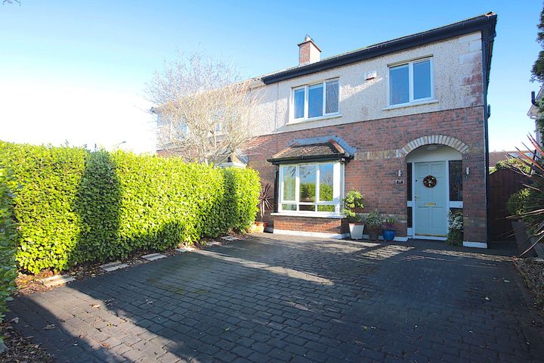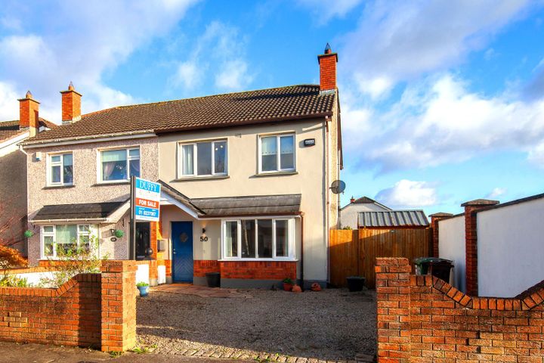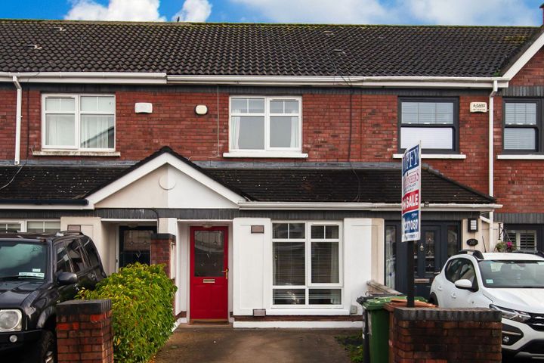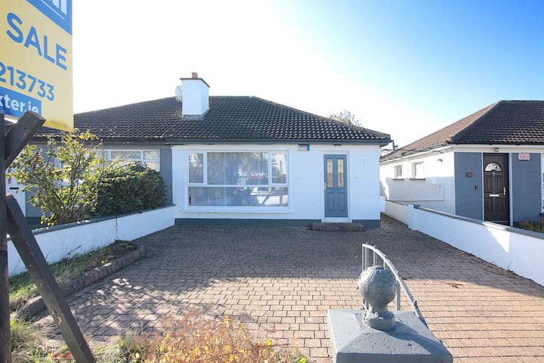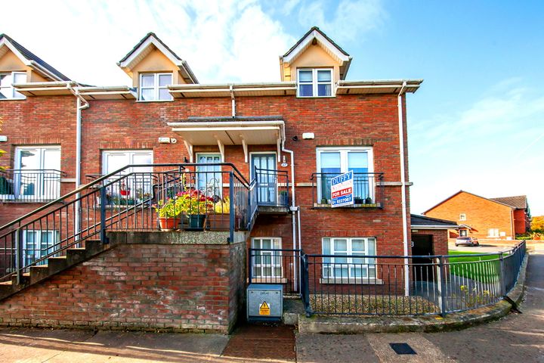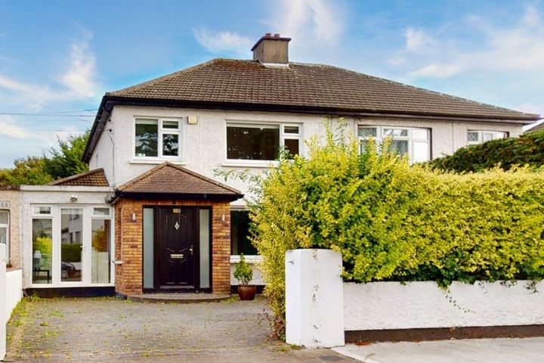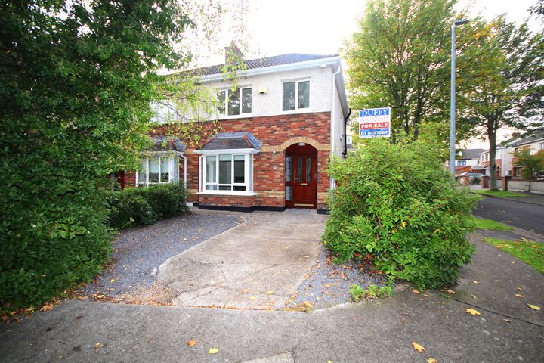115 Properties for Sale in Clonsilla, Dublin
Sales Department 2
Herbert & Lansdowne Estate Agents
Apartment 6, Westend Village, Clonsilla, Dublin 15, D15DE61
2 Bed2 Bath64 m²ApartmentOpen viewing 15 Dec 17:30AdvantageSabrina Purtill MIPAV MMCEPI
The Property Shop
65 Windermere, Clonsilla, Dublin 15, D15V8N4
4 Bed3 Bath140 m²Semi-DOpen viewing 17 Dec 13:00AdvantageTeam Myles O'Donoghue
Team Myles O’Donoghue
48 Portersfield, Clonsilla, Dublin 15, D15PF21
1 Bed1 Bath53 m²ApartmentViewing AdvisedAdvantagePJ Garvey Auctioneers
PJ Garvey
PJ Garvey Auctioneers
11 Kribensis Manor, Clonee, Clonee, Co. Meath, D15HCN1
5 Bed6 Bath334 m²DetachedViewing AdvisedAdvantageDermot Smyth 002173-006276
Newcombe Estates
44 The Courtyard, Clonsilla, Dublin 15, D15DYR9
3 Bed3 Bath104 m²TownhouseViewing AdvisedAdvantageDermot Smyth 002173-006276
Newcombe Estates
18 Hayworth Close, Ongar, Dublin 15, D15X3FX
3 Bed2 Bath111 m²DuplexViewing AdvisedAdvantageTeam Myles O'Donoghue
Team Myles O’Donoghue
19 Manorfields Close, Clonee, Dublin 15, D15W9X5
2 Bed1 Bath67 m²TerraceAdvantageKelly Walsh
Beechwood Heath & Beechwood Grove, Hansfield, Clonsilla, Dublin 15
€532,500
3 Bed3 BathSemi-D€545,000
3 Bed3 BathSemi-D€555,000
3 Bed3 BathDetached2 more Property Types in this Development
Team Myles O'Donoghue
Team Myles O’Donoghue
16 Delhurst Avenue, Dublin 15, Ongar, Dublin 15, D15Y3K8
4 Bed3 Bath121 m²TerraceAdvantageTeam Michael Dunne
www.lwk.ie
106 Castlefield Court, Clonsilla, Dublin 15, D15H2PE
3 Bed3 Bath98 m²Semi-DSouth FacingAdvantageMelissa Roche
Baxter Real Estate
10 Latchford Park, Clonee, Dublin 15, D15W22H
2 Bed3 BathTerraceAdvantageSabrina Purtill MIPAV MMCEPI
The Property Shop
19 North Street, Ongar Village, Ongar, Dublin 15, D15KNH2
2 Bed2 Bath91 m²ApartmentViewing AdvisedAdvantageOisin McCormack
McCormack Estates
147 Huntstown Wood, Mulhuddart, Huntstown, Dublin 15, D15A2KV
2 Bed1 Bath56 m²TerraceAdvantageNigel O'Gorman MIPAV
Branagan Estates
39 The Drive, Hunter's Run, Clonee, Dublin 15, D15P8C3
4 Bed3 Bath120 m²Semi-DAdvantageDuffy Auctioneers MIPAV
Duffy Auctioneers
50 Westhaven, Clonsilla, Clonsilla, Dublin 15, D15E42A
3 Bed2 Bath111 m²Semi-DSpacious GardenAdvantageDuffy Auctioneers MIPAV
Duffy Auctioneers
28 Allendale Terrace, Clonsilla, Dublin 15
2 Bed2 Bath287327 m²TerraceAdvantageMonika Czarnecka
Baxter Real Estate
27 Meadow Drive, Hartstown, Clonsilla, Dublin 15, D15DRR2
3 Bed1 BathSemi-DAdvantageDuffy Auctioneers MIPAV
Duffy Auctioneers
67 Castlegrange Green, Clonee, Dublin 15, D15E640
3 Bed3 Bath108 m²DuplexSouth FacingAdvantageTeam Michael Dunne
www.lwk.ie
63 Woodview Grove, Clonsilla, Dublin 15, D15H5FE
3 Bed2 Bath125 m²Semi-DViewing AdvisedAdvantageDuffy Auctioneers MIPAV
Duffy Auctioneers
26 The Drive, Hunters Run, Clonee, Dublin 15, D15H6W3
3 Bed3 Bath100 m²Semi-DSouth FacingAdvantage
Explore Sold Properties
Stay informed with recent sales and market trends.






