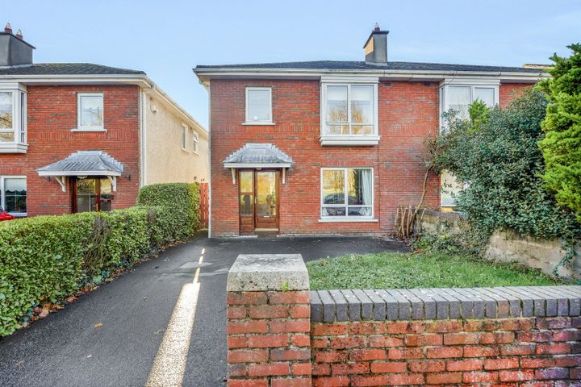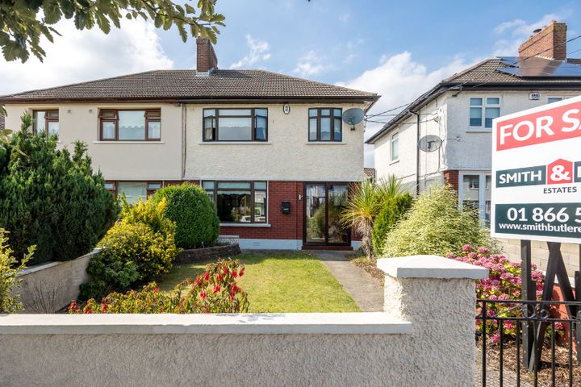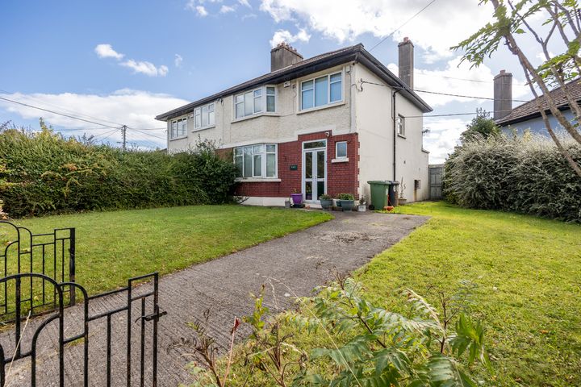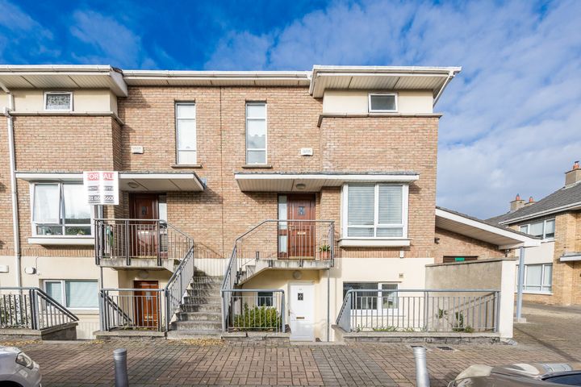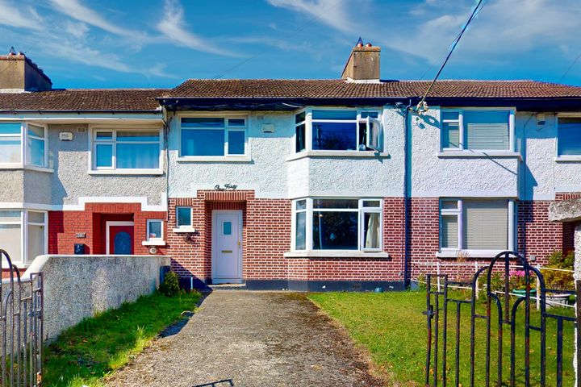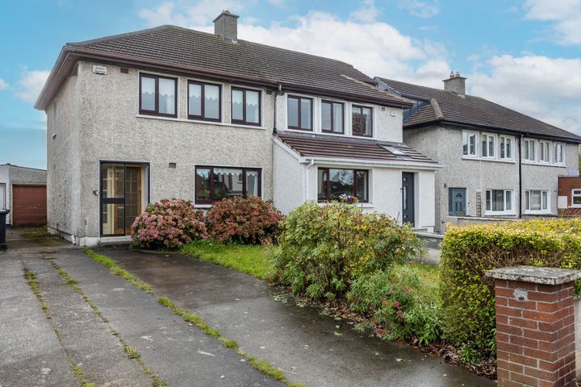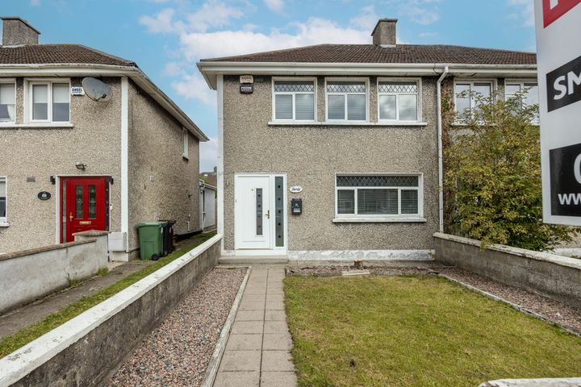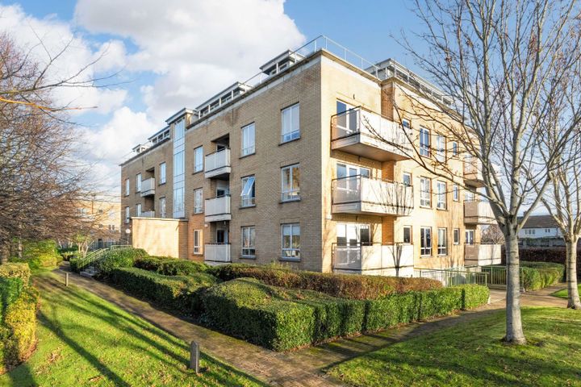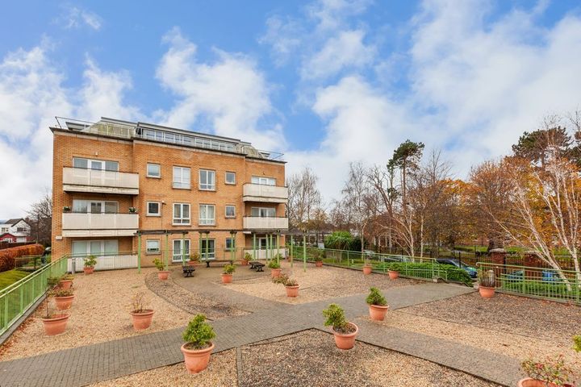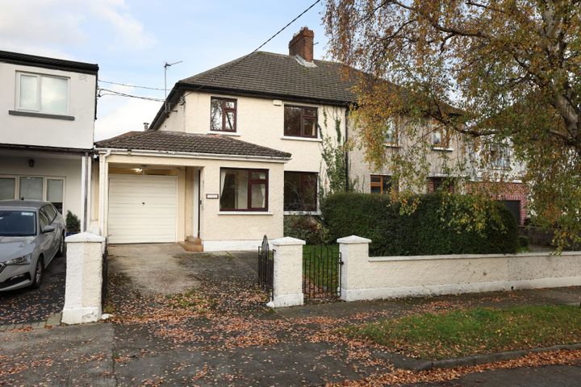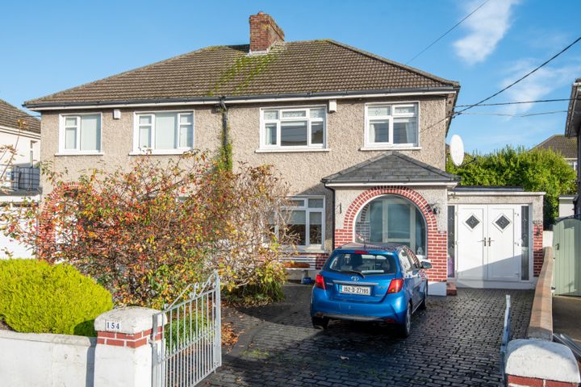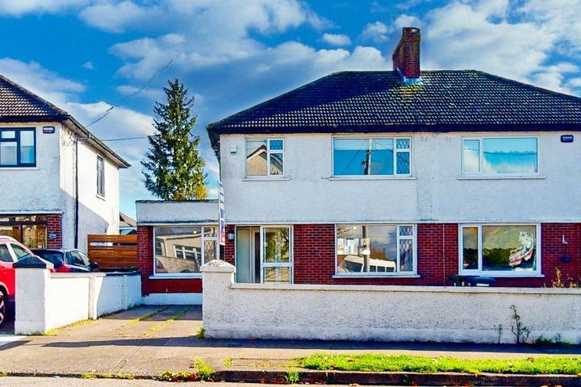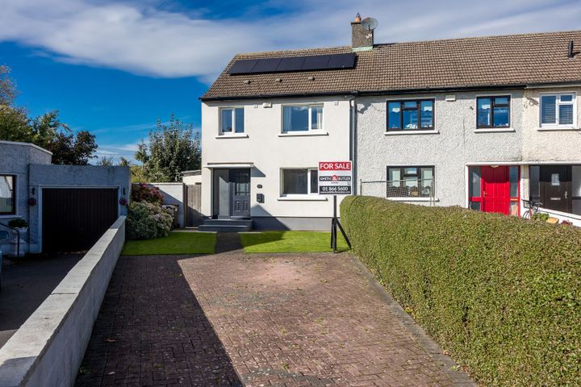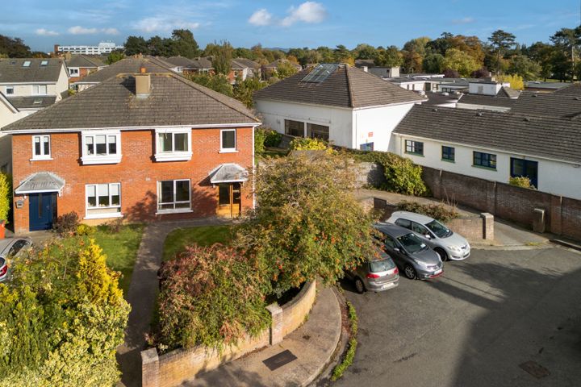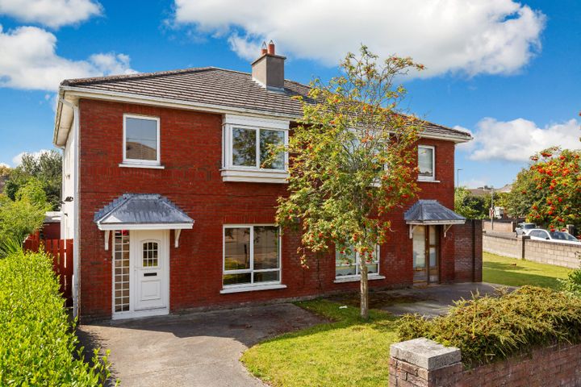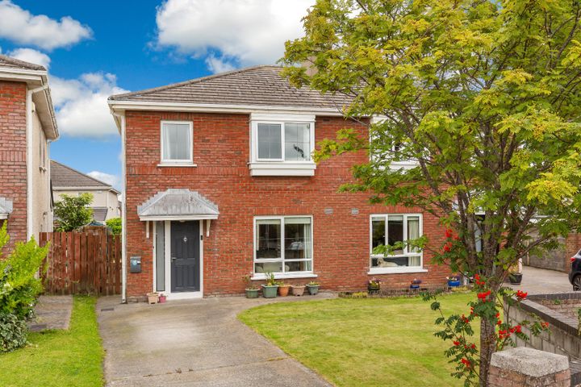17 Properties for Sale in Beaumont, Dublin
Danny Butler MIPAV MMCEPI
Smith & Butler Estates
72 The Park, Beaumont Woods, Beaumont, Dublin 9, D09P762
4 Bed3 Bath113 m²Semi-DViewing AdvisedAdvantageJamie Taylor
Smith & Butler Estates
59 Elm Mount Park, Dublin 9, Beaumont, Dublin 9, D09NY66
3 Bed2 Bath103 m²Semi-DViewing AdvisedAdvantageMitchell Onuorah
Smith & Butler Estates
145 Shantalla Road, Beaumont, Beaumont, Dublin 9, D09T268
3 Bed2 Bath112 m²Semi-DAdvantageJamie Taylor
Smith & Butler Estates
95 Ivy Court, Beaumont Woods, Beaumont, Dublin 9, D09ET91
1 Bed1 Bath47 m²ApartmentAdvantageJosh Dixon
Dixon Residential Estate Agents
ONLINE OFFERS140 Shantalla Road, Beaumont, Dublin 9, D09RY19
3 Bed2 Bath113 m²TerraceAdvantageJamie Taylor
Smith & Butler Estates
7 Coolgariff Road, Dublin 9, Beaumont, Dublin 9, D09KD28
3 Bed1 Bath80 m²Semi-DAdvantageDanny Butler MIPAV MMCEPI
Smith & Butler Estates
30 Coolrua Drive, Beaumont, Beaumont, Dublin 9, D09Y023
3 Bed2 Bath93 m²Semi-DAdvantageApartment 21, Beaumont Hall, Beaumont, Dublin 9, D09H2C9
2 Bed1 Bath78 m²DuplexApartment 23, Beaumont Hall, Beaumont, Dublin 9, D09HT26
3 Bed2 Bath86 m²ApartmentJaqmar, 5 Dromeen Avenue, Beaumont, Dublin 9, D09NY05
3 Bed2 Bath104 m²Semi-D154 Collins Park, Beaumont, Dublin 9, D09CR68
3 Bed2 Bath124 m²Semi-D296 Elm Mount Avenue, Beaumont, Dublin 9, D09A5R6
4 Bed2 Bath128 m²Semi-D32 Shantalla Drive, Dublin 9, Beaumont, Dublin 9, D09CP02
3 Bed1 Bath92 m²End of Terrace67 The Green, Beaumont Woods, Beaumont, Dublin 9, D09X073
3 Bed3 Bath105 m²Semi-D55 The Green, Beaumont Woods, Beaumont, Dublin 9, D09PK85
3 Bed3 Bath99 m²Semi-D74 The Green, Beaumont Woods, Beaumont, Dublin 9, D09VP62
3 Bed3 Bath99 m²Semi-D94 Ivy Court, Dublin 9, D09E827
2 Bed2 Bath76 m²Duplex
Didn't find what you were looking for?
Expand your search:
Explore Sold Properties
Stay informed with recent sales and market trends.






