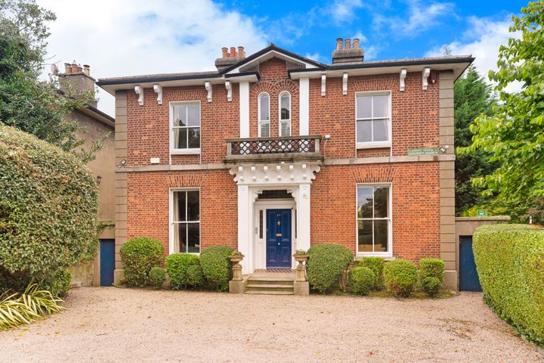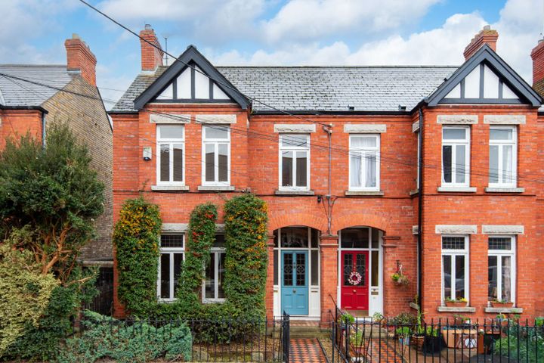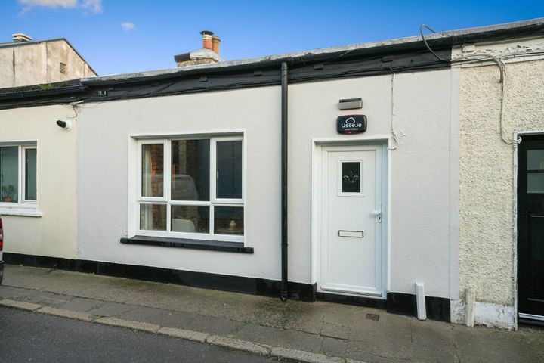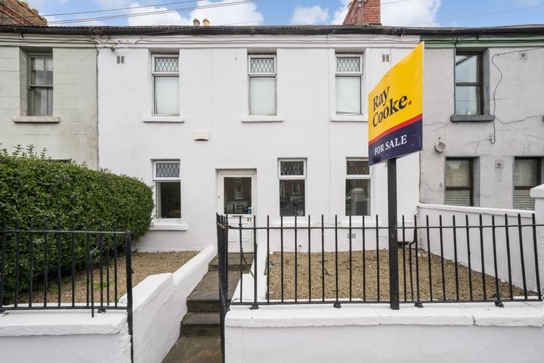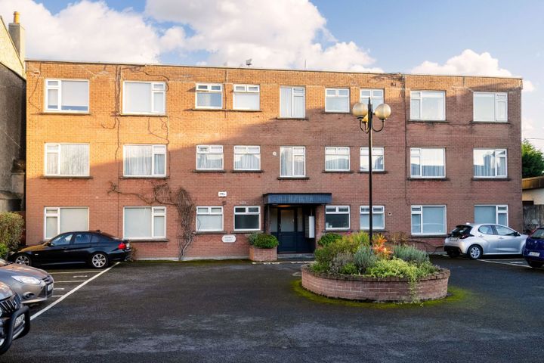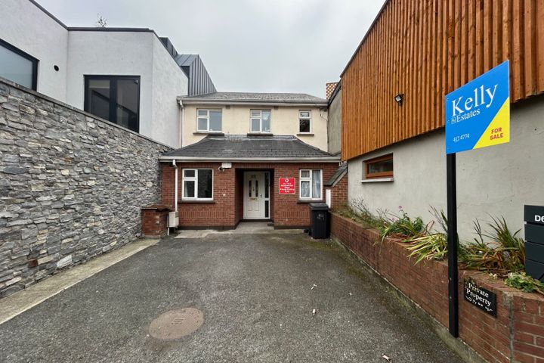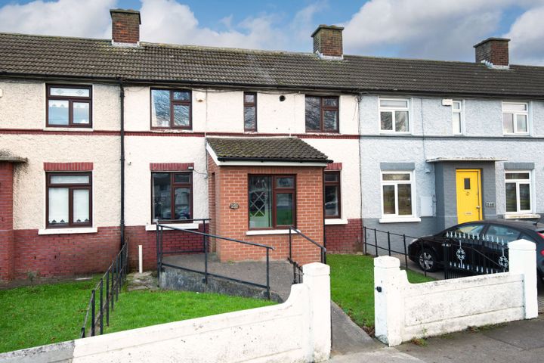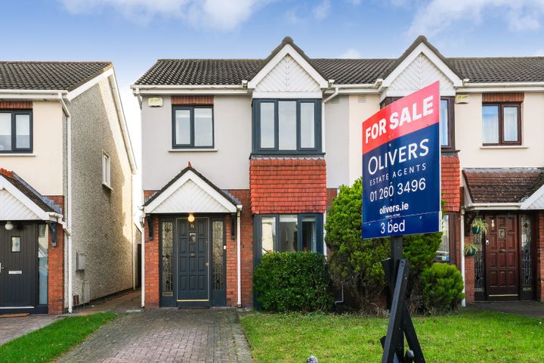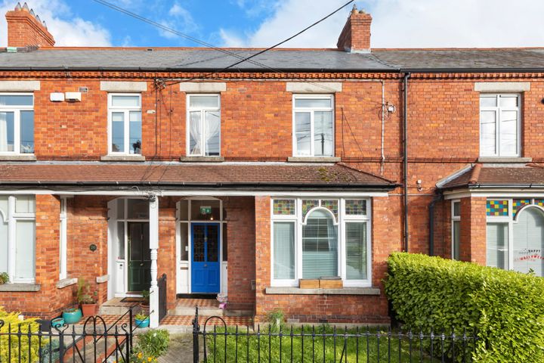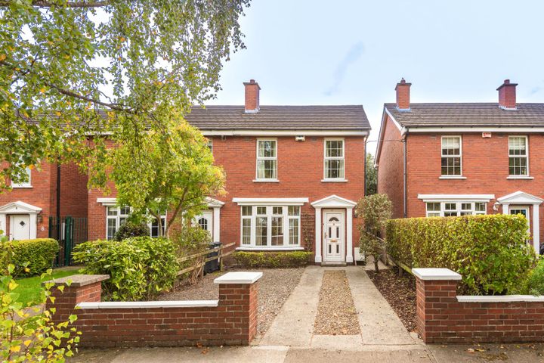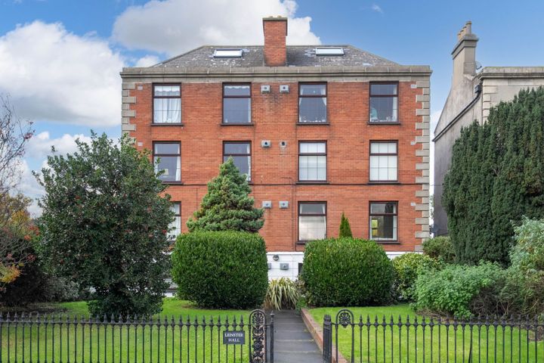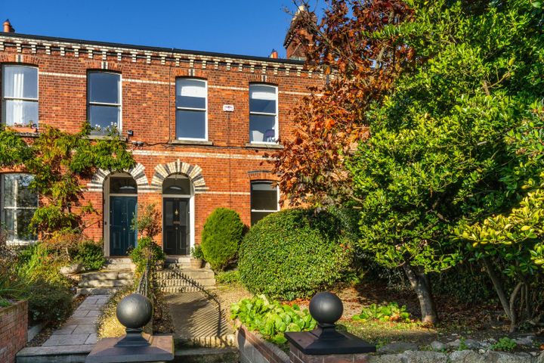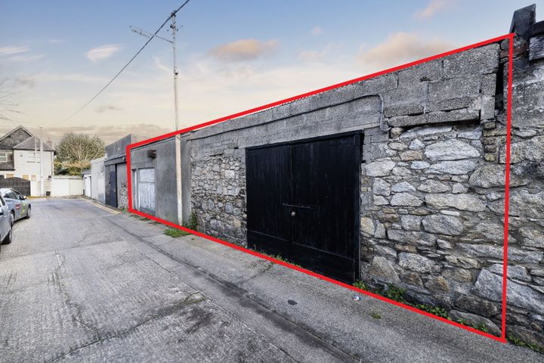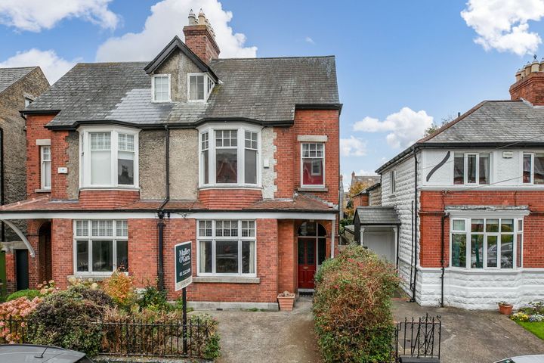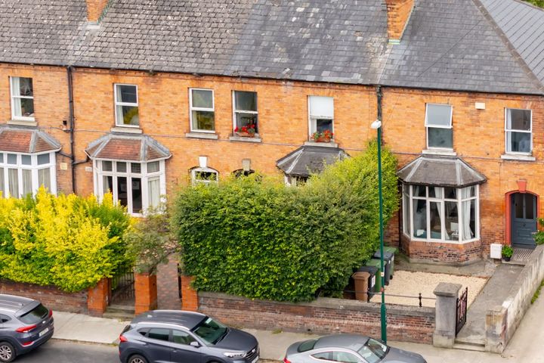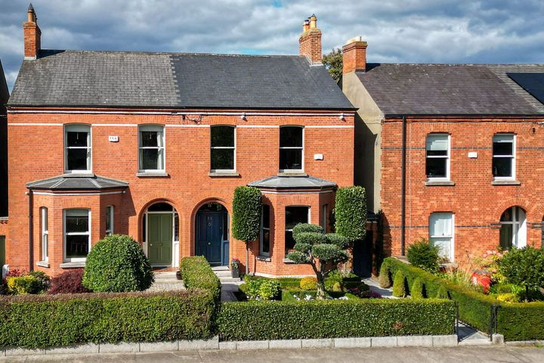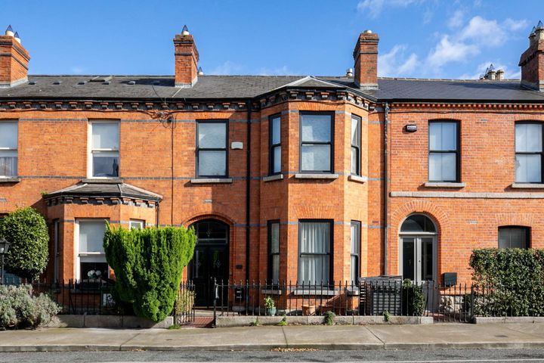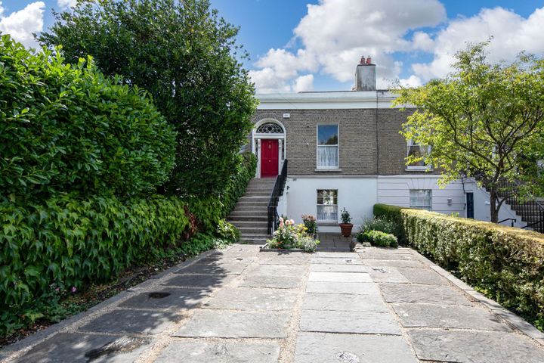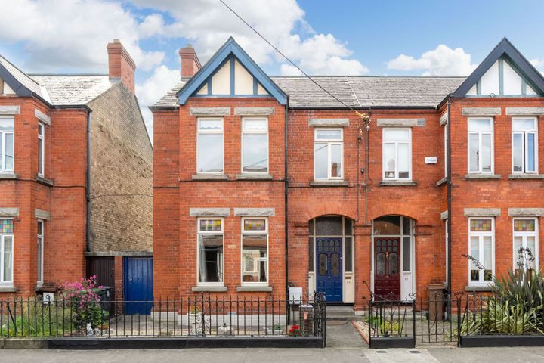26 Properties for Sale in Harold's Cross, Dublin
Chris Corrigan
Sherry FitzGerald Rathmines
27 Kenilworth Square West, Rathgar, Dublin 6, D06DA58
5 Bed4 Bath309 m²DetachedAdvantagePat Mullery
Mullery O'Gara Estate Agents
40 Casimir Road, Dublin 6w, Harold's Cross, Dublin 6W, D6WA785
3 Bed2 Bath148 m²Semi-DAdvantage15 Greenmount Lane, Dublin 12, D12KF34
2 Bed2 Bath50 m²Terrace81 Harolds Cross Road, Harolds Cross, D6w, Dublin 6W
5 Bed3 Bath161 m²TerraceApartment 6, Harmac Court, Rathgar, Dublin 6, D06VY61
1 Bed1 Bath47 m²Apartment2 Mountain View Mews, Mountain View Avenue, Harold's Cross, Dublin 6W, D6WHR67
2 Bed1 Bath48 m²Apartment250 Clogher Road, Crumlin, Dublin 12, D12WK44
2 Bed2 Bath95 m²House13 Church Park Drive, Dublin 6w, Harold's Cross, Dublin 6W, D6WRK11
3 Bed1 Bath81 m²Semi-DViewing Advised27 Casimir Road, Harold's Cross, Dublin 6W, D6WRC92
5 Bed5 BathTerrace10 The Cloisters, Dublin 6w, Harold's Cross, Dublin 6W, D6WK122
3 Bed1 Bath82 m²Semi-D3 Leinster Hall, 83 Leinster Road, Rathmines, Dublin 6, D06XP95
2 Bed1 Bath43 m²Apartment408 Harold'S Cross Road, Dublin 6w, Harold's Cross, Dublin 6W, D6WXR88
4 Bed3 Bath168 m²Terrace16 and 18 Kenilworth Lane South, Dublin 6, Rathgar, Dublin 6, D06X438
0.03 acSiteFairfield, 61 Kenilworth Park, Harold's Cross, Dublin 6W, D6WNY38
5 Bed2 Bath155 m²Semi-D15 Kenilworth Park, Dublin 6, Harold's Cross, Dublin 6, D06HY29
6 Bed6 Bath167 m²End of TerraceMinerva, 33 Brighton Square, Rathgar, Dublin 6, D06RD60
4 Bed4 Bath279 m²Semi-DAvondale, 345 Harold's Cross Road, Terenure, Dublin 6, D6WFT98
3 Bed3 Bath144 m²Terrace22 Larkfield Gardens, Dublin 6w, Harold's Cross, Dublin 6W, D6WPY23
3 Bed1 Bath82 m²Terrace111 Leinster Road, Dublin 6, Rathmines, Dublin 6, D06E7E5
3 Bed2 Bath164 m²Terrace36 Casimir Road, Dublin 6w, Harold's Cross, Dublin 6W, D6WVH67
4 Bed2 Bath150 m²Semi-D
Explore Sold Properties
Stay informed with recent sales and market trends.






