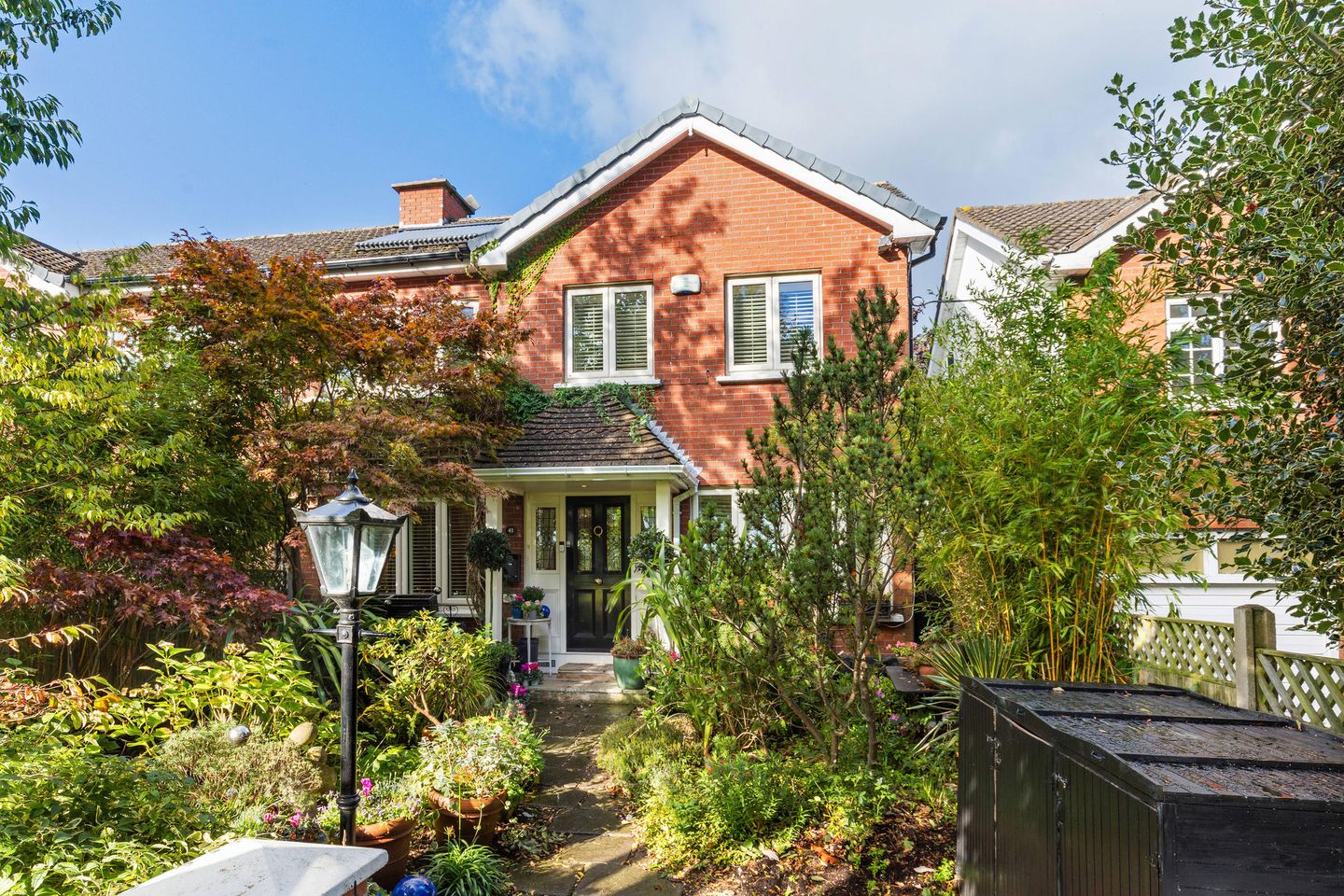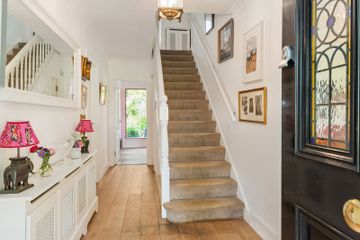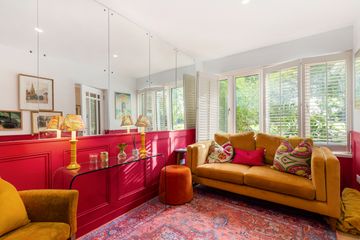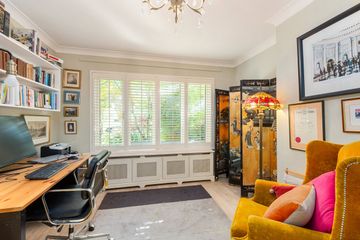



41 Leopardstown Park, Leopardstown, Stillorgan, Co. Dublin, A94E240
€975,000
- Price per m²:€5,162
- Estimated Stamp Duty:€9,750
- Selling Type:By Private Treaty
- BER No:103014486
- Energy Performance:156.83 kWh/m2/yr
About this property
Highlights
- Turnkey family home.
- Newly fitted bathroom & shower rooms, with 3 rooms ensuite.
- 1st floor laundry room.
- Off street parking.
- Landscape designed patio garden.
Description
Tucked away in a peaceful, tree-lined residential enclave just off Brewery Road, this immaculate double-fronted semi detached home is truly turnkey & move-in ready. Finished to an exceptional standard, it combines modern comfort with thoughtful design and adaptable living spaces, making it an ideal choice for a variety of lifestyles. The accommodation includes four spacious bedrooms, four & a half bathrooms, two attic rooms, a flexible home office, welcoming sitting room, utility room, a stylish open-plan kitchen & dining area, with off-street parking to the front. Adding to its appeal, the house looks directly onto a large green, ideal for dog walks, a kickabout, or outdoor games and sports with the children. Accommodation: Ground Floor: Entrance Hall: A bright and welcoming hallway sets the tone for the home. Family Room/Bedroom 4: A flexible space currently used as a tv room, with mirrored walls, plantation shutters. Downstairs Shower room. : Architect designed wet room, with walk in shower, terrazzo style floor tiles, vibrant orange wall tiles, wall hung w.c. and WHB, clever mirrored storage. Study: a generous interconnecting home office, ideal for modern living, plantation shutters. Living Room: a generous interconnecting living space combines a warm sitting room with a solid fuel fireplace and sliding doors to the garden. Open-Plan Kitchen / Dining Room: A real showstopper. Sleek handleless two-tone kitchen with quartz countertops which includes all the essentials: double oven, induction hob, integrated dishwasher, under-mounted sink, hidden coffee station, and full larder, LED lighting, a large picture window and parquet-style flooring. Adjoining dining area, with vaulted ceiling, rooflights and French doors to the garden, making a wonderful space for gatherings and summer entertaining. First Floor: Utility Room: fitted with raised washing and drying machines, custom cabinetry, and ceiling-mounted airer. Family Bathroom : newly fitted bathroom, with w.c. w.h.b, fully tiled walls and floors. Bedroom 3 : A double bedroom to the rear, with plantation shutters. Bedroom 2 : A generously sized double bedroom to the front, with fitted wardrobes, plantation shutters. Bedroom 1 : (Primary Suite): A particularly large main bedroom, with fitted wardrobes, plantation shutters, with Ensuite Shower Room. Second Floor: Attic Room 1: Currently used as a guest room, with Ensuite Shower Room. Attic Room 2: Currently used as a guest room, with Ensuite W.C. Exterior: Outside, the front of the house offers off-street parking framed by mature trees, shrubs and bamboo, all set behind elegant wrought-iron gates. To the rear, a beautifully landscaped garden has been thoughtfully designed with granite paving, lush planting, and clever architectural features that create distinct zones - perfect for relaxing, entertaining, or simply enjoying a sense of privacy and calm. Viewing by private appointment only - please email or call for an appointment. Directions : Location There are excellent facilities in the immediate local area with a row of local shops and the renowned The Lep Inn located at the end of the street. Stillorgan Village is within walking distance, providing a wide selection of shops and services, while both Sandyford and Central Park Business Parks and Foxrock Village are also nearby. Further excellent shopping facilities nearby include Carrickmines Retail Park, Cornelscourt shopping centre and Dundrum Town Centre which is easily accessible by both Luas and car. Recreational facilities are plentiful, with WestWood Gym at Leopardstown Racecourse, Foxrock Golf Club, and Leopardstown Lawn Tennis Club all nearby. Families will also appreciate the playground at Clonmore Park, just a short walk from the property. The area is renowned for its highly regarded schools, including Colaiste Eoin, Colaiste Iosagain, Newpark, Holly Park, Loreto Foxrock, St. Raphaelas, Sion Hill, Nord Anglia, Stepaside Educate Together, St. Olafs, Mount Anville, Scoil St. Therese, St. Laurences, St. Benildus and Oatlands College. Transport connections are excellent, with the N11 QBC and Sandyford Luas stop both less than a 10-minute walk, offering quick and convenient access to Dublin city centre, while the M50 is just minutes away via Junctions 13 and 14. DIRECTIONS: A94 E240
The local area
The local area
Sold properties in this area
Stay informed with market trends
Local schools and transport
Learn more about what this area has to offer.
School Name | Distance | Pupils | |||
|---|---|---|---|---|---|
| School Name | St Raphaela's National School | Distance | 760m | Pupils | 408 |
| School Name | Setanta Special School | Distance | 910m | Pupils | 65 |
| School Name | Goatstown Stillorgan Primary School | Distance | 940m | Pupils | 141 |
School Name | Distance | Pupils | |||
|---|---|---|---|---|---|
| School Name | Grosvenor School | Distance | 960m | Pupils | 68 |
| School Name | St Brigids National School | Distance | 980m | Pupils | 102 |
| School Name | St Laurence's Boys National School | Distance | 1.5km | Pupils | 402 |
| School Name | Hollypark Girls National School | Distance | 1.5km | Pupils | 487 |
| School Name | Hollypark Boys National School | Distance | 1.6km | Pupils | 512 |
| School Name | Holy Trinity National School | Distance | 1.6km | Pupils | 596 |
| School Name | St. Augustine's School | Distance | 1.7km | Pupils | 159 |
School Name | Distance | Pupils | |||
|---|---|---|---|---|---|
| School Name | St Raphaela's Secondary School | Distance | 890m | Pupils | 631 |
| School Name | Nord Anglia International School Dublin | Distance | 1.1km | Pupils | 630 |
| School Name | Loreto College Foxrock | Distance | 1.4km | Pupils | 637 |
School Name | Distance | Pupils | |||
|---|---|---|---|---|---|
| School Name | Oatlands College | Distance | 1.8km | Pupils | 634 |
| School Name | St Benildus College | Distance | 1.8km | Pupils | 925 |
| School Name | Newpark Comprehensive School | Distance | 2.2km | Pupils | 849 |
| School Name | Mount Anville Secondary School | Distance | 2.5km | Pupils | 712 |
| School Name | Rockford Manor Secondary School | Distance | 2.6km | Pupils | 285 |
| School Name | Rosemont School | Distance | 2.6km | Pupils | 291 |
| School Name | Clonkeen College | Distance | 2.8km | Pupils | 630 |
Type | Distance | Stop | Route | Destination | Provider | ||||||
|---|---|---|---|---|---|---|---|---|---|---|---|
| Type | Bus | Distance | 270m | Stop | Ellesmere | Route | 118 | Destination | Eden Quay | Provider | Dublin Bus |
| Type | Bus | Distance | 330m | Stop | Silverpark Gaa | Route | 114 | Destination | Blackrock | Provider | Go-ahead Ireland |
| Type | Bus | Distance | 330m | Stop | Silverpark Gaa | Route | S8 | Destination | Dun Laoghaire | Provider | Go-ahead Ireland |
Type | Distance | Stop | Route | Destination | Provider | ||||||
|---|---|---|---|---|---|---|---|---|---|---|---|
| Type | Bus | Distance | 350m | Stop | Brewery Road | Route | 118 | Destination | Eden Quay | Provider | Dublin Bus |
| Type | Bus | Distance | 380m | Stop | Racecourse | Route | S8 | Destination | Dun Laoghaire | Provider | Go-ahead Ireland |
| Type | Bus | Distance | 380m | Stop | Racecourse | Route | 114 | Destination | Blackrock | Provider | Go-ahead Ireland |
| Type | Bus | Distance | 400m | Stop | Racecourse | Route | 114 | Destination | Ticknock | Provider | Go-ahead Ireland |
| Type | Bus | Distance | 400m | Stop | Racecourse | Route | S8 | Destination | Citywest | Provider | Go-ahead Ireland |
| Type | Bus | Distance | 400m | Stop | Torquay Road | Route | S8 | Destination | Citywest | Provider | Go-ahead Ireland |
| Type | Bus | Distance | 400m | Stop | Torquay Road | Route | 114 | Destination | Ticknock | Provider | Go-ahead Ireland |
Your Mortgage and Insurance Tools
Check off the steps to purchase your new home
Use our Buying Checklist to guide you through the whole home-buying journey.
Budget calculator
Calculate how much you can borrow and what you'll need to save
A closer look
BER Details
BER No: 103014486
Energy Performance Indicator: 156.83 kWh/m2/yr
Statistics
- 29/09/2025Entered
- 1,104Property Views
- 1,800
Potential views if upgraded to a Daft Advantage Ad
Learn How
Similar properties
€895,000
22 Leopardstown Gardens, Brewery Road, Stillorgan, Leopardstown, Dublin 18, A94VN345 Bed · 2 Bath · Semi-D€895,000
14 Leopardstown Park, Stillorgan, Co. Dublin, A94PN274 Bed · 1 Bath · Semi-D€895,000
59 Mount Albany, Newtown Park Avenue, Blackrock, Co. Dublin, A94DW935 Bed · 2 Bath · Semi-D€895,000
6A Kilmacud Avenue, Kilmacud West, Kilmacud, Co Dublin, A94V4Y96 Bed · 4 Bath · Semi-D
€895,000
13 Dargle Road, Blackrock, Blackrock, Co. Dublin, A94P8324 Bed · 2 Bath · Semi-D€895,000
57 Holywell, Kilmacud, Dublin 14, D14H3C44 Bed · 3 Bath · Semi-D€900,000
4 Woodward Copse, Glencairn Gate, Leopardstown, Dublin 18, D18H2PP4 Bed · 4 Bath · Semi-D€925,000
134 Lower Kilmacud Road, Stillorgan, Co. Dublin, A94CX515 Bed · 2 Bath · Semi-D€925,000
19 Wilson Road, Mount Merrion, Mount Merrion, Co. Dublin, A94Y6Y35 Bed · 2 Bath · Detached€950,000
7 Wesley Heights, Dundrum, Dublin 16, D16KX454 Bed · 2 Bath · Detached€950,000
31 Belmont Lawn Blackrock, Blackrock, Co. Dublin, A94HX854 Bed · 3 Bath · Semi-D€975,000
Loyola, 45 Avondale Lawn, Blackrock, Co. Dublin, A94D8X54 Bed · 3 Bath · Semi-D
Daft ID: 123532588


