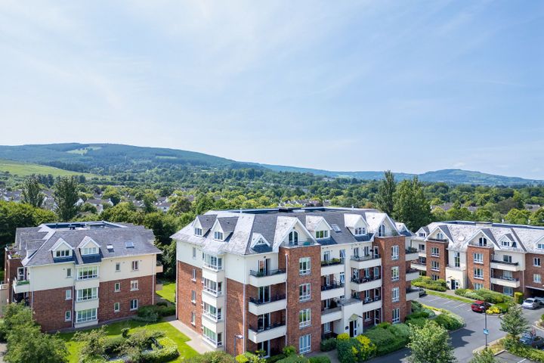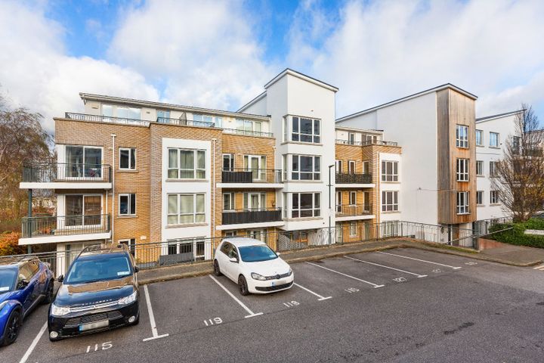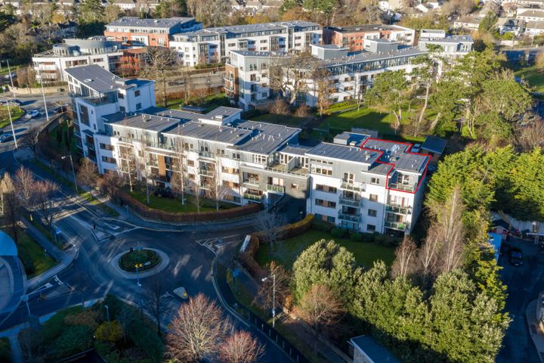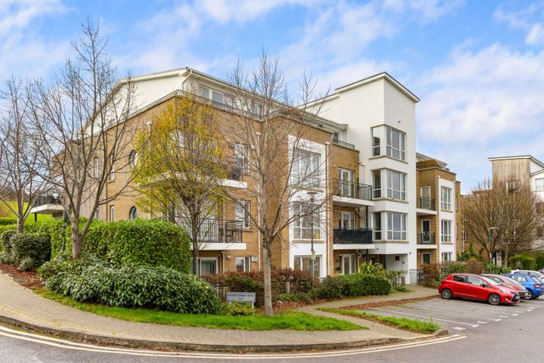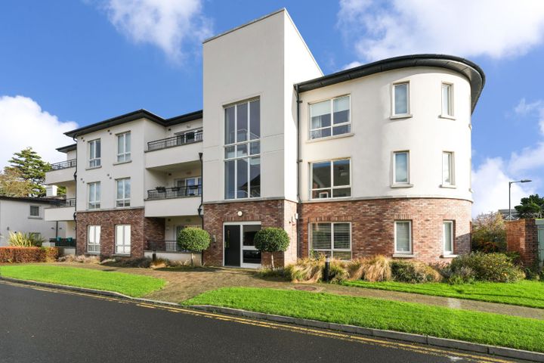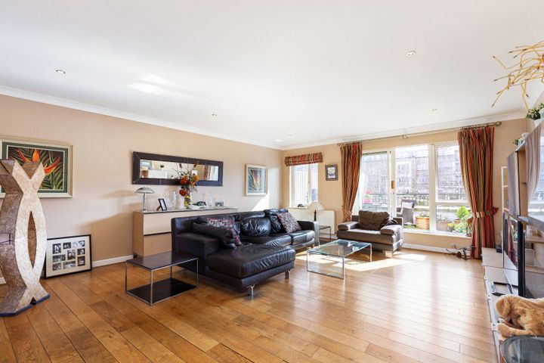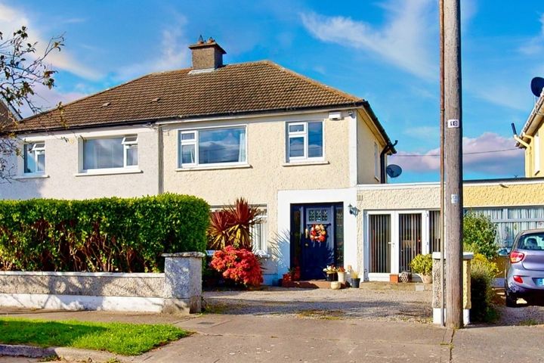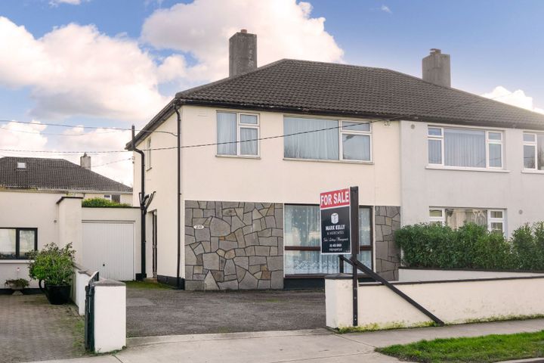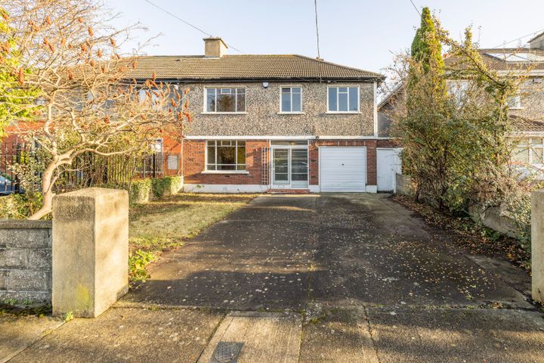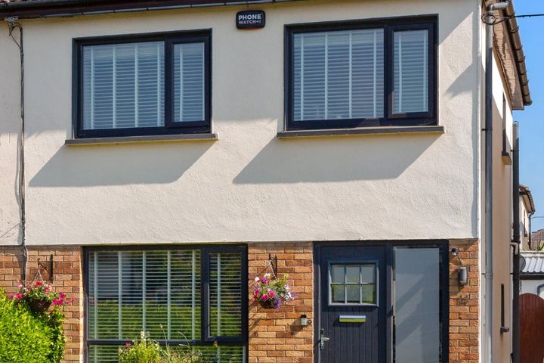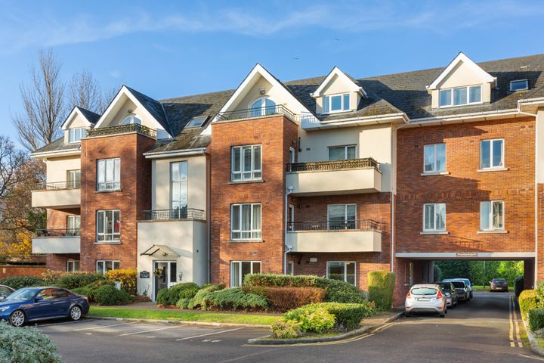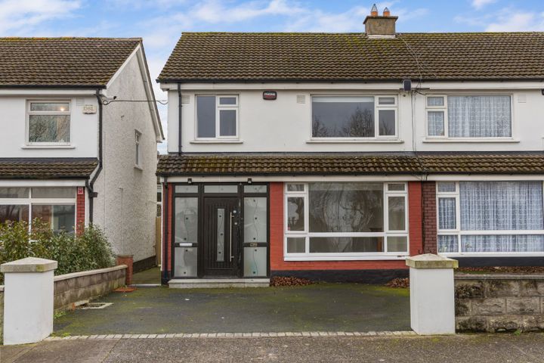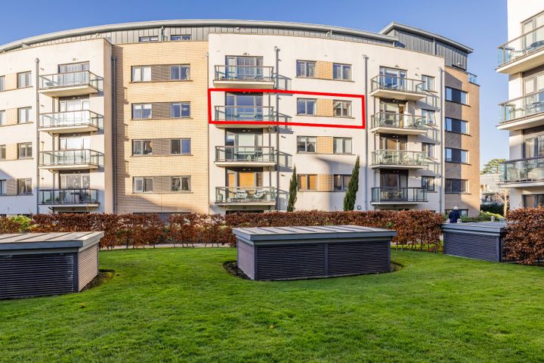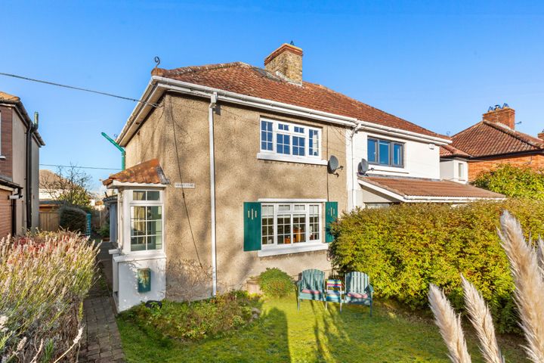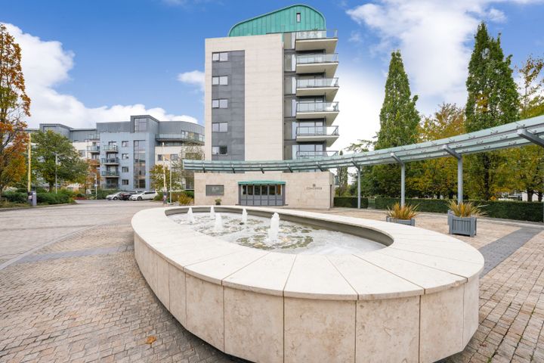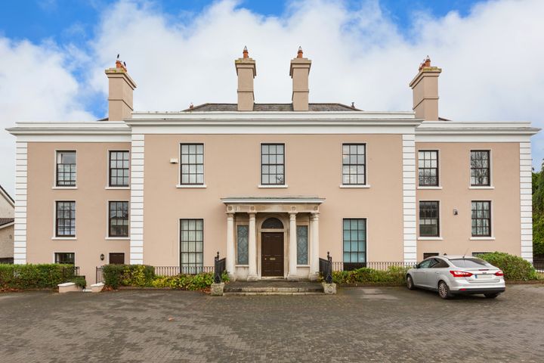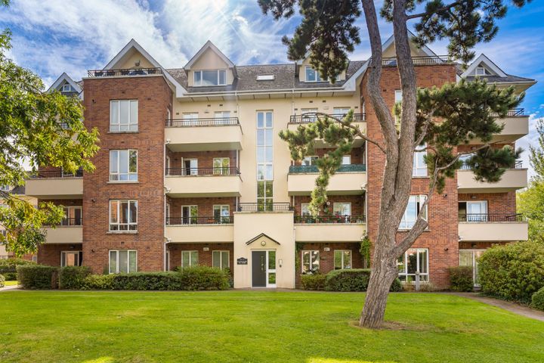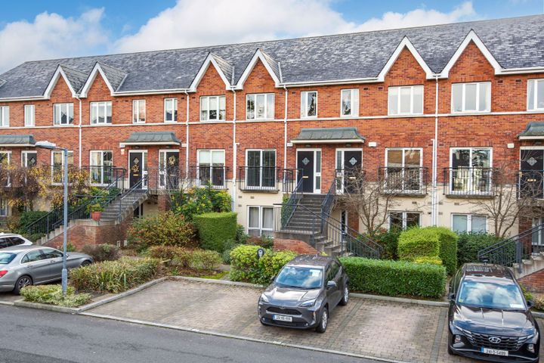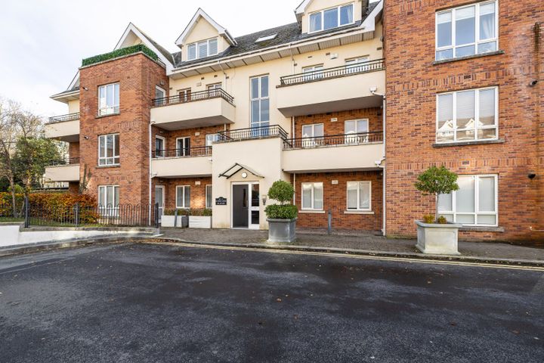35 Properties for Sale in Ballinteer, Dublin
Brock Delappe Sales Team
Brock DeLappe
76 Ballintyre Grove , Ballinteer, Dublin 16, D16F991
3 Bed4 Bath241 m²ApartmentStunning ViewsAdvantageJames J Morrison
Morrison Estates
122 Sandyford View, Sandyford, Dublin 18, D18AXK7
2 Bed2 Bath85 m²ApartmentAdvantageRyan O'Shaughnessy
Mason Estates Dundrum
Apartment 11, Wyckham Place, Dundrum, Dublin, D16NF13
2 Bed2 Bath85 m²ApartmentAdvantageKarl Russell
Russell Estate Agents
Apartment 37, Sandyford View, Sandyford, Dublin 18, D18VAP0
3 Bed2 Bath117 m²ApartmentSouth FacingAdvantageJohnnie Mullan
Murphy Mullan Goatstown
103 Ballintyre Meadows, Dublin 16, Ballinteer, Dublin 16, D16WP66
2 Bed2 Bath73 m²ApartmentAdvantageSales Department
Morrison Estates
Apartment 158, Bracken Hill, Sandyford, Dublin 18, D18Y104
3 Bed2 Bath145 m²ApartmentAdvantageTeam Patrick Leonard
www.lwk.ie
73 Ludford Park, Dublin 16, Ballinteer, Dublin 16, D16RK11
4 Bed3 Bath120 m²Semi-DViewing AdvisedAdvantage210 Ballinteer Avenue, Ballinteer, Dublin 16, D16E897
4 Bed2 Bath136 m²Semi-D4 Meadow Avenue, Dublin 16, Churchtown, Dublin 14, D16R891
4 Bed1 Bath134 m²Semi-D14 Heather Close, Marley Wood, Rathfarnham, D16AX66
3 Bed2 Bath100 m²Semi-D22 Ballintyre Grove, Ballinteer, Dublin 16, D16V271
2 Bed2 Bath77 m²Apartment29 Broadford Walk, Ballinteer, Dublin 16, D16F210
3 Bed3 Bath123 m²Semi-DApartment 181, Wyckham Point, Wyckham Way, Dundrum, Dublin 16, D16D9F1
2 Bed2 Bath72 m²Apartment7 Ballinteer Gardens, Ballinteer, Dublin 16, D16XF77
3 Bed2 Bath96 m²Semi-D41 Ballintyre Grove, Ballinteer, Dublin 16, D16CE55
1 Bed2 Bath76 m²ApartmentApartment 201, Wyckham Point, Wyckham Way, Ballinteer, Dublin 16, D16K092
2 Bed2 Bath89 m²ApartmentViewing Advised11 Elm Park House, Grange Wood, Rathfarnham, Dublin 16, D16H026
2 Bed1 Bath60 m²Apartment66 Ballintyre Meadows, Ballinteer, Dublin 16, D16YX22
2 Bed2 Bath82 m²Apartment24 Ballintyre Meadows, Ballinteer, Dublin 16, D16HY80
3 Bed2 Bath110 m²Duplex72 Ballintyre Square, Dublin 16, Ballinteer, Dublin 16, D16VH01
2 Bed2 Bath83 m²Apartment
Explore Sold Properties
Stay informed with recent sales and market trends.






