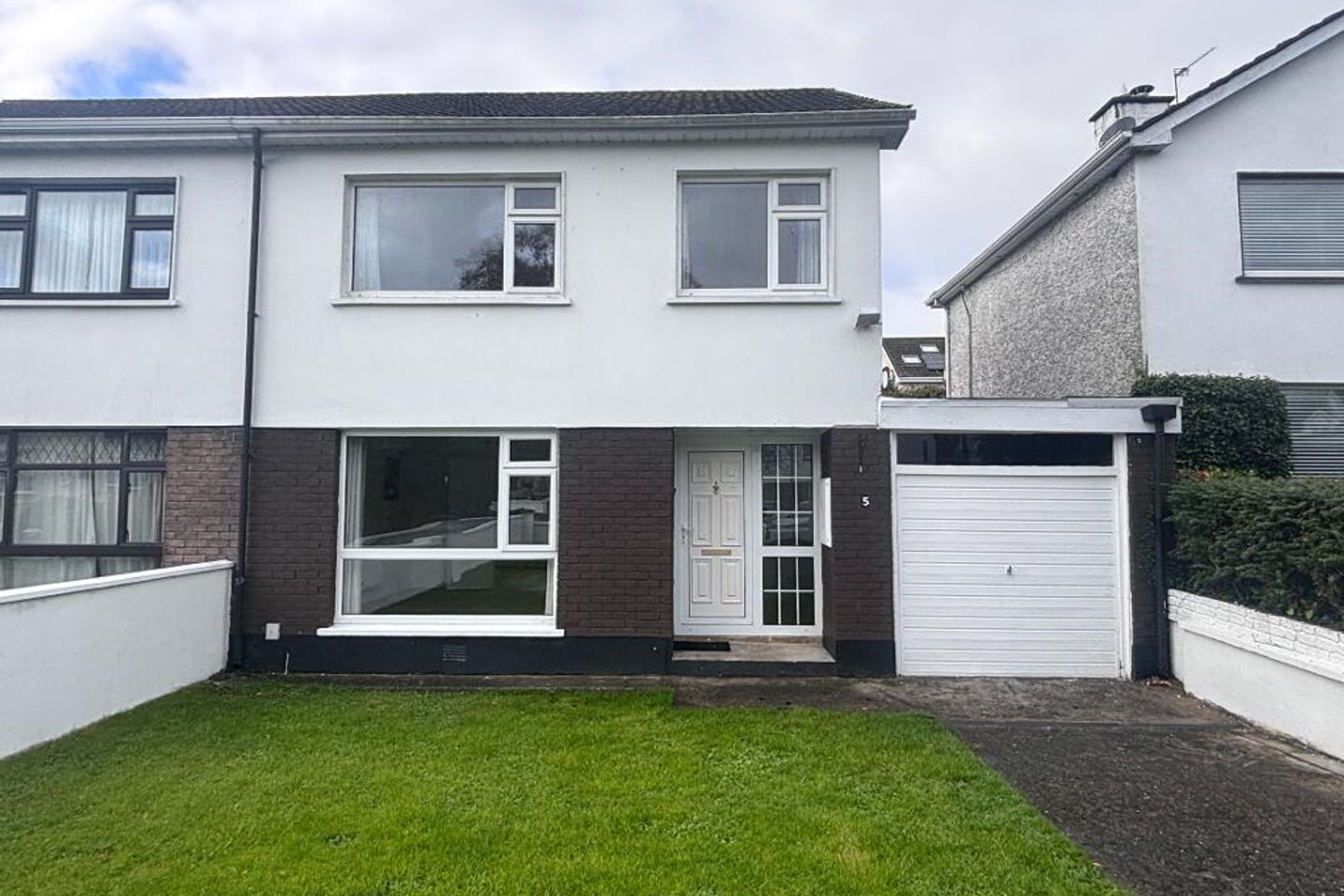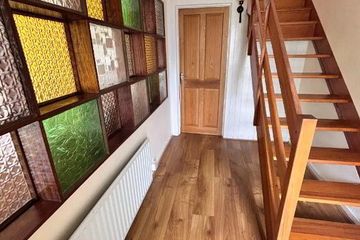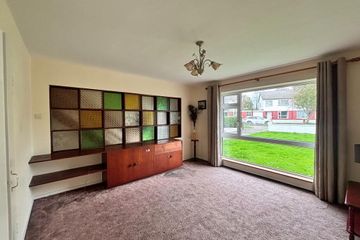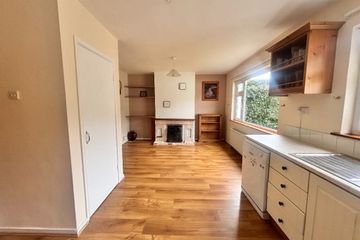



5 Mountain View, V95N9W4
€275,000
- Price per m²:€2,750
- Estimated Stamp Duty:€2,750
- Selling Type:By Private Treaty
- BER No:118860261
- Energy Performance:313.89 kWh/m2/yr
Make your move
Open Viewings
- Sat, 25/1013:00 - 13:30
About this property
Highlights
- Popular and settled residential area, within walking distance of town centre and all local amenities.
- Oil fired central heating
- Secure front tarmacadam driveway with wrought iron gates and private rear garden
- Attached garage suitable for conversion.
Description
Nestled in the peaceful and sought-after neighbourhood of Mountain View, REA Paddy Browne are delighted to bring to the market this 3-bedroom semi-detached home which offers a perfect blend of comfort, character and convenience. Located just minutes from Ennis town centre, schools, shops, and local amenities, 5 Mountain View is an ideal choice for first-time buyers, or those seeking a quality home in a prime residential setting. A welcoming entrance flooded with natural light and featuring a unique coloured glass wall, adding a touch of style and character while connecting the hallway to the sitting room. Open plan spacious kitchen with hidden pantry and practical layout, complete with open fireplace and compact utility/WC with direct access to the rear garden. Attached Garage perfect for storage or conversion to additional living space. Upstairs boasts 3 bright and well-proportioned bedrooms, a family Bathroom tastefully fitted with modern fixtures. The property boasts a private, low-maintenance rear garden ideal for relaxing / gardening or entertaining. The block-built shed offers excellent additional storage. The front garden incorporates a tarmacadam front drive with block boundary wall and wrought iron gates for secure parking. Viewing is highly advised, an opportunity not to be missed, contact us at our offices at Harbour House, Parnell Street, Ennis or call us directly 065 6841755. 3.25 m x 1.80 m. Entrance Hallway with laminate wood floor. 6.11 m x 3.46m. Open plan Kitchen/Dinning with fitted units, laminated floor. Hidden pantry and stone design open fireplace. 2.40 m x 2.27 m. Utility having countertop, tiled floor and door to rear. 2.27 m x 1.26 m. WC and hand basin fully tiled/includes small hallway. 3.78m x 3.76 m. Sitting Room with glass feature wall, double doors to dining area, floor to ceiling window, carpet floor. 2.56 m x 1.75 m. First Floor/Landing. Hot press Stira to attic. 2.87 m x 3.20 m. Bedroom 1 - Carpet floor and fitted wardrobes. 3.86 m x 3.00 m. Bedroom 2 - Carpet floor and fitted wardrobes. 2.85 m x 2.28 m. Bedroom 3 - Carpet floor. 2.12 m x 1.56 m. Family Bathroom fully tiled with electric shower 4.95 m x 2.31 m. Attached garage linked to utility room and suitable for conversion Outside 3.75 m x 2.31 m. Concrete block shed with tiled roof and electricity Enclosed back garden with mature hedging. Secure driveway to front. DIRECTIONS: V95 N9W4
The local area
The local area
Sold properties in this area
Stay informed with market trends
Local schools and transport
Learn more about what this area has to offer.
School Name | Distance | Pupils | |||
|---|---|---|---|---|---|
| School Name | Chriost Ri | Distance | 530m | Pupils | 235 |
| School Name | Cbs Primary School | Distance | 650m | Pupils | 648 |
| School Name | Gaelscoil Mhíchíl Cíosóg Inis | Distance | 700m | Pupils | 471 |
School Name | Distance | Pupils | |||
|---|---|---|---|---|---|
| School Name | St Anne's Special School | Distance | 820m | Pupils | 137 |
| School Name | St Clare's Ennis | Distance | 890m | Pupils | 110 |
| School Name | Holy Family Junior School | Distance | 970m | Pupils | 185 |
| School Name | Ennis Educate Together National School | Distance | 980m | Pupils | 149 |
| School Name | Holy Family Senior School | Distance | 1.0km | Pupils | 296 |
| School Name | Ennis National School | Distance | 1.0km | Pupils | 622 |
| School Name | Clarecastle National School | Distance | 3.9km | Pupils | 356 |
School Name | Distance | Pupils | |||
|---|---|---|---|---|---|
| School Name | Ennis Community College | Distance | 390m | Pupils | 612 |
| School Name | Rice College | Distance | 560m | Pupils | 700 |
| School Name | St Flannan's College | Distance | 1.9km | Pupils | 1273 |
School Name | Distance | Pupils | |||
|---|---|---|---|---|---|
| School Name | St. Joseph's Secondary School Tulla | Distance | 15.3km | Pupils | 728 |
| School Name | Shannon Comprehensive School | Distance | 17.7km | Pupils | 750 |
| School Name | St Caimin's Community School | Distance | 18.1km | Pupils | 771 |
| School Name | St John Bosco Community College | Distance | 21.3km | Pupils | 301 |
| School Name | Cbs Secondary School | Distance | 22.7km | Pupils | 217 |
| School Name | Ennistymon Vocational School | Distance | 23.0km | Pupils | 193 |
| School Name | Ennistymon Community School | Distance | 23.1km | Pupils | 700 |
Type | Distance | Stop | Route | Destination | Provider | ||||||
|---|---|---|---|---|---|---|---|---|---|---|---|
| Type | Bus | Distance | 470m | Stop | Harmony Row | Route | 317a | Destination | Limerick Bus Station | Provider | Bus Éireann |
| Type | Bus | Distance | 470m | Stop | Harmony Row | Route | 317a | Destination | Ennis | Provider | Bus Éireann |
| Type | Bus | Distance | 550m | Stop | Lifford Road | Route | 350 | Destination | Galway | Provider | Bus Éireann |
Type | Distance | Stop | Route | Destination | Provider | ||||||
|---|---|---|---|---|---|---|---|---|---|---|---|
| Type | Bus | Distance | 550m | Stop | Lifford Road | Route | 333 | Destination | Doonbeg | Provider | Bus Éireann |
| Type | Bus | Distance | 550m | Stop | Lifford Road | Route | 330 | Destination | Ennis | Provider | Bus Éireann |
| Type | Bus | Distance | 550m | Stop | Lifford Road | Route | 333 | Destination | Kilkee | Provider | Bus Éireann |
| Type | Bus | Distance | 550m | Stop | Lifford Road | Route | 330 | Destination | Shannon Airport | Provider | Bus Éireann |
| Type | Bus | Distance | 550m | Stop | Lifford Road | Route | 330x | Destination | Limerick Bus Station | Provider | Bus Éireann |
| Type | Bus | Distance | 570m | Stop | Lifford Road | Route | 350 | Destination | Ennis | Provider | Bus Éireann |
| Type | Bus | Distance | 570m | Stop | Lifford Road | Route | 333 | Destination | Ennis | Provider | Bus Éireann |
Your Mortgage and Insurance Tools
Check off the steps to purchase your new home
Use our Buying Checklist to guide you through the whole home-buying journey.
Budget calculator
Calculate how much you can borrow and what you'll need to save
BER Details
BER No: 118860261
Energy Performance Indicator: 313.89 kWh/m2/yr
Statistics
- 20/10/2025Entered
- 755Property Views
- 1,231
Potential views if upgraded to a Daft Advantage Ad
Learn How
Similar properties
€247,500
19 Phoenix Court, Kilrush Road, Ennis, Co. Clare, V95WVK43 Bed · 1 Bath · Semi-D€249,000
Apartment 31, An Páirc, Ennis, Co. Clare, V95HP493 Bed · 2 Bath · Apartment€275,000
Lifford Road, Ennis, Co. Clare, V95KF784 Bed · 2 Bath · Bungalow€275,000
20 Fergus View, Cappahard, Ennis, Co. Clare, V95F8X83 Bed · 4 Bath · Semi-D
€285,000
2 Glen View Road, Cappahard, Tulla Road, Ennis, Co. Clare, V95K6K84 Bed · 3 Bath · Semi-D€285,000
87 The Hawthorns, Ennis, Co Clare, V95Y0Y64 Bed · 3 Bath · Semi-D€295,000
40 Derrymore, Tulla Road, Ennis, Co. Clare, V95R2YV3 Bed · 3 Bath · Semi-D€325,000
21 Moyard, Shanballa, Ennis, Co Clare, V95Y2C74 Bed · 2 Bath · Semi-D€345,000
14 Westwood, Golf Links Road, Ennis, Co. Clare, V95C3K15 Bed · 3 Bath · Detached€365,000
New Road, Ennis, Ennis, Co. Clare, V95XV7K4 Bed · 1 Bath · DetachedAMV: €375,000
73 Parnell Street, Ennis, Co. Clare, V95NHX73 Bed · 3 Bath · Apartment€375,000
19 Sycamore Drive, Ennis, Co. Clare, V95XY3X3 Bed · 3 Bath · Semi-D
Daft ID: 123842448

