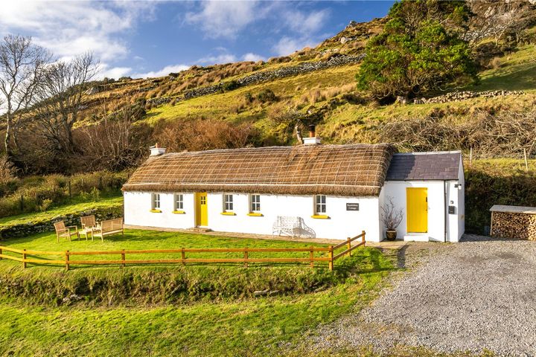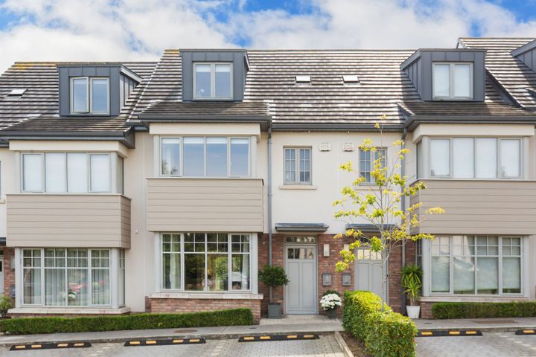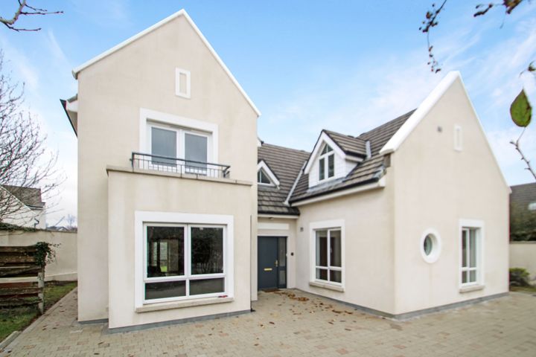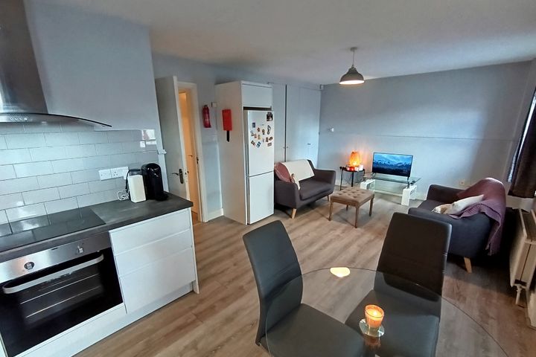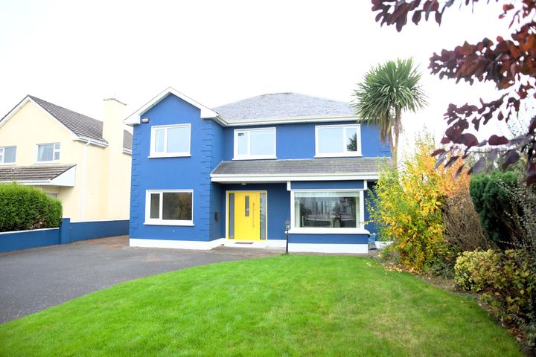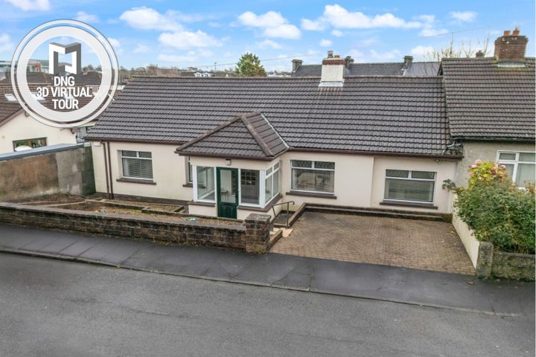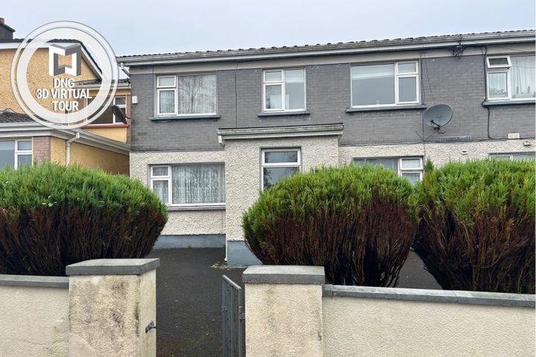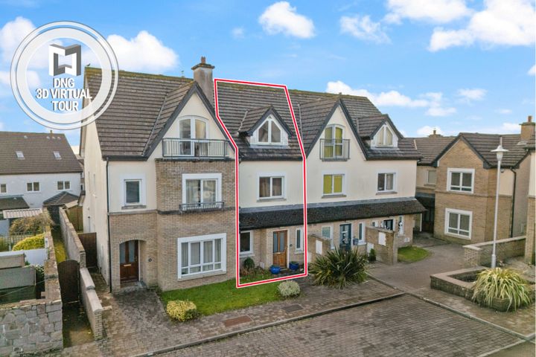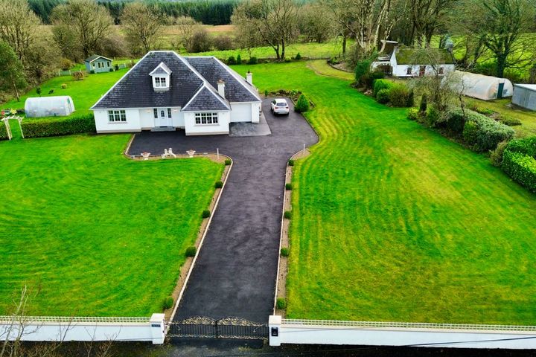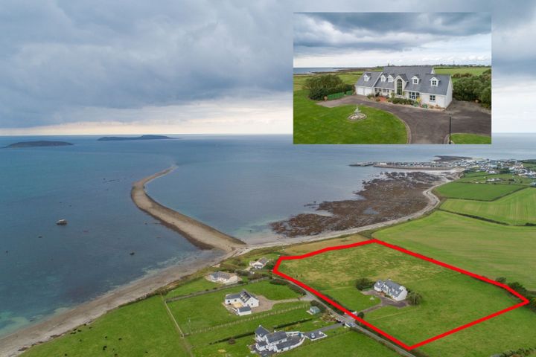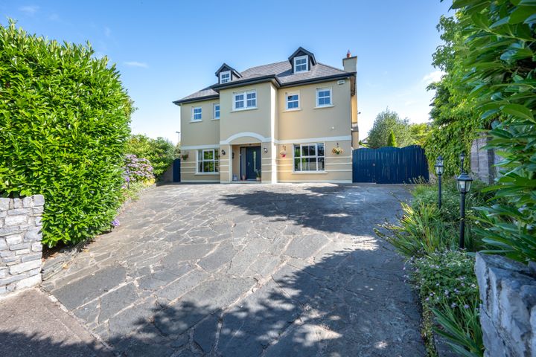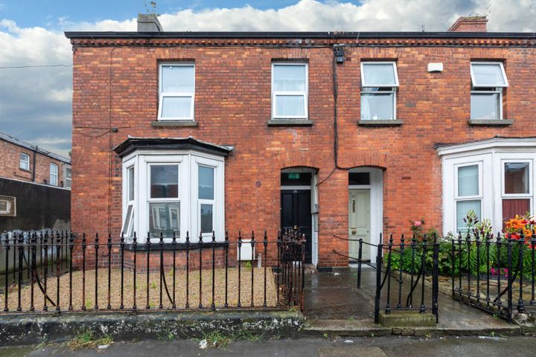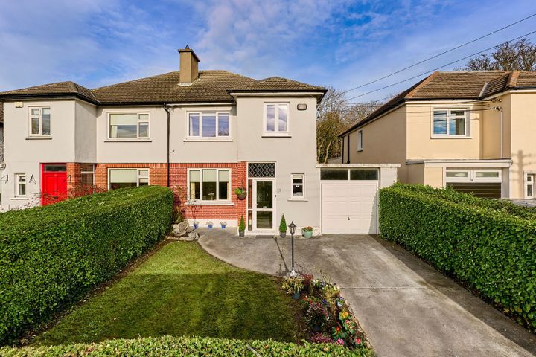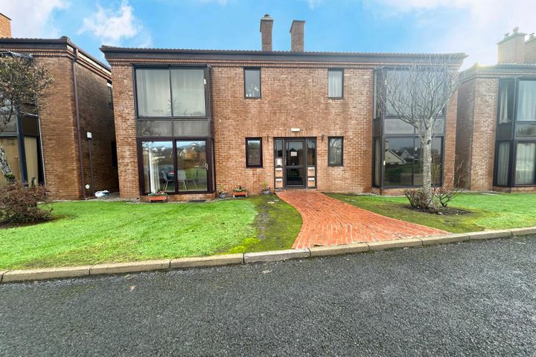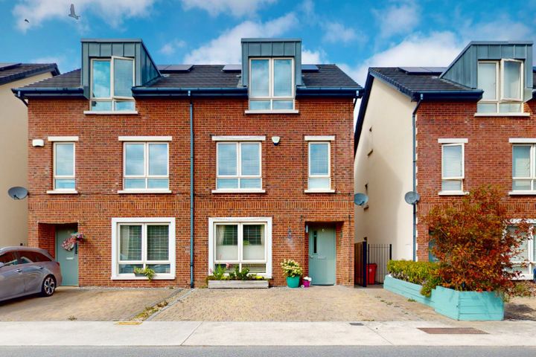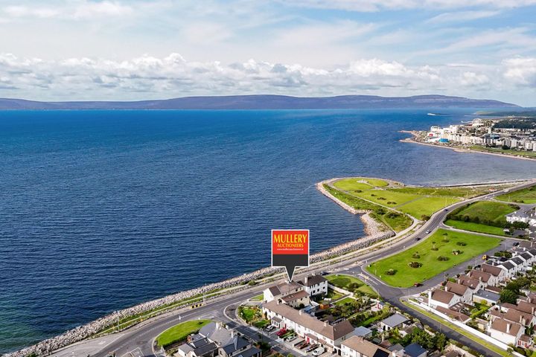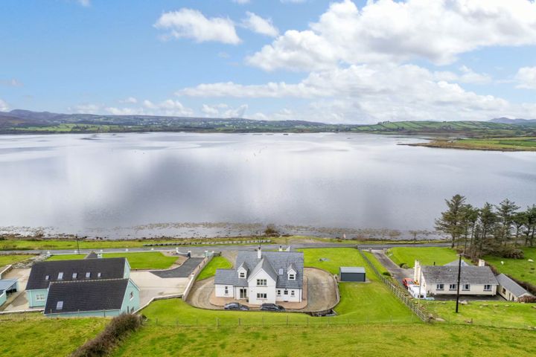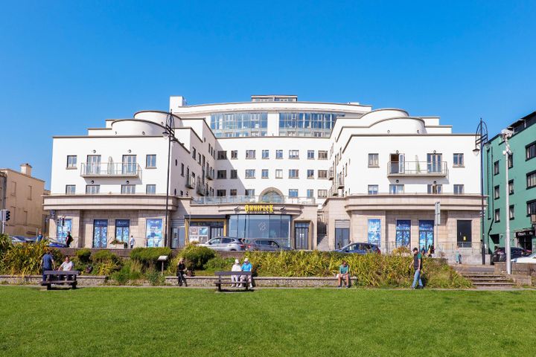14,811 Properties for Sale in Ireland
Liam McCarthy
Savills Residential & Country Agency
Bumblebee Cottage, Largysillagh, Killybegs, Co. Donegal, F94HY43
2 Bed1 Bath44 m²DetachedAdvantageJanet Carroll MIPAV MMCEPI TRV
Janet Carroll Estate Agent
3 Knocksinna Wood, Blackrock, Co. Dublin, D18W7W1
4 Bed3 Bath153 m²TerraceAdvantageConor Brogan
Keane Mahony Smith
128 Creagan, Barna, Co. Galway, H91D7X9
5 Bed5 Bath240 m²DetachedAdvantageRowan Fitzgerald MIPAV REV MMCEPI
Rowan Fitzgerald Auctioneers Ltd.
7 Cornmarket Villas, Little Gerald Griffin Street, Limerick City Centre, V94W3Y4
2 Bed1 Bath56 m²ApartmentAdvantageKeary Auctioneering and Insurances
Kenneth Keary
Keary Auctioneering and Insurances
New Haven, Tullahill, Loughrea, Co. Galway, H62XW94
5 Bed3 Bath185 m²DetachedAdvantageJames Heaslip
DNG Maxwell Heaslip & Leonard
14 Loyola Park, Galway City, Galway, H91AK4K
3 Bed3 Bath160 m²BungalowAdvantageKyle O'Brien MIPAV, MMCEPI
DNG Maxwell Heaslip & Leonard
Apt 7, Leinster House,, 19/20 Beechmount Road,, Highfield Park,, Galway, H91FP29
1 Bed1 Bath28 m²ApartmentAdvantageJames Heaslip
DNG Maxwell Heaslip & Leonard
99 Leargan,, Western Distributor Road,, Knocknacarra, Galway City, H91DY7C
3 Bed116 m²HouseAdvantageKevin Kirrane
APP Kirrane Auctioneering
Drummad, Loughglynn, Castlerea, Co. Roscommon, F45Y277
4 Bed3 Bath232 m²DetachedViewing AdvisedAdvantageCatriona Murphy
Kehoe & Associates
"Swallow House", Neamestown, Kilmore Quay, Co. Wexford, Y35DF40
4 Bed6 Bath300 m²DetachedAdvantageNorma Healy
Sherry FitzGerald Cork
Annaclone, 18 Limeworth, Carriganarra, Ballincollig, Cork, P31D328
5 Bed4 Bath256 m²DetachedViewing AdvisedAdvantageSales Department 2
Herbert & Lansdowne Estate Agents
25 St Peters Road, Phibsborough, Dublin 7, D07K5NP
5 Bed5 Bath148 m²End of TerraceViewing AdvisedAdvantageRebecca Southern
Farrelly & Southern Estate Agents
Lower Hodgestown, Donadea, Co. Kildare, Donadea, Co. Kildare, W91E9X9
3 Bed1 Bath94 m²DetachedAdvantageMark Lawless
Mark Lawless Auctioneers Ltd
18 Dollymount Rise, Dublin 3, Dollymount, Dublin 3, D03F765
4 Bed2 Bath152 m²Semi-DAdvantageRobyn Commons
O'Donnellan & Joyce
29 Cashel Court, Knocknacarra Road, Galway City, H91HV58
2 Bed1 Bath66 m²ApartmentViewing AdvisedAdvantageTeam Michael Dunne
www.lwk.ie
5 Parkside Square, Clongriffin, Dublin 13, D13X2W0
4 Bed3 Bath158 m²Semi-DAdvantageJames O Flaherty
Lisney Sotheby’s International Realty - Country Homes and Estates
Baltrasna House, Ardee, Co. Louth, A92A0P1
6 Bed6 Bath743 m²DetachedAdvantageMike Mullery
Mullery Auctioneers Ltd
36 Grattan Road, Salthill, Co. Galway, H91F6KT
3 Bed6 BathSemi-DAdvantageBrendan McGee
Franklins
Ballymagowan Lower, Kerrykeel, Co. Donegal, F92V202
5 Bed3 Bath255 m²DetachedAdvantageRobyn Commons
O'Donnellan & Joyce
66 Baily Point, Upper Salthill, Salthill, Galway, H91ND43
2 Bed1 Bath63 m²ApartmentViewing AdvisedAdvantage
Explore Sold Properties
Stay informed with recent sales and market trends.

