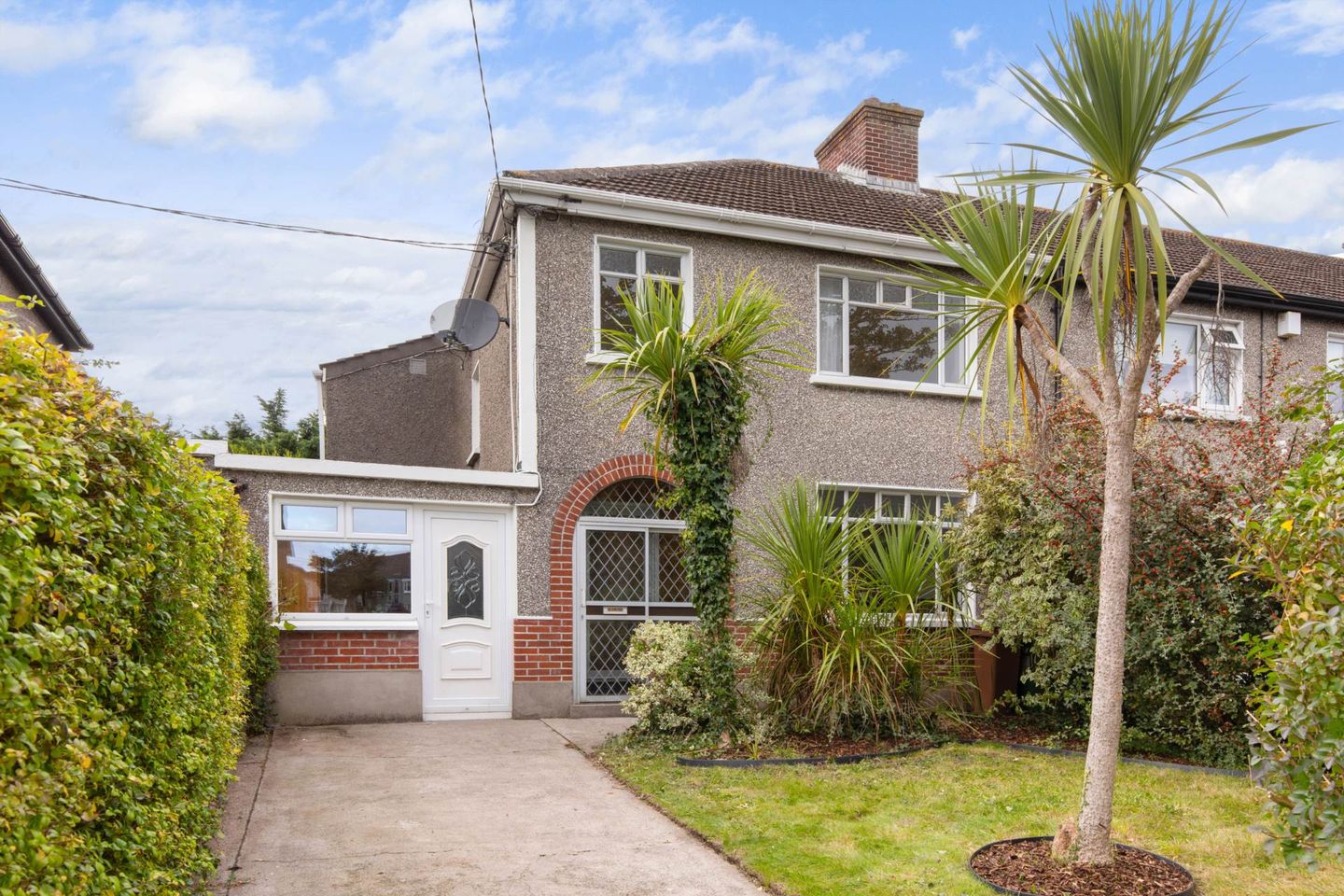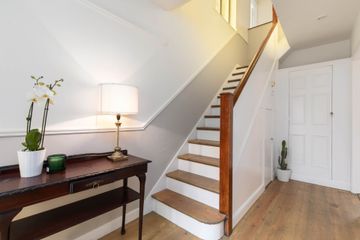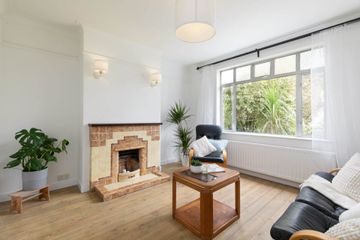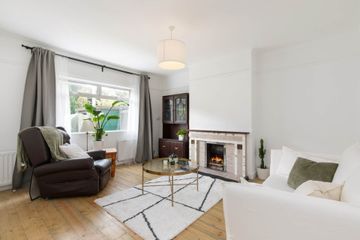



9 Brookwood Park, Artane, Dublin 5, D05HF51
€750,000
- Price per m²:€6,098
- Estimated Stamp Duty:€7,500
- Selling Type:By Private Treaty
- BER No:118817394
- Energy Performance:371.79 kWh/m2/yr
About this property
Highlights
- PRIME LOCATION OVERLOOKING BROOKWOOD PARK
- FOUR BEDROOMS
- NOT OVERLOOKED FRONT OR REAR
- GFCH
- REAR ACCESS & SHORTCUT TO DART
Description
Karen from KM PROPERTY Presents: 9 Brookwood Park, Artane, Dublin 5 . A Rare Opportunity in an Idyllic Setting . Viewing video https://www.youtube.com/watch?v=V_PFsHQdrHM KM PROPERTY is delighted to present this beautifully cared-for home, ideally located in the heart of Artane overlooking the leafy expanse of Brookwood Park. This home enjoys a wonderful sense of privacy, with no overlooking to the front or rear, and boasts an exceptional westerly-facing rear garden that provides a true sense of space, light and tranquillity. Property Highlights Prime location with uninterrupted views over Brookwood Park Not overlooked front or rear Four spacious bedrooms Exceptionally large westerly-facing rear garden Converted garage, ideal for home office/gym/music room Easy access to DART & Howth Road via The Pines Accommodation Porch & Hallway Step through the porch into a bright and welcoming hallway, featuring beautifully restored original floors that set the tone for this elegant and inviting home. Reception Rooms Two well-proportioned reception rooms lie to the right of the hallway. Both enjoy abundant natural light, feature fireplaces, and views over the front park and the rear garden perfect for family living or entertaining. Kitchen A charming, original kitchen fitted with wall and floor units, a pantry cupboard, and direct access to the rear garden. This space offers wonderful potential for extension and modernisation while retaining its warm, homely character. Upstairs The first floor accommodates four generously sized bedrooms, each offering ample space and comfort. The main bathroom is fitted with a modern walk-in shower. Converted Garage Currently used as a music room, this versatile space benefits from access to both front and rear gardens, making it an ideal home office, gym, studio, or playroom. Outside The sunny rear garden is truly exceptional a haven of peace and privacy, bathed in evening sun, and large enough for gatherings, gardening enthusiasts, or simply enjoying the outdoors. At the end of the garden, a discreet access point connects to The Pines, offering a handy shortcut to the DART and Howth Road. Location 9 Brookwood Park enjoys a superb position in one of Dublin 5's most desirable neighbourhoods. Residents benefit from a tranquil parkland setting while being only minutes from transport links, excellent schools, shops, and amenities. The DART provides swift access to Dublin City Centre and coastal walks along Clontarf and Howth are close at hand. Viewing is Highly Recommended This home has been meticulously cared for and offers a rare blend of space, charm, and location. Properties of this calibre in Brookwood Park seldom come to market. Contact info Accommodation PORCH Storm porch HALLWAY - 1.95m (6'5") x 4.05m (13'3") Welcoming entrance hallway with two storage units, restored wooden flooring and feature stairs LIVING ROOM ONE - 3.55m (11'8") x 3.75m (12'4") Beautifully proportioned living room overlooking park with feature fireplace and restored flooring LIVING ROOM TWO - 3.75m (12'4") x 4.5m (14'9") Overlooking rear garden with another feature fireplace and restored flooring. MUSIC ROOM - 2.95m (9'8") x 5m (16'5") Converted garage with front and rear access, currently used as music room. Ideal as home office/gym etc. KITCHEN - 3.05m (10'0") x 4m (13'1") Nicely proportioned kitchen with wall and floor units, pantry cupboard, view over rear garden and access. LANDING - 2.4m (7'10") x 3.75m (12'4") BEDROOM ONE - 3.35m (11'0") x 4.45m (14'7") Spacious double bedroom with feature fireplace, overlooking rear garden BEDROOM TWO - 3.35m (11'0") x 3.6m (11'10") Double bedroom overlooking Brookwood Park BEDROOM THREE - 2.4m (7'10") x 2.6m (8'6") Small double/spacious single overlooking the front BEDROOM FOUR - 2m (6'7") x 3.05m (10'0") Small double/spacious single with feature ceiling detail overlooking rear garden BATHROOM - 1.6m (5'3") x 2.4m (7'10") With walk-in-shower, WC and WHB Note: Please note we have not tested any apparatus, fixtures, fittings, or services. Interested parties must undertake their own investigation into the working order of these items. All measurements are approximate and photographs provided for guidance only. Property Reference :KMUL4609
The local area
The local area
Sold properties in this area
Stay informed with market trends
Local schools and transport

Learn more about what this area has to offer.
School Name | Distance | Pupils | |||
|---|---|---|---|---|---|
| School Name | Killester Boys National School | Distance | 370m | Pupils | 292 |
| School Name | St Brigid's Girls National School Killester | Distance | 470m | Pupils | 383 |
| School Name | Scoil Neasáin | Distance | 550m | Pupils | 245 |
School Name | Distance | Pupils | |||
|---|---|---|---|---|---|
| School Name | St Brendans Boys National School | Distance | 790m | Pupils | 143 |
| School Name | Scoil Chaitríona Cailiní | Distance | 850m | Pupils | 197 |
| School Name | Scoil Chaitriona Infants | Distance | 870m | Pupils | 194 |
| School Name | Central Remedial Clinic | Distance | 960m | Pupils | 83 |
| School Name | Scoil Chiaráin Cbs | Distance | 1.1km | Pupils | 159 |
| School Name | Our Lady Of Consolation National School | Distance | 1.2km | Pupils | 308 |
| School Name | Naíscoil Íde Raheny | Distance | 1.4km | Pupils | 307 |
School Name | Distance | Pupils | |||
|---|---|---|---|---|---|
| School Name | St. Mary's Secondary School | Distance | 270m | Pupils | 319 |
| School Name | St Paul's College | Distance | 610m | Pupils | 637 |
| School Name | Mercy College Coolock | Distance | 960m | Pupils | 420 |
School Name | Distance | Pupils | |||
|---|---|---|---|---|---|
| School Name | Chanel College | Distance | 1.2km | Pupils | 466 |
| School Name | St. David's College | Distance | 1.3km | Pupils | 505 |
| School Name | Manor House School | Distance | 1.7km | Pupils | 669 |
| School Name | Mount Temple Comprehensive School | Distance | 1.9km | Pupils | 899 |
| School Name | Holy Faith Secondary School | Distance | 1.9km | Pupils | 665 |
| School Name | Ardscoil Ris | Distance | 2.1km | Pupils | 560 |
| School Name | Ardscoil La Salle | Distance | 2.3km | Pupils | 296 |
Type | Distance | Stop | Route | Destination | Provider | ||||||
|---|---|---|---|---|---|---|---|---|---|---|---|
| Type | Bus | Distance | 290m | Stop | St Brigid's Church | Route | H1 | Destination | Baldoyle | Provider | Dublin Bus |
| Type | Bus | Distance | 290m | Stop | St Brigid's Church | Route | 6 | Destination | Howth Station | Provider | Dublin Bus |
| Type | Bus | Distance | 290m | Stop | St Brigid's Church | Route | H2 | Destination | Malahide | Provider | Dublin Bus |
Type | Distance | Stop | Route | Destination | Provider | ||||||
|---|---|---|---|---|---|---|---|---|---|---|---|
| Type | Bus | Distance | 290m | Stop | St Brigid's Church | Route | 29n | Destination | Red Arches Rd | Provider | Nitelink, Dublin Bus |
| Type | Bus | Distance | 290m | Stop | St Brigid's Church | Route | H3 | Destination | Howth Summit | Provider | Dublin Bus |
| Type | Bus | Distance | 310m | Stop | St Brigid's Church | Route | H3 | Destination | Abbey St Lower | Provider | Dublin Bus |
| Type | Bus | Distance | 310m | Stop | St Brigid's Church | Route | H2 | Destination | Abbey St Lower | Provider | Dublin Bus |
| Type | Bus | Distance | 310m | Stop | St Brigid's Church | Route | 6 | Destination | Abbey St Lower | Provider | Dublin Bus |
| Type | Bus | Distance | 310m | Stop | St Brigid's Church | Route | H1 | Destination | Abbey St Lower | Provider | Dublin Bus |
| Type | Bus | Distance | 400m | Stop | The Meadows | Route | 29n | Destination | Red Arches Rd | Provider | Nitelink, Dublin Bus |
Your Mortgage and Insurance Tools
Check off the steps to purchase your new home
Use our Buying Checklist to guide you through the whole home-buying journey.
Budget calculator
Calculate how much you can borrow and what you'll need to save
A closer look
BER Details
BER No: 118817394
Energy Performance Indicator: 371.79 kWh/m2/yr
Ad performance
- Date listed02/10/2025
- Views3,941
- Potential views if upgraded to an Advantage Ad6,424
Similar properties
€685,000
2 Brookwood Heights, Artane, Dublin 5, D05RW324 Bed · 2 Bath · Semi-D€695,000
39 Montrose Crescent, Artane, Dublin 5, D05T6F95 Bed · 4 Bath · Semi-D€720,000
37 Ennafort Park, Dublin 5, Raheny, Dublin 5, D05NC045 Bed · 1 Bath · Semi-D€795,000
35 Raheny Park, Raheny, Dublin 5, D05Y0034 Bed · 2 Bath · Semi-D
€795,000
50A Middle Third, Killester, Dublin 5, D05RV124 Bed · 2 Bath · Detached€875,000
12 Brookwood Meadow, Artane, Dublin 5, D05VH724 Bed · 3 Bath · Semi-D€875,000
507 Howth Road, Raheny, Dublin 5, D05RY885 Bed · 2 Bath · Detached€895,000
21 Bettystown Avenue, Raheny, Dublin 5, D05HX964 Bed · 3 Bath · End of Terrace€1,000,000
Twin Oaks, Watermill Road, Raheny, Dublin 5, D05E0C04 Bed · 3 Bath · Detached€1,200,000
112 Castle Avenue, Clontarf, Dublin 3, D03AD764 Bed · 2 Bath · Semi-D€1,650,000
2 Castlecourt, Clontarf, Dublin 3, D03X0H74 Bed · 4 Bath · Detached€1,685,000
11, 11a & 11b, Station Road, Raheny, Dublin 5, D05YX564 Bed · 4 Bath · Semi-D
Daft ID: 123589744

