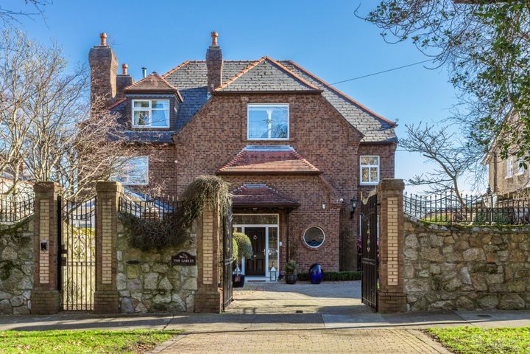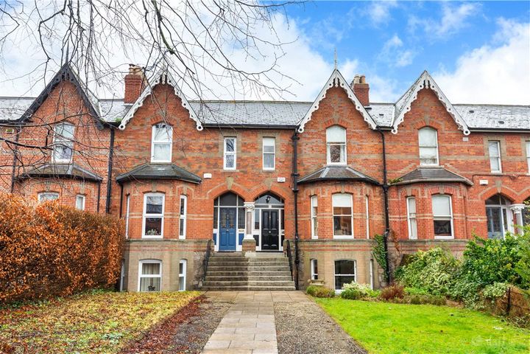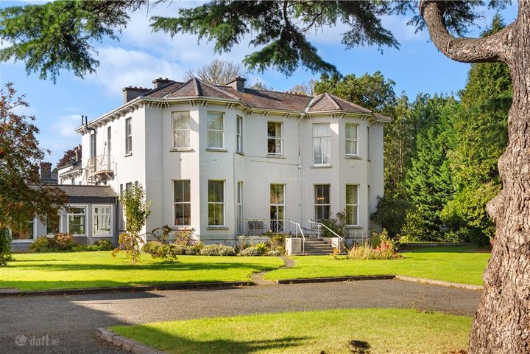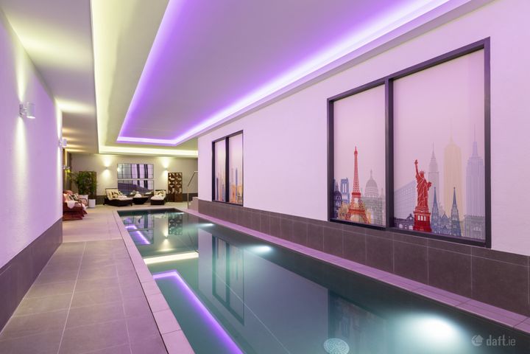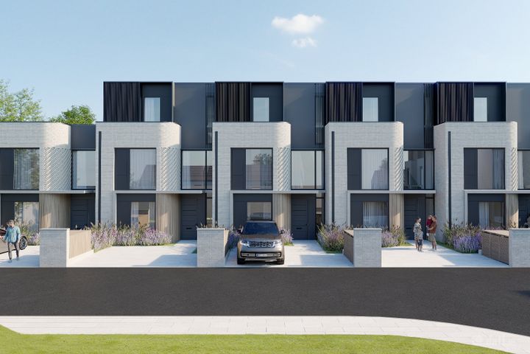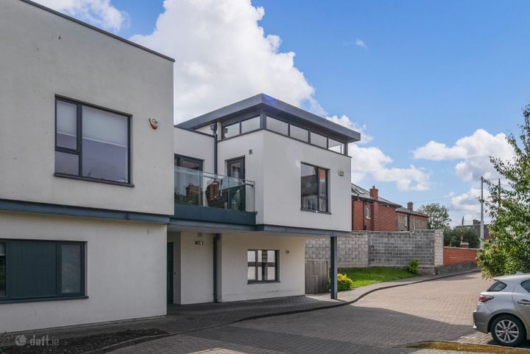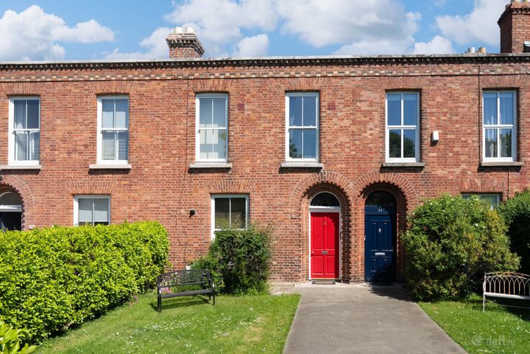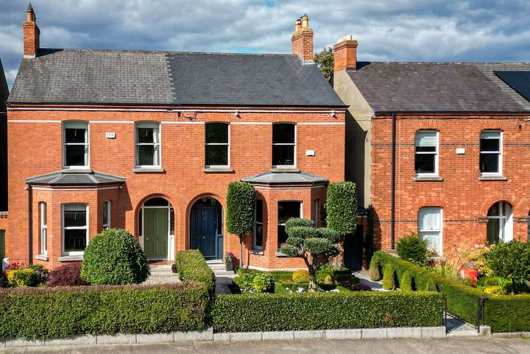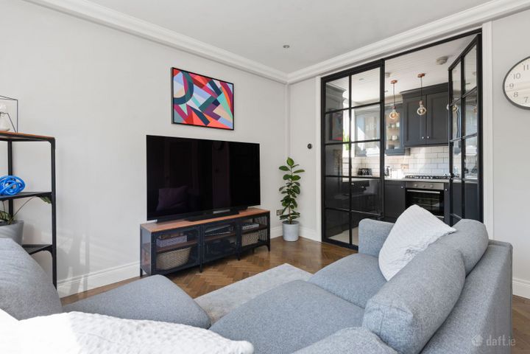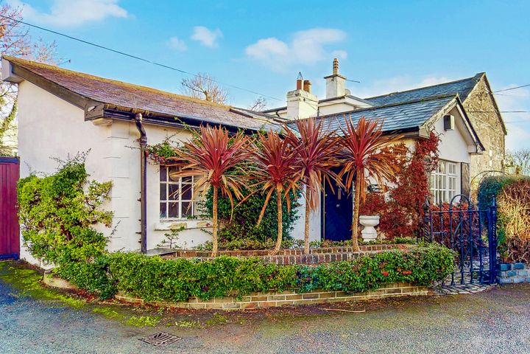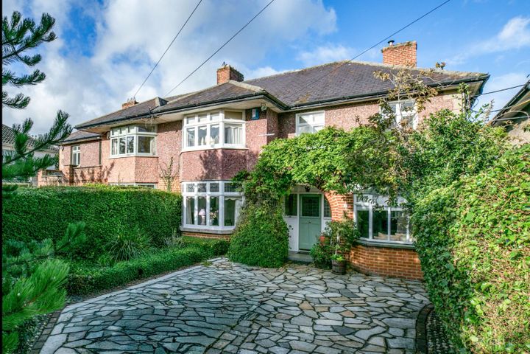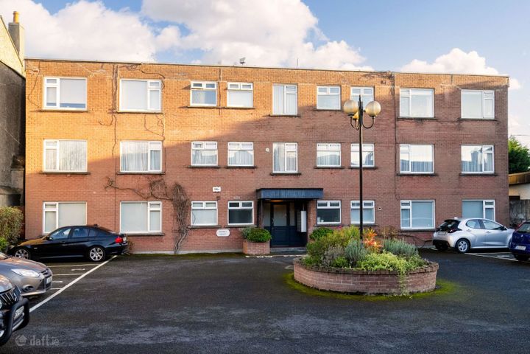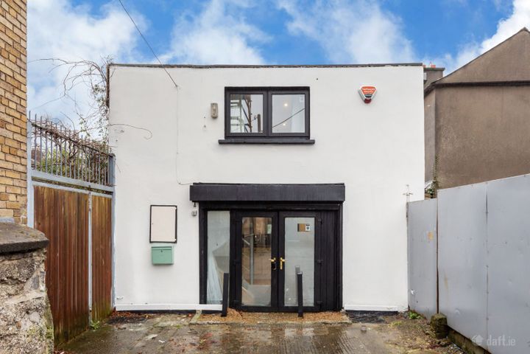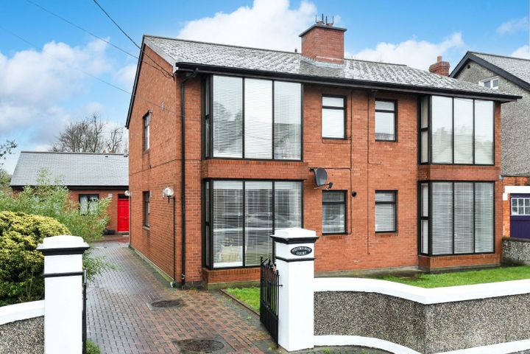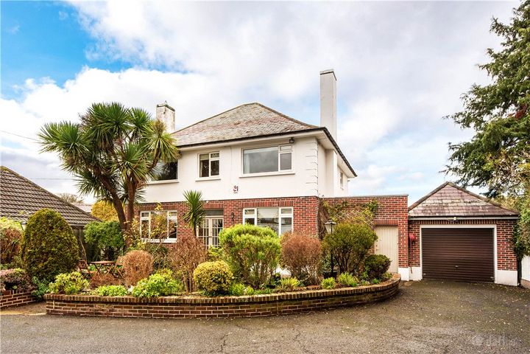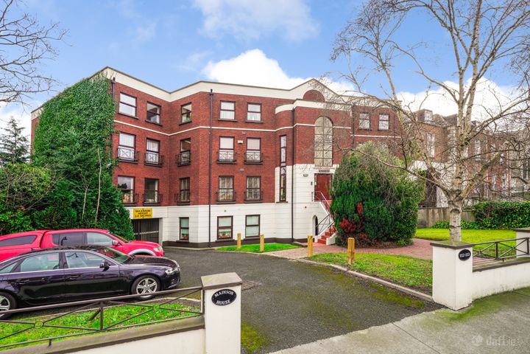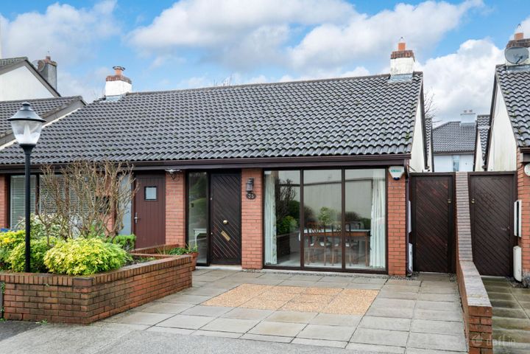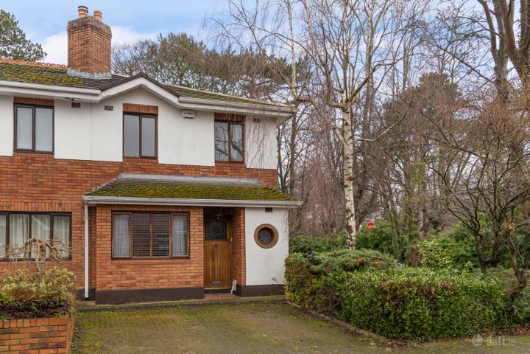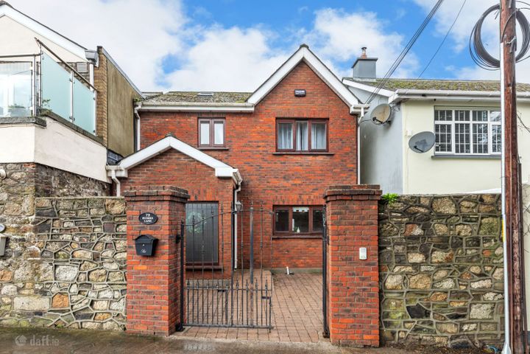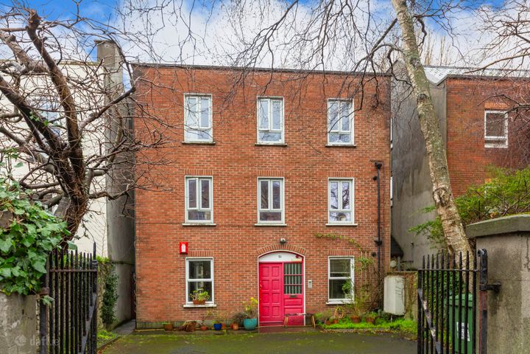50 Properties for Sale in Rathgar, Dublin
Rowena Quinn Assoc.SCSI (City Branch)
Hunters Estate Agent City Centre
The Gables, Oaklands Drive, Rathgar, Dublin 6, D06W0H6
5 Bed5 Bath489 m²DetachedViewing AdvisedAdvantageGOLDTracey Gilbourne
Lisney Sotheby's International Realty (Ranelagh)
4 Cowper Road, Rathmines, Dublin 6, D06X2K1
4 Bed4 Bath190 m²TerraceAdvantageGOLDDavid Byrne
Lisney Sotheby's International Realty (Ranelagh)
48 Temple Road, Dartry, Dublin 6, D06TH92
3 Bed1 Bath7487 m²DetachedAdvantageGOLDAndrea Whelan
Sherry FitzGerald Rathmines
Solas, Greenwich Court, Off Swanville Place, Rathmines, Dublin 6, D06C6F9
4 Bed4 Bath450 m²TerraceViewing AdvisedAdvantageGOLDDavid Rhatigan
Rathgar Villas, Rathgar, Dublin 6
Kate Mullery MIPAV
Mullery O'Gara Estate Agents
1 Grosvenor Manor, Dublin 6, Rathmines, Dublin 6, D06W985
3 Bed2 Bath129 m²Semi-DAdvantageBRONZEPat Mullery
Mullery O'Gara Estate Agents
32 Frankfort Avenue, Rathgar, Dublin 6, D06RH74
4 Bed4 Bath160 m²TerraceAdvantageBRONZEPat Mullery
Mullery O'Gara Estate Agents
Minerva, 33 Brighton Square, Rathgar, Dublin 6, D06RD60
4 Bed4 Bath279 m²Semi-DAdvantageBRONZECiaran Cassidy
Mullery O'Gara Estate Agents
6 Greenlands, Sunbury Court, Dartry, Dublin 6, D06A786
2 Bed1 Bath54 m²ApartmentOpen viewing 21 Feb 12:15AdvantageBRONZEFrank Kennedy (Residential Sales Director)
HWP Residential and Commercial Property
Woodbine Cottage, Rostrevor Road, Orwell Road, Dartry, Dublin 6, D06K883
2 Bed1 Bath49 m²DetachedAdvantageBRONZECiaran Cassidy
Mullery O'Gara Estate Agents
2 Thorncliffe Park, Rathgar, Dublin 6, D14HY43
4 Bed2 Bath193 m²Semi-DViewing AdvisedAdvantageBRONZEApartment 11, Harmac Court, Rathgar, Dublin 6, D06YH60
2 Bed2 Bath49 m²ApartmentCoach Lodge, Rere Of 59, Rathgar Avenue, Rathgar, Dublin 6, D06X0V8
1 Bed1 Bath35 m²Detached1 Westbourne Court, Westbourne Road, Terenure, Dublin 6W, D6WNY26
2 Bed1 Bath52 m²ApartmentSomerville, Rostrevor Road, Rathgar, Dublin 6, D06Y4X2
4 Bed3 Bath228 m²DetachedOpen viewing 21 Feb 11:0019 Madison House, 112 Rathgar Road, Dublin 6
1 Bed1 Bath34 m²Apartment35 Orwell Woods, Dublin 6, Rathgar, Dublin 6, D06FN70
2 Bed2 Bath80 m²Bungalow19 Temple Square, Temple Road, Dartry, Dublin 6, D06C443
3 Bed1 Bath85 m²End of Terrace79 Bushes Lane, Grosvenor Villas, Rathgar, Dublin 6, D06Y668
3 Bed3 Bath98 m²Semi-DOpen viewing 21 Feb 10:00Apt 1 51 Rathmines Road Upper, Rathmines, Dublin 6, D06H6A0
2 Bed2 Bath64 m²Apartment
Explore Sold Properties
Stay informed with recent sales and market trends.






