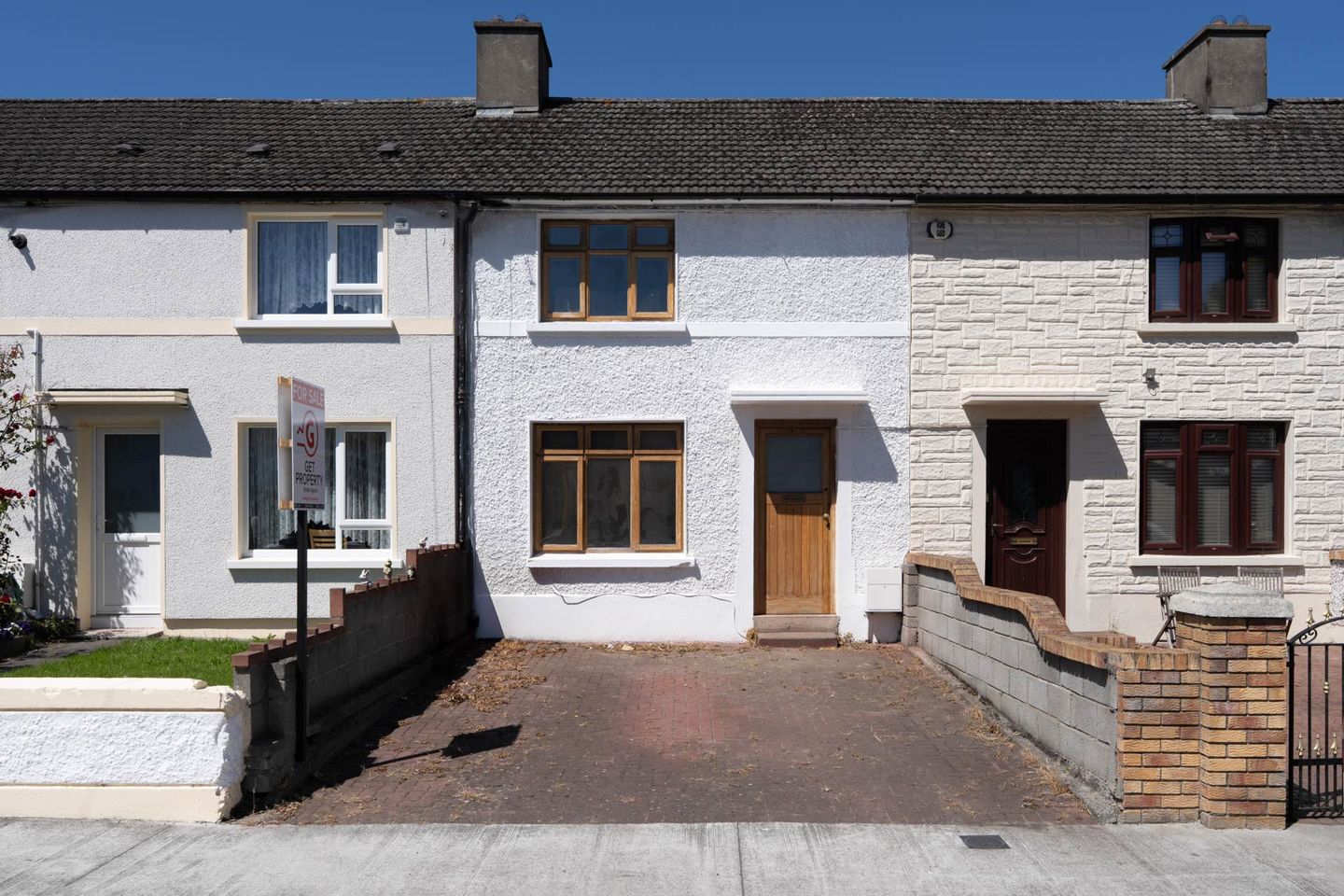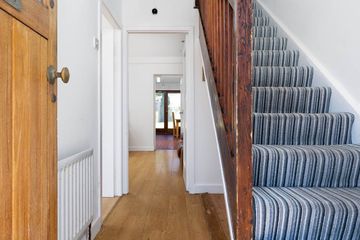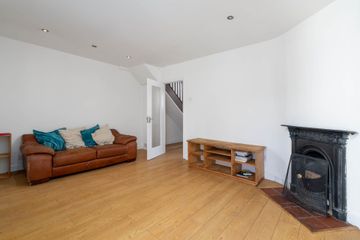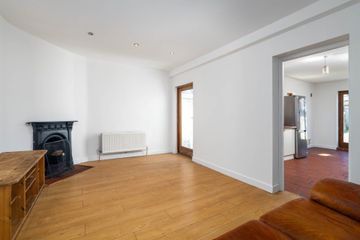



131 Carnlough Road, Cabra West, Dublin 7, D07TD39
€525,000
- Price per m²:€5,546
- Estimated Stamp Duty:€5,250
- Selling Type:By Private Treaty
- BER No:118672906
- Energy Performance:329.04 kWh/m2/yr
About this property
Highlights
- Extended 3 bed home
- 95 sq.m
- Benefits from gas fired central heating
- Built in 1937
- Excellent transport links
Description
Get Property Estate Agents are proud to present this three bed mid terrace home, with a large rear extension to the sales market. Located on Carnlough Road, a much sought after central location, this fine size property is a stone's throw from Broombridge Train Station and LUAS Stop, with multiple bus routes just a short walk away, with one on its doorstep. Built in 1937, this spacious property spans 95 sq. m, and comes to the market in good condition having been well maintained throughout the years. It is a well laid out home, filled with an abundance of light and clever use of space, benefits from GFCH and a large rear garden which is not overlooked. Downstairs presents an entrance hallway leading into the front reception room, a separate living room with an open fire and a spacious kitchen extension with all mod cons, leading to a large rear garden. Upstairs comprises three double bedrooms, ample storage on the landing area, and a fully tiled main bathroom with a walk-in shower. The front garden requires little maintenance with a fully cobbled driveway with space for two cars. ACCOMMODATION Hallway: 2.93m x 0.93m. Laminate wooden flooring. Reception room: 3.00m x 2.78m. To the front of property, laminate wooden flooring. Living room: 4.83m x 3.38m. Laminate wooden flooring with open fire. Kitchen: 5.51m x 3.00m. Tiled flooring. Access to rear garden. Bedroom 1: 3.85m x 3.37m. Carpet flooring, built-in wardrobe. Bedroom 2: 2.96m x 2.81m. Carpet flooring. Bedroom 3: 3.34m x 2.95m. Laminate flooring. Bathroom: 1.95m x 1.95m. Tiled with WHB, WC and walk-in shower. All measurements are approximate for guidance purposes only. Carlough Road is located close to a vast array of local amenities including shops, cafes, pharmacies, schools; Coláiste Mhuire, St Declan's College, St Catherines Senior School to name a few, and leisure facilities Inspire Fitness. The Maple Centre is a short 5 minute drive home to a large TESCO store. The N3 and M50 are a short 10 min drive, giving easy access to The Blanchardstown Shopping Centre and numerous large supermarkets. This property offers a great opportunity for anybody looking for a property in an ideal central location. Viewing is highly recommended. To arrange a private viewing please contact Michelle Hoare of Get Property Estate Agents by clicking on the link to the right of this page or by phoning her direct on 086 032 8363. Get Property Estate Agents is licensed by the PRSA, 002324. Accommodation Note: Please note we have not tested any apparatus, fixtures, fittings, or services. Interested parties must undertake their own investigation into the working order of these items. All measurements are approximate and photographs provided for guidance only. Property Reference :GETL1507
The local area
The local area
Sold properties in this area
Stay informed with market trends
Local schools and transport

Learn more about what this area has to offer.
School Name | Distance | Pupils | |||
|---|---|---|---|---|---|
| School Name | Gaelscoil Bharra | Distance | 300m | Pupils | 214 |
| School Name | Christ The King Junior Girls School | Distance | 510m | Pupils | 40 |
| School Name | North Dublin Muslim National School | Distance | 530m | Pupils | 406 |
School Name | Distance | Pupils | |||
|---|---|---|---|---|---|
| School Name | Christ The King Senior School | Distance | 550m | Pupils | 77 |
| School Name | St. Finbarr's Boys National School | Distance | 550m | Pupils | 110 |
| School Name | Christ The King Boys National School | Distance | 590m | Pupils | 101 |
| School Name | Broombridge Educate Together National School | Distance | 710m | Pupils | 374 |
| School Name | St Catherine's Infants School Cabra | Distance | 1.1km | Pupils | 140 |
| School Name | St. Catherine's Senior Girls School | Distance | 1.1km | Pupils | 149 |
| School Name | Dublin 7 Educate Together | Distance | 1.2km | Pupils | 513 |
School Name | Distance | Pupils | |||
|---|---|---|---|---|---|
| School Name | Coláiste Mhuire | Distance | 390m | Pupils | 256 |
| School Name | Cabra Community College | Distance | 460m | Pupils | 260 |
| School Name | St Declan's College | Distance | 650m | Pupils | 653 |
School Name | Distance | Pupils | |||
|---|---|---|---|---|---|
| School Name | St. Dominic's College | Distance | 1.1km | Pupils | 778 |
| School Name | St Vincents Secondary School | Distance | 1.3km | Pupils | 409 |
| School Name | St Josephs Secondary School | Distance | 1.6km | Pupils | 238 |
| School Name | St Mary's Secondary School | Distance | 1.9km | Pupils | 836 |
| School Name | The Brunner | Distance | 2.0km | Pupils | 219 |
| School Name | Mount Carmel Secondary School | Distance | 2.2km | Pupils | 398 |
| School Name | Belvedere College S.j | Distance | 2.3km | Pupils | 1004 |
Type | Distance | Stop | Route | Destination | Provider | ||||||
|---|---|---|---|---|---|---|---|---|---|---|---|
| Type | Bus | Distance | 10m | Stop | Drumcliffe Road | Route | 122 | Destination | Ashington | Provider | Dublin Bus |
| Type | Bus | Distance | 110m | Stop | Drumcliffe Road | Route | 122 | Destination | Parnell Square | Provider | Dublin Bus |
| Type | Bus | Distance | 110m | Stop | Drumcliffe Road | Route | 122 | Destination | Drimnagh Road | Provider | Dublin Bus |
Type | Distance | Stop | Route | Destination | Provider | ||||||
|---|---|---|---|---|---|---|---|---|---|---|---|
| Type | Bus | Distance | 170m | Stop | Fassaugh Avenue | Route | 122 | Destination | Parnell Square | Provider | Dublin Bus |
| Type | Bus | Distance | 170m | Stop | Fassaugh Avenue | Route | 122 | Destination | Drimnagh Road | Provider | Dublin Bus |
| Type | Bus | Distance | 260m | Stop | Fassaugh Avenue | Route | 122 | Destination | Ashington | Provider | Dublin Bus |
| Type | Bus | Distance | 280m | Stop | Fionnbarra Gaa | Route | 120 | Destination | Parnell St | Provider | Dublin Bus |
| Type | Bus | Distance | 280m | Stop | Fionnbarra Gaa | Route | 120 | Destination | Ballsbridge | Provider | Dublin Bus |
| Type | Bus | Distance | 290m | Stop | Cabra West Church | Route | 122 | Destination | Ashington | Provider | Dublin Bus |
| Type | Bus | Distance | 290m | Stop | Carnlough Road South | Route | 122 | Destination | Ashington | Provider | Dublin Bus |
Your Mortgage and Insurance Tools
Check off the steps to purchase your new home
Use our Buying Checklist to guide you through the whole home-buying journey.
Budget calculator
Calculate how much you can borrow and what you'll need to save
A closer look
BER Details
BER No: 118672906
Energy Performance Indicator: 329.04 kWh/m2/yr
Statistics
- 23/10/2025Entered
- 2,811Property Views
Similar properties
€475,000
36 Berkeley Road, Phibsborough, Dublin 7, D07WR533 Bed · 1 Bath · Terrace€475,000
115 Annamoe Drive, Dublin 7, Cabra, Dublin 7, D07F2C13 Bed · 1 Bath · Terrace€485,000
128 Chapelgate, Drumcondra, Dublin 9, D09R2923 Bed · 2 Bath · End of Terrace€495,000
93 Marlborough Mews, Dublin 7, North Circular Road, Dublin 7, D07V2203 Bed · 2 Bath · Semi-D
€495,000
Apartment 11, Mellowes Quay, Usher Street, Dublin 8, D08VX95, Dublin 8, D08VX953 Bed · 1 Bath · Apartment€495,000
16 Villa Park Avenue, Navan Road, Ashtown, Dublin 7, D07W3V73 Bed · 1 Bath · Bungalow€500,000
98 Quarry Road, Cabra, Dublin 7, D07P8X03 Bed · 1 Bath · Semi-D€525,000
41 Glengarriff Parade, Phibsborough, Dublin 7, Co. Dublin, D07Y8653 Bed · 3 Bath · Terrace€525,000
24 Ventry Park, Dublin 7, Cabra, Dublin 7, D07Y2N23 Bed · 1 Bath · Terrace€545,000
6 Violet Hill Drive, Dublin 11, Glasnevin, Dublin 11, D11W0H63 Bed · 1 Bath · Semi-D€600,000
Orby, Phoenix Park Racecourse, Orby Development, Castleknock, Dublin 153 Bed · 2 Bath · Apartment€745,000
3 Bed Townhouse, Daneswell Place, Daneswell Place, Glasnevin, Dublin 113 Bed · 2 Bath · Duplex
Daft ID: 122800747

