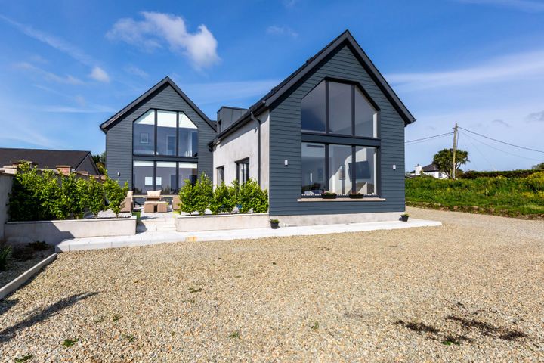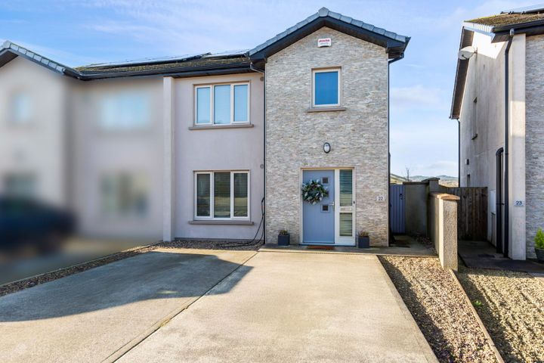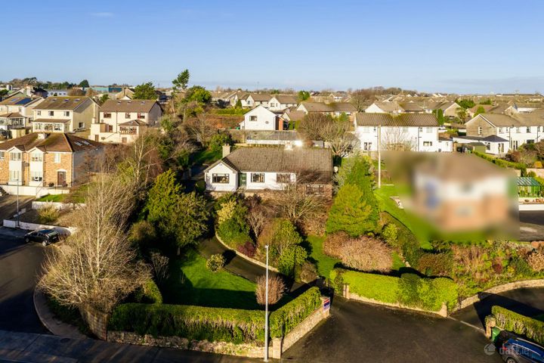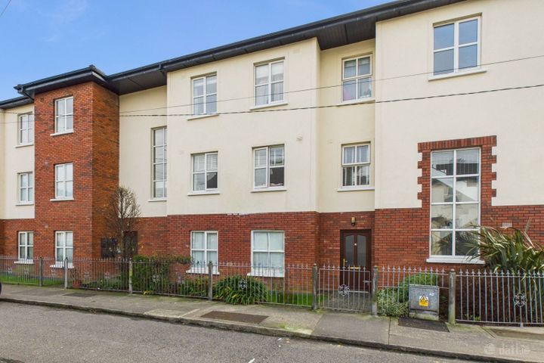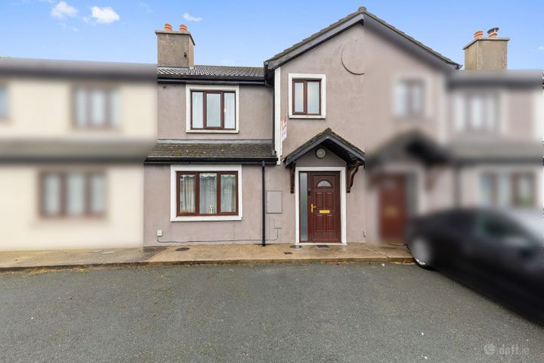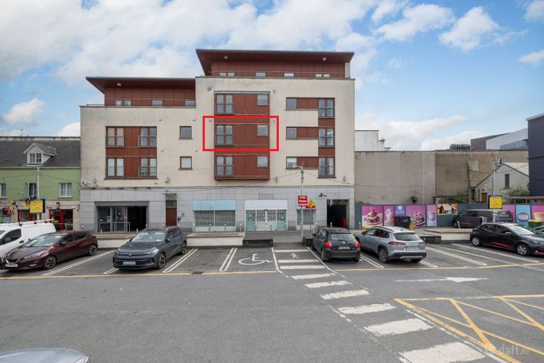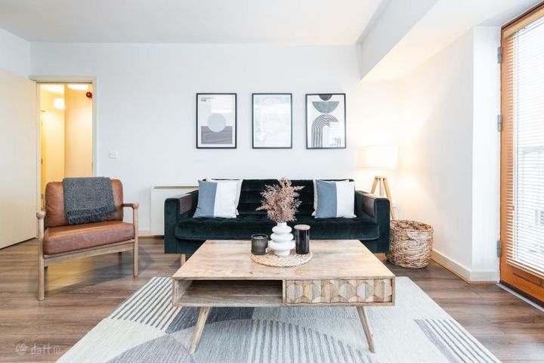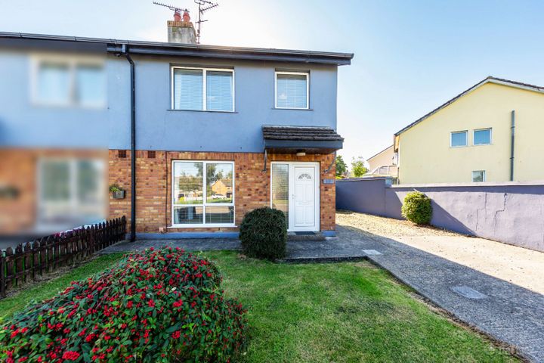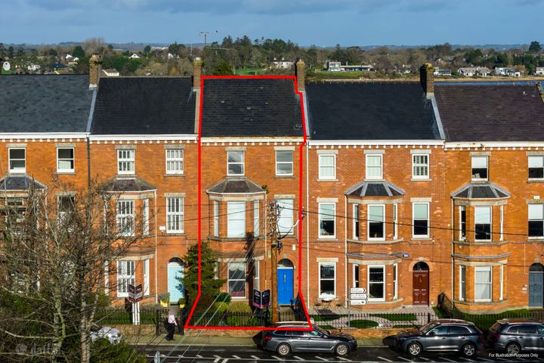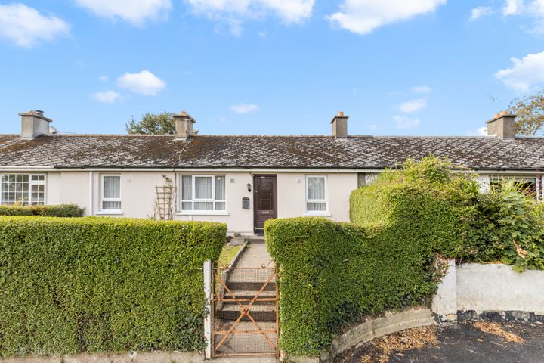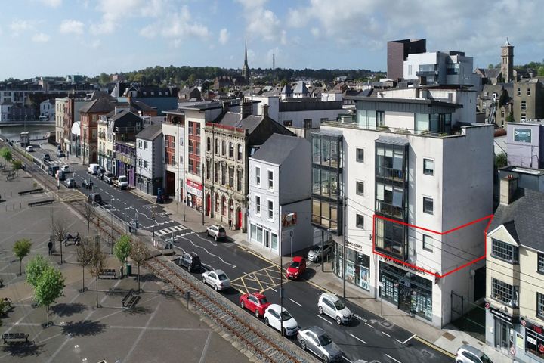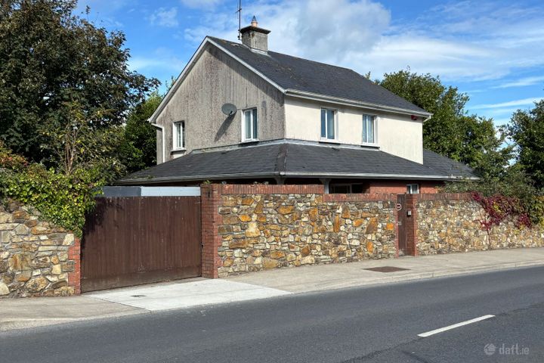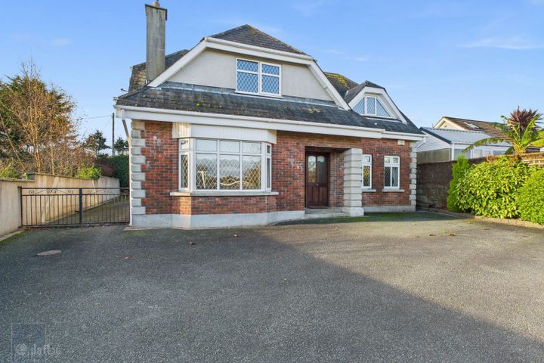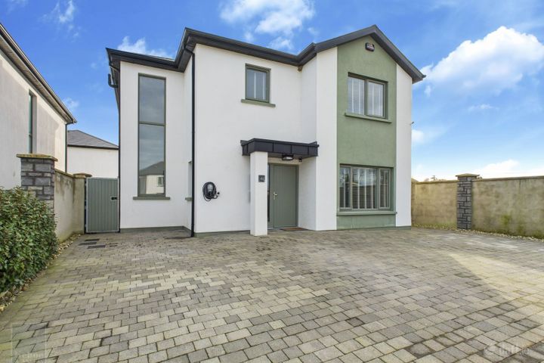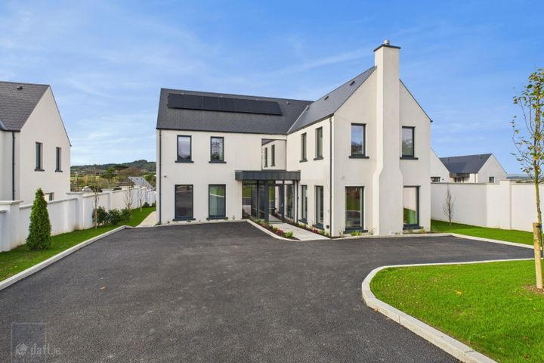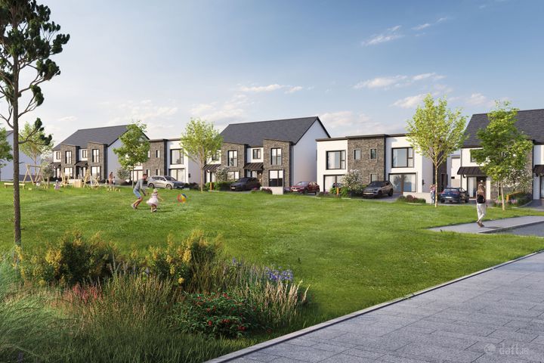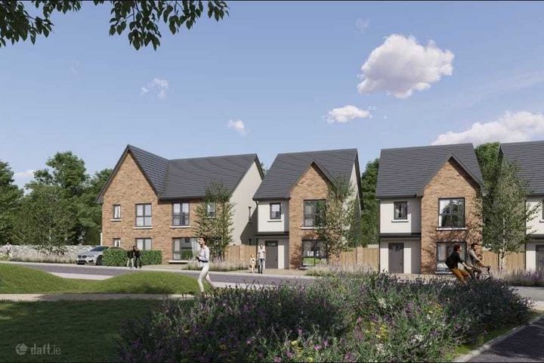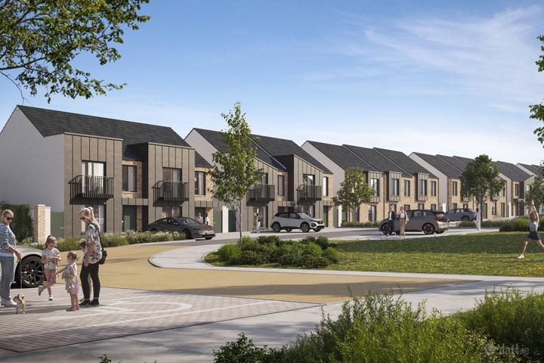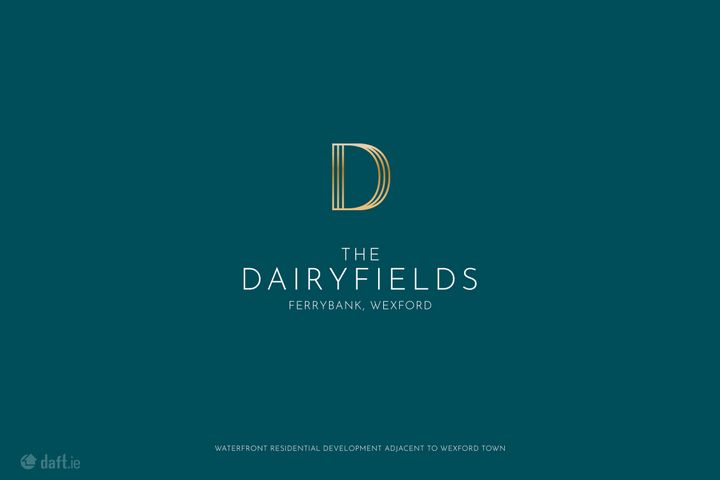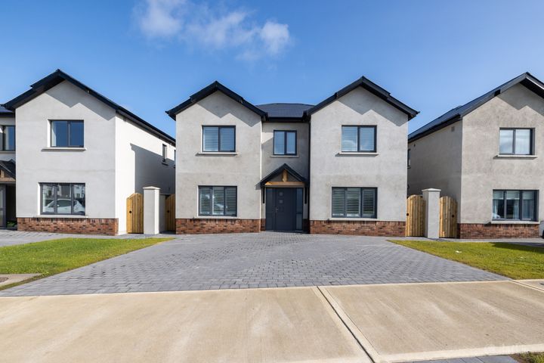101 Properties for Sale in Wexford Town, Wexford
Edel Keane Assoc. RICS BSc (Hons)
Keane Auctioneers
"Rock Haven", Wexford Town, Co. Wexford, Y35DHF6
4 Bed4 Bath287 m²DetachedViewing AdvisedAdvantageGOLDEdel Keane Assoc. RICS BSc (Hons)
Keane Auctioneers
22 Hawthorn Hill, Whitebrook, Whiterock Hill, Wexford Town, Co. Wexford, Y35N1K1
3 Bed3 Bath114 m²Semi-DAdvantageGOLDColum Murphy
Kehoe & Associates
Whitemill, Newline Road, Wexford Town, Co. Wexford, Y35A2F7
5 Bed2 Bath155 m²BungalowViewing AdvisedAdvantageGOLDColum Murphy
Kehoe & Associates
15 Waterloo Way, Waterloo Road, Wexford Town, Co. Wexford
2 Bed2 Bath73 m²ApartmentAdvantageGOLDRyan O'Connor
Keane Auctioneers
26 Árd Uisce, Whiterock Hill, Wexford Town, Co. Wexford, Y35H5V9
3 Bed3 Bath101 m²TerraceAdvantageGOLDKillian Cuddihy BSc Auctioneering,Valuations & Estate Agency
Keane Auctioneers
Apartment 21, Key West, Wexford Town, Co. Wexford, Y35RK20
2 Bed1 Bath64 m²ApartmentAdvantageGOLDBernie Farrell
Kehoe & Associates
No. 26 Key West, Custom House Quay, Wexford Town, Co. Wexford, Y35DK44
2 Bed1 Bath69 m²ApartmentViewing AdvisedAdvantageGOLDRyan O'Connor
Keane Auctioneers
10 Mount Prospect, Clonard, Wexford Town, Co. Wexford, Y35V0V9
3 Bed3 Bath94 m²Semi-DAdvantageGOLDAisling McGrath
Sherry FitzGerald Radford - Wexford Town
5 Glena Terrace, Spawell Road, Wexford, Y35P6F6
5 Bed4 Bath225 m²TerraceAdvantageGOLDAisling McGrath
Sherry FitzGerald Radford - Wexford Town
10 St John's Avenue, Wexford Town, Wexford, Y35K5D6
4 Bed1 Bath89 m²TerraceAdvantageGOLDCatriona Murphy
Kehoe & Associates
34, Key West, Wexford Town, Co. Wexford, Y35V970
2 Bed2 Bath88 m²ApartmentStunning ViewsAdvantageGOLDColum Murphy
Kehoe & Associates
"Windmill", Belvedere Road, Wexford Town, Co. Wexford, Y35V4K3
4 Bed4 Bath156 m²DetachedViewing AdvisedAdvantageGOLDColum Murphy
Kehoe & Associates
"Kiltanna",Carricklawn, Wexford Town, Co. Wexford, Y35A4A7
3 Bed2 Bath148 m²DetachedViewing AdvisedAdvantageGOLDColum Murphy
Kehoe & Associates
41 Chestnut Hill, Clonard Great, Wexford Town, Co. Wexford, Y35E8HW
4 Bed3 Bath168 m²DetachedEnergy EfficientAdvantageGOLDLouise Morton MSCSI MIM
Stronveele, Glenville Road, Wexford Town, Co. Wexford
Luxury & Location - *Luxury Showhouse Open By Appointment*
€795,000
4 Bed4 BathDetached€799,000
5 Bed4 BathDetached€805,000
5 Bed4 BathDetached3 more Property Types in this Development
Catriona Murphy
The Paddocks, Coolcotts, Wexford Town, Co. Wexford
All homes now eligible for the First Home Scheme
Bernie Farrell
Beechfield, Clonard, Wexford Town, Co. Wexford
Showhouse Open By Appointment
€360,000
3 Bed3 BathTerrace€360,000
3 Bed3 BathTerrace€370,000
3 Bed3 BathEnd of Terrace3 more Property Types in this Development
Louise Morton MSCSI MIM
PARK CLOSE (CLOS NA PAIRCE), Wexford Town, Co. Wexford
SHOWHOUSE OPENING SOON Luxurious homes in a prime location....
€320,000
2 Bed2 BathApartment€385,000
3 Bed3 BathEnd of Terrace€399,500
3 Bed3 BathSemi-D1 more Property Type in this Development
Catriona Murphy
The Dairyfields, Ferrybank, Ferrybank, Co. Wexford
A rare coastal privilege: private steps to Wexford shores.
Edel Keane Assoc. RICS BSc (Hons)
Radharc na hAbhann, Newtown Road, Wexford Town, Co. Wexford
Price on Application
3 Bed3 BathSemi-DPrice on Application
4 Bed3 BathDetachedPrice on Application
4 Bed3 BathDetached1 more Property Type in this Development
Explore Sold Properties
Stay informed with recent sales and market trends.





