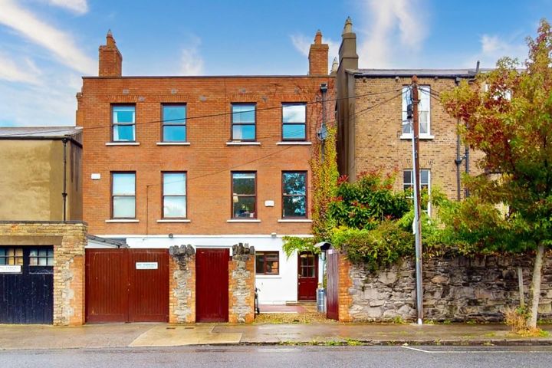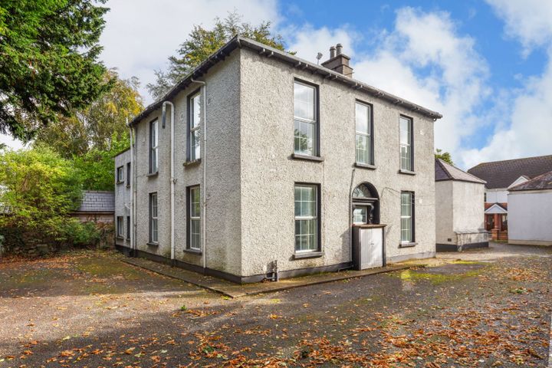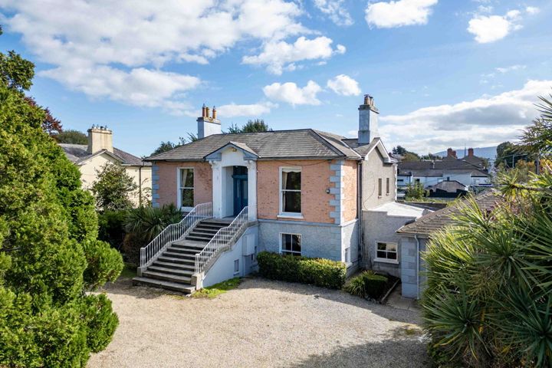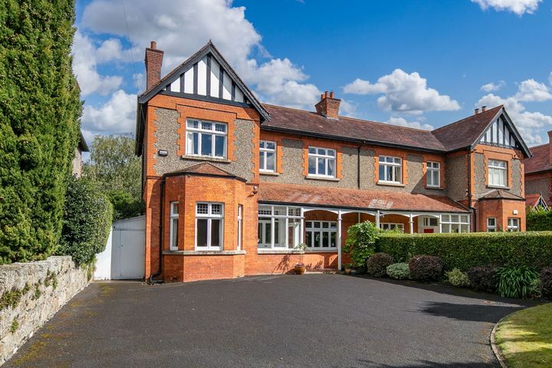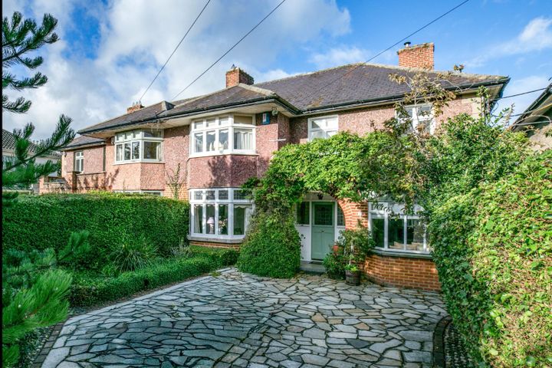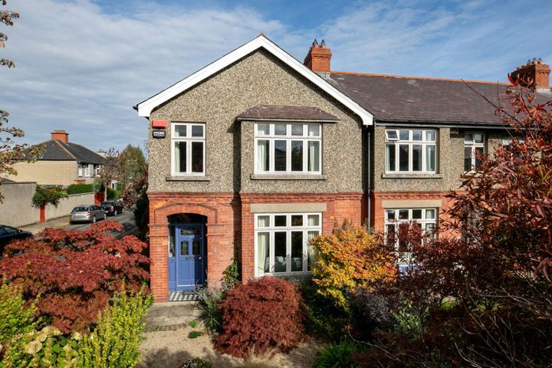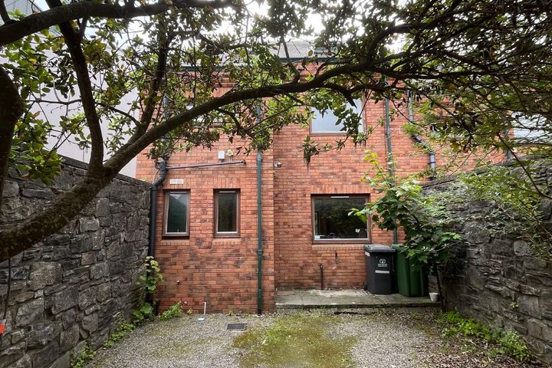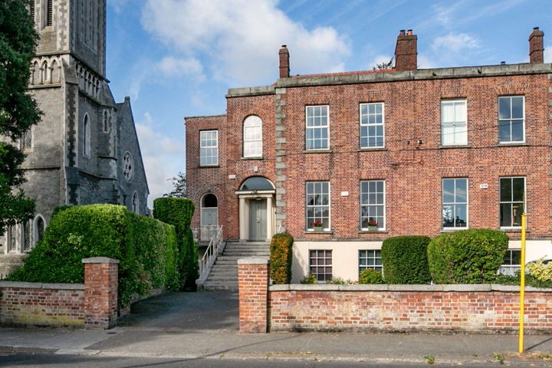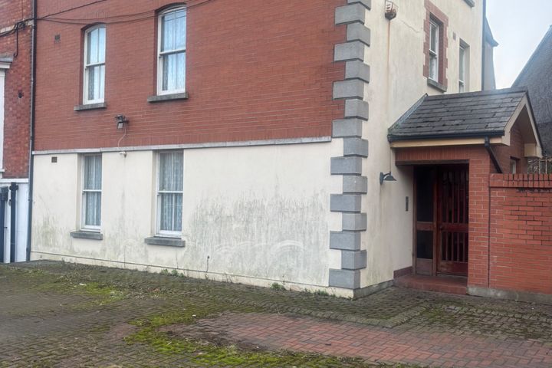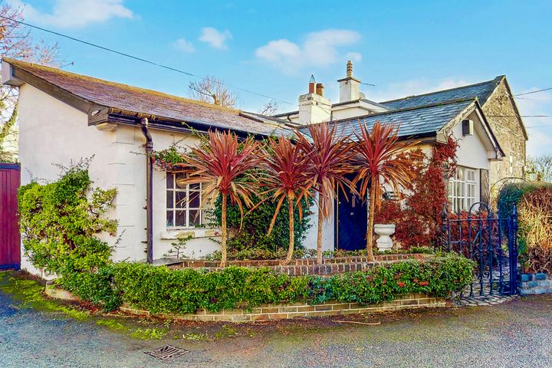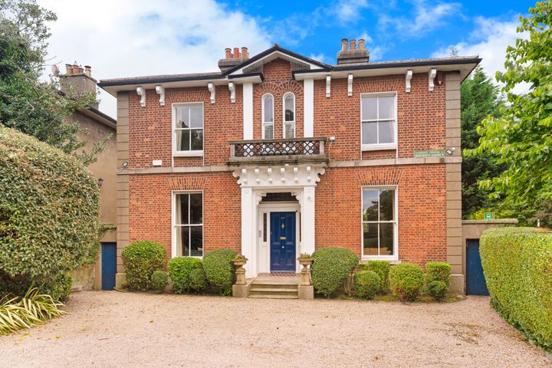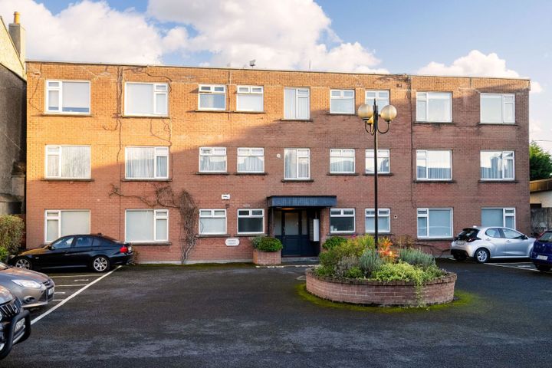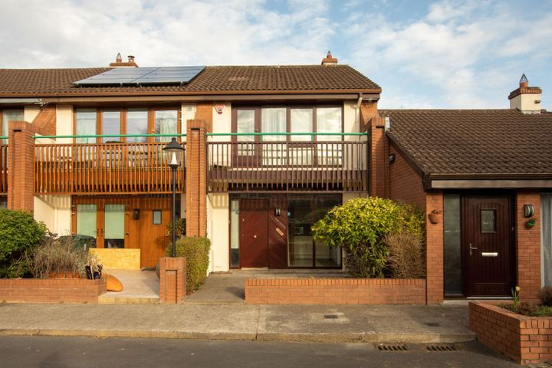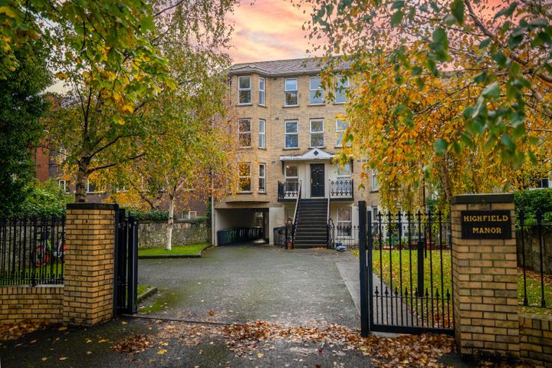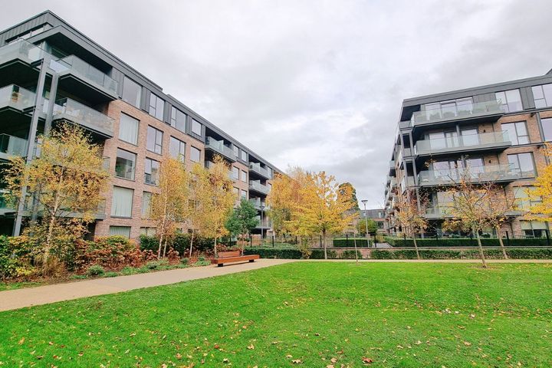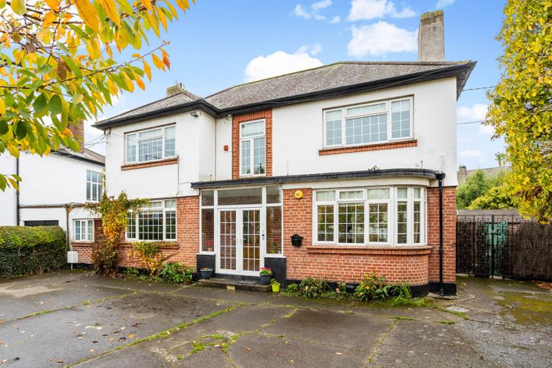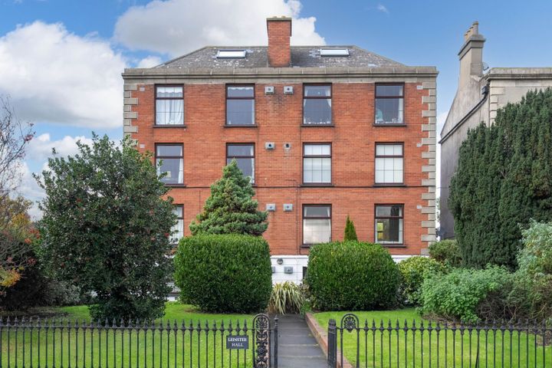59 Properties for Sale in Rathgar, Dublin
John Hamilton
LWK Premium Collection
Grosvenor House, 32a Grosvenor Road, Rathgar, Dublin 6, D06WF74
2 Bed2 Bath132 m²Semi-DViewing AdvisedAdvantageDanielle Stephenson & Ross Shorten
North's Property
"Albany House" 126, 126A and 126B, Rathgar Road, Rathgar, Dublin 6, D06AY95
20 Bed12 Bath640 m²DetachedViewing AdvisedAdvantageDavid Byrne
Lisney Sotheby's International Realty (Ranelagh)
48 Temple Road, Dartry, Dublin 6, D06TH92
3 Bed7487 m²DetachedAdvantagePat Mullery
Mullery O'Gara Estate Agents
37 Garville Avenue, Rathgar, Rathgar, Dublin 6, D06PD91
15 Bed2 Bath394 m²DetachedAdvantagePat Mullery
Mullery O'Gara Estate Agents
22 Zion Road, Rathgar, Rathgar, Dublin 6, D06A970
5 Bed4 Bath269 m²Semi-DAdvantageDavid Rhatigan
Rathgar Villas, Rathgar Villas, Rathgar, Dublin 6
Ciaran Cassidy
Mullery O'Gara Estate Agents
2 Thorncliffe Park, Rathgar, Dublin 6, D14HY43
4 Bed2 Bath193 m²Semi-DViewing AdvisedAdvantagePat Mullery
Mullery O'Gara Estate Agents
33 Fortfield Terrace, Rathmines, Dublin 6, D06A9C0
3 Bed2 Bath126 m²End of TerraceAdvantageMichael Keane Estate Agent
Michael Keane
Michael Keane Estate Agent
44 Garville Lane, Dublin 6, Rathgar, Dublin 6, D06WF51
3 Bed2 Bath125 m²End of TerraceSpacious GardenAdvantagePat Mullery
Mullery O'Gara Estate Agents
23 Zion Road, Rathgar, Rathgar, Dublin 6, D06VW89
9 Bed5 Bath318 m²Semi-DAdvantage3 x 2 bed apts. at Rere Of 6 Grosvenor Place, Rathgar, Dublin 6, D06N159
2 Bed1 Bath42 m²ApartmentWoodbine Cottage, Rostrevor Road, Orwell Road, Dartry, Dublin 6, D06K883
2 Bed1 Bath49 m²Detached27 Kenilworth Square West, Rathgar, Dublin 6, D06DA58
5 Bed4 Bath309 m²DetachedApartment 6, Harmac Court, Rathgar, Dublin 6, D06VY61
1 Bed1 Bath47 m²Apartment44 Orwell Woods, Rathgar, Dublin 6, D06XN81
3 Bed2 Bath80 m²TerraceApartment 14, Highfield Manor, Rathgar, Dublin 6, D06XH31
2 Bed1 Bath53 m²ApartmentOpen viewing 9 Dec 17:00Apartment 35, Orwell Hall, Marianella, Rathgar, Dublin 6, D06W8Y0
1 Bed1 Bath63 m²Apartment98 Orwell Road, Dublin 6, Rathgar, Dublin 6, D06YT53
4 Bed2 Bath184 m²Detached91 Rathgar Road, Rathgar, Dublin 6, D06F688
8 Bed5 Bath256 m²Terrace3 Leinster Hall, 83 Leinster Road, Rathmines, Dublin 6, D06XP95
2 Bed1 Bath43 m²Apartment
Explore Sold Properties
Stay informed with recent sales and market trends.






