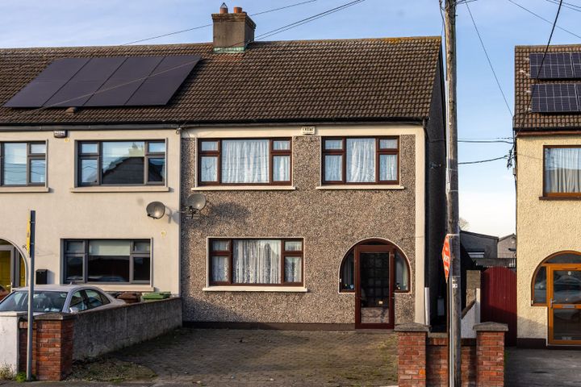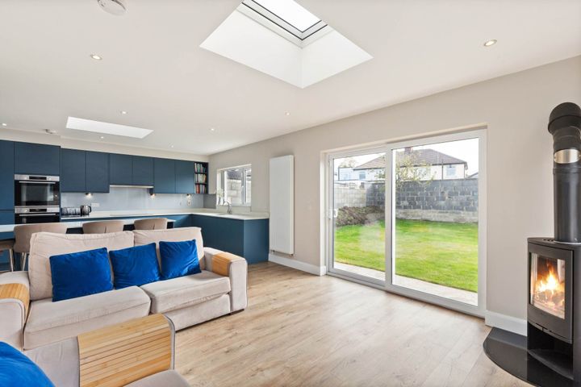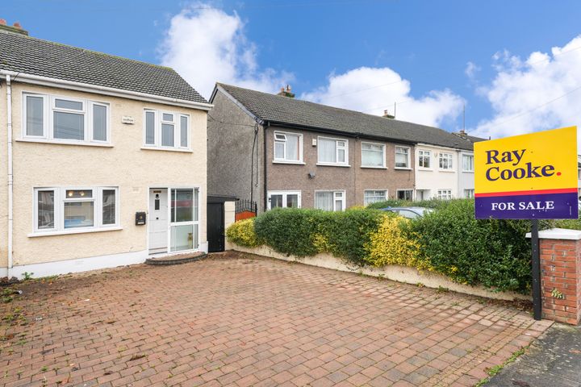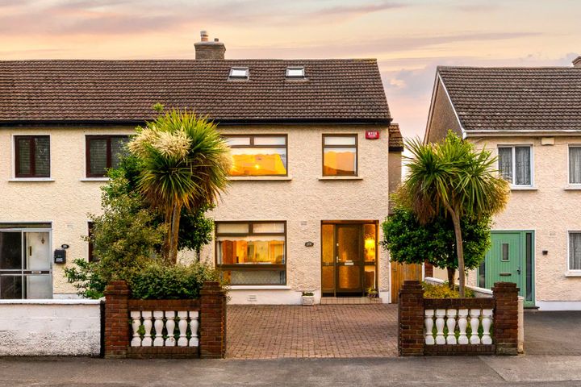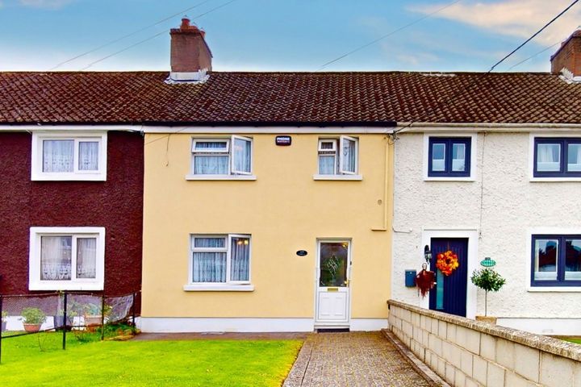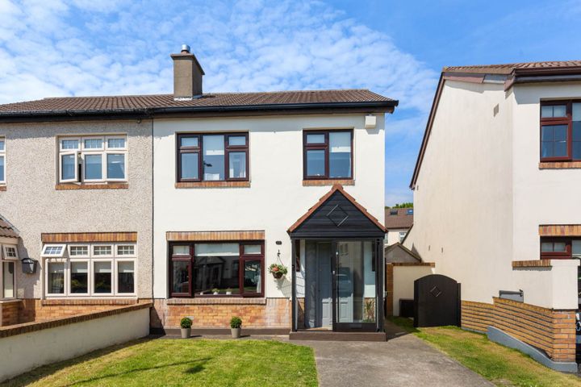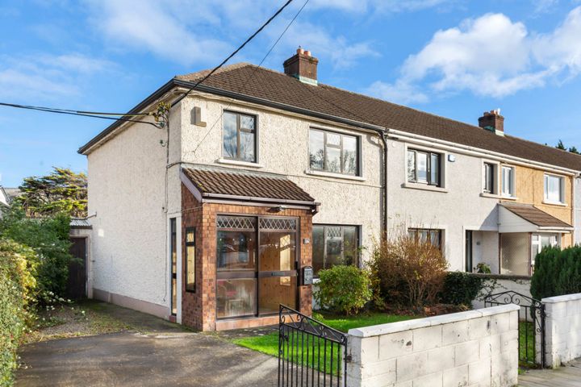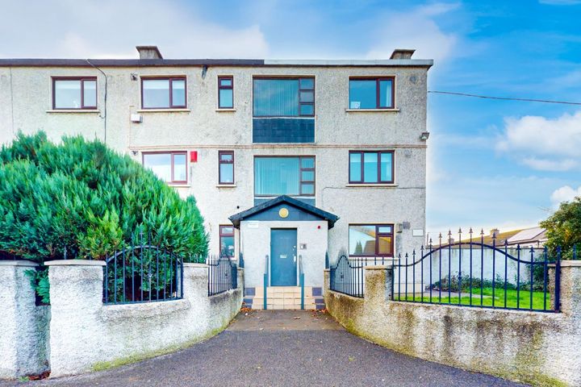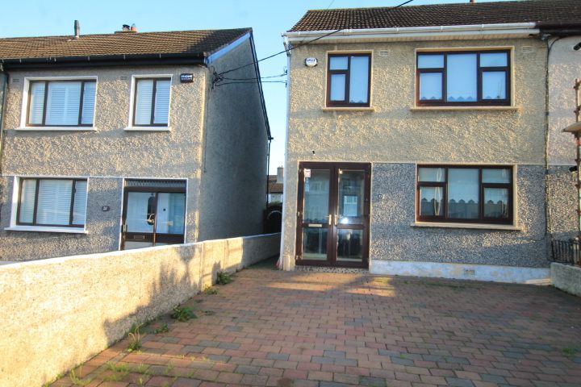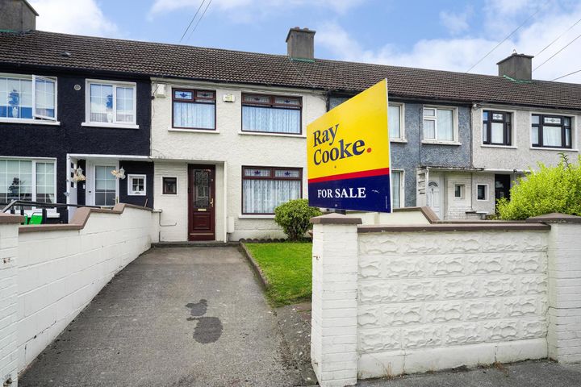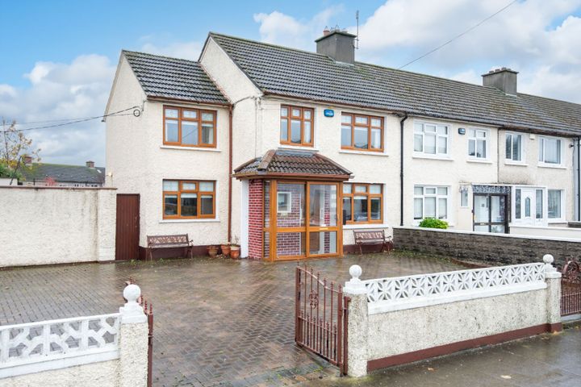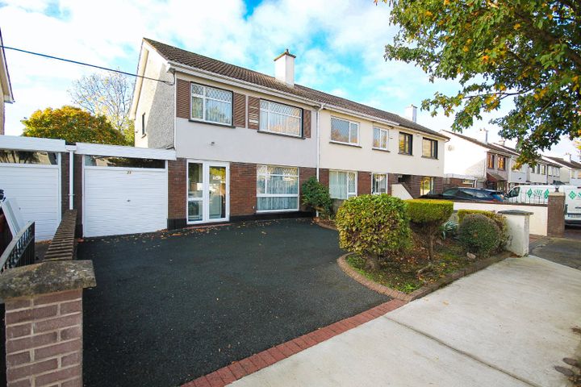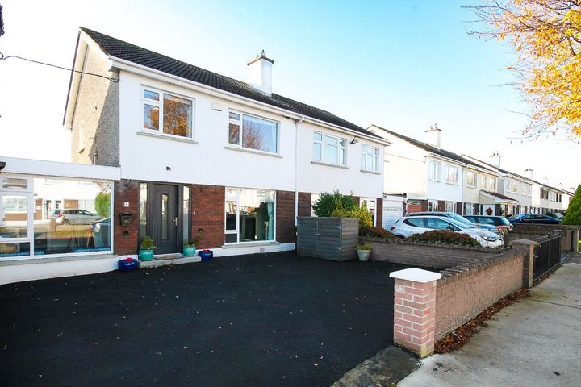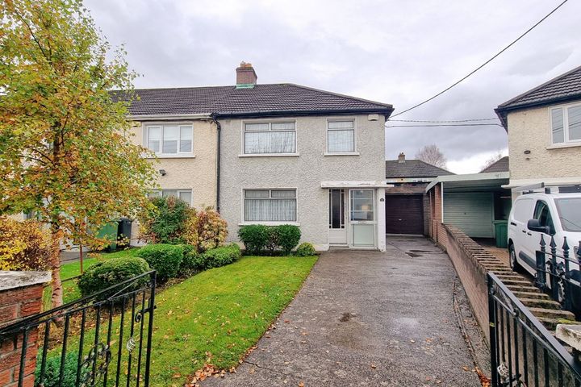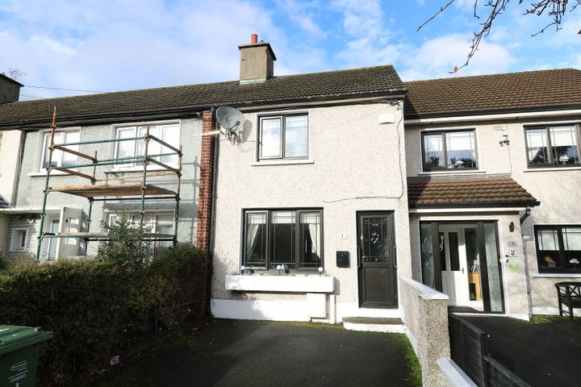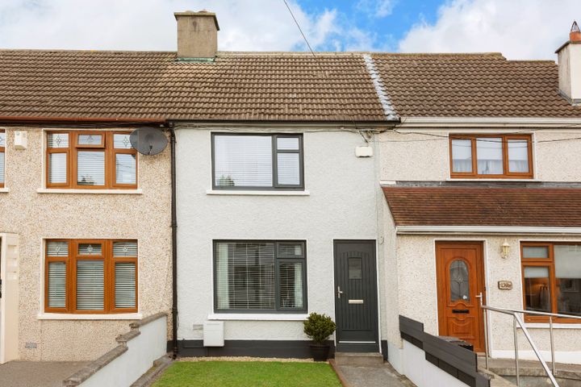47 Properties for Sale in Walkinstown, Dublin
REA McGee Sales
REA McGEE
10 Saint James'S Road, Dublin 12, Greenhills, Dublin 12, D12E9V4
3 Bed2 Bath92 m²End of TerraceAdvantageJillian McGuirk
McGuirk Beggan Property Ltd.
34 Whitehall Road West, Perrystown, Dublin 12, Co. Dublin, D12C3KR
3 Bed2 Bath135 m²End of TerraceAdvantageSales Team 9
Ray Cooke Auctioneers
170 St. Peters Road, Walkinstown, Dublin 12
3 Bed1 Bath92 m²End of TerraceAdvantagePeter Byrne
Byrne Malone Estate Agents
33 Saint Peter'S Crescent, Dublin 12, Walkinstown, Dublin 12, D12Y2Y0
3 Bed2 Bath136 m²End of TerraceAdvantageLeonard Wilson Keenan Estate & Letting Agents
www.lwk.ie
Apartment 28, Block A, Lansdowne Valley Apartments, Slievebloom Road, Dublin 12, D12XD70
2 Bed1 BathApartmentViewing AdvisedAdvantageOliver Travers
Mullery O'Gara Estate Agents
200 Kimmage Road West, Kimmage, Dublin 12, D12VW31
3 Bed2 Bath109 m²Semi-DAdvantageTeam Michael Dunne
www.lwk.ie
119 Mangerton Road, Drimnagh, Dublin 12, D12E772
3 Bed1 Bath80 m²TerraceAdvantageJillian McGuirk
McGuirk Beggan Property Ltd.
11 Temple Manor Court, Greenhills, Dublin 12, Co. Dublin, D12X786
3 Bed2 Bath84 m²Semi-DAdvantageCraig Leap M.I.P.A.V/ T.R.V.
BROE Auctioneers
30 Esposito Road, Dublin 12, Walkinstown, Dublin 12, D12X8C7
3 Bed2 Bath83 m²TerraceViewing AdvisedAdvantage126 Dowland Road, Walkinstown, Dublin 12, Co. Dublin, Walkinstown, Dublin 12, D12X7A4
3 Bed1 Bath92 m²End of Terrace7 Beechfield Court, Beechfield Close, Walkinstown, Dublin 12, D12WD93
1 Bed1 BathApartment33 Saint Columba'S Road, Dublin 12, Greenhills, Dublin 12, D12Y6P2
3 Bed1 Bath89 m²End of Terrace5 Walkinstown Park, Walkinstown, Dublin 12
3 Bed1 Bath95 m²Terrace100 Walkinstown Drive, Walkinstown, Dublin 12, D12A3P1
3 Bed1 Bath100 m²End of Terrace32 Walkinstown Drive, Walkinstown, Dublin 12, D12K8N2
3 Bed1 Bath119 m²Semi-D21 Kilmashogue Grove, Walkinstown, Dublin 12, D12F3C6
3 Bed1 BathSemi-D9 Kilmashogue Grove, Walkinstown, Dublin 12, D12W2F3
3 Bed2 BathSemi-D- OFFER ACCEPTED
16 Esposito Road, Walkinstown, Dublin 12, D12N1FP
3 Bed1 Bath85 m²End of Terrace 1 Bluebell Avenue, Dublin 12, Bluebell, Dublin 12, D12VK53
2 Bed1 Bath59 m²Terrace139 Walkinstown Drive, Walkinstown, Dublin 12, D12X6K4
2 Bed1 Bath60 m²House
Explore Sold Properties
Stay informed with recent sales and market trends.






