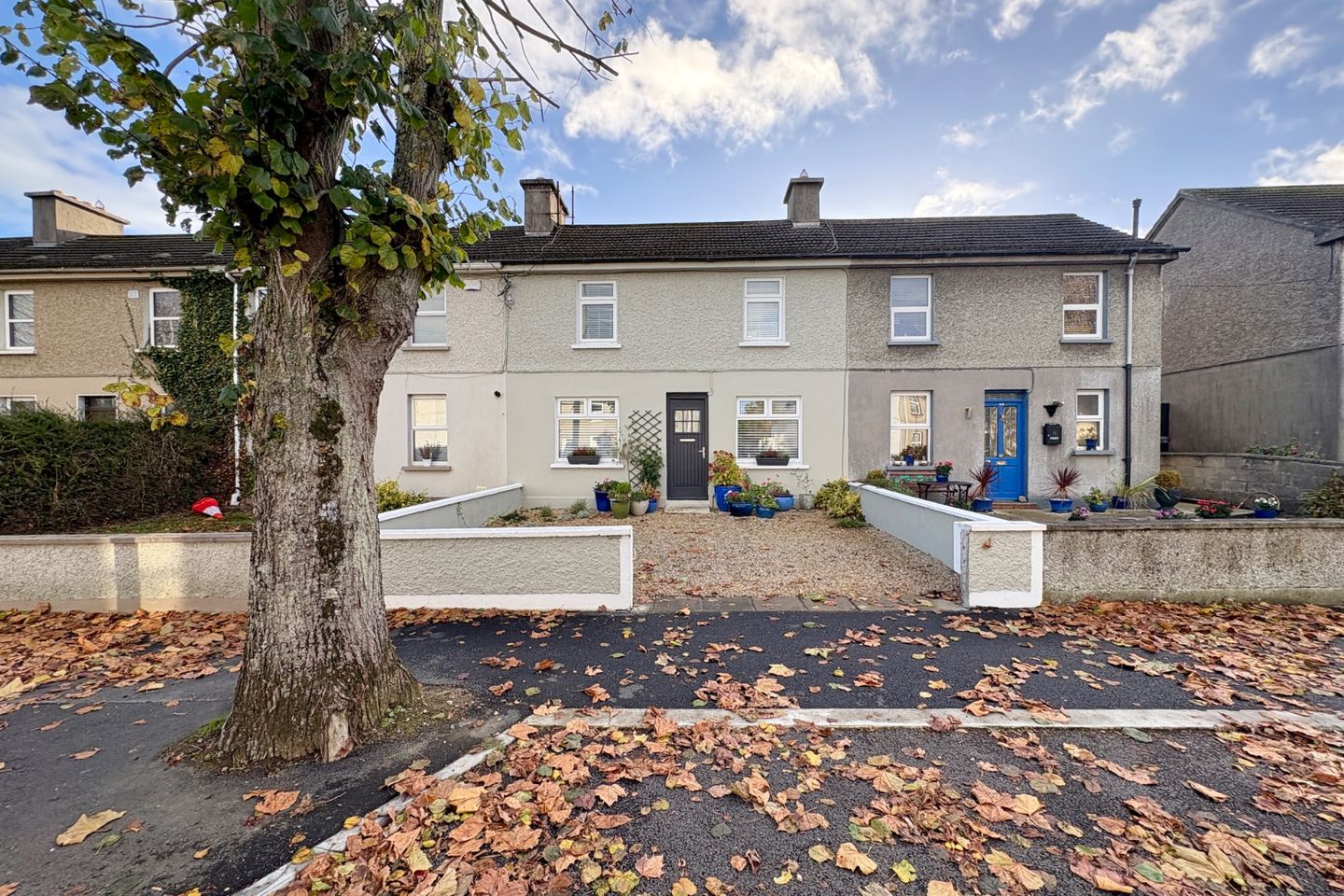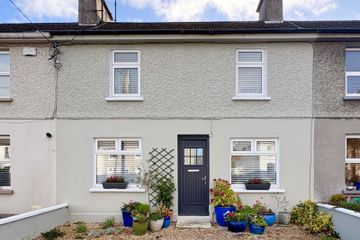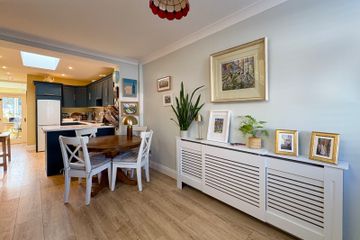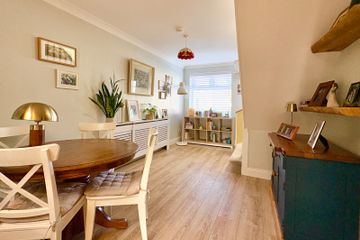



62 Saint Fiacre'S Place, Kilkenny, Kilkenny, Co. Kilkenny, R95VEH7
€445,000
- Price per m²:€5,000
- Estimated Stamp Duty:€4,450
- Selling Type:By Private Treaty
About this property
Highlights
- THINK LOCATION ON THIS PROPERTY
- B ENERGY RATED HOME
- IDEAL FAMILY HOME
- CLOSE TO KILKENNY CITY CENTRE AND ALL THE CITIES AMENITIES
- HIGH DESIRABLE AND ESTABLISHED LOCATION
Description
No. 62 St. Fiacre’s Place represents a rare opportunity to purchase a turnkey, fully upgraded home in one of Kilkenny’s most sought-after residential locations. This exceptional property has undergone a comprehensive and meticulous renovation, resulting in a B-rated energy-efficient home that combines craftsmanship, comfort, and contemporary living. Every detail of this stunning residence reflects quality and attention to detail. The complete refurbishment included extensive insulation works, upgraded plumbing and electrics, bespoke carpentry—featuring a hand-crafted staircase—along with new internal and external doors, high-performance windows, and two showpiece bathrooms finished to the highest standard. The property has also been extended, creating additional living space that enhances its functionality and flow. A particularly impressive feature is the rear garage with vehicular access from Nuncio Road, offering both convenience and secure off-street parking. The front of the property provides private parking, while the south- and west-facing rear aspect ensures bright, sun-filled interiors throughout the day. The location is simply superb—just 200 metres from Kilkenny Castle Gardens and within walking distance of the city centre. Everyday amenities are on your doorstep, including local schools, St. Fiacre’s Church, and Loughboy Shopping Centre. Stepping inside No. 62 St. Fiacre’s Place, you are immediately greeted by an atmosphere of warmth, comfort, and refined design. The extensive reconfiguration of the ground floor layout has transformed this home into a modern, free-flowing living space that balances functionality with aesthetic appeal. At the heart of the home is a spacious open-plan kitchen, dining, and living area, cleverly designed to create a seamless and inviting family hub. The quality of finish and the meticulous attention to specification detail leave No. 62 in truly turnkey condition—a home ready to move into and enjoy from day one. An additional separate living room provides an elegant retreat, exuding comfort and sophistication. Professionally selected wall colours, high-quality finishes, and thoughtful lighting combine to produce a calm and homely ambience. The ground floor bedroom suite is another standout feature—overlooking the rear garden, it offers an immaculate finish with a showroom-quality en suite and a dedicated dressing area, perfect for guests or single-level living. A purpose-built home office, designed to take advantage of the stunning rear garden views through a feature corner window, provides a tranquil and inspiring workspace. A utility area to the rear gives convenient garden access, adding further practicality to the home’s well-thought-out layout. Ascending the bespoke, hand-crafted split-level staircase is a delight in itself, a testament to the craftsmanship that defines this home. The first floor accommodates two generously sized double bedrooms and a beautifully finished family shower room, maintaining the high standard of detail evident throughout. The original charm of the home has been carefully preserved while seamlessly integrating modern comfort and efficiency. The attic area offers excellent storage and further development potential, while outside, the rear garden features a raised lawn and is fully enclosed, ensuring both privacy and a strong sense of presence. The rear garden enjoys full south- and west-facing light, with a patio area beneath the shade of a mature beech tree—a perfect outdoor retreat for relaxation and family gatherings. A superb feature of this property is the large rear garage, accessed via a rear service road. This versatile space offers excellent potential for conversion into a garden studio, workshop, or additional storage, with extra parking available to the front of the garage—an invaluable addition to an already exceptional property. Recognising the exceptional quality, craftsmanship, and location of No. 62 St. Fiacre’s Place, it’s clear this is a home of true distinction—a rare opportunity to purchase something genuinely special in Kilkenny City. Ring Fran to arrange your private viewing. These particulars are issued strictly on the understanding that they do not form part of any contract and are provided, without liability, as a general guide only to what is being offered subject to contract and availability. They are not to be constructed as containing any representation of fact upon which any interested party is entitled to rely. Any intending purchaser or lessee should satisfy themselves by inspection or otherwise as to the accuracy of these particulars. The vendor or lessor do not make, give or imply nor is Fran Grincell or its staff authorized to make, give or imply any representation or warranty whatsoever in respect of this property. No responsibility can be accepted for any expenses incurred by intending purchasers in inspecting properties which have been sold, let or withdrawn. THINKING OF SELLING EMAIL OR CALL FOR SALES ADVICE
The local area
The local area
Sold properties in this area
Stay informed with market trends
Local schools and transport

Learn more about what this area has to offer.
School Name | Distance | Pupils | |||
|---|---|---|---|---|---|
| School Name | St John Of God Kilkenny | Distance | 400m | Pupils | 331 |
| School Name | St Patrick's De La Salle Boys National School | Distance | 510m | Pupils | 341 |
| School Name | Gaelscoil Osrai | Distance | 720m | Pupils | 442 |
School Name | Distance | Pupils | |||
|---|---|---|---|---|---|
| School Name | Presentation Primary School | Distance | 880m | Pupils | 420 |
| School Name | Kilkenny School Project | Distance | 940m | Pupils | 240 |
| School Name | Mother Of Fair Love Spec School | Distance | 970m | Pupils | 77 |
| School Name | The Lake Junior School | Distance | 970m | Pupils | 223 |
| School Name | Cbs Primary Kilkenny | Distance | 1.1km | Pupils | 255 |
| School Name | St. John's National School | Distance | 1.3km | Pupils | 0 |
| School Name | St John's Senior School Kilkenny | Distance | 1.4km | Pupils | 216 |
School Name | Distance | Pupils | |||
|---|---|---|---|---|---|
| School Name | Coláiste Pobail Osraí | Distance | 550m | Pupils | 222 |
| School Name | City Vocational School | Distance | 590m | Pupils | 311 |
| School Name | St Kieran's College | Distance | 630m | Pupils | 802 |
School Name | Distance | Pupils | |||
|---|---|---|---|---|---|
| School Name | Presentation Secondary School | Distance | 760m | Pupils | 902 |
| School Name | C.b.s. Kilkenny | Distance | 1.1km | Pupils | 836 |
| School Name | Loreto Secondary School | Distance | 1.8km | Pupils | 994 |
| School Name | Kilkenny College | Distance | 2.4km | Pupils | 919 |
| School Name | Callan Cbs | Distance | 14.3km | Pupils | 267 |
| School Name | St. Brigid's College | Distance | 14.5km | Pupils | 244 |
| School Name | Coláiste Abhainn Rí | Distance | 14.5km | Pupils | 681 |
Type | Distance | Stop | Route | Destination | Provider | ||||||
|---|---|---|---|---|---|---|---|---|---|---|---|
| Type | Bus | Distance | 60m | Stop | Nuncio Road | Route | Iw01 | Destination | Loughboy Shopping Centre | Provider | Dunnes Coaches |
| Type | Bus | Distance | 80m | Stop | Nuncio Road | Route | Iw01 | Destination | Carlow Institute | Provider | Dunnes Coaches |
| Type | Bus | Distance | 220m | Stop | Larchfield | Route | Kk1 | Destination | Glenbawn | Provider | City Direct |
Type | Distance | Stop | Route | Destination | Provider | ||||||
|---|---|---|---|---|---|---|---|---|---|---|---|
| Type | Bus | Distance | 240m | Stop | Larchfield | Route | Kk1 | Destination | Danville Business Park | Provider | City Direct |
| Type | Bus | Distance | 250m | Stop | Deans Court | Route | Kk1 | Destination | Danville Business Park | Provider | City Direct |
| Type | Bus | Distance | 260m | Stop | Deans Court | Route | Kk1 | Destination | Glenbawn | Provider | City Direct |
| Type | Bus | Distance | 310m | Stop | Upper Patrick Street | Route | Kk1 | Destination | Danville Business Park | Provider | City Direct |
| Type | Bus | Distance | 330m | Stop | Upper Patrick Street | Route | Kk1 | Destination | Glenbawn | Provider | City Direct |
| Type | Bus | Distance | 450m | Stop | Kilkenny Castle | Route | 871 | Destination | The Parade | Provider | Jj/bernard Kavanagh |
| Type | Bus | Distance | 450m | Stop | Kilkenny Castle | Route | 882 | Destination | Inistioge | Provider | Kilbride Coaches |
Your Mortgage and Insurance Tools
Check off the steps to purchase your new home
Use our Buying Checklist to guide you through the whole home-buying journey.
Budget calculator
Calculate how much you can borrow and what you'll need to save
A closer look
BER Details
Ad performance
- 06/11/2025Entered
- 8,794Property Views
- 14,334
Potential views if upgraded to a Daft Advantage Ad
Learn How
Similar properties
€420,000
1 Greenfields Road, Kilkenny, Kilkenny, Co. Kilkenny, R95T6CK3 Bed · 1 Bath · Semi-D€430,000
14 Springfields, Waterford Road, Kilkenny, Co. Kilkenny, R95D9CT4 Bed · 2 Bath · Detached€460,000
2 The Crescent, Cashel Lawn, Cashel Downs, Kilkenny, Co. Kilkenny, R95HYA94 Bed · 2 Bath · Detached€475,000
37 Beechlawns, Johnswell Road, Kilkenny, R95X4W05 Bed · 3 Bath · Detached
€490,000
Ashgrove, 1 Dunglen Court, Kilkenny, Co. Kilkenny, R95AVP85 Bed · 2 Bath · Detached€520,000
35 Glenbawn, Castlecomer Road, Co. Kilkenny, R95P8C34 Bed · 1 Bath · Detached€520,000
11 Castlehill, Bennettsbridge Road, Kilkenny, Co. Kilkenny, R95V4Y94 Bed · 4 Bath · End of Terrace€535,000
The Shee, Archersleas, Archersleas, Callan Road, Kilkenny, Co. Kilkenny4 Bed · 4 Bath · Semi-D€545,000
1 Clarnwood, Freshford Road, Kilkenny, Co. Kilkenny, R95HYW24 Bed · 2 Bath · Detached€650,000
49 Rose Drive, Rath Úllord, Kilkenny, R95DXC64 Bed · 3 Bath · Detached€660,000
The Primrose, Fox Meadow, Fox Meadow , Kilkenny, Co. Kilkenny5 Bed · 3 Bath · Detached€690,000
17 Canice's Road, Fox Meadow, Kilkenny, R95K6KK5 Bed · Detached
Daft ID: 16331736

