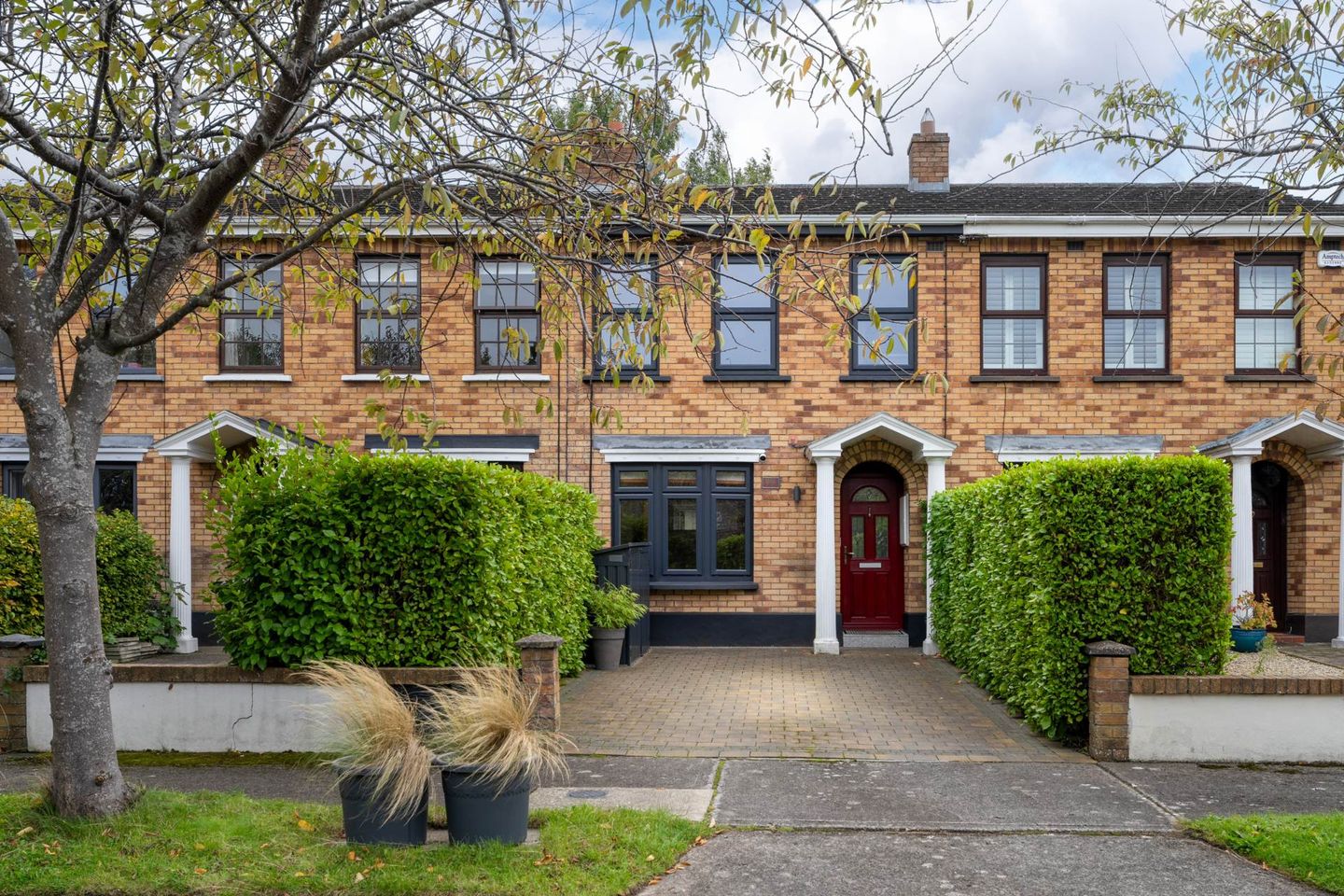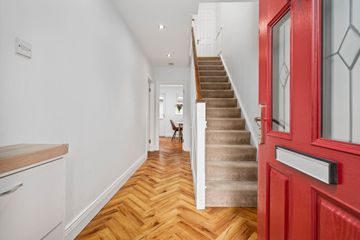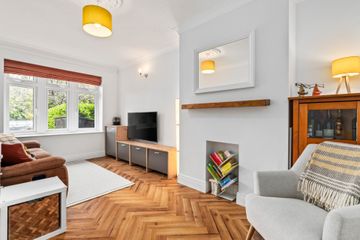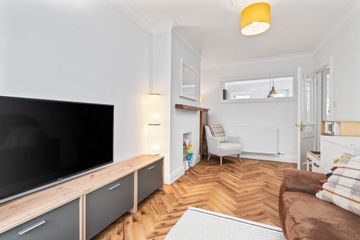



7 Ophaly Court, Dundrum, Dublin, D14T853
€645,000
- Price per m²:€8,377
- Estimated Stamp Duty:€6,450
- Selling Type:By Private Treaty
- BER No:112872999
- Energy Performance:147.78 kWh/m2/yr
About this property
Highlights
- Turn-key home
- Minutes` walk to Dundrum Luas Stop
- Recently refurbished
- Home office / Garden room
- Appealing brick facade
Description
Mason Estates take great pleasure in presenting to the market No. 7 Ophaly Court, a recently refurbished three-bedroom home with an attractive brick façade. Tastefully upgraded and thoughtfully remodelled to enhance room proportions, this property is stylishly presented in immaculate condition and is truly ready to move into. Offering a perfect balance of modern design and everyday comfort, No. 7 boasts a bright, contemporary interior finished to a high standard throughout. The home's excellent B3 energy rating ensures year-round efficiency and lower running costs. Beautifully presented and superbly located, this turnkey property is sure to appeal to those seeking a quality home in walk-in condition. Driveway parking to the front and a rear garden which has an enviable South facing aspect capturing the sun all day long. There is a modern office/Gym room at the rear of the garden which is not overlooked. This well-appointed turn-key home is a must-see for those seeking comfort and style in a prime location. Ideally located in an enclave of just 20 houses, in Dundrum Village, close to an open green recreational space, with no through traffic making it a very inviting place in which to live. The accommodation which measures approximately 77m2/ 829 sq.ft. briefly comprises of an entrance hall, excellently proportioned and bright sitting room to the front and fully fitted modern kitchen/dining-room with access to the rear garden. Upstairs, there is a landing with hot-press storage leading to three bedrooms (2 double, 1 single) and the family bathroom. Tucked away in this quiet residential enclave in Dundrum Village within a few minutes' walk to Dundrum Luas Stop, the location is highly sought-after due to its convenience to numerous facilities and amenities. There is a wide choice of primary and secondary schools within easy reach. There is good public transport and easy access to the N11 and to the M50 road network. ACCOMMODATION: Total Floor Area: 77m2/ 829sq. ft. Approximately ENTRANCE HALL: 4.89m x 1.95m With parquet laminate wood flooring and under stairs storage. LIVING ROOM: 4.89m x 2.63m Excellently proportioned sitting room with original ceiling rose, parquet laminate wood flooring and large window overlooking the garden. KITCHEN/DINING ROOM: 3.09m x 4.67m Fully fitted modern kitchen with laminate wood flooring, ample wall and floor units, lots of drawer space, parquet laminate wood flooring and door to garden. UPSTAIRS: LANDING: 3.34m x 1.95m With access to attic, hot-press and parquet laminate wood flooring. BEDROOM 1: 4.18m x 2.63m Master bedroom to the front with wall-to-wall fitted wardrobes and parquet laminate wood flooring. BEDROOM 2: 3.80m x 2.62m Double bedroom to the rear with parquet laminate wood flooring. BEDROOM 3: 2.61m x 1.95m Single bedroom to the front with parquet laminate wood flooring. BATHROOM: 2.25m x 2.01m With bath/overhead shower, built-in vanity unit, w.c, and wash-hand-basin. OUTSIDE GARDEN ROOM: 4.20m x 2.78 Perfect as a home office/Gym. Fully insulated and with ample plug sockets. GARDENS: Walled low-maintenance front garden with paved driveway. 10M/32FT long walled rear garden with an awning covered seating area and the perfect south facing aspect. GENERAL POINTS: SERVICES: UTILITIES: BER is B3 and the number is 112872999 Gas-fired central heating Attic insulated and partially floored for storage VIEWING DETAILS By Appointment with Mason Estates Dundrum dundrum Negotiators: Dara O'Sullivan dara Accommodation Note: Please note we have not tested any apparatus, fixtures, fittings, or services. Interested parties must undertake their own investigation into the working order of these items. All measurements are approximate and photographs provided for guidance only. Property Reference :MEST4038
The local area
The local area
Sold properties in this area
Stay informed with market trends
Local schools and transport

Learn more about what this area has to offer.
School Name | Distance | Pupils | |||
|---|---|---|---|---|---|
| School Name | Gaelscoil Na Fuinseoige | Distance | 560m | Pupils | 426 |
| School Name | Our Lady's National School Clonskeagh | Distance | 760m | Pupils | 192 |
| School Name | Our Lady's Grove Primary School | Distance | 770m | Pupils | 417 |
School Name | Distance | Pupils | |||
|---|---|---|---|---|---|
| School Name | Holy Cross School | Distance | 820m | Pupils | 270 |
| School Name | Taney Parish Primary School | Distance | 880m | Pupils | 389 |
| School Name | Muslim National School | Distance | 1.2km | Pupils | 423 |
| School Name | Ballinteer Educate Together National School | Distance | 1.6km | Pupils | 370 |
| School Name | Good Shepherd National School | Distance | 1.6km | Pupils | 213 |
| School Name | St Attracta's Senior School | Distance | 1.7km | Pupils | 353 |
| School Name | St Attractas Junior National School | Distance | 1.8km | Pupils | 338 |
School Name | Distance | Pupils | |||
|---|---|---|---|---|---|
| School Name | Goatstown Educate Together Secondary School | Distance | 480m | Pupils | 304 |
| School Name | Our Lady's Grove Secondary School | Distance | 870m | Pupils | 312 |
| School Name | De La Salle College Churchtown | Distance | 1.2km | Pupils | 417 |
School Name | Distance | Pupils | |||
|---|---|---|---|---|---|
| School Name | St Kilian's Deutsche Schule | Distance | 1.4km | Pupils | 478 |
| School Name | Mount Anville Secondary School | Distance | 1.5km | Pupils | 712 |
| School Name | St Tiernan's Community School | Distance | 1.6km | Pupils | 367 |
| School Name | Alexandra College | Distance | 1.7km | Pupils | 666 |
| School Name | Ballinteer Community School | Distance | 1.8km | Pupils | 404 |
| School Name | St Benildus College | Distance | 2.0km | Pupils | 925 |
| School Name | Wesley College | Distance | 2.1km | Pupils | 950 |
Type | Distance | Stop | Route | Destination | Provider | ||||||
|---|---|---|---|---|---|---|---|---|---|---|---|
| Type | Bus | Distance | 90m | Stop | Rosemount Estate | Route | 44d | Destination | Dundrum Luas | Provider | Dublin Bus |
| Type | Bus | Distance | 90m | Stop | Rosemount Estate | Route | 44 | Destination | Enniskerry | Provider | Dublin Bus |
| Type | Bus | Distance | 100m | Stop | Rosemount Estate | Route | 44 | Destination | Dundrum Road | Provider | Dublin Bus |
Type | Distance | Stop | Route | Destination | Provider | ||||||
|---|---|---|---|---|---|---|---|---|---|---|---|
| Type | Bus | Distance | 100m | Stop | Rosemount Estate | Route | 44 | Destination | Dcu | Provider | Dublin Bus |
| Type | Bus | Distance | 100m | Stop | Rosemount Estate | Route | 44d | Destination | O'Connell Street | Provider | Dublin Bus |
| Type | Bus | Distance | 240m | Stop | Taney Road | Route | 44d | Destination | Dundrum Luas | Provider | Dublin Bus |
| Type | Bus | Distance | 240m | Stop | Taney Road | Route | 44 | Destination | Enniskerry | Provider | Dublin Bus |
| Type | Bus | Distance | 240m | Stop | Sommerville | Route | 44d | Destination | Dundrum Luas | Provider | Dublin Bus |
| Type | Bus | Distance | 240m | Stop | Sommerville | Route | 44 | Destination | Enniskerry | Provider | Dublin Bus |
| Type | Bus | Distance | 260m | Stop | Frankfort | Route | 44 | Destination | Dcu | Provider | Dublin Bus |
Your Mortgage and Insurance Tools
Check off the steps to purchase your new home
Use our Buying Checklist to guide you through the whole home-buying journey.
Budget calculator
Calculate how much you can borrow and what you'll need to save
A closer look
BER Details
BER No: 112872999
Energy Performance Indicator: 147.78 kWh/m2/yr
Ad performance
- Date listed10/10/2025
- Views4,722
- Potential views if upgraded to an Advantage Ad7,697
Similar properties
€595,000
39A Mountain View Drive, Churchtown, Dublin 143 Bed · 3 Bath · Detached€595,000
28 Llewellyn Park, Rathfarnham, Dublin 16, D16EC973 Bed · 1 Bath · End of Terrace€595,000
10 Marley Court, Rathfarnham, Dublin 14, D14FP654 Bed · 2 Bath · Semi-D€595,000
11 Patrick Doyle Road, Dundrum, Dublin, D14P4073 Bed · 1 Bath · End of Terrace
€595,000
7 Whitehall Road, Churchtown, Dublin 14, D14X7353 Bed · 1 Bath · Semi-D€595,000
93 Marley Avenue, Marley Grange, Rathfarnham, Dublin 16, D16KP803 Bed · 1 Bath · Semi-D€625,000
13 Sandyford Green, Sandyford, Dublin 18, D18F7YP3 Bed · 4 Bath · Townhouse€625,000
14 Kingston Avenue, Ballinteer, Dublin, D16DD783 Bed · 1 Bath · Semi-D€645,000
Penthouse At, 600 The Cubes 3, Beacon South Quarter, Sandyford, Dublin 18, D18T6593 Bed · 2 Bath · Duplex€650,000
132 Meadow Park, Churchtown, Dublin 14, D14X2H64 Bed · 3 Bath · Detached€665,000
3 Mount Eagle Grove, Leopardstown, Dublin 18, D18K5X43 Bed · 2 Bath · Semi-D€675,000
73 Ludford Park, Dublin 16, Ballinteer, Dublin 16, D16RK114 Bed · 3 Bath · Semi-D
Daft ID: 123700838

