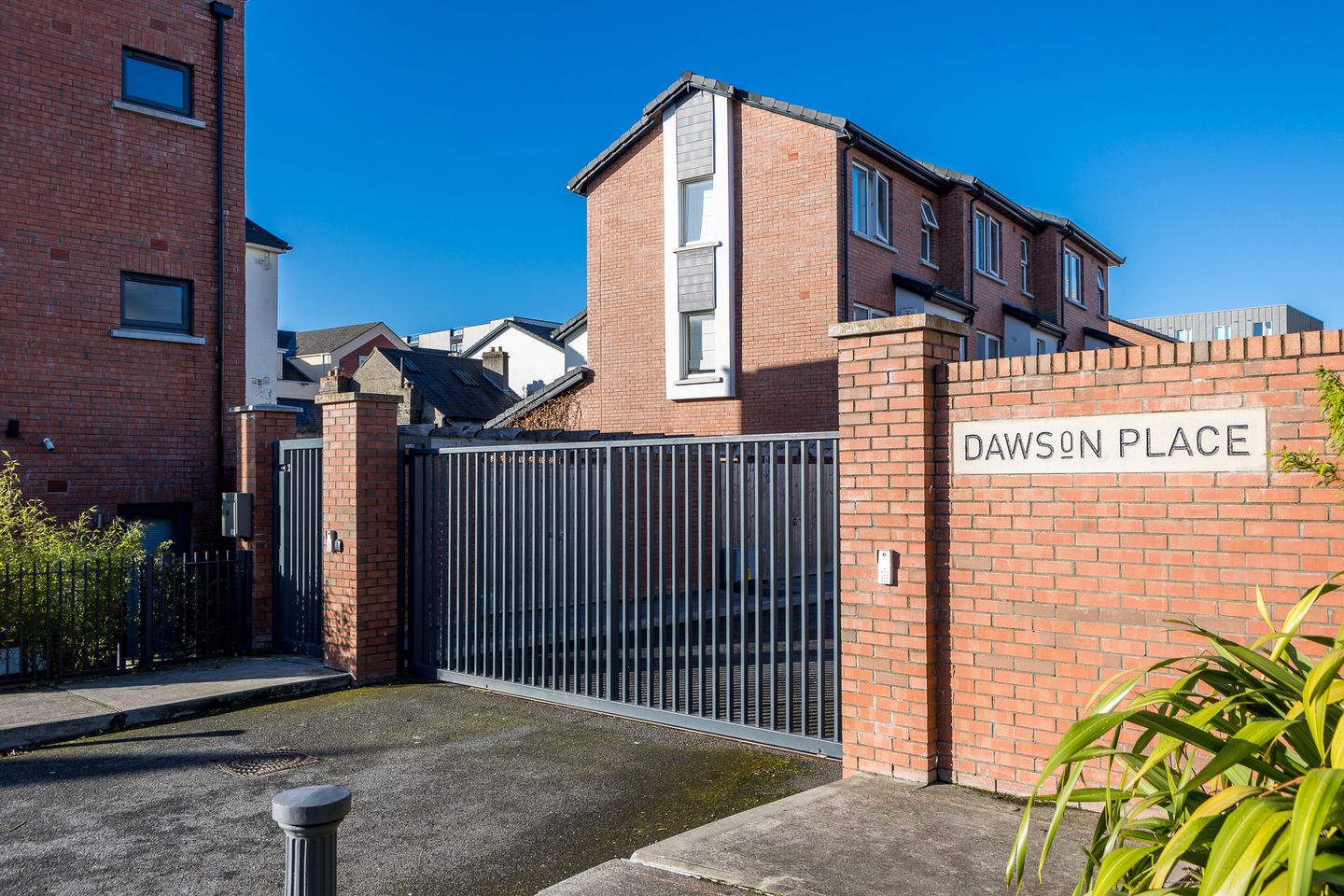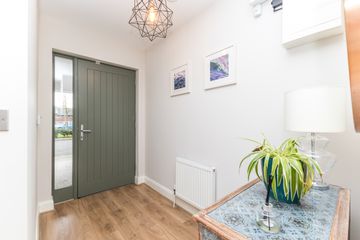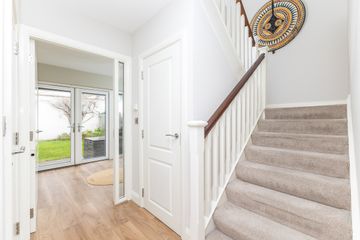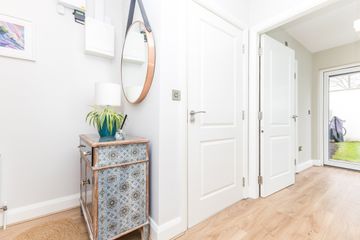


+26

30
9 Dawson Place, Arbour Hill, Dublin 7, D07AH99
€585,000
SALE AGREED2 Bed
2 Bath
119 m²
Terrace
Description
- Sale Type: For Sale by Private Treaty
- Overall Floor Area: 119 m²
The Property Shop are delighted to welcome 9 Dawson Place to the Dublin 7 market. Set over three floors this home is impressive both inside and out. Dawson Place is a highly sought after gated development built in 2018. The property has a spacious West facing garden to the rear and a driveway to the front with Electric Car Charge point, Solar panels and GFCH. Accommodation briefly consists of entrance hall way leading to a spacious multi use garden room with shower room and WC, ideal for a guest room, home office or space to relax and entertain. On the first floor there is a kitchen with room to dine to the rear and a separate spacious lounge flooded with light to the front. The second floor has two large double bedrooms and a family bathroom. Dawson Place is an exceptionally well maintained development in the shadow of the historic Collins Barracks now home to The National Museum. The ever popular village of Stoneybatter with an array of destination shops, cafes, restaurants and bars is close by, an easy walk to Smithfield, the City Centre, Criminal Courts and TU Campus Grangegorman all add to the appeal of this home. Great transport links with the Luas stop at Museum just minutes away. Also available are a number of primary and secondary schools including the Dublin 7 Educate Together schools at Grangegorman. For those looking for a newly built modern city home this property will not disappoint, it is rare to find such a high spec modern home so close to the city.
Hallway 3.99m (13'1") x 1.51m (4'11")
Spacious and welcoming hallway with laminate wood flooring and built in storage. Stairs rising.
Guest WC 1.63m (5'4") x 0.93m (3'1")
Located in the hallway. With feature tile flooring, WC and WHB.
Office/Living Room 2.75m (9'0") x 3.6m (11'10")
Located just off the hallway this bright room opens on to the garden. Has many uses including a guest bedroom, home office or summer room to enjoy the garden. Own shower room.
Shower Room 1.92m (6'4") x 0.92m (3'0")
Shower, WHB. Feature tiled floor and tiled surround.
Kitchen 2.74m (9'0") x 4.64m (15'3")
Located on the 1st floor a fully fitted kitchen with integrated appliances, island unit, tiled floor and surround. Large picture window over looking the rear garden.
Larder 2m (6'7") x 0.9m (2'11")
Located on the 1st floor, shelved larder.
Lounge 4.54m (14'11") x 4.64m (15'3")
Located on the 1st floor a spacious lounge with picture window flooding the room with light. Ample room to relax and unwind. Dining area with bespoke built in seating with under seat storage, laminate wood flooring and feature wall.
Bathroom 1.62m (5'4") x 3.38m (11'1")
Located on the 2nd floor a full family bath room, bath, shower cubicle with rain head shower,WC and WHB with vanity unit, heated towel rail. Fully tiled with feature wall.
Bedroom 1 3.09m (10'2") x 4.66m (15'3")
Located on the 2nd floor to the front of the property, a large double bedroom with laminate wood flooring, built in wardrobes and large window.
Bedroom 2 2.74m (9'0") x 4.65m (15'3")
Located on the 2nd floor to the rear of the property a spacious double bedroom with built in wardrobes, laminate wood flooring and large window.
Exterior 7.84m (25'9") x 5m (16'5")
A bright spacious West facing garden to the rear with patio area, lawn, planed with shrubs and storage. To the front a drive in with Electric Car Charge point.
Area
119 Sq Metres /1281 Sq Feet

Can you buy this property?
Use our calculator to find out your budget including how much you can borrow and how much you need to save
Property Features
- Gated Development
- Sought After Location
- Car Port with Charger
- 2 Double Bedrooms
- Gated Development
- Immaculately Presented
- Sought After Location
- Alarm
- Car Port with Charger
- Generous Rear Garden
Map
Map
Local AreaNEW

Learn more about what this area has to offer.
School Name | Distance | Pupils | |||
|---|---|---|---|---|---|
| School Name | St Gabriels National School | Distance | 530m | Pupils | 175 |
| School Name | Dublin 7 Educate Together | Distance | 780m | Pupils | 466 |
| School Name | Stanhope Street Primary School | Distance | 790m | Pupils | 363 |
School Name | Distance | Pupils | |||
|---|---|---|---|---|---|
| School Name | Scoil Na Mbrathar Boys Senior School | Distance | 960m | Pupils | 149 |
| School Name | St. James's Primary School | Distance | 970m | Pupils | 300 |
| School Name | Canal Way Educate Together National School | Distance | 1.0km | Pupils | 395 |
| School Name | St Audoen's National School | Distance | 1.2km | Pupils | 190 |
| School Name | Georges Hill School | Distance | 1.3km | Pupils | 131 |
| School Name | St. John Of God Special School | Distance | 1.4km | Pupils | 86 |
| School Name | Henrietta Street School | Distance | 1.4km | Pupils | 20 |
School Name | Distance | Pupils | |||
|---|---|---|---|---|---|
| School Name | St Josephs Secondary School | Distance | 730m | Pupils | 239 |
| School Name | James' Street Cbs | Distance | 970m | Pupils | 180 |
| School Name | The Brunner | Distance | 1.0km | Pupils | 219 |
School Name | Distance | Pupils | |||
|---|---|---|---|---|---|
| School Name | Mount Carmel Secondary School | Distance | 1.5km | Pupils | 399 |
| School Name | Presentation College | Distance | 1.7km | Pupils | 152 |
| School Name | St Patricks Cathedral Grammar School | Distance | 1.7km | Pupils | 277 |
| School Name | Coláiste Mhuire | Distance | 1.8km | Pupils | 253 |
| School Name | Belvedere College S.j | Distance | 2.0km | Pupils | 1003 |
| School Name | St Declan's College | Distance | 2.1km | Pupils | 664 |
| School Name | Cabra Community College | Distance | 2.2km | Pupils | 217 |
Type | Distance | Stop | Route | Destination | Provider | ||||||
|---|---|---|---|---|---|---|---|---|---|---|---|
| Type | Bus | Distance | 130m | Stop | Parkgate Street | Route | 847 | Destination | Cranford Court, Stop 764 | Provider | Kearns Transport |
| Type | Bus | Distance | 130m | Stop | Parkgate Street | Route | 853 | Destination | Parkgate Street | Provider | Nolan Coaches |
| Type | Bus | Distance | 130m | Stop | Parkgate Street | Route | 707 | Destination | Batchelors Walk | Provider | Citylink |
Type | Distance | Stop | Route | Destination | Provider | ||||||
|---|---|---|---|---|---|---|---|---|---|---|---|
| Type | Bus | Distance | 130m | Stop | Parkgate Street | Route | 847 | Destination | Zone 16 | Provider | Kearns Transport |
| Type | Bus | Distance | 130m | Stop | Parkgate Street | Route | 847 | Destination | Batchelors Walk, Stop 102111 | Provider | Kearns Transport |
| Type | Bus | Distance | 130m | Stop | Parkgate Street | Route | 853 | Destination | Ferry Terminal | Provider | Nolan Coaches |
| Type | Bus | Distance | 130m | Stop | Parkgate Street | Route | 845 | Destination | Cranford Court, Stop 764 | Provider | Kearns Transport |
| Type | Bus | Distance | 130m | Stop | Parkgate Street | Route | 842 | Destination | Nassau Street, Stop 405 | Provider | M4 Direct |
| Type | Bus | Distance | 130m | Stop | Parkgate Street | Route | 707 | Destination | Dublin Airport T1 | Provider | Citylink |
| Type | Bus | Distance | 130m | Stop | Parkgate Street | Route | 720 | Destination | Dublin Airport Zone 11 | Provider | Citylink |
Video
BER Details

BER No: 110811668
Statistics
28/03/2024
Entered/Renewed
4,184
Property Views
Check off the steps to purchase your new home
Use our Buying Checklist to guide you through the whole home-buying journey.

Similar properties
€545,000
17 Orchard Terrace, Grangegorman, Dublin 7, D07Y9X62 Bed · 1 Bath · Terrace€549,000
8 Chaworth Terrace, Hanbury Lane, Dublin 8, D08V8A02 Bed · 3 Bath · Terrace€550,000
Apartment A15, Isolde's Tower, Temple Bar, Dublin 8, D08X6Y12 Bed · 1 Bath · Apartment€550,000
7 Great Western Square, Phibsborough, Dublin 73 Bed · 1 Bath · Terrace
€595,000
8 The Bookend Apartments, Lower Exchange Street, Dublin 8, D08RH243 Bed · 2 Bath · Duplex€595,000
2 Loreto Road, Marylands, Dublin 8, D08R7Y23 Bed · 3 Bath · Semi-D€595,000
9 Everton Avenue, North Circular Road, Stoneybatter, Dublin 7, D07W3F23 Bed · 1 Bath · Terrace€595,000
24 Ard Righ Road, Stoneybatter, Dublin 7, D07C7W53 Bed · 1 Bath · Terrace€695,000
65 Rathdown Road, Phibsborough, Dublin 7, D07E2423 Bed · 1 Bath · Terrace€720,000
23 Stoneybatter Mews, Dublin 7, Stoneybatter, Dublin 7, D07R5F23 Bed · 3 Bath · Terrace€750,000
BRUNOS, 2A Oxmantown Road, Dublin 7, D07P4063 Bed · 2 Bath · Semi-D€849,000
43 Old Cabra Road, Cabra, Dublin 7, D07XR3R4 Bed · Semi-D
Daft ID: 119169334
Contact Agent

Sales
SALE AGREEDThinking of selling?
Ask your agent for an Advantage Ad
- • Top of Search Results with Bigger Photos
- • More Buyers
- • Best Price

Home Insurance
Quick quote estimator
