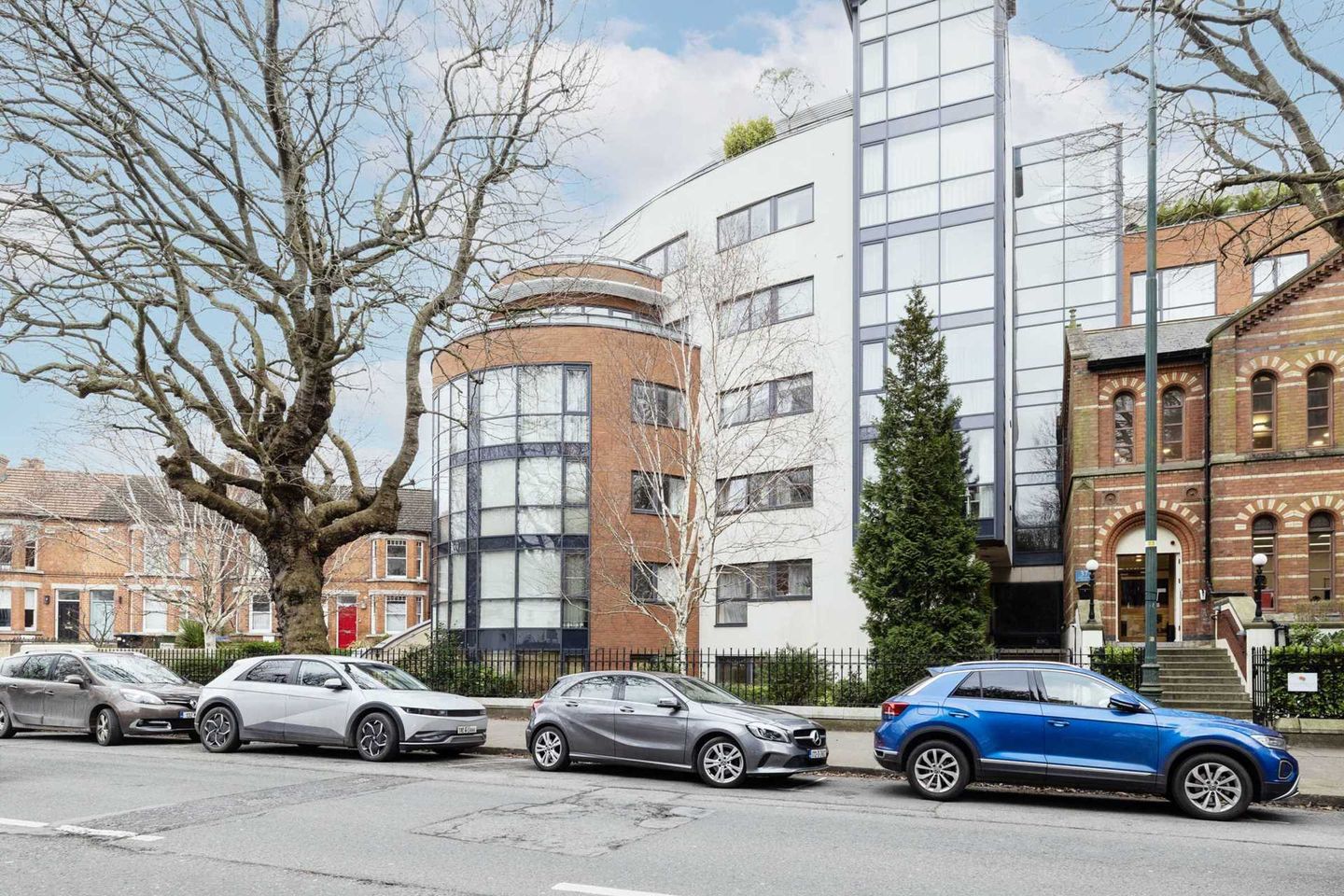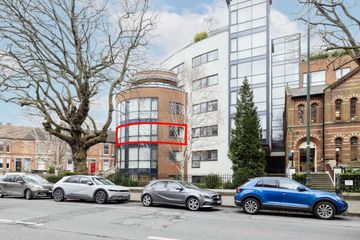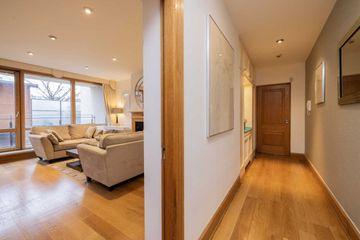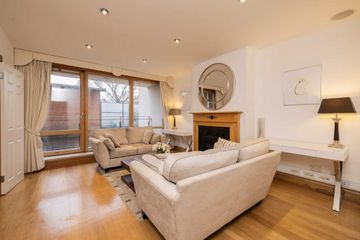


+21

25
Apartment 16 Symphony House, Adelaide Road, South, Dublin 2, D02YW70
€795,000
3 Bed
2 Bath
100 m²
Apartment
Description
- Sale Type: For Sale by Private Treaty
- Overall Floor Area: 100 m²
Quillsen is pleased to present to the market this spacious three-bedroom 2nd floor apartment that is enviably situated along the banks of the Grand Canal, and only minutes' walk from St Stephen's Green and all that the south city centre has to offer.
Symphony House is an exclusive development of only 41 high specification apartments and townhouses built by renowned O'Malley Construction in 2001.
No 16 is a stylish, light filled apartment with extensive floor to ceiling glazing and beautiful solid wood joinery work as a feature throughout. Extending to excess 100 Sqm / 1,076 Sqft, the accommodation is spacious and well-balanced. It briefly comprises, an entrance hall, living room with balcony off, separate kitchen cum dining area, master bedroom with ensuite bathroom off, 2 further bedrooms and shower room.
The convenience and exclusivity of this most distinguished district of the city speaks for itself. It is within close proximity to the St. Stephen's, Merrion Square, The Houses of Parliament, The Royal College of Surgeons, Trinity College, The National Concert Hall, Grafton Street, Baggot Street, Ballsbridge and all that the south city centre has to offer.
Many of the city's prolific employers across the disciplines of accountancy, law, banking and finance, together with the hub of Dublin's thriving technology industry that includes the European headquarters of Google and Facebook at Grand Canal Dock, are all within easy reach.
This is a particularly attractive apartment that guarantees a very comfortable, and hugely convenient city centre living experience.
Accommodation
Entrance Hallway - 8.95m (29'4") x 1.13m (3'8")
Solid oak wooden floors, recessed lighting, storage closet, intercom, alarm pad and hot press.
Living Room - 5.1m (16'9") x 3.9m (12'10")
Spacious room with balcony off. Feature fireplace with coal effect gas fire, Solid oak wooden floors and recessed lighting. Double doors leading to the kitchen cum dining area.
Balcony - 3.5m (11'6") x 1m (3'3")
Sunny balcony off the living room.
Kitchen/Breakfast Room - 5.85m (19'2") x 2.9m (9'6")
Shaker style kitchen with fitted wall and base units, granite worktop, integrated fridge/freezer, oven, hob, extractor fan, dishwasher and washing machine. Tiled floor.
Master Bedroom - 4.6m (15'1") x 3.8m (12'6") Irregular Shape
Distinctive curved room with expansive floor to ceiling glazing. Solid oak wooden floor, bespoke fitted wardrobe, recessed lighting.
Ensuite Bathroom - 2.05m (6'9") x 1.87m (6'2")
Suite incorporating wc, wash hand basin and Jacuzzi bath with shower over. Fully tiled.
Bedroom 2 - 3.8m (12'6") x 4.6m (15'1") Irregular Shape
Wooden floors, fitted wardrobe and floor to ceiling glazing.
Bedroom 3 - 4.15m (13'7") x 3.8m (12'6") Irregular Shape
Wooden floors and fitted wardrobe.
Shower Room - 2.21m (7'3") x 1.52m (5'0")
Suite incorporating wc, wash hand basin, shower cubicle, fully tiled.
Note:
Please note we have not tested any apparatus, fixtures, fittings, or services. Interested parties must undertake their own investigation into the working order of these items. All measurements are approximate and photographs provided for guidance only. Property Reference :76681

Can you buy this property?
Use our calculator to find out your budget including how much you can borrow and how much you need to save
Property Features
- Distinctive 3-bedroom second floor apartment in excellent condition
- Exclusive residential address within minutes` walk of St. Stephen`s Green
- Triple aspect at curved end of the building
- Solid oak doors floors and architraves. Bespoke wardrobes
- Feature high ceilings. Recessed lighting
- Gas fired central heating
- Designated secure underground parking space
- Built by O`Malley Construction in 2001
- Managed by Wyse Property Management
- Annual Service Charge: Region €4 500 P.A.
Map
Map
Local AreaNEW

Learn more about what this area has to offer.
School Name | Distance | Pupils | |||
|---|---|---|---|---|---|
| School Name | Ranelagh Multi Denom National School | Distance | 600m | Pupils | 222 |
| School Name | Catherine Mc Auley N Sc | Distance | 740m | Pupils | 99 |
| School Name | Scoil Chaitríona Baggot Street | Distance | 770m | Pupils | 150 |
School Name | Distance | Pupils | |||
|---|---|---|---|---|---|
| School Name | Bunscoil Synge Street | Distance | 830m | Pupils | 113 |
| School Name | St Christopher's Primary School | Distance | 960m | Pupils | 634 |
| School Name | Gaelscoil Eoin | Distance | 990m | Pupils | 23 |
| School Name | Gaelscoil Lios Na Nóg | Distance | 1.1km | Pupils | 203 |
| School Name | Scoil Bhríde | Distance | 1.1km | Pupils | 379 |
| School Name | St. Louis National School | Distance | 1.2km | Pupils | 0 |
| School Name | St Louis Infant School | Distance | 1.2km | Pupils | 251 |
School Name | Distance | Pupils | |||
|---|---|---|---|---|---|
| School Name | Catholic University School | Distance | 380m | Pupils | 561 |
| School Name | Loreto College | Distance | 550m | Pupils | 570 |
| School Name | Synge Street Cbs Secondary School | Distance | 900m | Pupils | 311 |
School Name | Distance | Pupils | |||
|---|---|---|---|---|---|
| School Name | St. Mary's College C.s.sp., Rathmines | Distance | 940m | Pupils | 476 |
| School Name | St Conleths College | Distance | 1.1km | Pupils | 328 |
| School Name | Rathmines College | Distance | 1.1km | Pupils | 55 |
| School Name | Sandford Park School | Distance | 1.1km | Pupils | 436 |
| School Name | C.b.s. Westland Row | Distance | 1.3km | Pupils | 186 |
| School Name | St Patricks Cathedral Grammar School | Distance | 1.4km | Pupils | 277 |
| School Name | Muckross Park College | Distance | 1.4km | Pupils | 707 |
Type | Distance | Stop | Route | Destination | Provider | ||||||
|---|---|---|---|---|---|---|---|---|---|---|---|
| Type | Bus | Distance | 140m | Stop | Fitzwilliam Place | Route | X27 | Destination | Salesian College | Provider | Dublin Bus |
| Type | Bus | Distance | 140m | Stop | Fitzwilliam Place | Route | 46a | Destination | Westmoreland St | Provider | Dublin Bus |
| Type | Bus | Distance | 140m | Stop | Fitzwilliam Place | Route | 7b | Destination | Mountjoy Square | Provider | Dublin Bus |
Type | Distance | Stop | Route | Destination | Provider | ||||||
|---|---|---|---|---|---|---|---|---|---|---|---|
| Type | Bus | Distance | 140m | Stop | Fitzwilliam Place | Route | 46a | Destination | Phoenix Park | Provider | Dublin Bus |
| Type | Bus | Distance | 140m | Stop | Fitzwilliam Place | Route | 116 | Destination | Parnell Sq | Provider | Dublin Bus |
| Type | Bus | Distance | 140m | Stop | Fitzwilliam Place | Route | 155 | Destination | O'Connell St | Provider | Dublin Bus |
| Type | Bus | Distance | 140m | Stop | Fitzwilliam Place | Route | 118 | Destination | Eden Quay | Provider | Dublin Bus |
| Type | Bus | Distance | 140m | Stop | Fitzwilliam Place | Route | 145 | Destination | Aston Quay | Provider | Dublin Bus |
| Type | Bus | Distance | 140m | Stop | Fitzwilliam Place | Route | 11 | Destination | Parnell Square | Provider | Dublin Bus |
| Type | Bus | Distance | 140m | Stop | Fitzwilliam Place | Route | 133 | Destination | Dublin | Provider | Bus Éireann |
Video
BER Details

BER No: 108884495
Energy Performance Indicator: 151.37 kWh/m2/yr
Statistics
30/04/2024
Entered/Renewed
8,348
Property Views
Check off the steps to purchase your new home
Use our Buying Checklist to guide you through the whole home-buying journey.

Similar properties
€750,000
22 Gulistan Terrace, Rathmines, Rathmines, Dublin 6, D06C3X24 Bed · 2 Bath · Terrace€750,000
43 Bath Avenue, Sandymount, Dublin 4, D04DX433 Bed · 2 Bath · End of TerraceAMV: €750,000
3 Blackberry Lane, Rathmines, Rathmines, Dublin 6, D06WD835 Bed · 3 Bath · Terrace€750,000
3 Blackberry Lane, Rathmines, Rathmines, Dublin 6, D06WD835 Bed · 3 Bath · Terrace
€750,000
11 Pleasant’s Street Portobello Dublin 8, Portobello, Dublin 8, D08N6C43 Bed · 2 Bath · Terrace€795,000
43 Malone Gardens, Bath Avenue, Sandymount, Dublin 4, D04FW023 Bed · 2 Bath · End of Terrace€800,000
29 Mornington Road, Dublin 6, Ranelagh, Dublin 6, D06K6573 Bed · 1 Bath · Terrace€850,000
16 Upper Grand Canal Street, Dublin 4, D04PX733 Bed · 2 Bath · End of Terrace€880,000
78 Marlborough Street, Dublin 1, D01P5P34 Bed · 4 Bath · Terrace€880,000
Apartment 20, Hanover Court, Dublin 2 D02KV84, Grand Canal Dock, Dublin 2, D02DW623 Bed · 2 Bath · Apartment€895,000
73 Hanover Dock, Grand Canal Dock, Dublin 2, D02DC583 Bed · 2 Bath · Apartment€895,000
3 Berkeley Terrace, Ballsbridge, Dublin 4, D04Y5C73 Bed · 1 Bath · Terrace
Daft ID: 118867347


Patricia Casey
01 406 4500Thinking of selling?
Ask your agent for an Advantage Ad
- • Top of Search Results with Bigger Photos
- • More Buyers
- • Best Price

Home Insurance
Quick quote estimator
