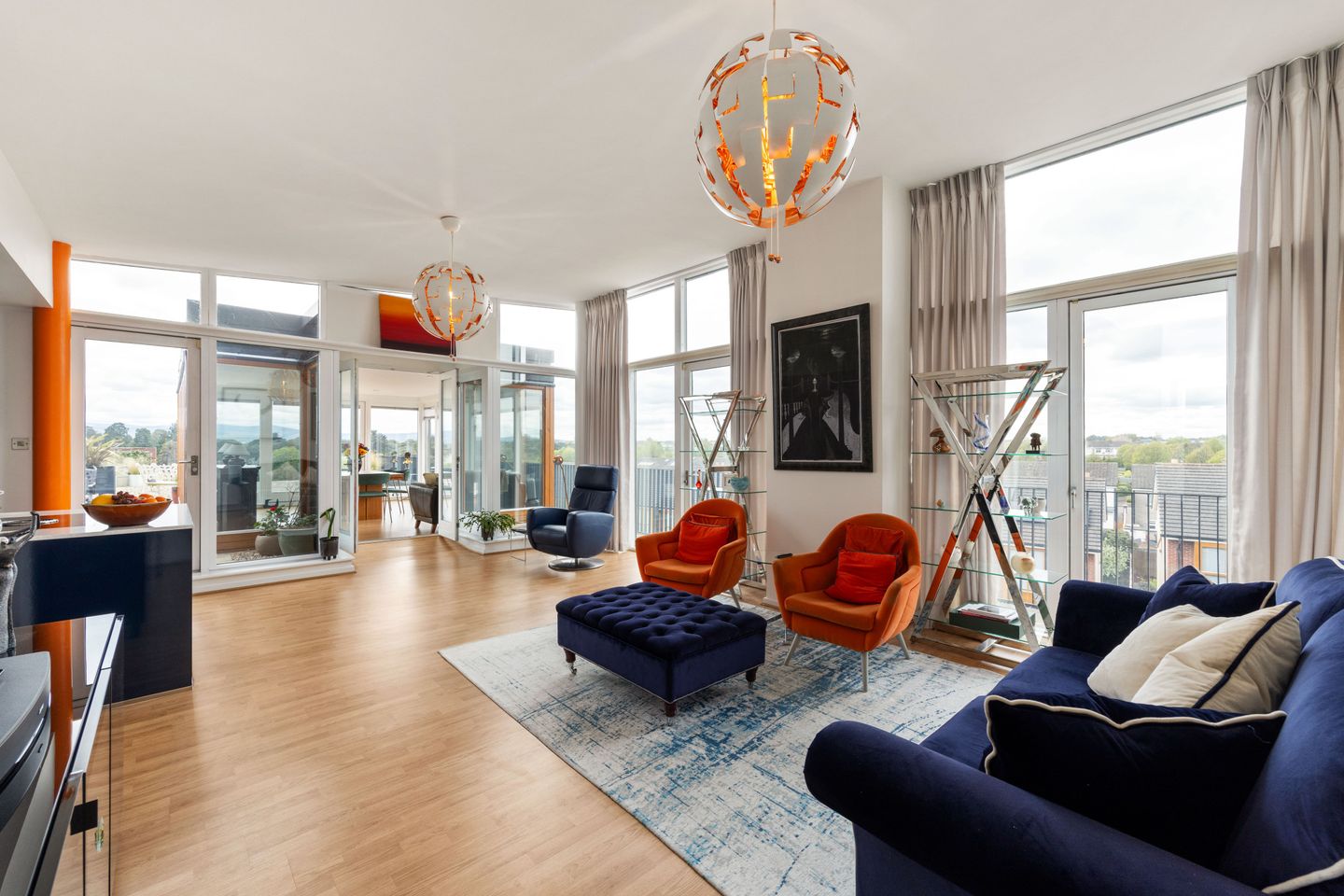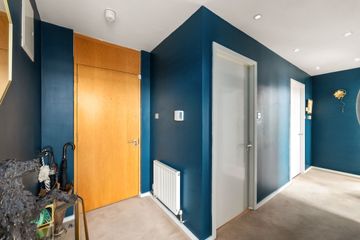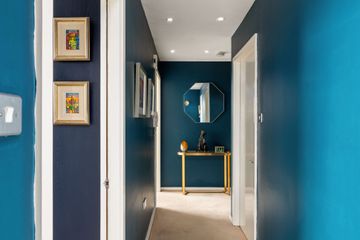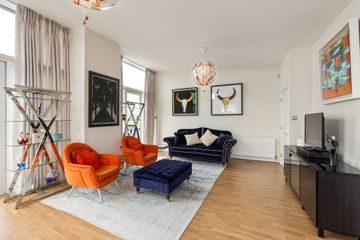



34 Addison Hall, Addison Park, Glasnevin, Dublin 11, D11PV29
€695,000
- Price per m²:€6,043
- Estimated Stamp Duty:€6,950
- Selling Type:By Private Treaty
- BER No:107006314
- Energy Performance:151.65 kWh/m2/yr
About this property
Highlights
- Stunning penthouse apartment
- Beautiful modern decor
- Fabulous city views
- Large terrace approx. 100sqm
- Newly fitted kitchen
Description
No 34 Addison Hall is a stunning penthouse apartment with spectacular city views across the Botanic Gardens and Glasnevin Cemetery towards the Dublin Mountains. The property also benefits from a sunny south westerly orientation. Addison Park was built in 2003 by Park Developments and has matured beautifully with well-tended landscaped gardens and communal areas for the residents to enjoy. The development is a mix of apartments, penthouses and large family homes with a great community spirit. The penthouse itself has been immaculately maintained by its current owners and decorated with great style and flair. Light floods through many doors and windows and high ceilings give a great sense of space. A very large terrace approx. 100sqm provides valuable outside space. The property benefits from two designated underground car parking space. The accommodation comprises a hallway with a large walk-in storage room. The living/ dining room/ kitchen is a fabulous light filled space with high ceiling and doors to the terrace and many windows allowing light to flow through the room. The kitchen is newly fitted with a great range of floor and wall units with island. Double doors lead to another reception room which is entirely glazed and offers great views, this room would be an ideal dining room or second living room. There are two generous sized double bedrooms both with fitted wardrobes, the main room has an ensuite shower room and a family bathroom completes the accommodation. The location is very convenient being within walking distance of the city centre and convenient to the numerous shops, cafes, bars and restaurants Glasnevin has to offer. Hampstead Park and Griffith Park are close by and provide beautiful open green areas. The development adjoins the Botanic Gardens and Glasnevin Cemetery with the added bonus of riverside walks along the banks of the Tolka River reached from the development. Dublin City University is within easy reach with a variety of good sports clubs and amenities locally. The area is very well serviced by public transport, through the many bus routes which pass close by. Commuting further afield is made very easy with the M50 Motorway, The M1 and Dublin Airport are within a few minutes’ drive. If you would like a viewing of this property, please email us at Drumcondra@sherryfitz.ie or call the office directly on 018373737 to arrange an appointment. If you wish to place an offer, please visit www.sherryfitz.ie where you can register to make an offer on this property. Entrance Hallway 5m x 2.8m. The entrance hallway has recessed lighting and gives a great first impression of the quality of decoration of the penthouse. Store Room 1.7m x 1.6m. Large walk in store room which is a very useful space. Living Room/ Dining Room 7m x 5m. This is an incredible light filled space with high ceiling and many windows overlooking the terrace and doors allowing outdoor access. There is ample space for a seating area and dining area. Double doors lead to the dining room/ living room. There are spectacular city views from this room. Kitchen 3.2m x 2.4m. The kitchen is newly fitted by Eco Kitchens, with plenty of floor and wall units with an island, both the counters and island are topped in Silestone. Integrated appliances include fridge freezer, oven, microwave/oven, and Bora undercounter extractor, dishwasher and washing machine. Located just off the kitchen is a large walk in hot press/ store. Dining Room/Family Room 5.6m x 4m. This is an added bonus, a second living room or dining room with four walls of glazing, access to the terrace and fabulous views across the city towards the Dublin Mountains. Bedroom 1 5.3m x 3m. Generous size double room with a great range of fitted wardrobes and door to the terrace. Ensuite 2.3m x 1.8m. Comprising w.c, wash hand basin and shower. Bedroom 2 4.3m x 3m. Another spacious double room with fitted wardrobes and door to the terrace. Bathroom 2.2m x 1.7m. Family bathroom with w.c, wash hand basin with storage beneath and bath.
The local area
The local area
Sold properties in this area
Stay informed with market trends
Local schools and transport

Learn more about what this area has to offer.
School Name | Distance | Pupils | |||
|---|---|---|---|---|---|
| School Name | St Brigids Convent | Distance | 160m | Pupils | 431 |
| School Name | Glasnevin Educate Together National School | Distance | 620m | Pupils | 412 |
| School Name | Scoil Chiarain Special School | Distance | 760m | Pupils | 144 |
School Name | Distance | Pupils | |||
|---|---|---|---|---|---|
| School Name | St Michaels Hse Spec Sc | Distance | 790m | Pupils | 58 |
| School Name | Sacred Heart Boys National School | Distance | 800m | Pupils | 413 |
| School Name | North Dublin National School Project | Distance | 820m | Pupils | 214 |
| School Name | Glasnevin National School | Distance | 870m | Pupils | 86 |
| School Name | Gaelscoil Áine | Distance | 1.0km | Pupils | 142 |
| School Name | Scoil Mobhí | Distance | 1.1km | Pupils | 252 |
| School Name | St. Vincent's Primary School | Distance | 1.1km | Pupils | 253 |
School Name | Distance | Pupils | |||
|---|---|---|---|---|---|
| School Name | St Mary's Secondary School | Distance | 360m | Pupils | 836 |
| School Name | St Kevins College | Distance | 910m | Pupils | 501 |
| School Name | St Vincents Secondary School | Distance | 1.0km | Pupils | 409 |
School Name | Distance | Pupils | |||
|---|---|---|---|---|---|
| School Name | Scoil Chaitríona | Distance | 1.1km | Pupils | 523 |
| School Name | Cabra Community College | Distance | 1.4km | Pupils | 260 |
| School Name | Beneavin De La Salle College | Distance | 1.4km | Pupils | 603 |
| School Name | St. Aidan's C.b.s | Distance | 1.9km | Pupils | 728 |
| School Name | St Michaels Secondary School | Distance | 1.9km | Pupils | 651 |
| School Name | Dominican College Griffith Avenue. | Distance | 1.9km | Pupils | 807 |
| School Name | Clonturk Community College | Distance | 2.0km | Pupils | 939 |
Type | Distance | Stop | Route | Destination | Provider | ||||||
|---|---|---|---|---|---|---|---|---|---|---|---|
| Type | Bus | Distance | 120m | Stop | Old Finglas Road | Route | 83 | Destination | Bachelors Walk | Provider | Dublin Bus |
| Type | Bus | Distance | 120m | Stop | Old Finglas Road | Route | N2 | Destination | Clontarf Station | Provider | Go-ahead Ireland |
| Type | Bus | Distance | 120m | Stop | Old Finglas Road | Route | 83a | Destination | Kimmage | Provider | Dublin Bus |
Type | Distance | Stop | Route | Destination | Provider | ||||||
|---|---|---|---|---|---|---|---|---|---|---|---|
| Type | Bus | Distance | 120m | Stop | Old Finglas Road | Route | 83 | Destination | Kimmage | Provider | Dublin Bus |
| Type | Bus | Distance | 130m | Stop | Old Finglas Road | Route | 83a | Destination | Harristown | Provider | Dublin Bus |
| Type | Bus | Distance | 130m | Stop | Old Finglas Road | Route | 83 | Destination | Charlestown | Provider | Dublin Bus |
| Type | Bus | Distance | 130m | Stop | Old Finglas Road | Route | 83a | Destination | Charlestown | Provider | Dublin Bus |
| Type | Bus | Distance | 130m | Stop | Old Finglas Road | Route | N2 | Destination | Heuston Station | Provider | Go-ahead Ireland |
| Type | Bus | Distance | 130m | Stop | Old Finglas Road | Route | 83 | Destination | Harristown | Provider | Dublin Bus |
| Type | Bus | Distance | 150m | Stop | Cremore Avenue | Route | 83a | Destination | Charlestown | Provider | Dublin Bus |
Your Mortgage and Insurance Tools
Check off the steps to purchase your new home
Use our Buying Checklist to guide you through the whole home-buying journey.
Budget calculator
Calculate how much you can borrow and what you'll need to save
BER Details
BER No: 107006314
Energy Performance Indicator: 151.65 kWh/m2/yr
Ad performance
- Date listed29/04/2025
- Views7,737
- Potential views if upgraded to an Advantage Ad12,611
Similar properties
€649,000
33 Pinewood Drive, Glasnevin, Dublin 11, D11HF854 Bed · 3 Bath · Semi-D€650,000
17 Arranmore Avenue, Phibsborough, Dublin 7, D07X2313 Bed · 2 Bath · Terrace€650,000
23 Church Avenue, Drumcondra, Dublin 9, D09K8N03 Bed · 1 Bath · House€650,000
16 Annadale Crescent, Drumcondra, Dublin 9, D09E9T73 Bed · 1 Bath · End of Terrace
€650,000
15 Shanowen Avenue, Dublin 9, Santry, Dublin 9, D09E7N14 Bed · 2 Bath · Semi-D€665,000
255 Swords Road, Dublin 9, Santry, Dublin 9, D09RK314 Bed · 2 Bath · Semi-D€675,000
33 Carlingford Road, Drumcondra, Dublin 93 Bed · 2 Bath · Terrace€675,000
7 Rathborne Dale, Rathborne Park,, Ashtown, Dublin 15, D15KPF94 Bed · 3 Bath · End of Terrace€675,000
30 Croagh Patrick Road, Navan Road, Dublin 7, D07Y2V93 Bed · 2 Bath · Semi-D€675,000
17 Kinvara Grove, Navan Road, Dublin 7, D07K6573 Bed · 2 Bath · Semi-D€675,000
60 Connaught Street, Phibsboro, Dublin 7, D07DE484 Bed · 2 Bath · House€695,000
Duplex Units , Addison Lodge, Addison Lodge , Glasnevin, Dublin 112 Bed · 2 Bath · Duplex
Daft ID: 16092264

