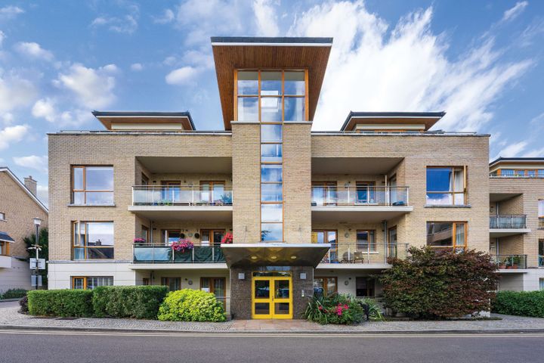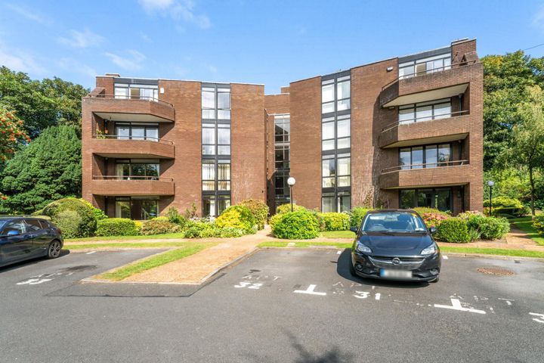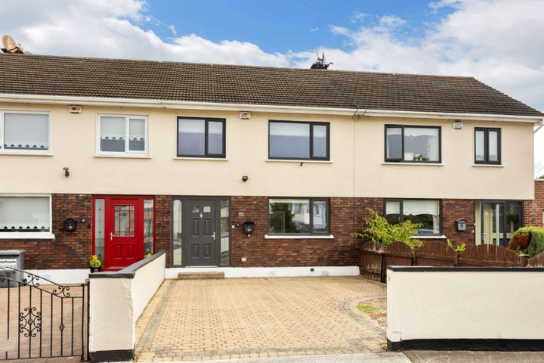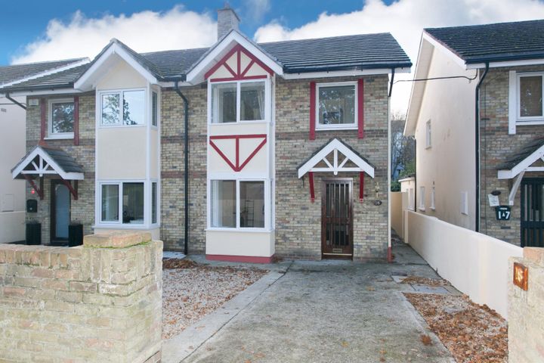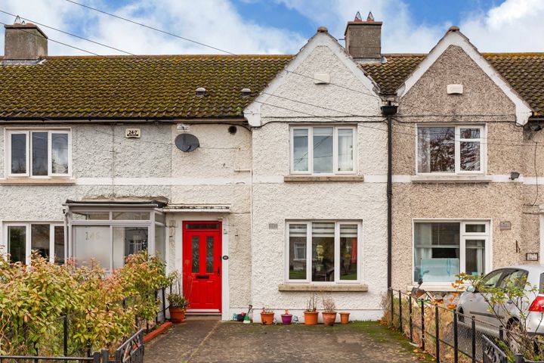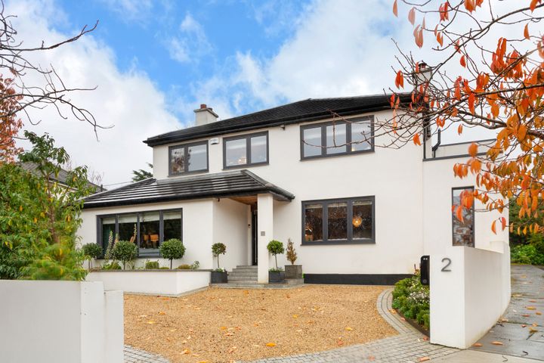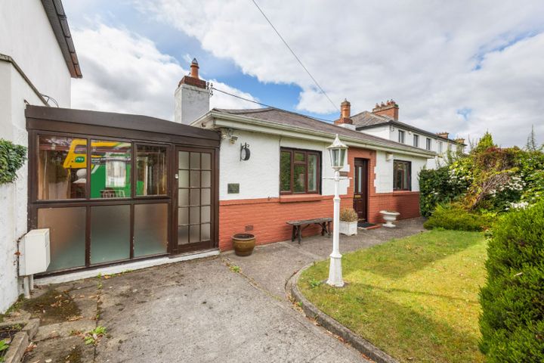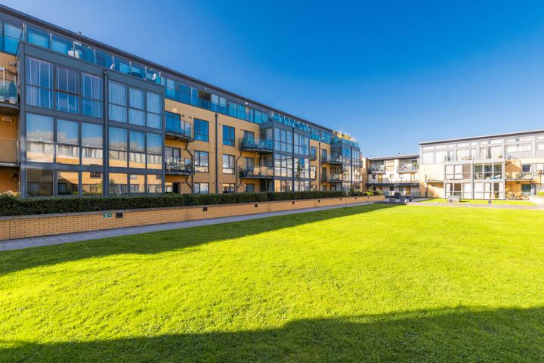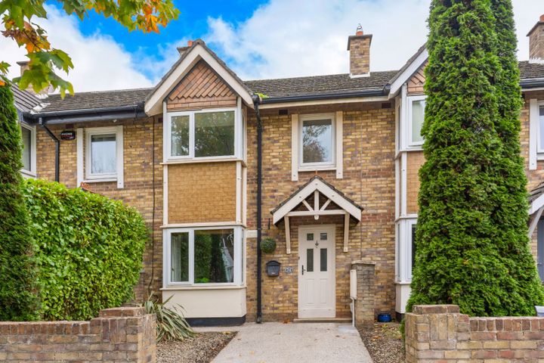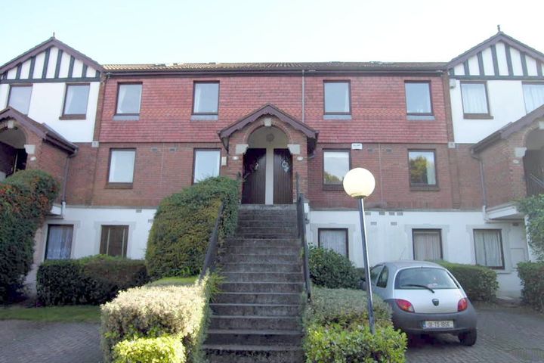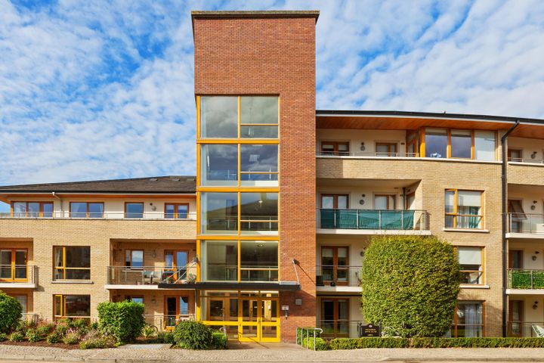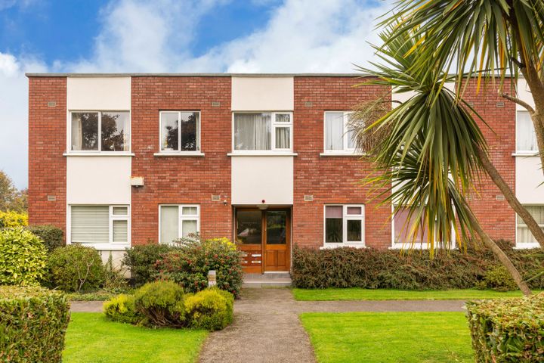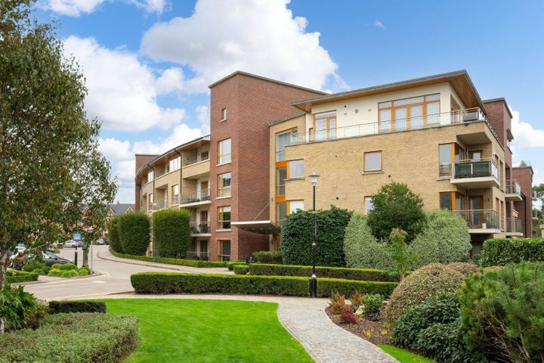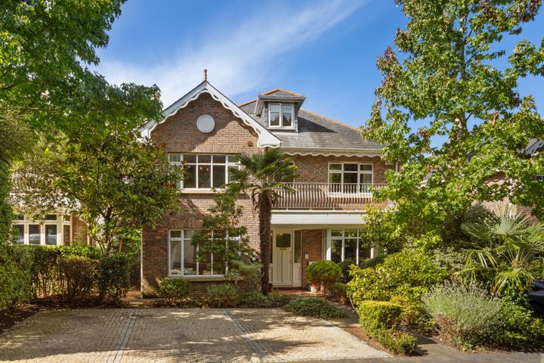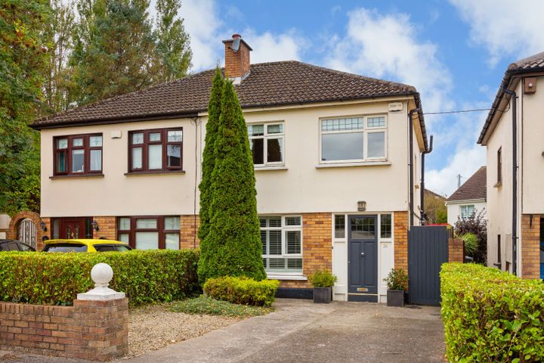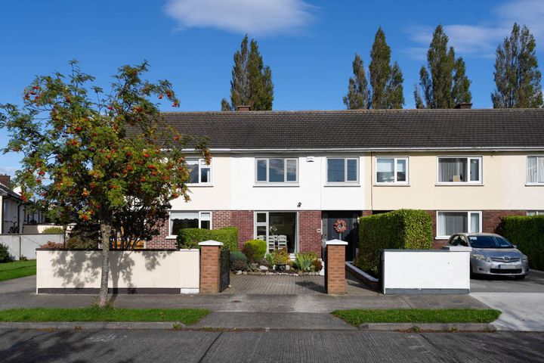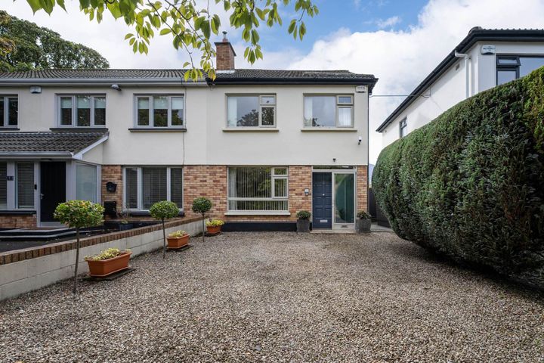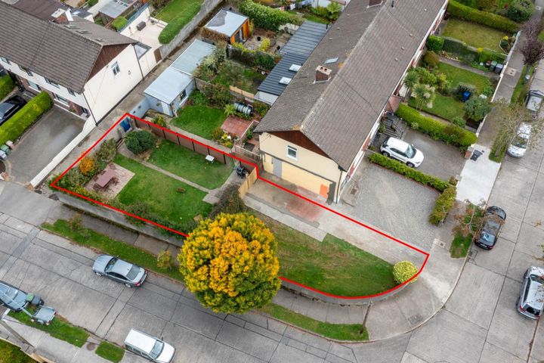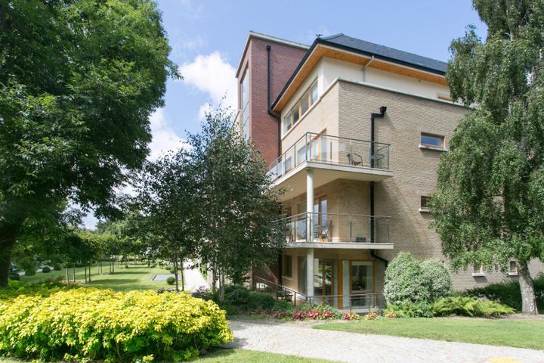27 Properties for Sale in Clonskeagh, Dublin
O'Mahony Auctioneers
O'Mahony Auctioneers
Apartment 83, The Poplar, Trimbleston, Goatstown, Dublin 14, D14V250
2 Bed2 Bath101 m²ApartmentAdvantageSales Team 3
Ray Cooke Auctioneers
33 Milltown Grove, Dundrum Road, Milltown, Dublin 14
2 Bed2 Bath94 m²ApartmentAdvantageTom Maher & Co.
Tom Maher & Co. Ltd
OFFER ACCEPTED44 Churchfields, Milltown, Dublin 6, D14T9Y9
4 Bed3 Bath136 m²End of TerraceViewing AdvisedAdvantage35 Taney Avenue, Dublin 14, Goatstown, Dublin 14, D14E0H2
3 Bed2 Bath123 m²TerraceOpen viewing 22 Nov 11:0016 Roebuck Castle, Clonskeagh, Dublin 14, D14XT68
4 Bed3 Bath104 m²Semi-D145 Mulvey Park, Dundrum, Dublin 14, D14R7F9
2 Bed2 Bath74 m²Terrace2 Ardilea Downs, Clonskeagh, Dublin 14, D14C2H5
4 Bed5 Bath247 m²DetachedCruachain, Clonskeagh Road, Belfield, Dublin 4, D14FA40
3 Bed1 BathBungalow48 The Pavilion, Roebuck Hill Apts, Clonskeagh, Dublin 14, D14Y578
2 Bed1 Bath74 m²Apartment74 Roebuck Castle, Dublin 14, Clonskeagh, Dublin 14, D14VK72
3 Bed2 Bath81 m²Terrace18 White Oaks, Roebuck Road, Clonskeagh, Dublin 14, D14V520
2 Bed1 Bath67 m²Duplex45 The Sycamore, Trimblestown, Goatstown, Dublin 14, D14DH29
2 Bed2 Bath77 m²ApartmentApt. 4, Roebuck Lawn, Beechmount Drive, Clonskeagh, Dublin 14, D14V7H8
2 Bed1 Bath61 m²Apartment8 The Pines, Trimbleston, Goatstown, Dublin 14, D14FK46
2 Bed2 Bath80 m²Apartment7 Ardilea Wood, Clonskeagh, Dublin 14, D14AE04
6 Bed4 Bath335 m²Detached36 Roebuck Downs, Clonskeagh, Dublin 14, D14X0D0
3 Bed3 Bath110 m²Semi-D85 Taney Avenue, D14TX23
3 Bed1 Bath90 m²Terrace2 Roebuck Downs, D14C981
3 Bed2 Bath101 m²Semi-D19 Taney Avenue, Dublin 14, D14N124
145 m²Detached319 The Elm, Trimbleston, Goatstown, Dublin 14, D14X9P5
2 Bed2 Bath76 m²Apartment
Explore Sold Properties
Stay informed with recent sales and market trends.






