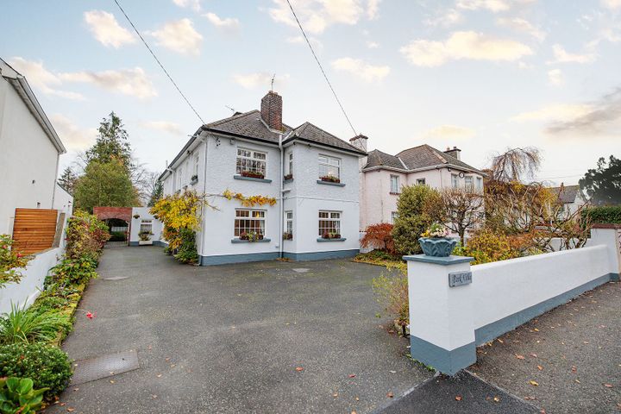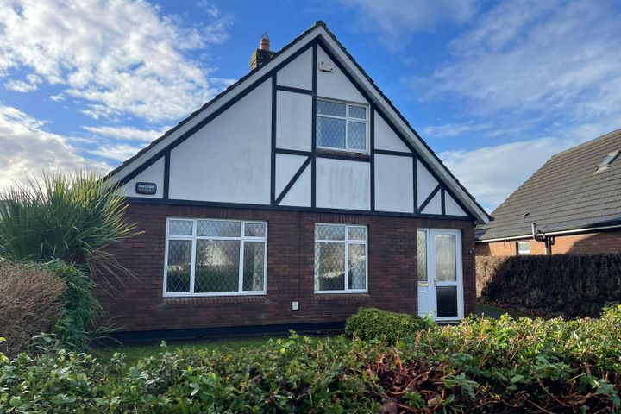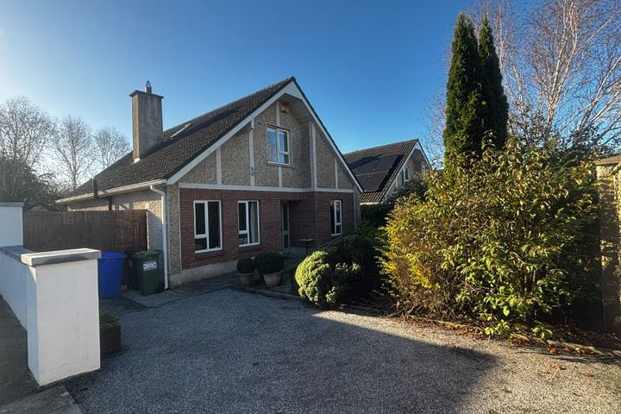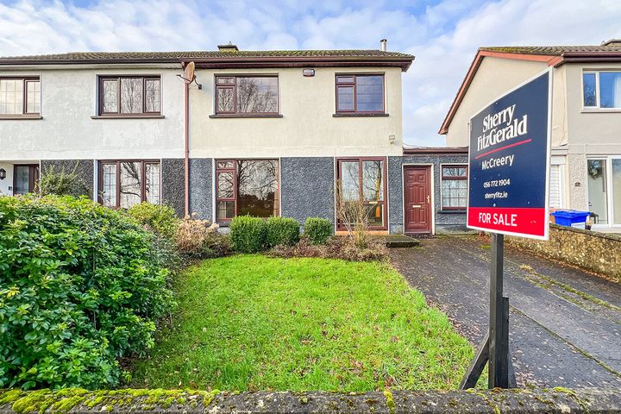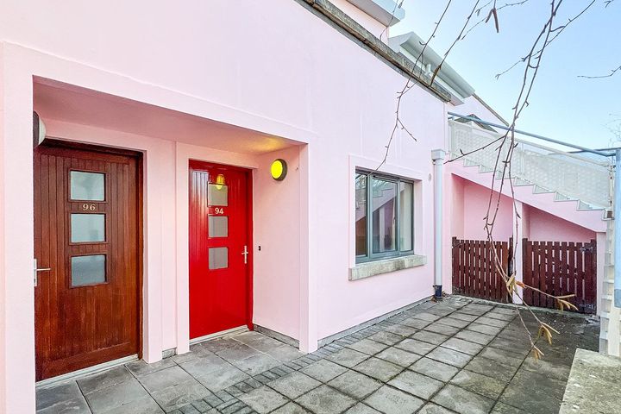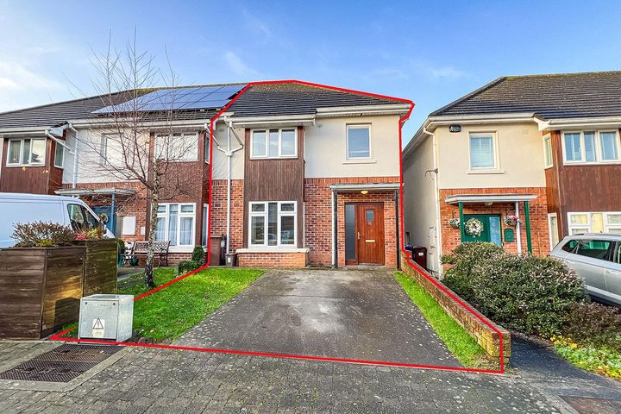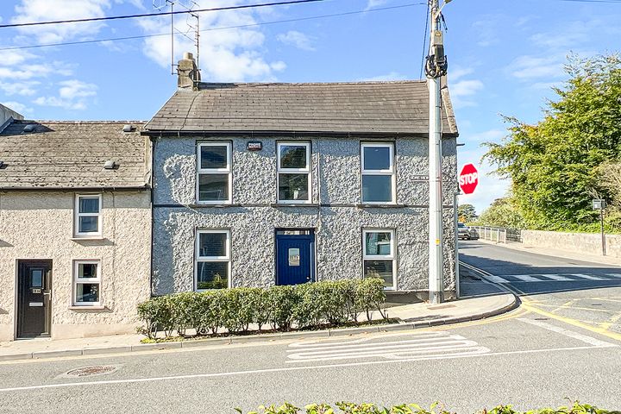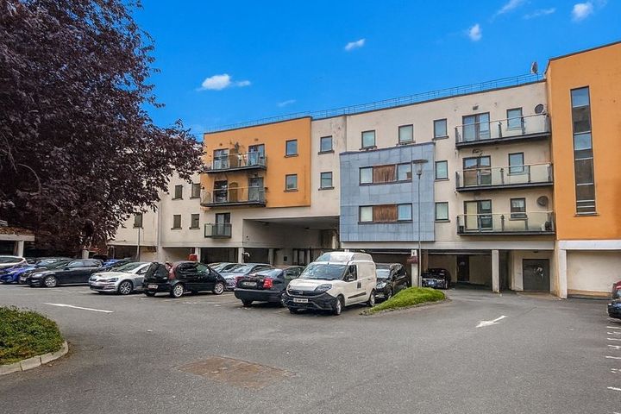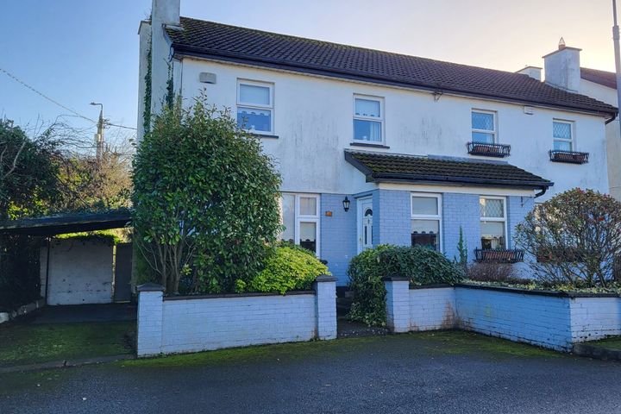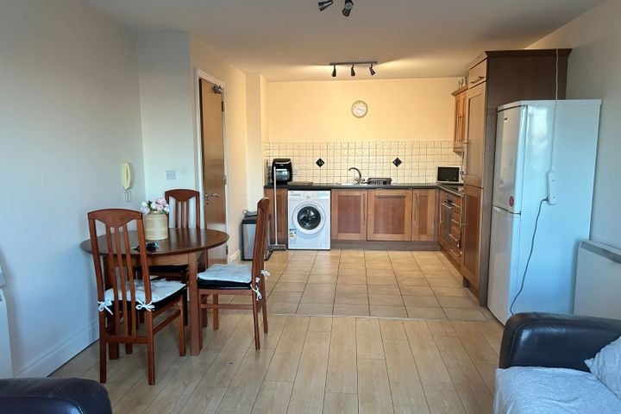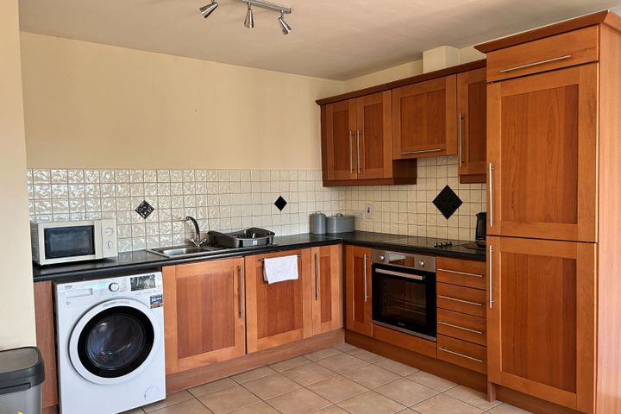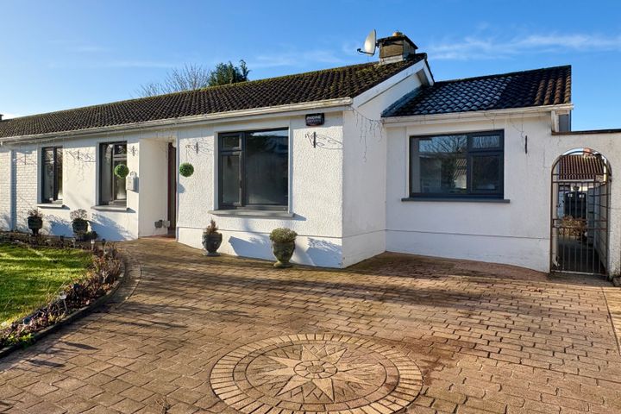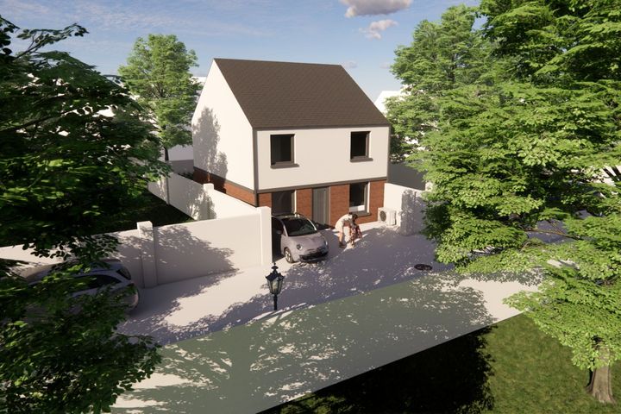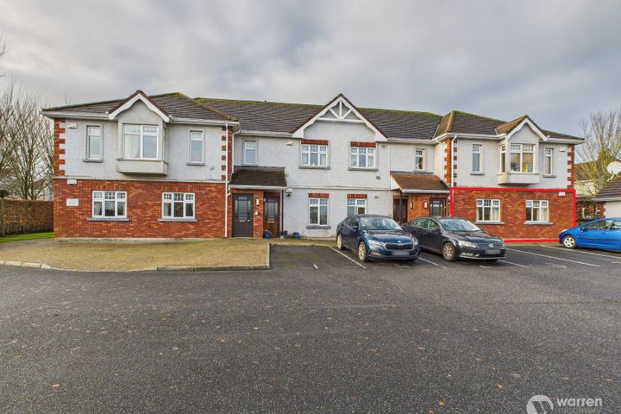43 Properties for Sale in Kilkenny, Kilkenny
Pat Gannon Auctioneers
Pat Gannon Auctioneers Ltd
17 Michael Street, Kilkenny, Kilkenny, Co. Kilkenny, R95XVR4
6 Bed7 Bath240 m²DetachedViewing AdvisedAdvantageJohn Doherty
Property Partners Buggy
Park villa, Castlecomer Road, Kilkenny, Co. Kilkenny, R95K592
8 Bed6 Bath222 m²DetachedAdvantageSales Team
FitzGerald Housefinders
2 The Crescent, Cashel Lawn, Cashel Downs, Kilkenny, Co. Kilkenny, R95HYA9
4 Bed2 Bath129 m²DetachedAdvantageFran Grincell Properties
Archersleas, Callan Road, Kilkenny, Co. Kilkenny
Ciarán Dunphy
Fox Meadow , Kilkenny, Co. Kilkenny
An Enviable Location…
Marie Maher
Pat Gannon Auctioneers Ltd
14 Springfields, Waterford Road, Kilkenny, Co. Kilkenny, R95D9CT
4 Bed2 BathDetachedViewing AdvisedAdvantageMarcella Savage
Sherry FitzGerald McCreery
40 Riverside Drive, Kilkenny, R95C7YC
3 Bed2 Bath127 m²Semi-DOpen viewing 10 Jan 10:00Viewing AdvisedAdvantageAnn O'Neill
Ann O'Neill Auctioneers
No. 94, Station House, MacDonagh Junction, Kilkenny, Co. Kilkenny, R95NW98
2 Bed2 Bath80 m²ApartmentAdvantageAnn O'Neill
Ann O'Neill Auctioneers
9 Walkin Court, Lakeside, Kilkenny, Co. Kilkenny, R95R7Y4
3 Bed3 Bath97 m²End of TerraceAdvantageLouise McKillen
Donohoe Town and Country LTD
11 Nore View Terrace, Greensbridge Street, Kilkenny, Co. Kilkenny, R95K3KD
3 Bed2 Bath52 m²End of TerraceAdvantageFran Grincell Properties
Fran Grincell Properties
Talbots Inch, Freshford Road, Kilkenny, Co. Kilkenny, R95C53F
5 Bed1 Bath149 m²DetachedSpacious GardenAdvantageBishop's Lough, Bishop's Lough, Kilkenny, Co. Kilkenny
Price on Application
4 BedDetached1 more Property Type in this Development
Crann Arda, Crann Arda, Castlecomer Road, Kilkenny, Co. Kilkenny
AN EXCLUSIVE CUL DE SAC OF EXECUTIVE SITES ON THE OUTSKIRTS
€450,000
Site2 more Property Types in this Development
12 The Arches, Barrack Street, Co. Kilkenny, R95TV76
2 Bed2 BathApartment16 New Orchard Estate, Old Golflinks Road, Kilkenny, Co. Kilkenny, R95XD7X
3 Bed1 Bath70 m²Semi-D26 John's Gate, Barrack Street, Kilkenny, Co. Kilkenny, R95Y652
2 Bed2 Bath72 m²ApartmentApartment 28, John's Gate, Kilkenny, Co. Kilkenny, R95VK70
2 Bed2 Bath68 m²Apartment11 Cedarwood Avenue, Ardnore, Kilkenny, Co. Kilkenny, R95W2PY
3 Bed1 Bath83 m²BungalowWeir View, The River Walk, 73A off Maudlin Street, Kilkenny, Co. Kilkenny
0.04 acSite3 Odette House, Talbots Grove, Kilkenny, Co. Kilkenny, R95H563
3 Bed2 Bath100 m²Apartment
Explore Sold Properties
Stay informed with recent sales and market trends.








