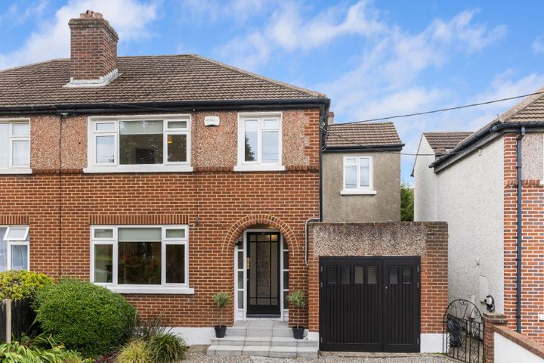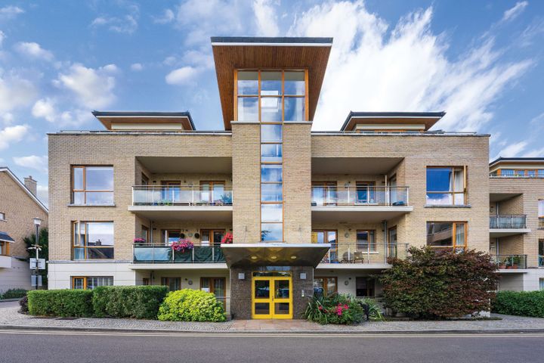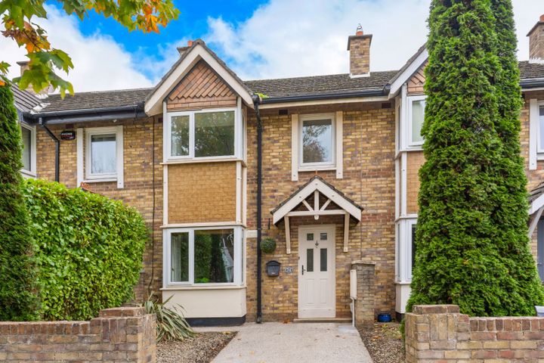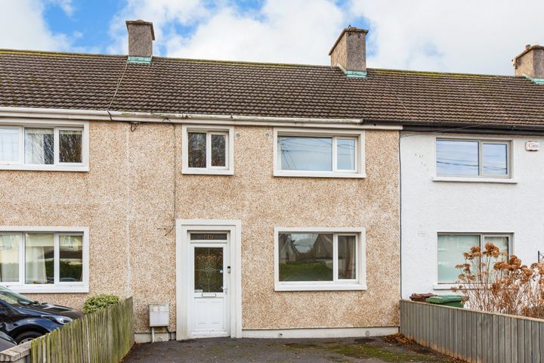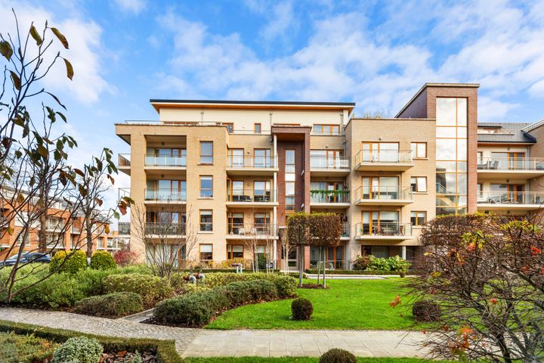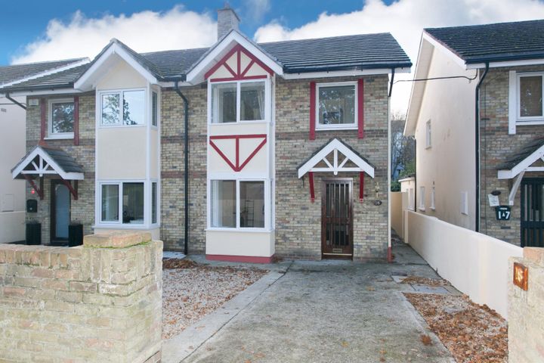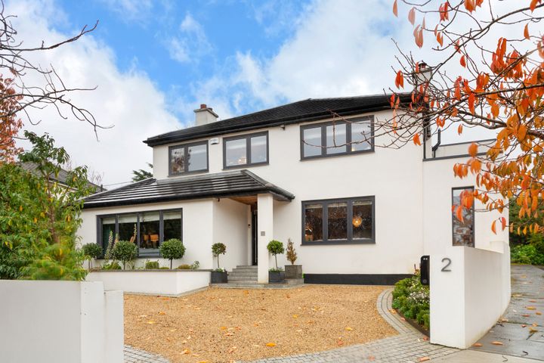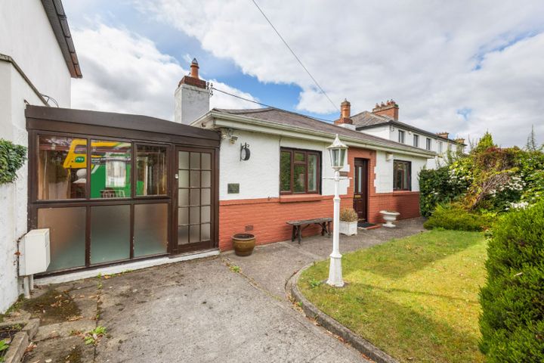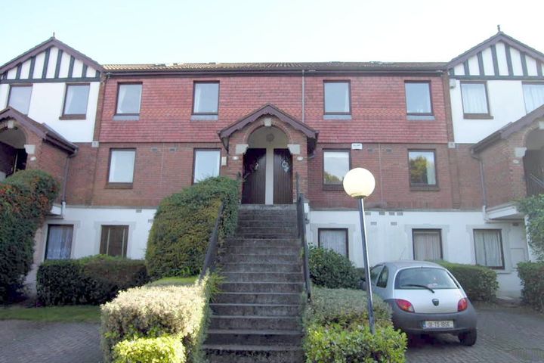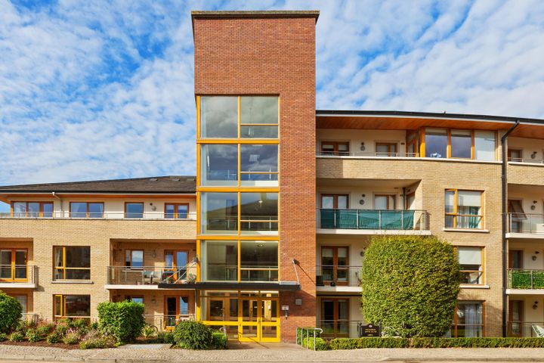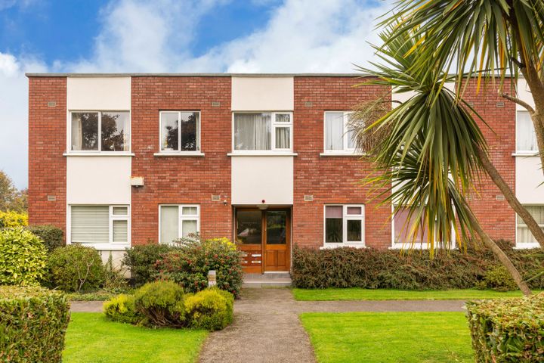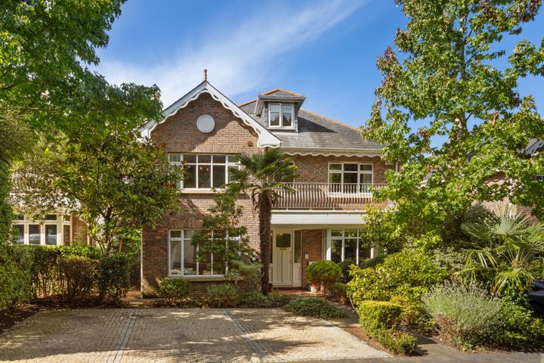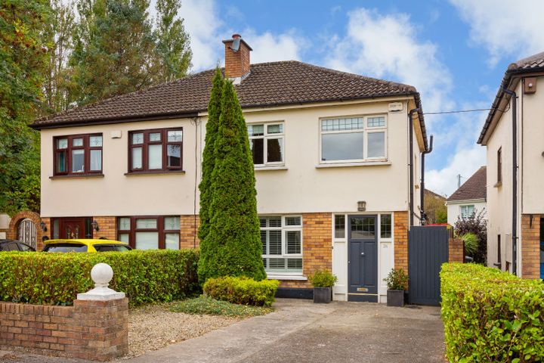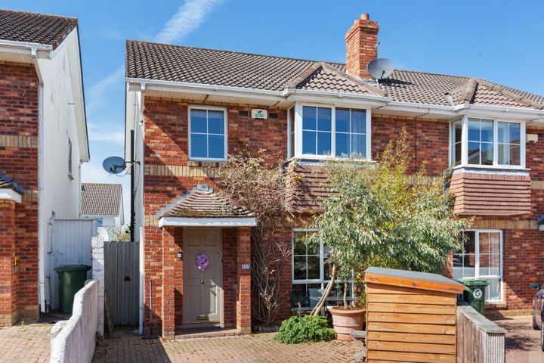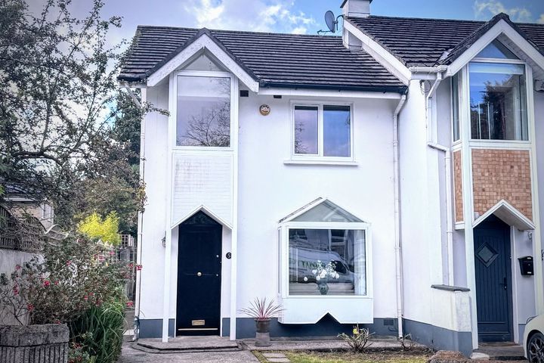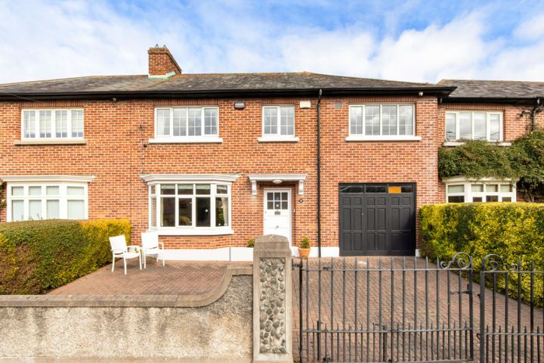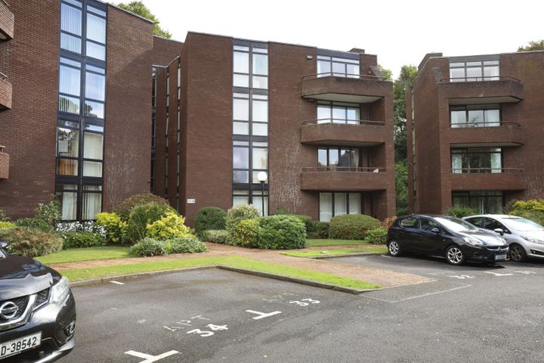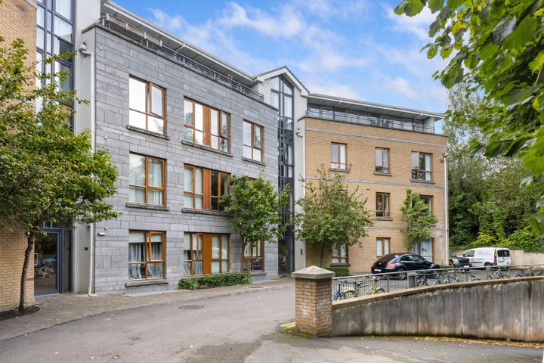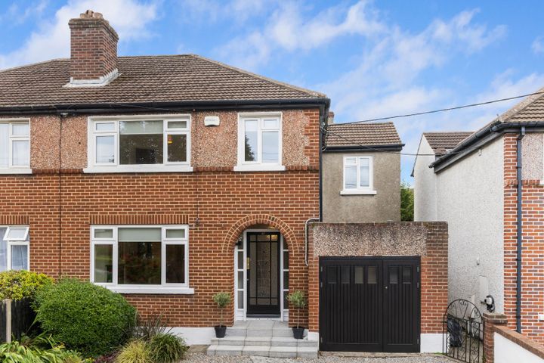23 Properties for Sale in Clonskeagh, Dublin
Karl Russell
Russell Estate Agents
46 Nutgrove Park, Dublin 14, Clonskeagh, Dublin 14, D14CH99
4 Bed3 Bath124 m²Semi-DAdvantageO'Mahony Auctioneers
O'Mahony Auctioneers
Apartment 83, The Poplar, Trimbleston, Goatstown, Dublin 14, D14V250
2 Bed2 Bath101 m²ApartmentAdvantageBobby Geraghty
Hunters Estate Agent City Centre
74 Roebuck Castle, Dublin 14, Clonskeagh, Dublin 14, D14VK72
3 Bed2 Bath81 m²TerraceViewing AdvisedAdvantage33 Beechmount Drive, Off Gledswood Park, Clonskeagh, Dublin 14, D14YH59
3 Bed1 Bath87 m²Terrace302 The Elm, Trimbleston, Goatstown, Dublin 14, D14V4Y7
3 Bed4 Bath163 m²Apartment16 Roebuck Castle, Clonskeagh, Dublin 14, D14XT68
4 Bed3 Bath104 m²Semi-D2 Ardilea Downs, Clonskeagh, Dublin 14, D14C2H5
4 Bed5 Bath247 m²DetachedCruachain, Clonskeagh Road, Belfield, Dublin 4, D14FA40
3 Bed1 BathBungalow18 White Oaks, Roebuck Road, Clonskeagh, Dublin 14, D14V520
2 Bed1 Bath67 m²Duplex45 The Sycamore, Trimblestown, Goatstown, Dublin 14, D14DH29
2 Bed2 Bath77 m²ApartmentApt. 4, Roebuck Lawn, Beechmount Drive, Clonskeagh, Dublin 14, D14V7H8
2 Bed1 Bath61 m²Apartment7 Ardilea Wood, Clonskeagh, Dublin 14, D14AE04
6 Bed4 Bath335 m²Detached36 Roebuck Downs, Clonskeagh, Dublin 14, D14X0D0
3 Bed3 Bath110 m²Semi-DOpen viewing 15 Dec 13:0085 Taney Avenue, Goatstown, Dublin, D14TX23
3 Bed1 Bath90 m²Terrace113 The Maples, Clonskeagh, Dublin 14, D14W0V8
4 Bed4 Bath155 m²Semi-D5 Roebuck Castle, Dublin 14, Belfield, Dublin 4, D14H7W8
3 Bed1 Bath88 m²Semi-D17 Whitethorn Road, Dublin 14, Clonskeagh, Dublin 14, D14Y2H3
5 Bed2 Bath170 m²Semi-DApartment 35, Milltown Grove, Dundrum Road, Dublin 14, D14HE62
3 Bed2 Bath119 m²ApartmentOpen viewing 17 Dec 13:00Apartment 30, Friarsland Crescent, Clonskeagh, Dublin 14, D14T6Y2
2 Bed2 Bath77 m²Apartment46 Nutgrove Park, Dublin 14, Clonskeagh, Dublin 14, D14CH99
4 Bed3 Bath124 m²Semi-D
Explore Sold Properties
Stay informed with recent sales and market trends.






