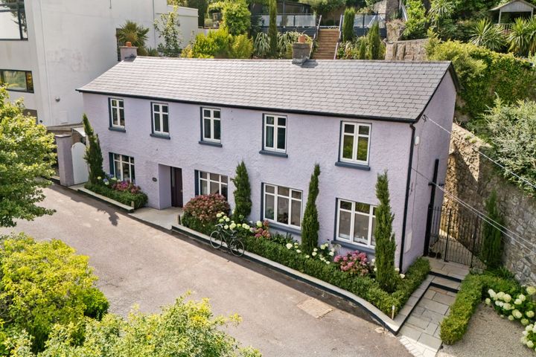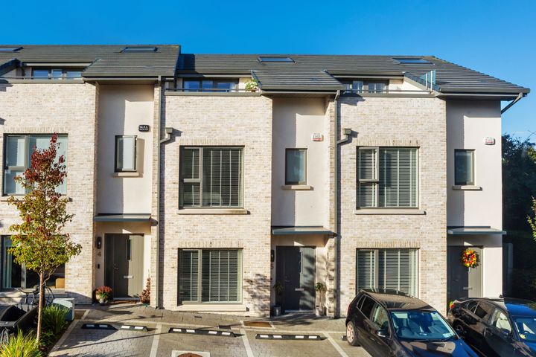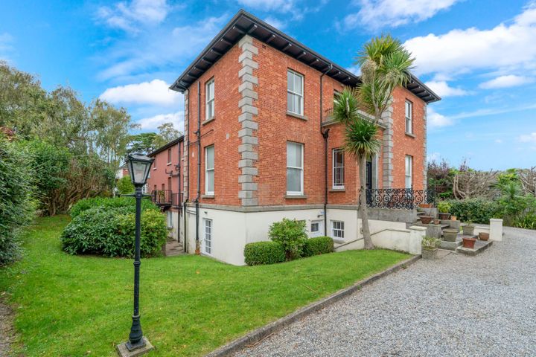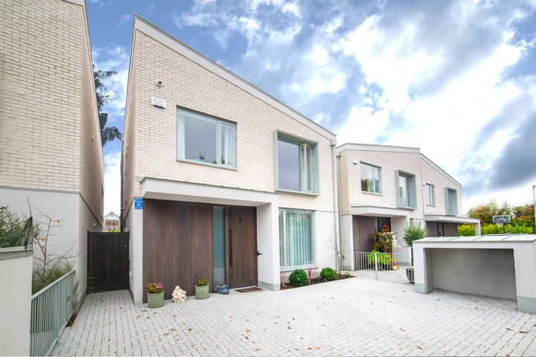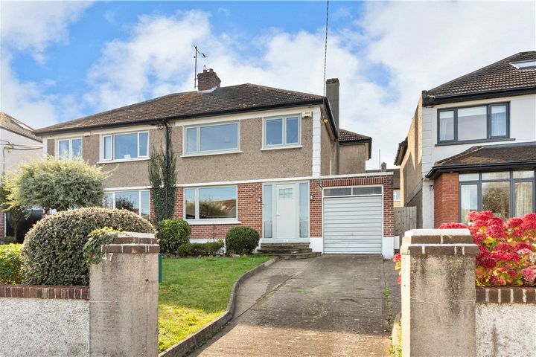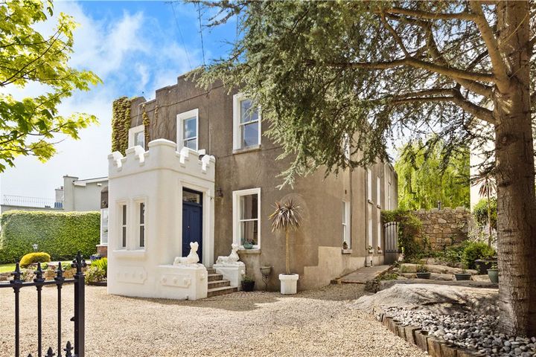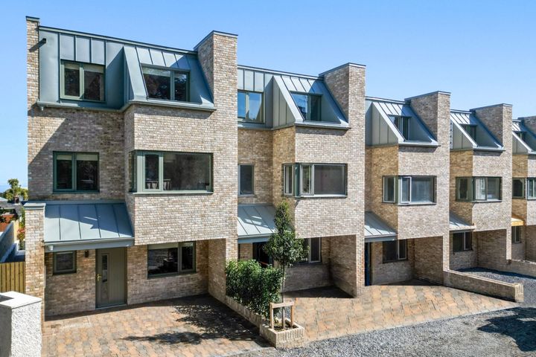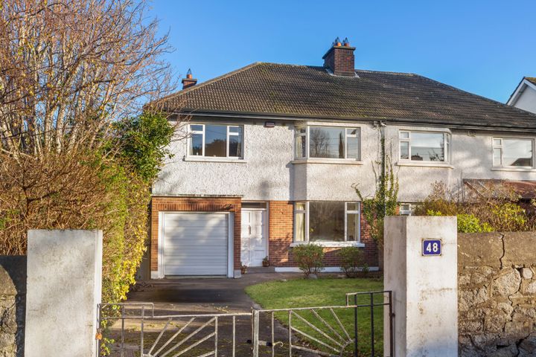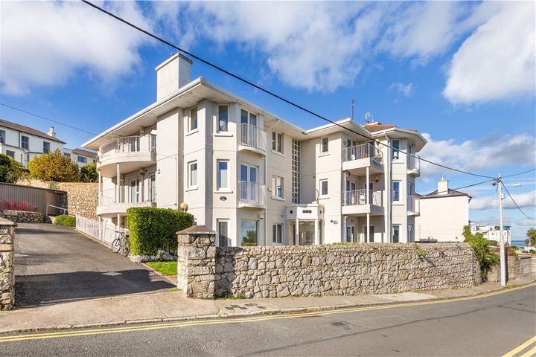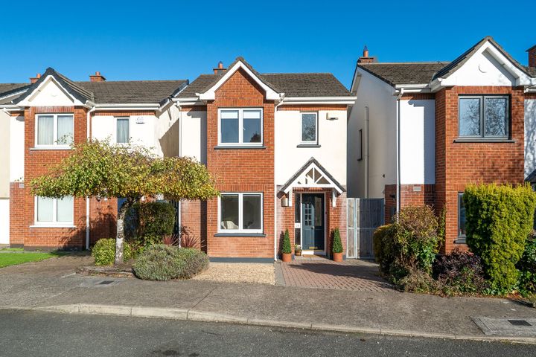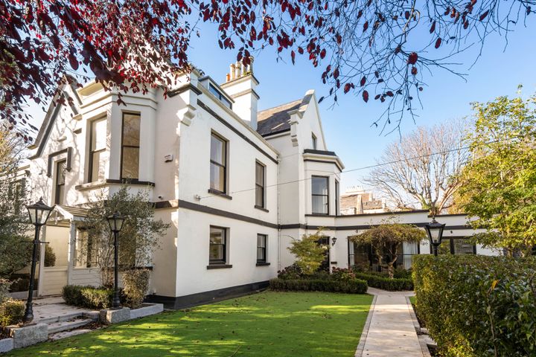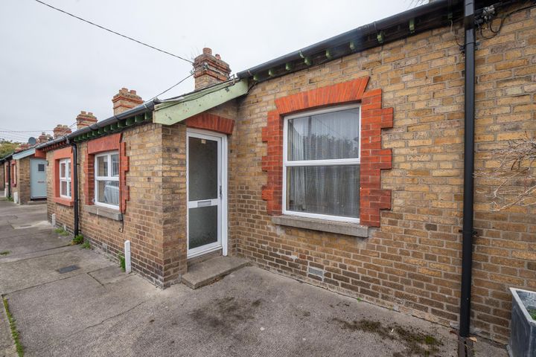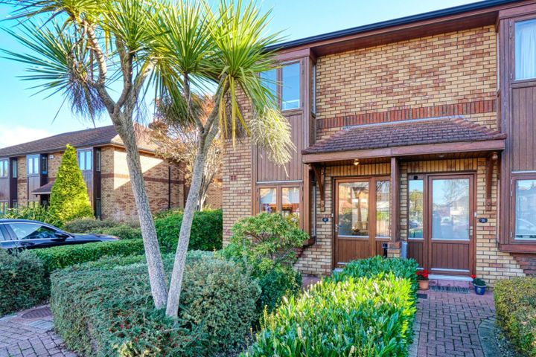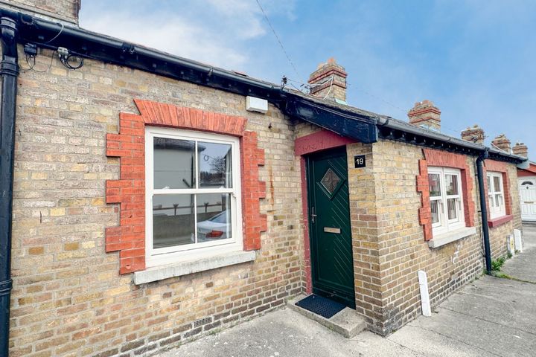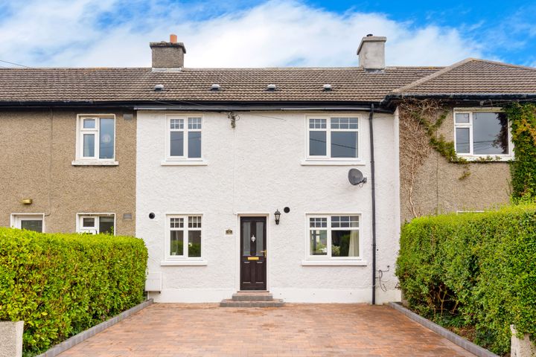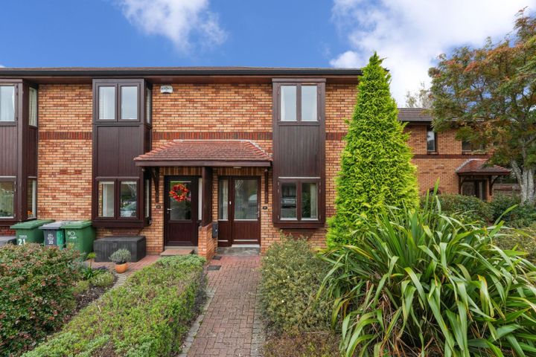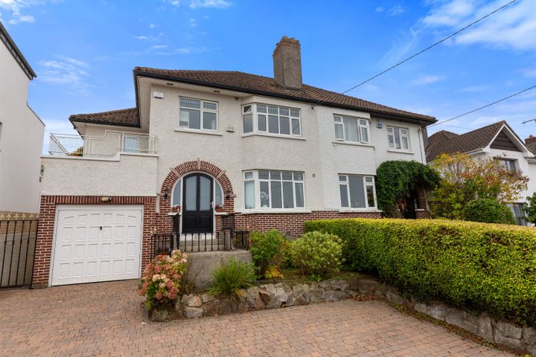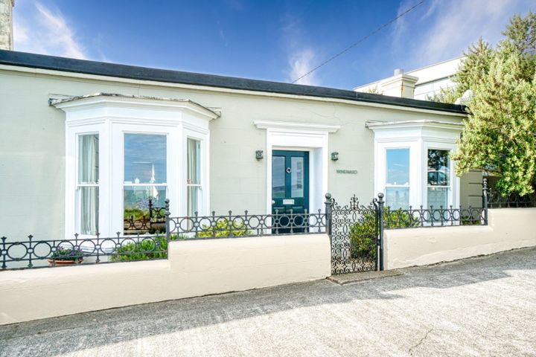30 Properties for Sale in Dalkey, Dublin
Janet Carroll MIPAV MMCEPI TRV
Janet Carroll Estate Agent
Khyber Pass, Off Sorrento Road, Dalkey, Co. Dublin, A96T998
5 Bed3 Bath183 m²DetachedAdvantageRory Kirwan
Lisney Sotheby's International Realty (Dalkey)
Ravello, Sorrento Road, Dalkey, Co. Dublin, Dalkey, Co. Dublin, A96D654
6 Bed6 Bath427 m²DetachedAdvantageJohn Paul Condron
Sherry FitzGerald Dalkey
5 Caldragh, Saval Park Road, Dalkey, Co. Dublin, A96EKN7
4 Bed4 Bath170 m²TerraceSouth FacingAdvantageMoovingo
Moovingo
1 Wyvern House, Wyvern, Killiney Road, Dalkey, Co. Dublin, A96R962
2 Bed2 Bath90 m²ApartmentViewing AdvisedAdvantageAuctioneera Dublin Office
Auctioneera.ie
3 Arkle, Avondale Road, Killiney, Co. Dublin, A96Y9WX
4 Bed4 Bath202 m²DetachedAdvantageCaroline Kevany
Lisney Sotheby's International Realty (Dalkey)
47 Dalkey Park, Dalkey, Co. Dublin, A96X983
4 Bed2 Bath110 m²Semi-DAdvantageCaroline Kevany
Lisney Sotheby's International Realty (Dalkey)
Torca Lodge, Torca Road, Dalkey, Co. Dublin, A96C968
6 Bed3 Bath275 m²DetachedAdvantageFortal, Fortal, Killiney Road, Dalkey, Co. Dublin
Welcome to Fortal - A Bespoke Collection of Elegant Homes by Greythorn Developments.
Castlepark Manor, Castlepark Road, Dalkey, Co. Dublin
A New Benchmark in Luxury Living
Price on Application
1 Bed2 BathApartment4 more Property Types in this Development
48 Saval Park Road, Dalkey, Co. Dublin, A96Y832
3 Bed2 Bath134 m²Semi-DApt. 5 Berwick House, Coliemore Road, Dalkey, Co. Dublin, A96RV07
2 Bed2 Bath85 m²Apartment26 Wolverton Glen, Castlepark Road, Dalkey, Co Dublin, A96W2C1
3 Bed2 Bath85 m²DetachedEagle Lodge, Adelaide Road, Glenageary, Co Dublin, A96K7D7
4 Bed2 Bath300 m²Semi-D16 Carysfort Villas, Dalkey, Co. Dublin, A96EW72
2 Bed1 Bath52 m²TerraceOpen viewing 17 Dec 12:3017 Dundela Haven, Sandycove, Co. Dublin, A96N5Y0
2 Bed1 Bath67 m²Townhouse19 Carysfort Villas, Dalkey, Co. Dublin, A96NP22
2 Bed1 Bath51 m²Bungalow42 St Begnets Villas, Dalkey, Co. Dublin, A96DX84
3 Bed1 Bath71 m²Terrace19 Dundela Haven , Sandycove, Co. Dublin, A96P4F5
2 Bed2 Bath70 m²TerraceMonte Coelio, 4 Ard Mhuire Park, Dalkey, Co Dublin, A96C627
4 Bed2 Bath168 m²HouseWindward, Sandycove Point, Sandycove, Co. Dublin, A96YD90
3 Bed2 Bath183 m²Semi-DStunning Views
Explore Sold Properties
Stay informed with recent sales and market trends.






