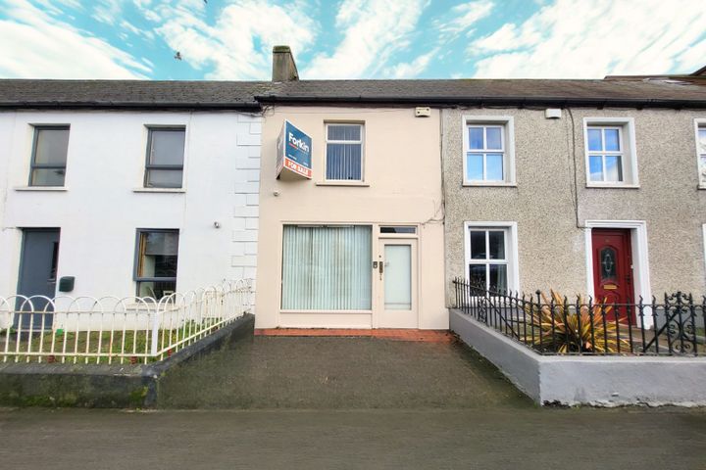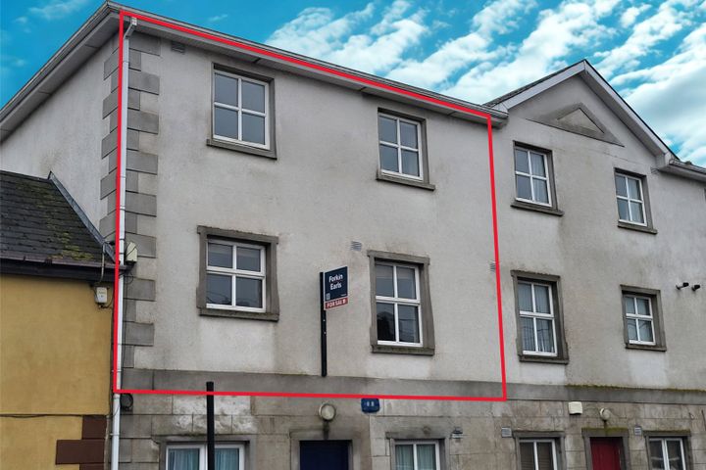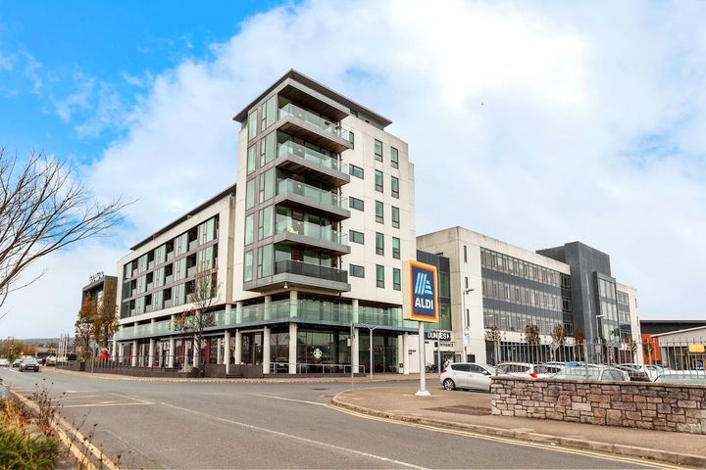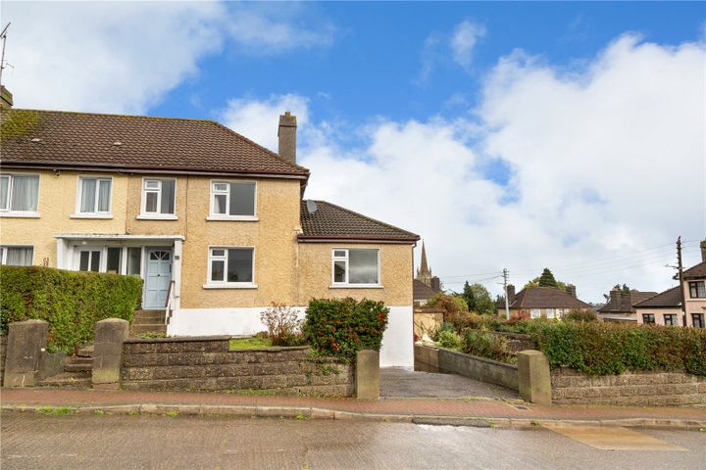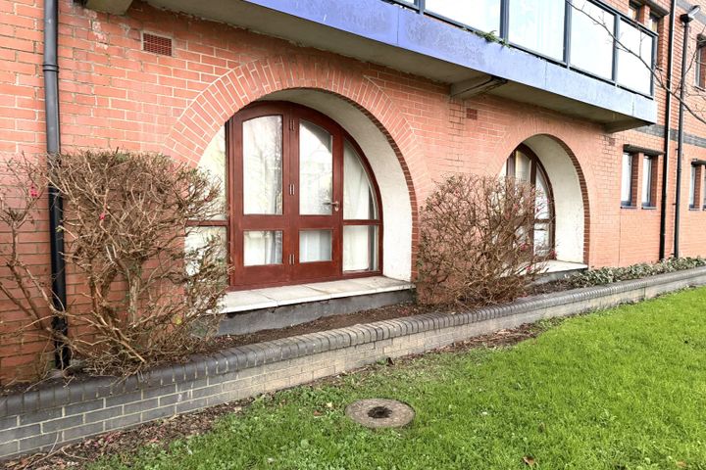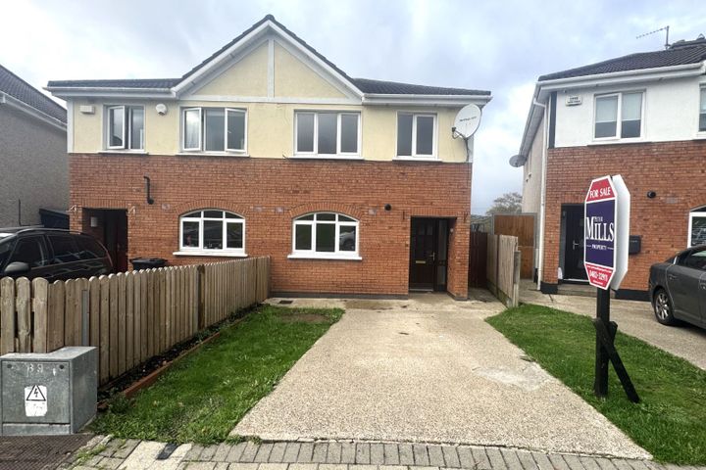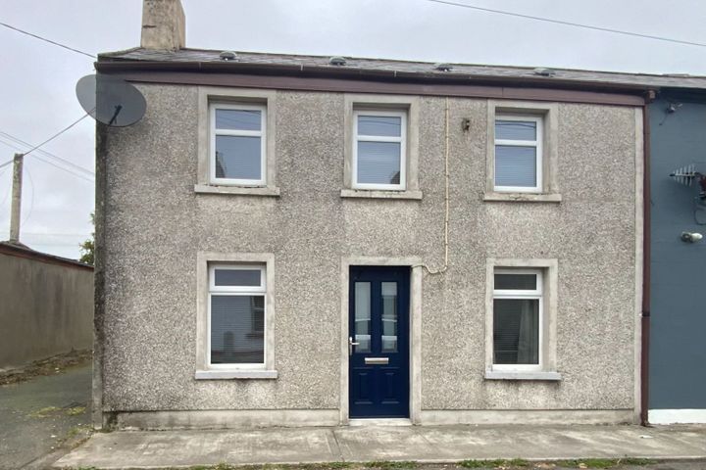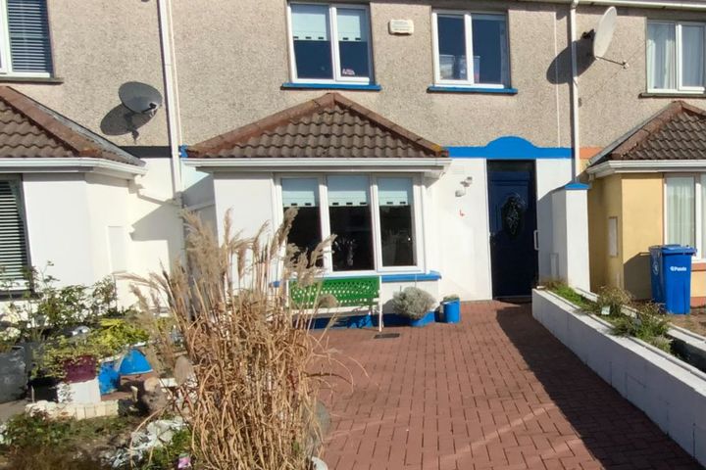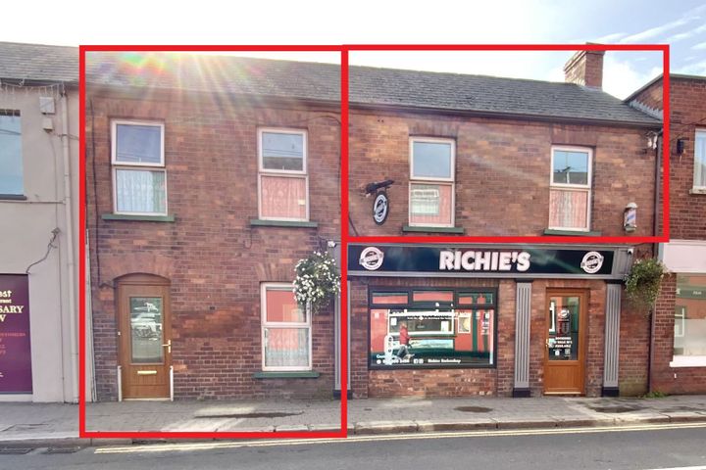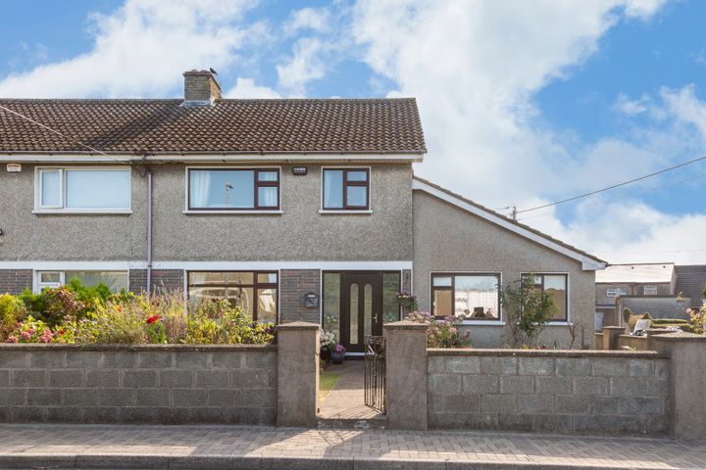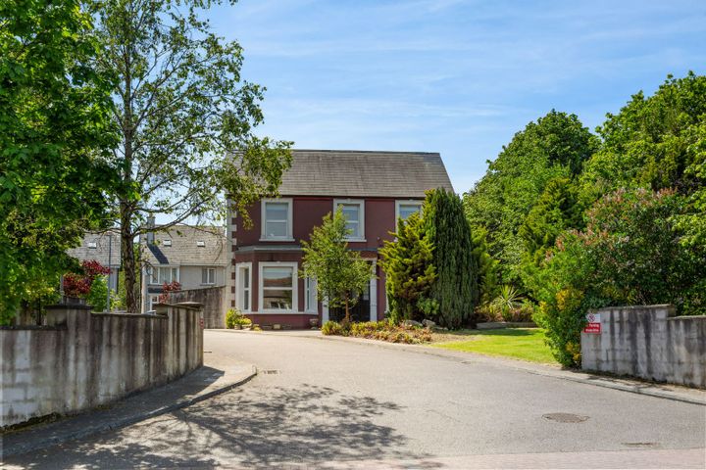28 Properties for Sale in Arklow, Wicklow
Jean Humphreys
Halnon Humphreys Estate Agents
Pride O'Morn, Bogland, Clogga, Co. Wicklow, Y14F251
3 Bed1 Bath105 m²BungalowAdvantage52 Saint Peter's Place, Arklow, Co. Wicklow, Y14N996
3 Bed2 Bath106 m²Terrace47 Ferrybank, Arklow, Co. Wicklow, Y14KF99
3 Bed2 Bath115 m²TerraceSaint Michael'S Terrace, Arklow, Arklow, Co. Wicklow, Y14ND79
2 Bed1 Bath72 m²End of Terrace6 Inbhear Mews, Arklow, Co. Wicklow, Y14ND66
3 Bed2 Bath98 m²Apartment406 Bridgewater Centre,, North Quay,, Arklow, Co. Wicklow, Y14XN22
2 Bed2 Bath99 m²Apartment17 St. Peters Place, Arklow, Co. Wicklow, Y14ED86
3 Bed1 BathSemi-DApartment 1A, Brookview Gardens, South Quay, Arklow, Co. Wicklow, Y14V484
2 Bed2 Bath56 m²Apartment62 Woodlands Green, Arklow, Arklow, Co. Wicklow, Y14P389
3 Bed3 Bath100 m²Semi-D6 Rockview Terrace, Arklow, Arklow, Co. Wicklow, Y14AC92
3 Bed1 Bath70 m²End of Terrace57 Woodlands Green, Arklow, Co. Wicklow, Y14XK28
3 Bed3 Bath99 m²Semi-D4 Ashwood Court, Ashwood, Arklow, Co. Wicklow, Y14V840
3 Bed3 Bath110 m²Terrace3 Bridge Street, Arklow, Co. Wicklow, Y14V266
3 Bed2 Bath93 m²Terrace9 South Green, Tinahask Lower,, Arklow,, Co. Wicklow, Y14P048
3 Bed1 Bath118 m²End of TerraceApartment 8, Brookview Gardens, South Quay, Arklow, Co. Wicklow, Y14D179
3 Bed2 Bath69 m²Apartment11 South Green, Arklow, Arklow, Co. Wicklow, Y14R231
3 Bed1 Bath99 m²Terrace20 Saint Brigid'S Terrace, Arklow, Arklow, Co. Wicklow, Y14K383
3 Bed1 Bath84 m²Terrace"The Mount", 19 Coolgreaney Road, Arklow, Co. Wicklow, Y14WC56
4 Bed2 Bath194 m²Detached4 Mountain View Drive, Mountain Bay, Arklow, Co. Wicklow, Y14ET28
3 Bed1 Bath88 m²Bungalow32 Glenart Drive, Lamberton, Arklow, Co. Wicklow, Y14T295
3 Bed3 Bath93 m²Semi-D
Explore Sold Properties
Stay informed with recent sales and market trends.






