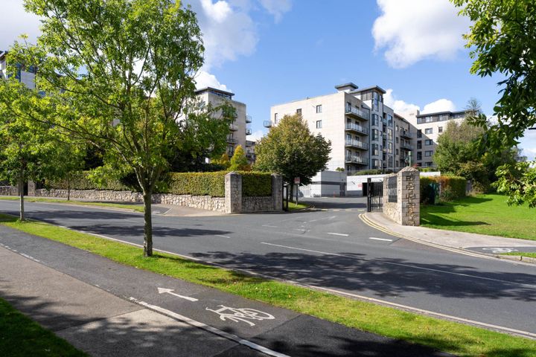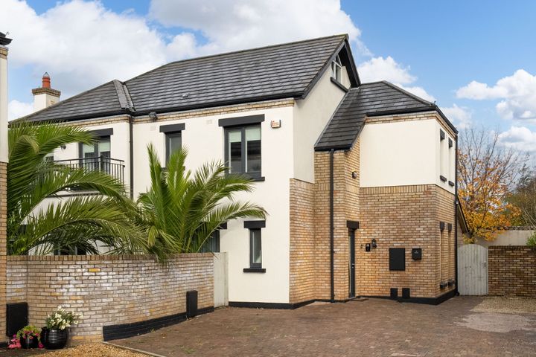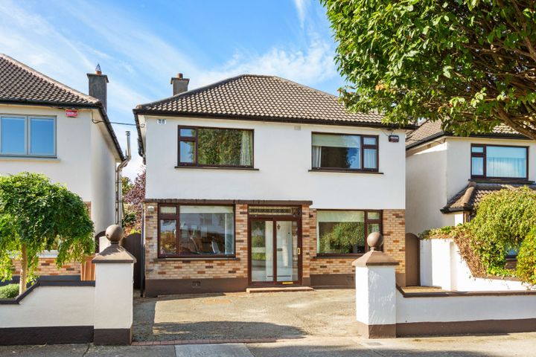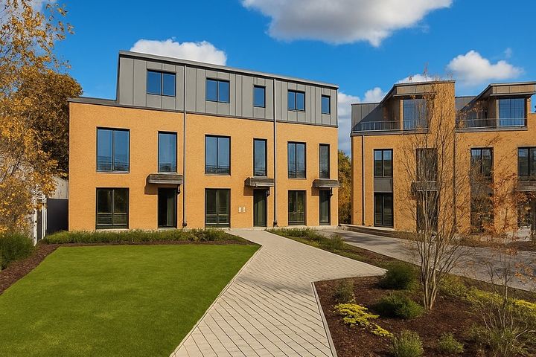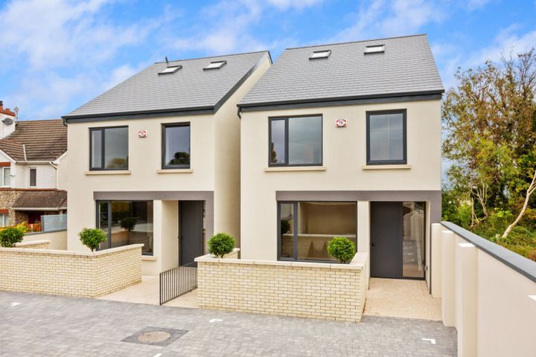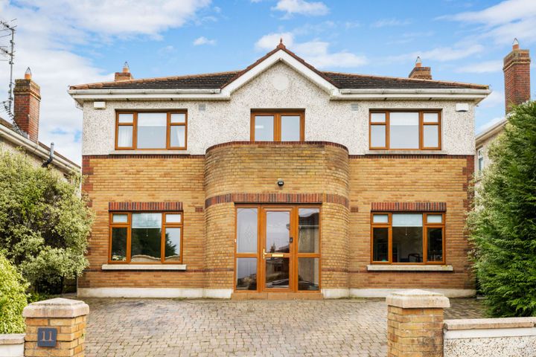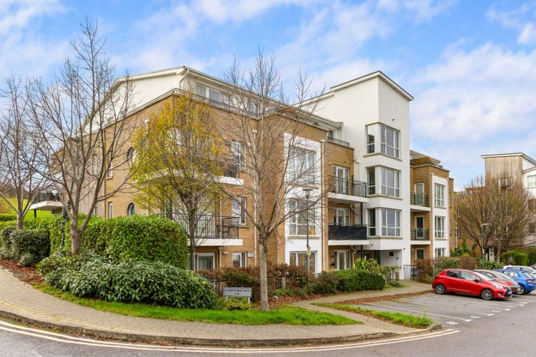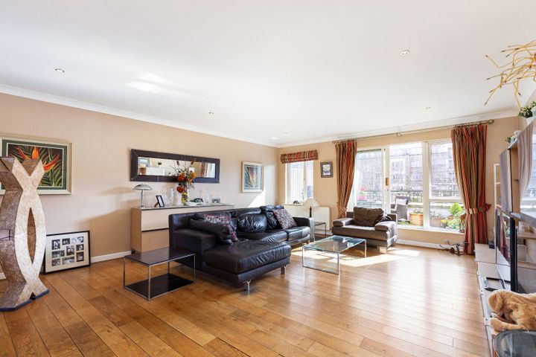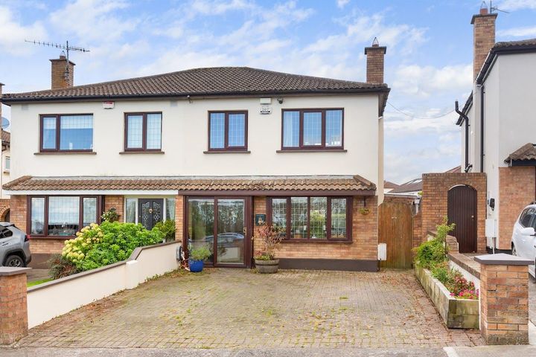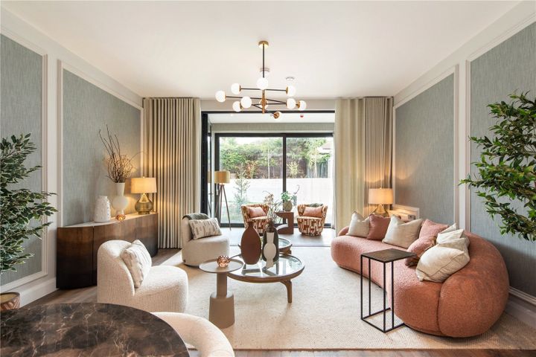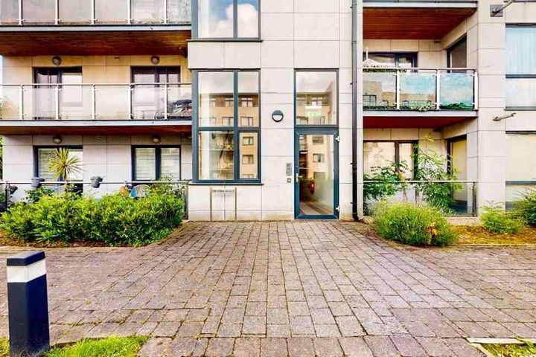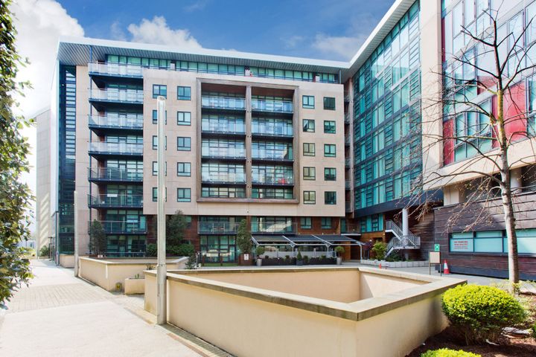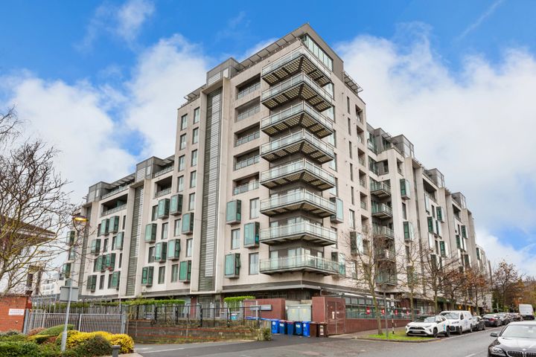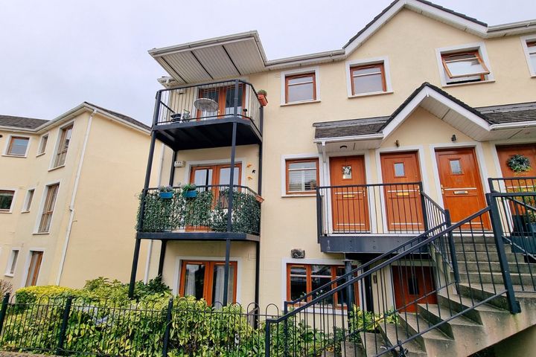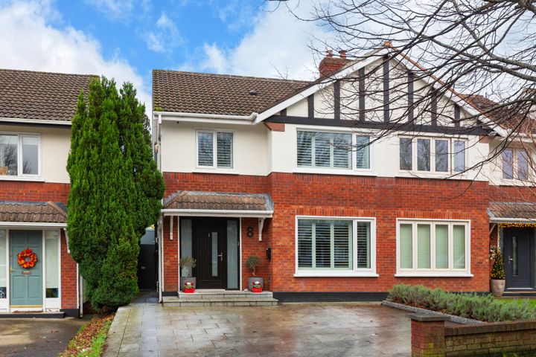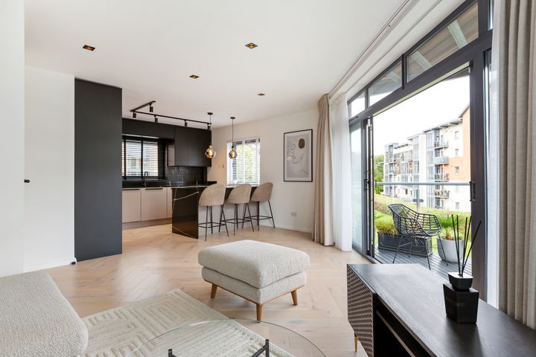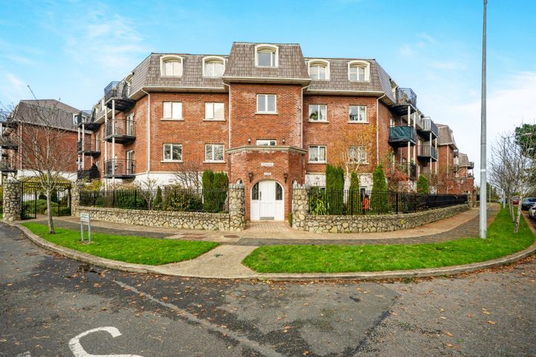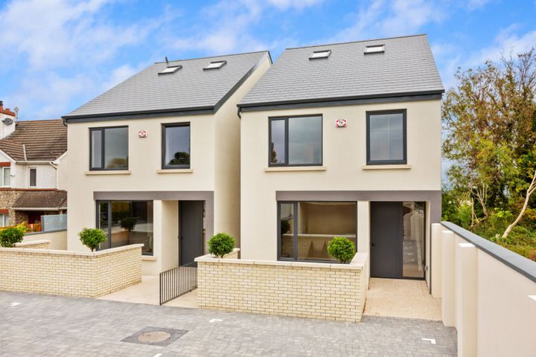36 Properties for Sale in Sandyford, Dublin
Dara O'Sullivan
Mason Estates Dundrum
41 The Ash, Parkview, Stepaside, Dublin, D18DC27
2 Bed2 Bath80 m²ApartmentViewing AdvisedAdvantageDavid Swaine
Property Partners O'Brien Swaine
8 Churchlands, Sandyford Village, Dublin 18, D18FP90
4 Bed3 Bath167 m²DetachedViewing AdvisedAdvantageSerena Maguire
George & Maguire Properties
Apartment 506. The Edges 1, Beacon South Quarter, Sandyford, Dublin 18, D18AN26
2 Bed2 Bath65 m²ApartmentSpacious GardenAdvantageVictor Lambert
Lambert McCormack Property
74 Woodford, Stillorgan, Co. Dublin, A94TD25
4 Bed2 Bath132 m²DetachedViewing AdvisedAdvantageLucy Vaughan
Ballawley Lodge, Sandyford Road, Dundrum, Dublin 16
SHOW HOME NOW ON VIEW
€935,000
3 Bed3 BathTerrace€950,000
3 Bed3 BathEnd of Terrace3 more Property Types in this Development
Elizabeth Cruise - Head of Residential Sales
No.3 Whitegates, Sandyford Village, Sandyford, Dub, Sandyford Road, Sandyford Village, Dublin 18
Serena Maguire
George & Maguire Properties
11 Leopardstown Rise, Dublin 18, Leopardstown, Dublin 18, D18F838
5 Bed5 Bath261 m²DetachedEnergy EfficientAdvantageKarl Russell
Russell Estate Agents
Apartment 37, Sandyford View, Sandyford, Dublin 18, D18VAP0
3 Bed2 Bath117 m²ApartmentSouth FacingAdvantageSales Department
Morrison Estates
Apartment 158, Bracken Hill, Sandyford, Dublin 18, D18Y104
3 Bed2 Bath145 m²ApartmentAdvantageJames Morrison MIPAV
Morrison Estates
15 Mount Eagle Green, Dublin 18, Leopardstown, Dublin 18, D18F6X5
4 Bed2 Bath103 m²Semi-DAdvantageFernhill Gate Development, Fernhill Gate, Leopardstown, Dublin 18
€445,000
1 Bed1 BathApartment2 more Property Types in this Development
Apartment 24, The Cedar, Stepaside, Dublin 18, D18DK23
2 Bed2 BathApartmentApt 2 Beacon One, Beacon Court, Sandyford, Dublin 18, D18ND34
2 Bed2 Bath70 m²Apartment38 The Forum, Ballymoss Road,, Sandyford, Dublin 18, D18E283
2 Bed1 Bath70 m²Apartment139 The Rectory, Stepaside, Dublin 18, D18RN43
2 Bed1 Bath64 m²Apartment8 Glencairn Lawn,, The Gallops,, Leopardstown, Dublin 18, D18N8H0
3 Bed3 Bath119 m²Semi-D208 The Park, Clon Brugh, Aikens Village, Sandyford, Dublin 18, D18AX20
2 Bed1 Bath69 m²ApartmentOpen viewing 3 Jan 11:00Apartment 79, Kerrymount, Castle Court, Leopardstown, Dublin 18, D18H585
2 Bed2 Bath63 m²ApartmentApartment 51, The Sycamore, Stepaside, Dublin 18, D18AA77
2 Bed2 Bath78 m²ApartmentNo. 3 Whitegate, Sandyford Village, Sandyford, Dublin 18, D18T9F5
4 Bed4 Bath170 m²Detached
Explore Sold Properties
Stay informed with recent sales and market trends.






