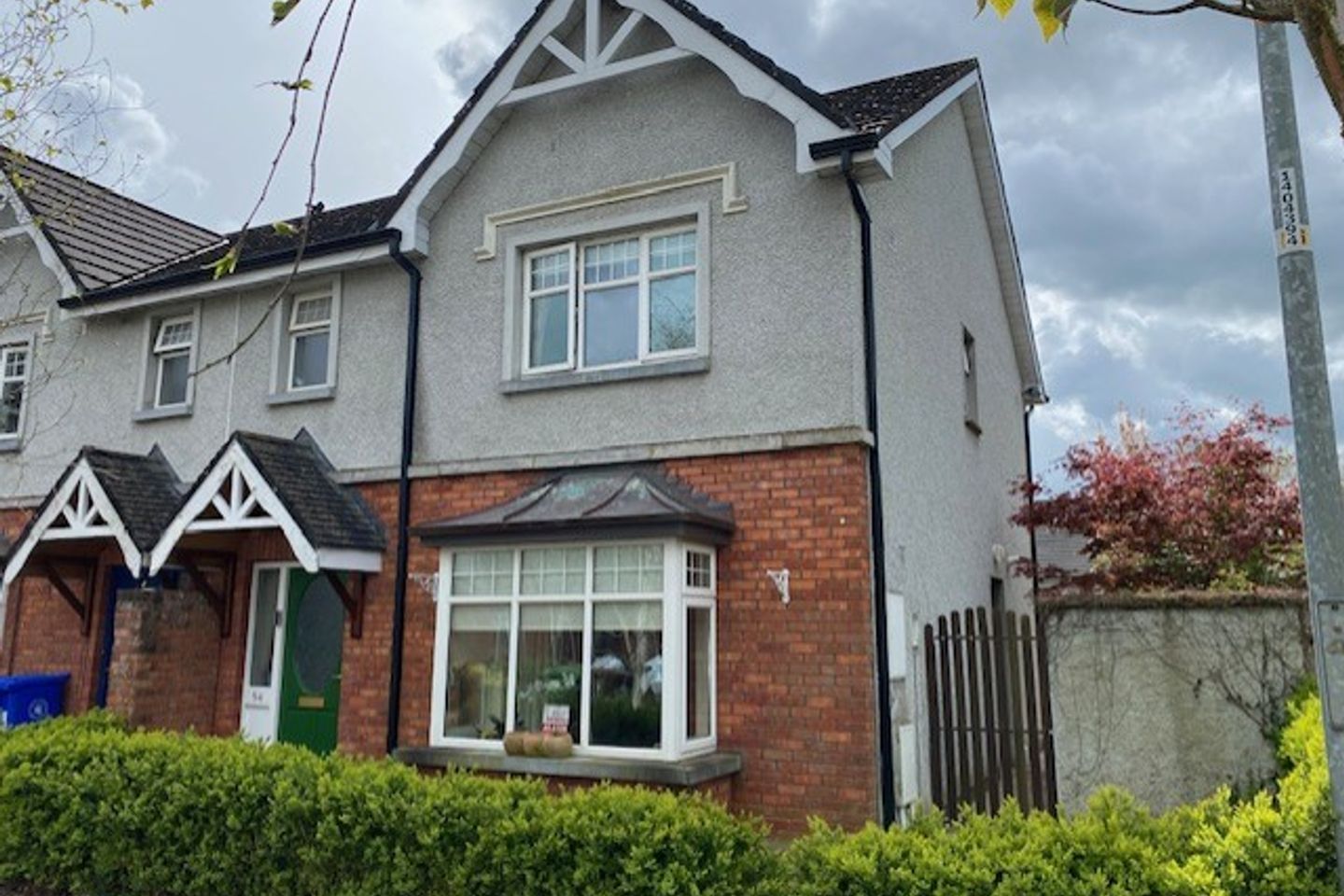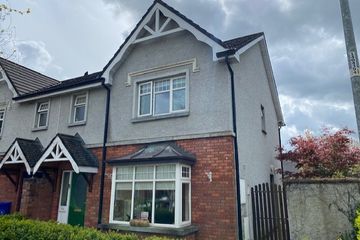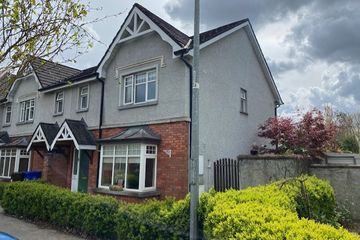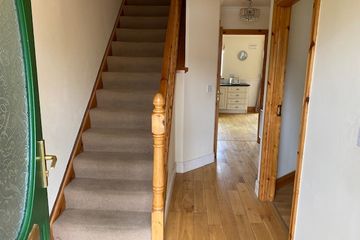



54 Talbots Court, Freshford Road, Kilkenny, Co. Kilkenny, R95V3W8
€345,000
- Price per m²:€3,286
- Estimated Stamp Duty:€3,450
- Selling Type:By Private Treaty
- BER No:108636598
About this property
Description
Location: Talbots Court is superbly situated just a short distance in off the Freshford Road in a highly sought after and desired development. The property is a short stroll from both St. Lukes General Hospital and UPMC Aut Even Private Hospital. A fifteen minute walk will take you into the historic city centre of Kilkenny with its superb eateries and bars, stylish boutiques and all the amenities that you would expect to find in a modern and cultured city. Excellent transport links, two shopping centres and a vast range of amenities are practically on your doorstep. Primary and secondary schools are within walking distance of the property which include St. Canices primary school, the new CBS secondary school and Loreto secondary school. A ten minute drive will connect you to Castlecomer Road allowing easy access to the M9 motorway which services Dublin to Waterford. MacDonagh Train Station is also within close proximity with regular daily trains to both Dublin and Waterford. No. 54 Talbots Court is perfectly placed to enjoy all the benefits of city life within a private and secluded location. Description: No. 54 is a beautiful three-bedroom end of terrace residence, ideally located in the ever-popular Talbots Court development in Kilkenny. Set in a quiet cul-de-sac, this spacious and stylish home is well maintained and ready for immediate occupation. Upon entering, you are greeted by a bright and inviting entrance hallway with solid wood flooring and under-stairs guest w.c. To the right of the hallway, the generously sized living room features a large front-facing bay window that floods the space with natural light, complemented by a modern gas fireplace. Double doors lead through to the open-plan kitchen and dining area, where you'll find contemporary fitted units, tiled splashbacks, appliances, and ample space for family meals or entertaining. Patio doors open out to a sunny south west facing rear garden. Upstairs, the home continues to impress with three well-appointed bedrooms. The master bedroom to the front includes built-in wardrobes and an en-suite shower room. The second double bedroom overlooks the garden, also with built-in storage, while the third bedroom offers flexibility as a child’s room, home office, or guest space. A main bathroom with modern tiling, a bathtub and quality sanitary ware completes the upstairs accommodation. Additional features include gas-fired central heating, double-glazed windows throughout, private off-street parking to the front, and gated side access to the private rear garden. This property is a turnkey opportunity in a prime location—within walking distance to Kilkenny’s city centre, excellent schools, supermarkets, and the Ring Road for easy commuting. Whether you're upsizing, downsizing, or buying your first home, this property combines space, style, and location in one superb package. The accommodation comprises of: Front hallway 1.90m x 4.42m door to the sitting room with very attractive marble fire place with cast iron insert and solid maple floors with bay window 4.10m x 4.60m door allows access into kitchen / dining Kitchen / Dining 6.13m x 3.73m Very attractive painted fitted kitchen with integrated oven, hob, fridge/freezer, dishwasher, wall and floor units Utility area 1.56m x 2.06m work counter, plumbed for washing machine/dryer) double French doors allow access to the rear sun patio. Bathroom 1.35m x 1.55m tiled with W.c, wash hand basin Balistraded carpeted stairway allows access to the first floor: First Floor: Landing Bedroom 1. 2.75m x 2.55m Bedroom 2. 3.80m x 3.45m good quality 6-door fitted wardrobe Hotpress Master bedroom. 3.56m x 3.95m good quality 5-door fitted wardrobe Ensuite 0.89m x 2.93m W.c, tiled from floor to ceiling, wash hand basin and shower unit Stira stairs allows access to the attic which is floored for further storage. These particulars and photographs are for guidance purposes only and do not form part of any contract. Whilst care has been taken in their preparation, we do not hold ourselves responsible for any inaccuracies. They are based on the understanding that all negotiations will be conducted through this firm. Services : Gas fired central heating, mains water and mains sewage. DIRECTIONS: R95V3W8
The local area
The local area
Sold properties in this area
Stay informed with market trends
Local schools and transport

Learn more about what this area has to offer.
School Name | Distance | Pupils | |||
|---|---|---|---|---|---|
| School Name | St. Canice's Co-ed. National School | Distance | 710m | Pupils | 645 |
| School Name | Kilkenny National School | Distance | 1.1km | Pupils | 208 |
| School Name | Mother Of Fair Love Spec School | Distance | 1.7km | Pupils | 77 |
School Name | Distance | Pupils | |||
|---|---|---|---|---|---|
| School Name | St. John's National School | Distance | 1.7km | Pupils | 0 |
| School Name | Cbs Primary Kilkenny | Distance | 1.7km | Pupils | 255 |
| School Name | The Lake Junior School | Distance | 1.7km | Pupils | 223 |
| School Name | Presentation Primary School | Distance | 1.8km | Pupils | 420 |
| School Name | St John's Senior School Kilkenny | Distance | 1.8km | Pupils | 216 |
| School Name | St John Of God Kilkenny | Distance | 2.4km | Pupils | 331 |
| School Name | St Patrick's De La Salle Boys National School | Distance | 2.5km | Pupils | 341 |
School Name | Distance | Pupils | |||
|---|---|---|---|---|---|
| School Name | Loreto Secondary School | Distance | 880m | Pupils | 994 |
| School Name | Kilkenny College | Distance | 1.3km | Pupils | 919 |
| School Name | C.b.s. Kilkenny | Distance | 1.6km | Pupils | 836 |
School Name | Distance | Pupils | |||
|---|---|---|---|---|---|
| School Name | Coláiste Pobail Osraí | Distance | 2.1km | Pupils | 222 |
| School Name | City Vocational School | Distance | 2.2km | Pupils | 311 |
| School Name | St Kieran's College | Distance | 2.3km | Pupils | 802 |
| School Name | Presentation Secondary School | Distance | 3.3km | Pupils | 902 |
| School Name | Callan Cbs | Distance | 15.2km | Pupils | 267 |
| School Name | St. Brigid's College | Distance | 15.4km | Pupils | 244 |
| School Name | Coláiste Abhainn Rí | Distance | 15.5km | Pupils | 681 |
Type | Distance | Stop | Route | Destination | Provider | ||||||
|---|---|---|---|---|---|---|---|---|---|---|---|
| Type | Bus | Distance | 170m | Stop | The Sycamores | Route | Iw01 | Destination | Carlow Institute | Provider | Dunnes Coaches |
| Type | Bus | Distance | 170m | Stop | The Sycamores | Route | Kk2 | Destination | Saint Luke's Hospital | Provider | City Direct |
| Type | Bus | Distance | 270m | Stop | The Sycamores | Route | Iw01 | Destination | Loughboy Shopping Centre | Provider | Dunnes Coaches |
Type | Distance | Stop | Route | Destination | Provider | ||||||
|---|---|---|---|---|---|---|---|---|---|---|---|
| Type | Bus | Distance | 270m | Stop | The Sycamores | Route | Kk2 | Destination | Cillín Hill | Provider | City Direct |
| Type | Bus | Distance | 300m | Stop | Saint Luke's Hospital | Route | Iw01 | Destination | Loughboy Shopping Centre | Provider | Dunnes Coaches |
| Type | Bus | Distance | 300m | Stop | Saint Luke's Hospital | Route | Kk2 | Destination | Cillín Hill | Provider | City Direct |
| Type | Bus | Distance | 300m | Stop | Saint Luke's Hospital | Route | Kk2 | Destination | Saint Luke's Hospital | Provider | City Direct |
| Type | Bus | Distance | 340m | Stop | Grange Road | Route | Kk2 | Destination | Cillín Hill | Provider | City Direct |
| Type | Bus | Distance | 400m | Stop | Grange Road | Route | Kk2 | Destination | Saint Luke's Hospital | Provider | City Direct |
| Type | Bus | Distance | 650m | Stop | Banim Terrace | Route | 838 | Destination | Market Yard, Stop 10289 | Provider | Slieve Bloom Coach Tours |
Your Mortgage and Insurance Tools
Check off the steps to purchase your new home
Use our Buying Checklist to guide you through the whole home-buying journey.
Budget calculator
Calculate how much you can borrow and what you'll need to save
BER Details
BER No: 108636598
Ad performance
- Views5,721
- Potential views if upgraded to an Advantage Ad9,325
Similar properties
€315,000
3 Odette House, Talbots Grove, Kilkenny, Co. Kilkenny, R95H5633 Bed · 2 Bath · Apartment€324,500
16 New Orchard Estate, Old Golflinks Road, Kilkenny, Co. Kilkenny, R95XD7X3 Bed · 2 Bath · Semi-D€345,000
12 Seville Lawns, Margarets Fields, Kilkenny, Co. Kilkenny, R95W0Y74 Bed · 3 Bath · Semi-D€350,000
9 Parnell Street, Kilkenny, Kilkenny, Co. Kilkenny, R95TK7R3 Bed · 1 Bath · Terrace
€365,000
12 Rose Hill Court, Circular Road, Kilkenny, Co. Kilkenny, R95VRR23 Bed · 3 Bath · Semi-D€385,000
11 Cedarwood Avenue, Ardnore, Kilkenny, Co. Kilkenny, R95W2PY3 Bed · 1 Bath · Bungalow€385,000
1 Laurel Avenue, Kilkenny, Kilkenny, Co. Kilkenny, R95R74C4 Bed · 2 Bath · Semi-D€400,000
Talbots Inch, Freshford Road, Kilkenny, Co. Kilkenny, R95C53F5 Bed · 1 Bath · Detached€420,000
1 Greenfields Road, Kilkenny, Kilkenny, Co. Kilkenny, R95T6CK3 Bed · 1 Bath · Semi-D€425,000
58 Glendine Heights, Kilkenny, Kilkenny, Co. Kilkenny, R95H1RR3 Bed · 3 Bath · Semi-D€425,000
64 The Weir, Castlecomer Road, Kilkenny, Co. Kilkenny, R95K2F94 Bed · 3 Bath · Semi-D€430,000
14 Springfields, Waterford Road, Kilkenny, Co. Kilkenny, R95D9CT4 Bed · 2 Bath · Detached
Daft ID: 121488241

