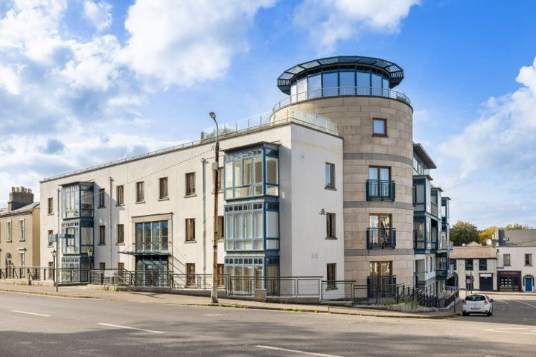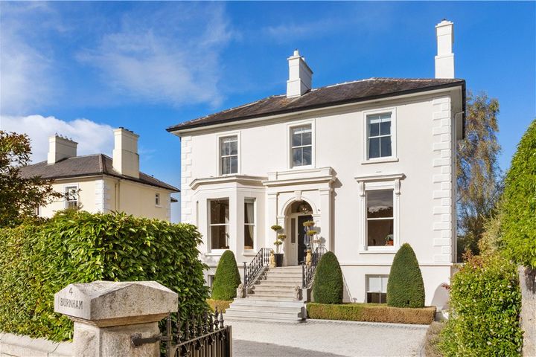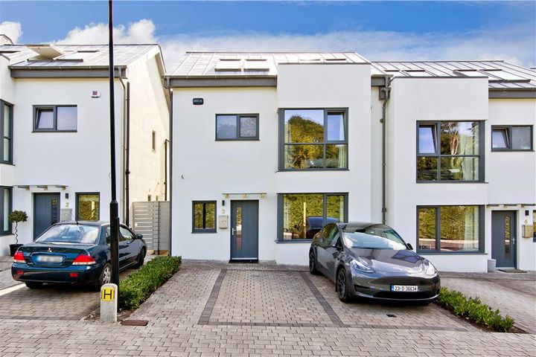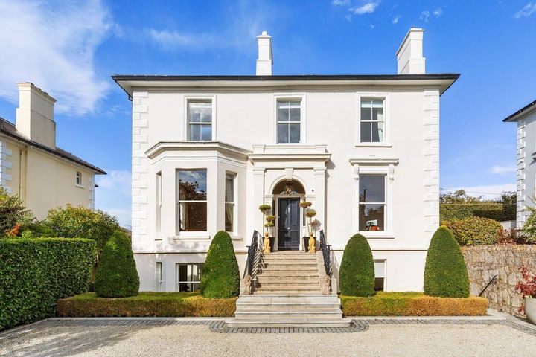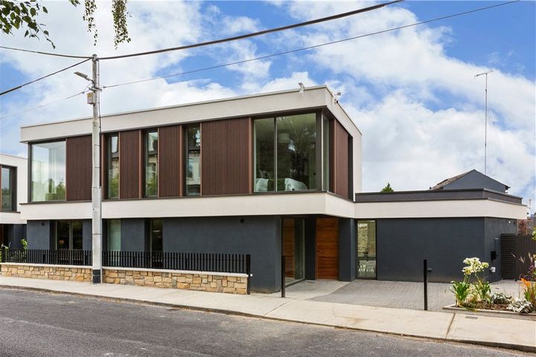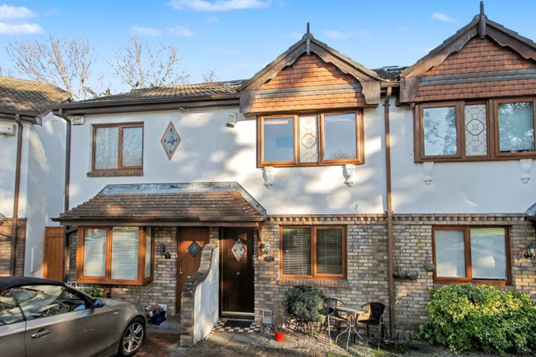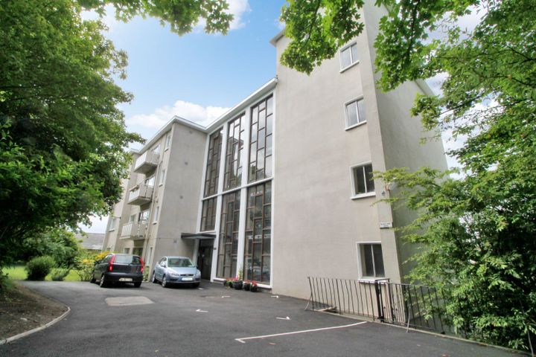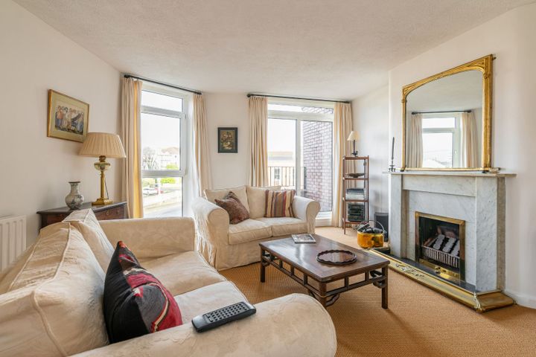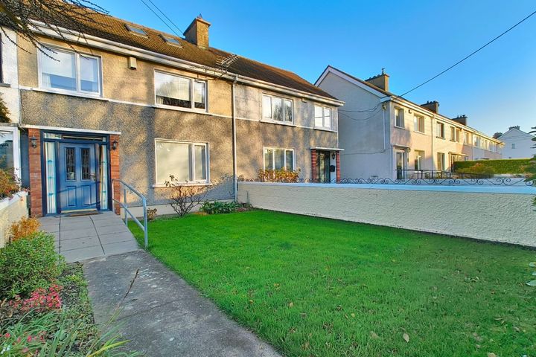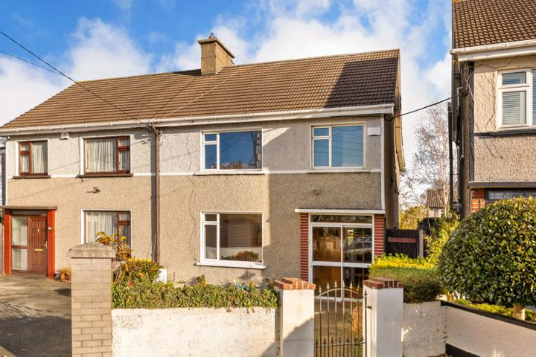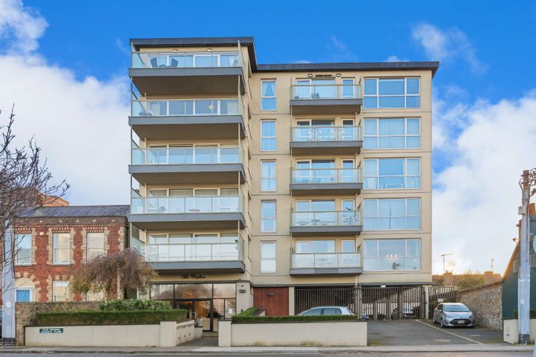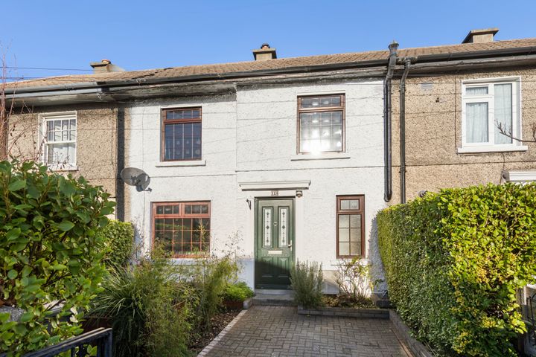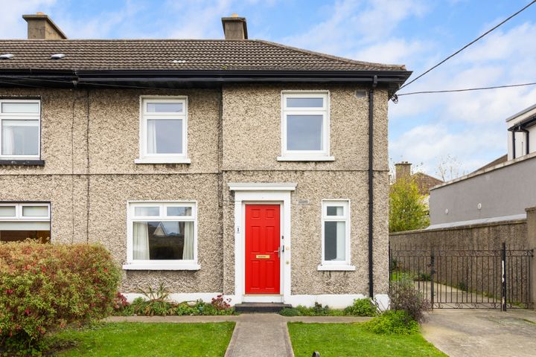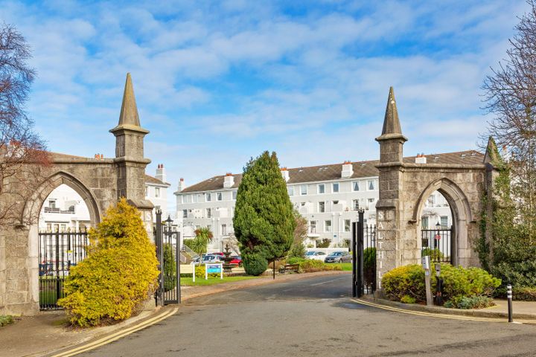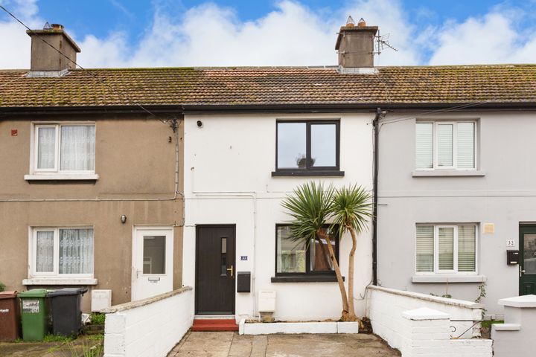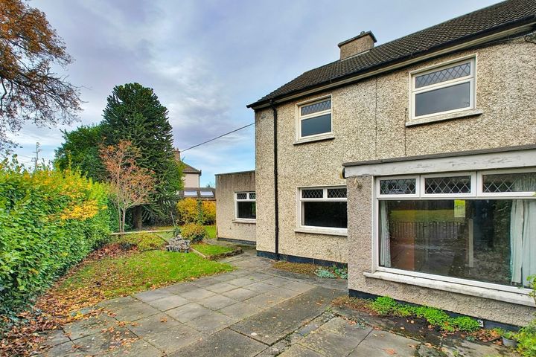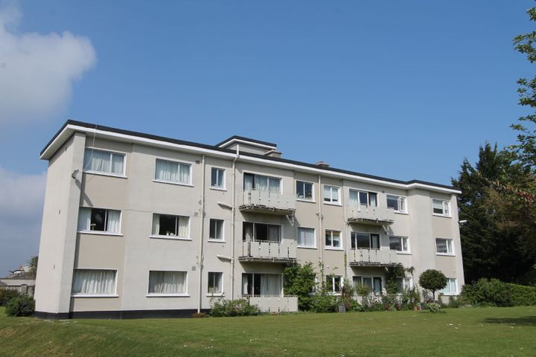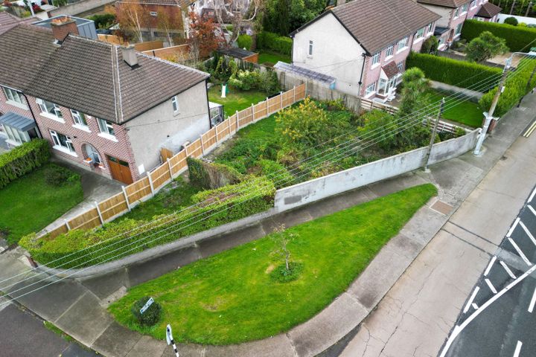39 Properties for Sale in Monkstown, Dublin
Andrew Quirke MIPAV Assoc SCSI
Janet Carroll Estate Agent
16 Rockford Manor, Stradbrook Road, Blackrock, Co. Dublin, A94XK52
3 Bed2 Bath90 m²Semi-DAdvantageTrina Beakey MSCSI MRICS
Beirne & Wise Estate Agents
Apartment 41, De Vesci House, Longford Place, Monkstown, Co. Dublin, A96VK03
2 Bed2 Bath64 m²ApartmentAdvantageStephen Day
Lisney Sotheby's International Realty (Blackrock)
Burnham, 4 Queen's Park, Monkstown, Co. Dublin, A94CF24
5 Bed4 Bath332 m²DetachedAdvantageAnn-Marie McCoy
Lisney Sotheby's International Realty (Blackrock)
3 Purbeck, Monkstown, Co. Dublin, A94TT68
4 Bed4 Bath162 m²Semi-DAdvantageSusan Turley
Turley Property Advisors
Burnham, 4 Queen's Park, Monkstown, Monkstown, Co. Dublin, A94CF24
5 Bed3 Bath332 m²DetachedViewing AdvisedAdvantageAnn- Marie McCoy
Bixanta, Knapton Road, Monkstown, Co. Dublin
On Sale Now - Luxury Living in Monkstown
Stephen Day
Lisney Sotheby's International Realty (Blackrock)
15 Greenville Road, Blackrock, Co. Dublin, A94K8F7
5 Bed4 Bath254 m²DetachedAdvantage23 Southdene, Monkstown Valley, Monkstown, Co. Dublin, A94T1H1
2 Bed1 Bath60 m²Terrace2 Scotia, De Vesci Court, Monkstown, Co. Dublin, A96A248
2 Bed1 Bath68 m²ApartmentApartment 23, Grosvenor House, Grosvenor Terrace, Monkstown, Monkstown, Co. Dublin, A94RR98
2 Bed1 Bath68 m²Apartment40 Birch Grove, Kill Avenue, Monkstown, Co. Dublin, A96XW72
3 Bed2 BathTerrace37 Birch Grove, Kill Avenue, Monkstown, Co. Dublin, A96K096
4 Bed2 Bath128 m²Semi-DApartment 22, The Crofton, 15/16 George'S Place, Dun Laoghaire, Co. Dublin, A96NE05
2 Bed2 Bath81 m²Apartment120 Oliver Plunkett Road, Monkstown, Dublin, A96DH04
3 Bed1 Bath68 m²Terrace1 Oliver Plunkett Terrace, Monkstown Farm, Dun Laoghaire, Co. Dublin, A96YH01
3 Bed1 Bath76 m²Semi-DApartment 10, Salthill, Monkstown, Co. Dublin, A94TF20
3 Bed2 Bath99 m²Duplex33 Smyth's Villas, Dun Laoghaire, Co. Dublin, A96Y578
2 Bed1 Bath68 m²Terrace1 Rory O'Connor Park, Dun Laoghaire, Co. Dublin, A96FN72
3 Bed1 Bath93 m²Semi-D2 Cambria, De Vesci Court, Monkstown, Co. Dublin, A96NN56
2 Bed1 Bath66 m²ApartmentSite with Full Planning Permission, Windsor Park, Monkstown, Co. Dublin, A94R625
0.06 acSite
Explore Sold Properties
Stay informed with recent sales and market trends.








